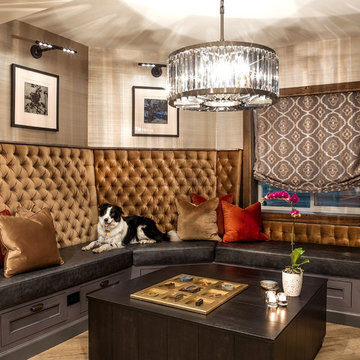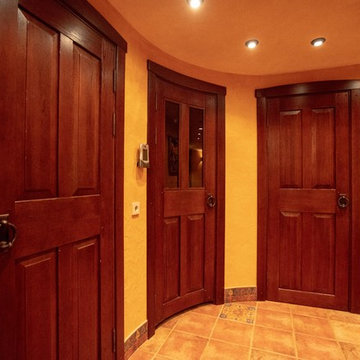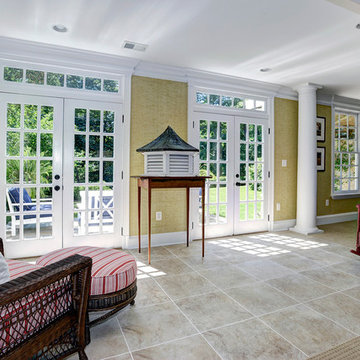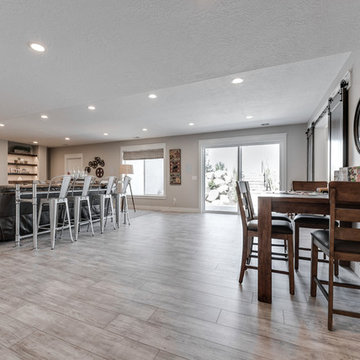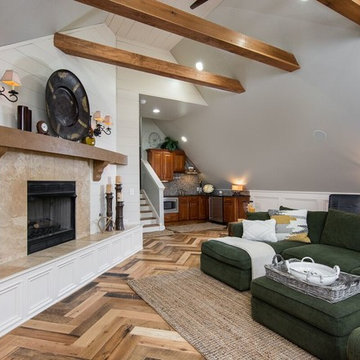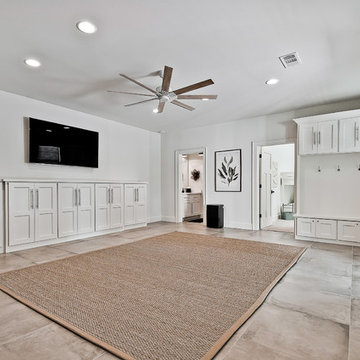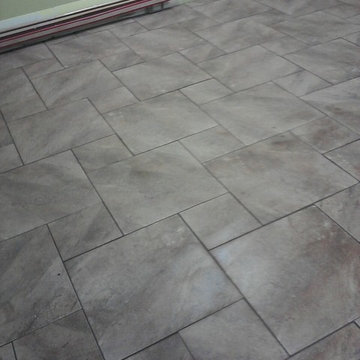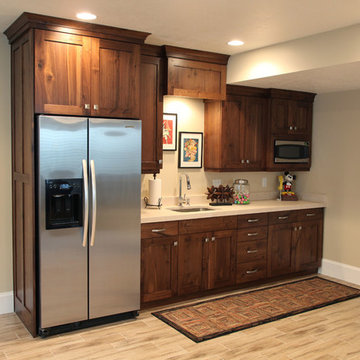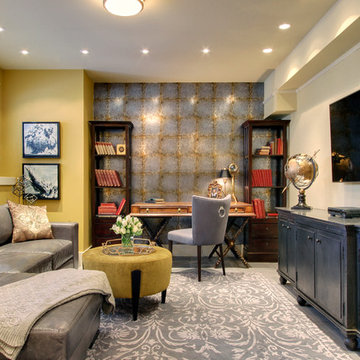トラディショナルスタイルの地下室 (磁器タイルの床) の写真
絞り込み:
資材コスト
並び替え:今日の人気順
写真 1〜20 枚目(全 303 枚)
1/3
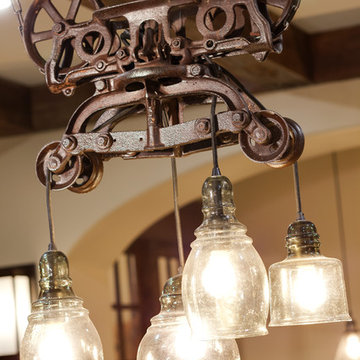
Jon Huelskamp Landmark
シカゴにある広いトラディショナルスタイルのおしゃれな地下室 (半地下 (ドアあり)、ベージュの壁、磁器タイルの床、標準型暖炉、石材の暖炉まわり、茶色い床) の写真
シカゴにある広いトラディショナルスタイルのおしゃれな地下室 (半地下 (ドアあり)、ベージュの壁、磁器タイルの床、標準型暖炉、石材の暖炉まわり、茶色い床) の写真
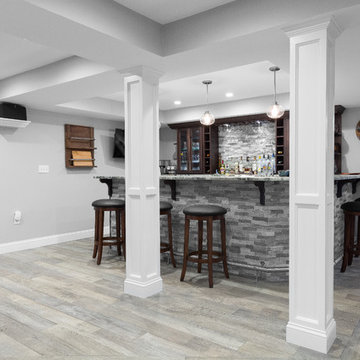
The open concept floorplan in this basement is perfect for entertaining small or large crowds.
Photo credit: Perko Photography
ボストンにある高級な巨大なトラディショナルスタイルのおしゃれな地下室 (半地下 (窓あり) 、グレーの壁、磁器タイルの床、暖炉なし、茶色い床) の写真
ボストンにある高級な巨大なトラディショナルスタイルのおしゃれな地下室 (半地下 (窓あり) 、グレーの壁、磁器タイルの床、暖炉なし、茶色い床) の写真
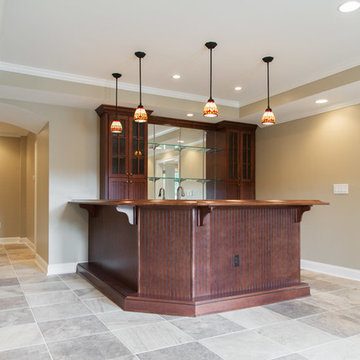
Rainflower Photography
アトランタにある高級な広いトラディショナルスタイルのおしゃれな地下室 (半地下 (ドアあり)、ベージュの壁、磁器タイルの床、暖炉なし) の写真
アトランタにある高級な広いトラディショナルスタイルのおしゃれな地下室 (半地下 (ドアあり)、ベージュの壁、磁器タイルの床、暖炉なし) の写真

Designed and built in conjunction with Freemont #2, this home pays homage to surrounding architecture, including that of St. James Lutheran Church. The home is comprised of stately, well-proportioned rooms; significant architectural detailing; appropriate spaces for today's active family; and sophisticated wiring to service any HD video, audio, lighting, HVAC and / or security needs.
The focal point of the first floor is the sweeping curved staircase, ascending through all three floors of the home and topped with skylights. Surrounding this staircase on the main floor are the formal living and dining rooms, as well as the beautifully-detailed Butler's Pantry. A gourmet kitchen and great room, designed to receive considerable eastern light, is at the rear of the house, connected to the lower level family room by a rear staircase.
Four bedrooms (two en-suite) make up the second floor, with a fifth bedroom on the third floor and a sixth bedroom in the lower level. A third floor recreation room is at the top of the staircase, adjacent to the 400SF roof deck.
A connected, heated garage is accessible from the rear staircase of the home, as well as the rear yard and garage roof deck.
This home went under contract after being on the MLS for one day.
Steve Hall, Hedrich Blessing
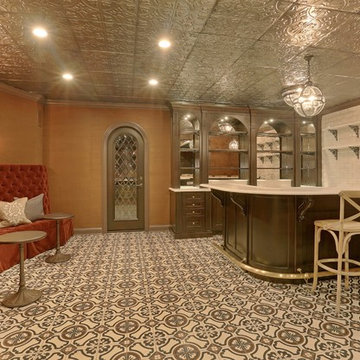
Basement bar with a curved granite bar top and a mirror bar backsplash
シカゴにある広いトラディショナルスタイルのおしゃれな地下室 (全地下、茶色い壁、磁器タイルの床) の写真
シカゴにある広いトラディショナルスタイルのおしゃれな地下室 (全地下、茶色い壁、磁器タイルの床) の写真
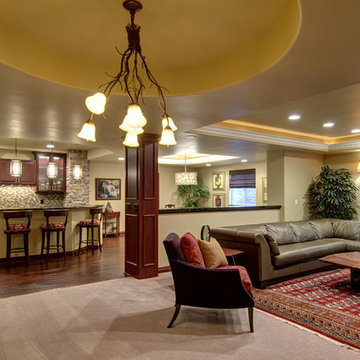
©Finished Basement Company
Large and open basement plan
デンバーにある高級な広いトラディショナルスタイルのおしゃれな地下室 (半地下 (窓あり) 、ベージュの壁、磁器タイルの床、暖炉なし、ベージュの床) の写真
デンバーにある高級な広いトラディショナルスタイルのおしゃれな地下室 (半地下 (窓あり) 、ベージュの壁、磁器タイルの床、暖炉なし、ベージュの床) の写真
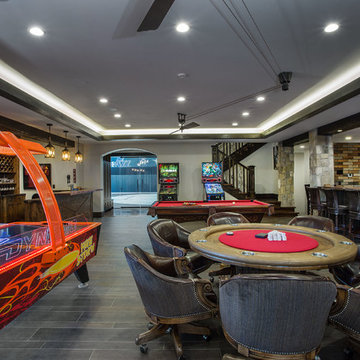
Scot Zimmerman Photography
ソルトレイクシティにあるラグジュアリーな広いトラディショナルスタイルのおしゃれな地下室 (半地下 (ドアあり)、ベージュの壁、磁器タイルの床) の写真
ソルトレイクシティにあるラグジュアリーな広いトラディショナルスタイルのおしゃれな地下室 (半地下 (ドアあり)、ベージュの壁、磁器タイルの床) の写真
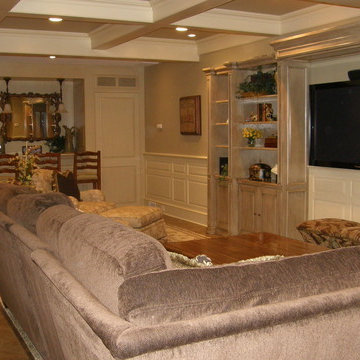
An incredible English Estate with old world charm and unique architecture,
A new home for our existing clients, their second project with us.
We happily took on the challenge of transitioning the furniture from their current home into this more than double square foot beauty!
Elegant arched doorways lead you from room to room....
We were in awe with the original detailing of the woodwork, exposed brick and wide planked ebony floors.
Simple elegance and traditional elements drove the design.
Quality textiles and finishes are used throughout out the home.
Warm hues of reds, tans and browns are regal and stately.
Luxury living for sure.
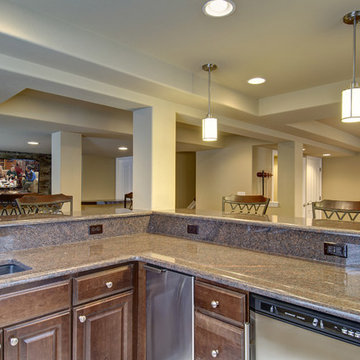
©Finished Basement Company
Great view from bar overlooking TV room and pool table space.
デンバーにある広いトラディショナルスタイルのおしゃれな地下室 (半地下 (窓あり) 、ベージュの壁、磁器タイルの床、暖炉なし、ベージュの床) の写真
デンバーにある広いトラディショナルスタイルのおしゃれな地下室 (半地下 (窓あり) 、ベージュの壁、磁器タイルの床、暖炉なし、ベージュの床) の写真
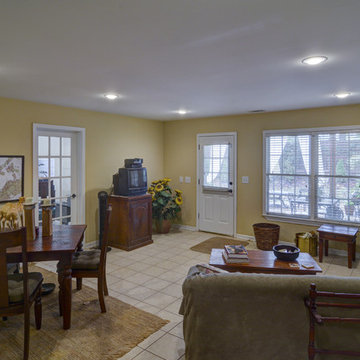
http://fotografikarts.com/
アトランタにあるお手頃価格の中くらいなトラディショナルスタイルのおしゃれな地下室 (半地下 (ドアあり)、黄色い壁、磁器タイルの床、暖炉なし) の写真
アトランタにあるお手頃価格の中くらいなトラディショナルスタイルのおしゃれな地下室 (半地下 (ドアあり)、黄色い壁、磁器タイルの床、暖炉なし) の写真
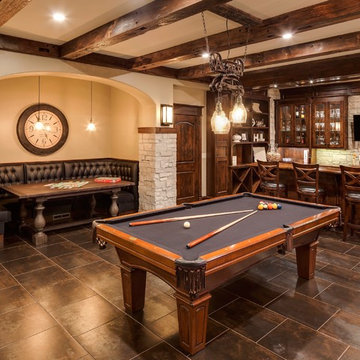
Jon Huelskamp Landmark
シカゴにある広いトラディショナルスタイルのおしゃれな地下室 (半地下 (ドアあり)、ベージュの壁、磁器タイルの床、標準型暖炉、茶色い床) の写真
シカゴにある広いトラディショナルスタイルのおしゃれな地下室 (半地下 (ドアあり)、ベージュの壁、磁器タイルの床、標準型暖炉、茶色い床) の写真
トラディショナルスタイルの地下室 (磁器タイルの床) の写真
1
