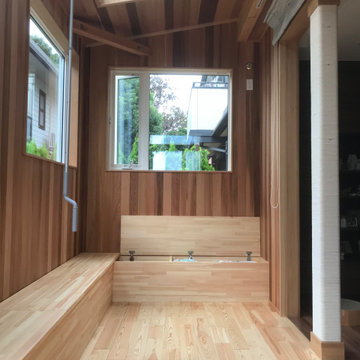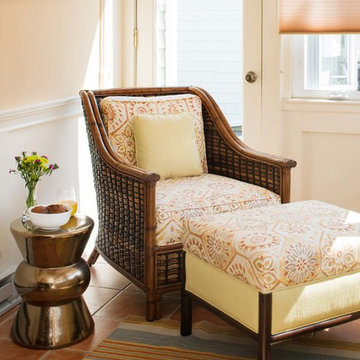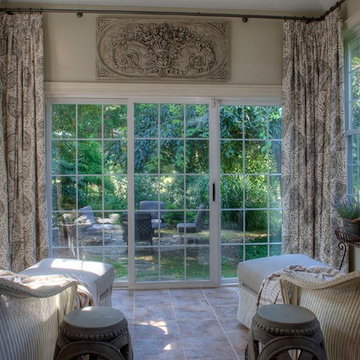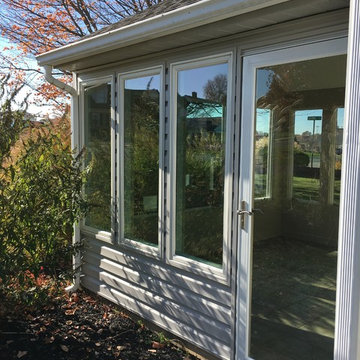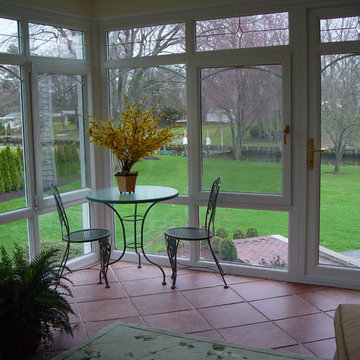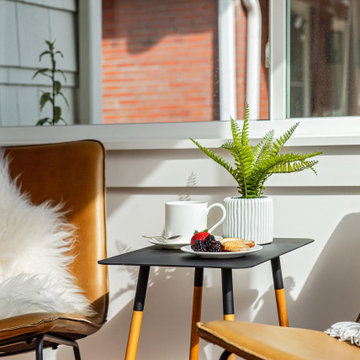サンルーム (セラミックタイルの床、淡色無垢フローリング) の写真
絞り込み:
資材コスト
並び替え:今日の人気順
写真 121〜140 枚目(全 4,013 枚)
1/3
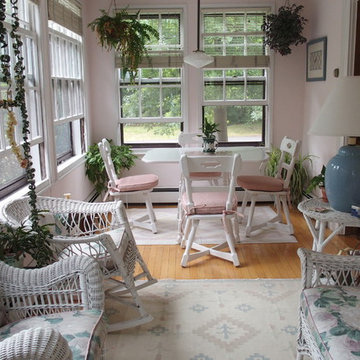
We replaced the cushions on the chairs around the table in this sunny room in white and very pale pink, filled with greenery. The new cushions are made with a very firm foam and covered with a very durable fabric. Light pink with a coordinating welt. These go well with the existing cushions on the wicker furniture. I love this room; it's a real oasis.
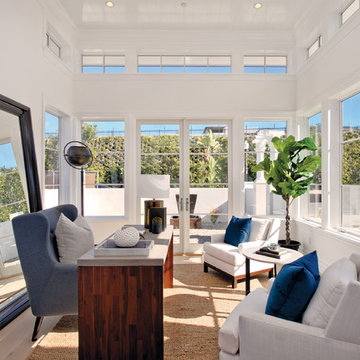
Let light in with fiberglass windows and doors from Marvin.
Traditional/Transitional
ポートランド(メイン)にある広いビーチスタイルのおしゃれなサンルーム (淡色無垢フローリング、標準型天井) の写真
ポートランド(メイン)にある広いビーチスタイルのおしゃれなサンルーム (淡色無垢フローリング、標準型天井) の写真
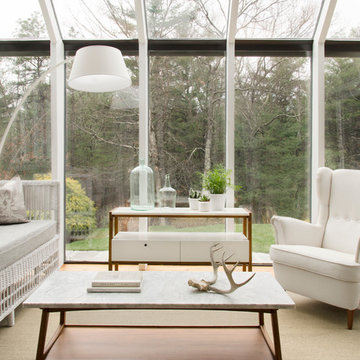
Photo Credit: Tamara Flanagan
ボストンにある高級な小さなモダンスタイルのおしゃれなサンルーム (淡色無垢フローリング、暖炉なし、ガラス天井) の写真
ボストンにある高級な小さなモダンスタイルのおしゃれなサンルーム (淡色無垢フローリング、暖炉なし、ガラス天井) の写真
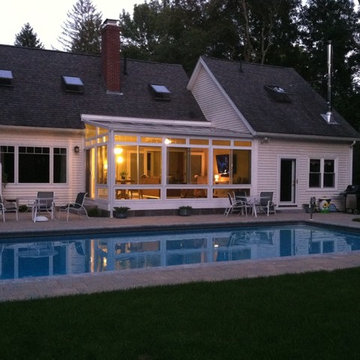
Interior of Four Seasons Sunroom Slanted Sun & Stars shows how the room was used to create a connection to the back yard oasis. The grids on the sunroom transom windows were used to help blend the sunroom with the large window from the outside. Sliding windows were used to open allow great air flow into the house. Ceiling fan not only helps aid the Mitsubishi a/c and heating system or to be used alone.
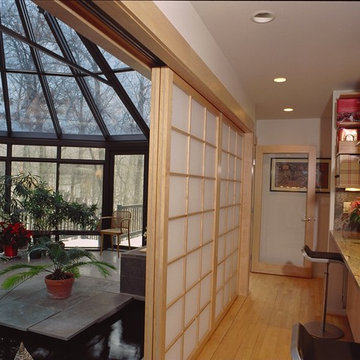
The shoji screens featured in this remodel lead to the sunroom addition, with insulated, Low E glass, ceramic floor, and indoor water feature
デトロイトにある高級な広いアジアンスタイルのおしゃれなサンルーム (ガラス天井、淡色無垢フローリング) の写真
デトロイトにある高級な広いアジアンスタイルのおしゃれなサンルーム (ガラス天井、淡色無垢フローリング) の写真
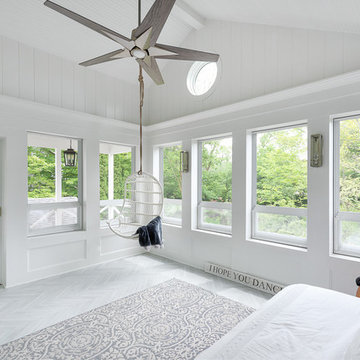
Picture Perfect House
シカゴにある高級な広いトラディショナルスタイルのおしゃれなサンルーム (淡色無垢フローリング、暖炉なし、標準型天井、グレーの床) の写真
シカゴにある高級な広いトラディショナルスタイルのおしゃれなサンルーム (淡色無垢フローリング、暖炉なし、標準型天井、グレーの床) の写真
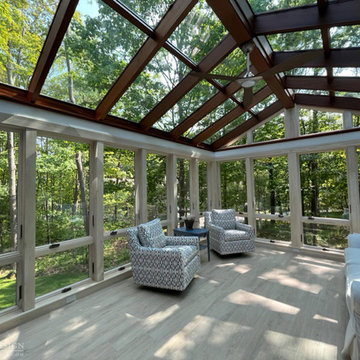
Located in a serene plot in Kittery Point, Maine, this gable-style conservatory was designed, engineered, and installed by Sunspace Design. Extending from the rear of the residence and positioned to capture picturesque views of the surrounding yard and forest, the completed glass space is testament to our commitment to meticulous craftsmanship.
Sunspace provided start to finish services for this project, serving as both the glass specialist and the general contractor. We began by providing detailed CAD drawings and manufacturing key components. The mahogany framing was milled and constructed in our wood shop. Meanwhile, we brought our experience in general construction to the fore to prepare the conservatory space to receive the custom glass roof components. The steel structural ridge beam, conventionally framed walls, and raised floor frame were all constructed on site. Insulated Andersen windows invite ample natural light into the space, and the addition of copper cladding ensures a timelessly elegant look.
Every aspect of the completed space is informed by our 40+ years of custom glass specialization. Our passion for architectural glass design extends beyond mere renovation; it encompasses the art of blending nature with refined architecture. Conservatories like these are harmonious extensions that bridge indoor living with the allure of the outdoors. We invite you to explore the transformative potential of glass by working with us to imagine how nature's beauty can be woven into the fabric of your home.
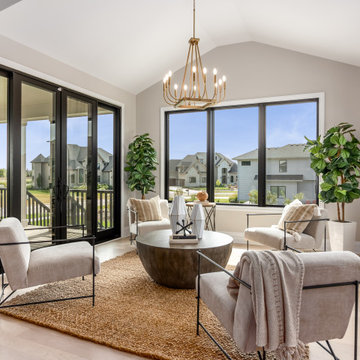
Beautiful sunroom offers room for entertaining and conversational seating. Cathedral ceiling with large windows all around with a set of sliding doors going off to a large covered deck.
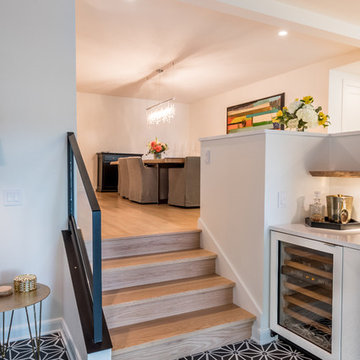
A custom stair railing was created and combines black metal and glass. It keeps the stairs feeling larger and the room feeling larger. The black and white cement tile offers texture and pattern in a fun way that's perfect for a sunporch.
Photographer: Martin Menocal
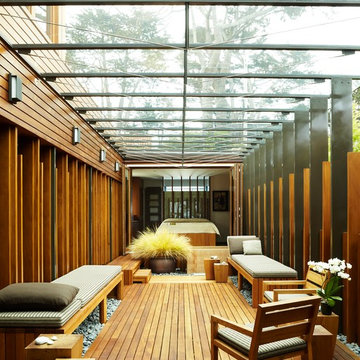
Photo Credit © David Matheson
ワシントンD.C.にあるコンテンポラリースタイルのおしゃれなサンルーム (淡色無垢フローリング、ガラス天井) の写真
ワシントンD.C.にあるコンテンポラリースタイルのおしゃれなサンルーム (淡色無垢フローリング、ガラス天井) の写真
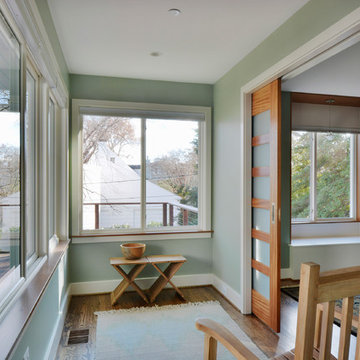
Photography by Celia Pearson
ワシントンD.C.にある小さなモダンスタイルのおしゃれなサンルーム (淡色無垢フローリング、標準型天井) の写真
ワシントンD.C.にある小さなモダンスタイルのおしゃれなサンルーム (淡色無垢フローリング、標準型天井) の写真
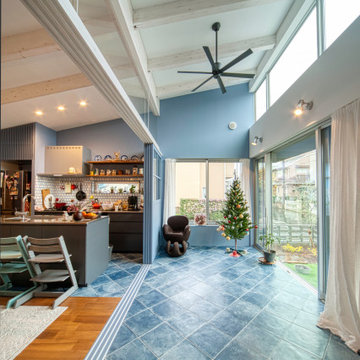
FUJISE & YOSHINORI SAKANO ARCHITECTS
他の地域にある中くらいな地中海スタイルのおしゃれなサンルーム (セラミックタイルの床、標準型天井、ターコイズの床) の写真
他の地域にある中くらいな地中海スタイルのおしゃれなサンルーム (セラミックタイルの床、標準型天井、ターコイズの床) の写真
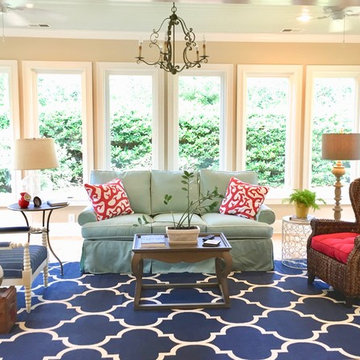
Urban Interiors Inc.
チャールストンにあるお手頃価格の中くらいなトラディショナルスタイルのおしゃれなサンルーム (セラミックタイルの床、標準型天井、ベージュの床) の写真
チャールストンにあるお手頃価格の中くらいなトラディショナルスタイルのおしゃれなサンルーム (セラミックタイルの床、標準型天井、ベージュの床) の写真
サンルーム (セラミックタイルの床、淡色無垢フローリング) の写真
7
