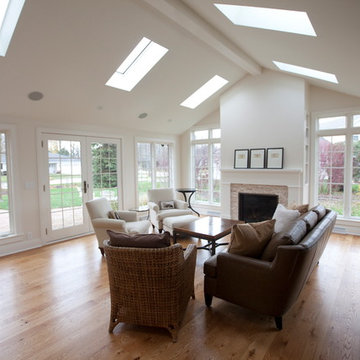サンルーム (天窓あり、セラミックタイルの床、淡色無垢フローリング) の写真
絞り込み:
資材コスト
並び替え:今日の人気順
写真 1〜20 枚目(全 485 枚)
1/4

Justin Krug Photography
ポートランドにあるラグジュアリーな巨大なカントリー風のおしゃれなサンルーム (セラミックタイルの床、天窓あり、グレーの床) の写真
ポートランドにあるラグジュアリーな巨大なカントリー風のおしゃれなサンルーム (セラミックタイルの床、天窓あり、グレーの床) の写真

The walls of windows and the sloped ceiling provide dimension and architectural detail, maximizing the natural light and view.
The floor tile was installed in a herringbone pattern.
The painted tongue and groove wood ceiling keeps the open space light, airy, and bright in contract to the dark Tudor style of the existing. home.
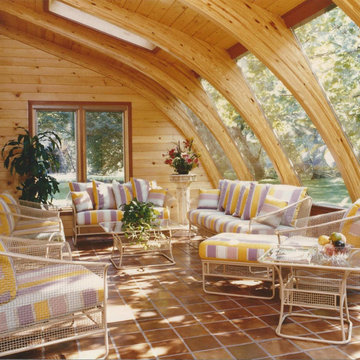
This "Wow" room is the perfect gathering place for family and friends. Strategically placed off the kitchen creating a year round living space.
ボストンにあるお手頃価格の中くらいなコンテンポラリースタイルのおしゃれなサンルーム (セラミックタイルの床、暖炉なし、天窓あり) の写真
ボストンにあるお手頃価格の中くらいなコンテンポラリースタイルのおしゃれなサンルーム (セラミックタイルの床、暖炉なし、天窓あり) の写真

Design: RDS Architects | Photography: Spacecrafting Photography
ミネアポリスにあるラグジュアリーな中くらいなトランジショナルスタイルのおしゃれなサンルーム (両方向型暖炉、タイルの暖炉まわり、天窓あり、セラミックタイルの床、グレーの床) の写真
ミネアポリスにあるラグジュアリーな中くらいなトランジショナルスタイルのおしゃれなサンルーム (両方向型暖炉、タイルの暖炉まわり、天窓あり、セラミックタイルの床、グレーの床) の写真
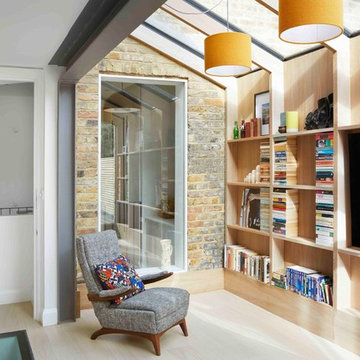
Hut Architecture
ロンドンにある中くらいなコンテンポラリースタイルのおしゃれなサンルーム (淡色無垢フローリング、天窓あり、ベージュの床) の写真
ロンドンにある中くらいなコンテンポラリースタイルのおしゃれなサンルーム (淡色無垢フローリング、天窓あり、ベージュの床) の写真
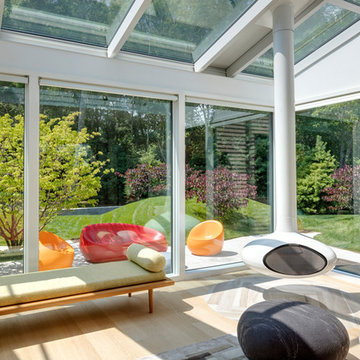
TEAM
Architect: LDa Architecture & Interiors
Interior Design: LDa Architecture & Interiors
Builder: Denali Construction
Landscape Architect: Michelle Crowley Landscape Architecture
Photographer: Greg Premru Photography
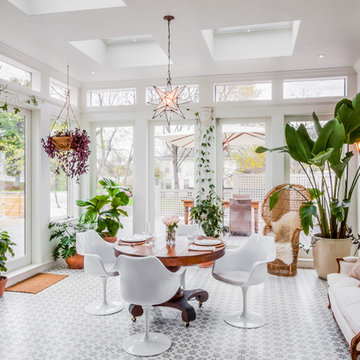
Sam Balukonis
ボストンにある広いトランジショナルスタイルのおしゃれなサンルーム (セラミックタイルの床、天窓あり、マルチカラーの床) の写真
ボストンにある広いトランジショナルスタイルのおしゃれなサンルーム (セラミックタイルの床、天窓あり、マルチカラーの床) の写真

This stunning home showcases the signature quality workmanship and attention to detail of David Reid Homes.
Architecturally designed, with 3 bedrooms + separate media room, this home combines contemporary styling with practical and hardwearing materials, making for low-maintenance, easy living built to last.
Positioned for all-day sun, the open plan living and outdoor room - complete with outdoor wood burner - allow for the ultimate kiwi indoor/outdoor lifestyle.
The striking cladding combination of dark vertical panels and rusticated cedar weatherboards, coupled with the landscaped boardwalk entry, give this single level home strong curbside appeal.
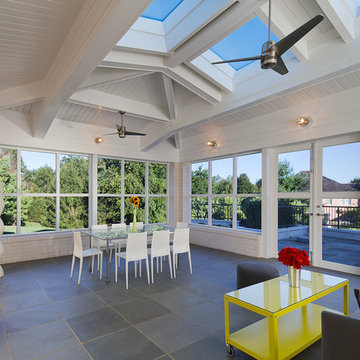
Hoachlander Davis Photography
ワシントンD.C.にある広いコンテンポラリースタイルのおしゃれなサンルーム (天窓あり、セラミックタイルの床、暖炉なし、グレーの床) の写真
ワシントンD.C.にある広いコンテンポラリースタイルのおしゃれなサンルーム (天窓あり、セラミックタイルの床、暖炉なし、グレーの床) の写真

Beautiful sunroom addition in Burr Ridge, IL. Skylights with solar powered blinds allow for natural sunlight and sun protection at the same time. Large casement windows allow for great air flow when the outside temperature is right and when outside temperature gets cooler, electric floor heat and gas fireplace provide the necessary warmth.
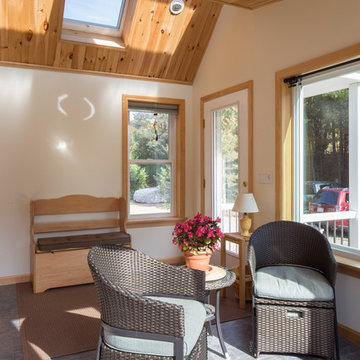
Client wanted an addition that preserves existing vaulted living room windows while provided direct lines of sight from adjacent kitchen function. Sunlight and views to the surrounding nature from specific locations within the existing dwelling were important in the sizing and placement of windows. The limited space was designed to accommodate the function of a mudroom with the feasibility of interior and exterior sunroom relaxation.
Photography by Design Imaging Studios
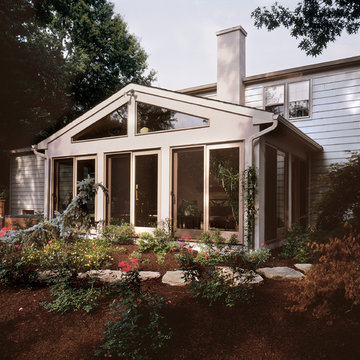
RVO photography
フィラデルフィアにある中くらいなトラディショナルスタイルのおしゃれなサンルーム (セラミックタイルの床、暖炉なし、天窓あり、ベージュの床) の写真
フィラデルフィアにある中くらいなトラディショナルスタイルのおしゃれなサンルーム (セラミックタイルの床、暖炉なし、天窓あり、ベージュの床) の写真

Our client was so happy with the full interior renovation we did for her a few years ago, that she asked us back to help expand her indoor and outdoor living space. In the back, we added a new hot tub room, a screened-in covered deck, and a balcony off her master bedroom. In the front we added another covered deck and a new covered car port on the side. The new hot tub room interior was finished with cedar wooden paneling inside and heated tile flooring. Along with the hot tub, a custom wet bar and a beautiful double-sided fireplace was added. The entire exterior was re-done with premium siding, custom planter boxes were added, as well as other outdoor millwork and landscaping enhancements. The end result is nothing short of incredible!

The nine-pane window design together with the three-pane clerestory panels above creates height with this impressive structure. Ventilation is provided through top hung opening windows and electrically operated roof vents.
This open plan space is perfect for family living and double doors open fully onto the garden terrace which can be used for entertaining.
Vale Paint Colour - Alabaster
Size- 8.1M X 5.7M

Justin Krug Photography
ポートランドにあるラグジュアリーな巨大なカントリー風のおしゃれなサンルーム (セラミックタイルの床、天窓あり、グレーの床) の写真
ポートランドにあるラグジュアリーな巨大なカントリー風のおしゃれなサンルーム (セラミックタイルの床、天窓あり、グレーの床) の写真
サンルーム (天窓あり、セラミックタイルの床、淡色無垢フローリング) の写真
1
