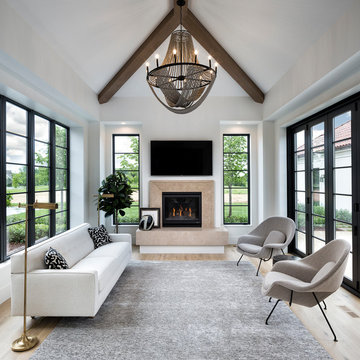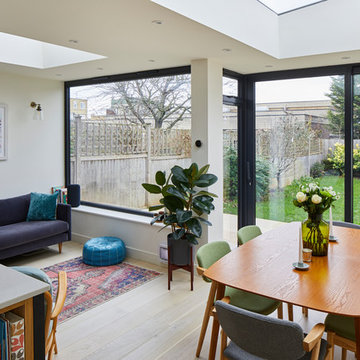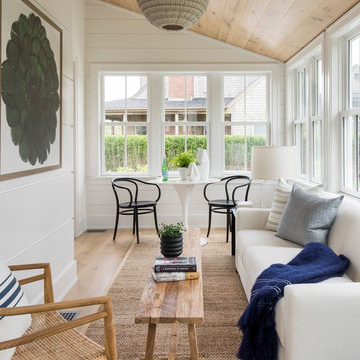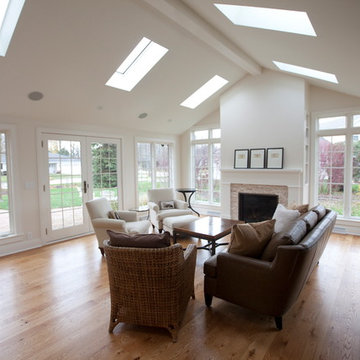サンルーム (セラミックタイルの床、淡色無垢フローリング、トラバーチンの床) の写真
絞り込み:
資材コスト
並び替え:今日の人気順
写真 1〜20 枚目(全 4,407 枚)
1/4

Justin Krug Photography
ポートランドにあるラグジュアリーな巨大なカントリー風のおしゃれなサンルーム (セラミックタイルの床、天窓あり、グレーの床) の写真
ポートランドにあるラグジュアリーな巨大なカントリー風のおしゃれなサンルーム (セラミックタイルの床、天窓あり、グレーの床) の写真

Sunromm
Photo Credit: Nat Rea
プロビデンスにある高級な中くらいなトランジショナルスタイルのおしゃれなサンルーム (淡色無垢フローリング、暖炉なし、標準型天井、ベージュの床) の写真
プロビデンスにある高級な中くらいなトランジショナルスタイルのおしゃれなサンルーム (淡色無垢フローリング、暖炉なし、標準型天井、ベージュの床) の写真
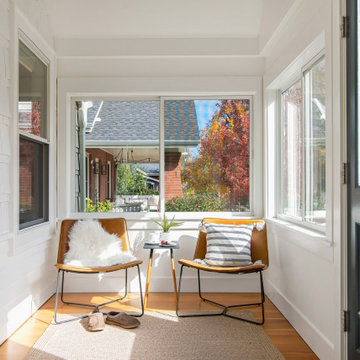
this sunny sanctuary is perfect for morning coffee!
デンバーにある小さなモダンスタイルのおしゃれなサンルーム (淡色無垢フローリング、標準型天井、茶色い床) の写真
デンバーにある小さなモダンスタイルのおしゃれなサンルーム (淡色無垢フローリング、標準型天井、茶色い床) の写真

Cedar Cove Modern benefits from its integration into the landscape. The house is set back from Lake Webster to preserve an existing stand of broadleaf trees that filter the low western sun that sets over the lake. Its split-level design follows the gentle grade of the surrounding slope. The L-shape of the house forms a protected garden entryway in the area of the house facing away from the lake while a two-story stone wall marks the entry and continues through the width of the house, leading the eye to a rear terrace. This terrace has a spectacular view aided by the structure’s smart positioning in relationship to Lake Webster.
The interior spaces are also organized to prioritize views of the lake. The living room looks out over the stone terrace at the rear of the house. The bisecting stone wall forms the fireplace in the living room and visually separates the two-story bedroom wing from the active spaces of the house. The screen porch, a staple of our modern house designs, flanks the terrace. Viewed from the lake, the house accentuates the contours of the land, while the clerestory window above the living room emits a soft glow through the canopy of preserved trees.

Mark Williams Photographer
ロンドンにある小さなエクレクティックスタイルのおしゃれなサンルーム (ガラス天井、淡色無垢フローリング) の写真
ロンドンにある小さなエクレクティックスタイルのおしゃれなサンルーム (ガラス天井、淡色無垢フローリング) の写真

Photography by Tim Souza
フィラデルフィアにあるお手頃価格の中くらいなトランジショナルスタイルのおしゃれなサンルーム (セラミックタイルの床、暖炉なし、標準型天井、マルチカラーの床) の写真
フィラデルフィアにあるお手頃価格の中くらいなトランジショナルスタイルのおしゃれなサンルーム (セラミックタイルの床、暖炉なし、標準型天井、マルチカラーの床) の写真

www.troythiesphoto.com
ミネアポリスにある高級な中くらいなビーチスタイルのおしゃれなサンルーム (標準型暖炉、標準型天井、グレーの床、トラバーチンの床、レンガの暖炉まわり) の写真
ミネアポリスにある高級な中くらいなビーチスタイルのおしゃれなサンルーム (標準型暖炉、標準型天井、グレーの床、トラバーチンの床、レンガの暖炉まわり) の写真

A corner fireplace offers heat and ambiance to this sunporch so it can be used year round in Wisconsin.
Photographer: Martin Menocal
他の地域にある高級な広いトラディショナルスタイルのおしゃれなサンルーム (セラミックタイルの床、漆喰の暖炉まわり、標準型天井、マルチカラーの床、コーナー設置型暖炉) の写真
他の地域にある高級な広いトラディショナルスタイルのおしゃれなサンルーム (セラミックタイルの床、漆喰の暖炉まわり、標準型天井、マルチカラーの床、コーナー設置型暖炉) の写真

Richard Leo Johnson
Wall Color: Sherwin Williams - White Wisp OC-54
Ceiling & Trim Color: Sherwin Williams - Extra White 7006
Chaise Lounge: Hickory Chair, Made to Measure Lounge
Side Table: Noir, Hiro Table

The walls of windows and the sloped ceiling provide dimension and architectural detail, maximizing the natural light and view.
The floor tile was installed in a herringbone pattern.
The painted tongue and groove wood ceiling keeps the open space light, airy, and bright in contract to the dark Tudor style of the existing. home.

Builder: C-cubed construction, John Colonias
サンフランシスコにあるラグジュアリーな広いコンテンポラリースタイルのおしゃれなサンルーム (セラミックタイルの床、横長型暖炉、標準型天井、グレーの床、石材の暖炉まわり) の写真
サンフランシスコにあるラグジュアリーな広いコンテンポラリースタイルのおしゃれなサンルーム (セラミックタイルの床、横長型暖炉、標準型天井、グレーの床、石材の暖炉まわり) の写真
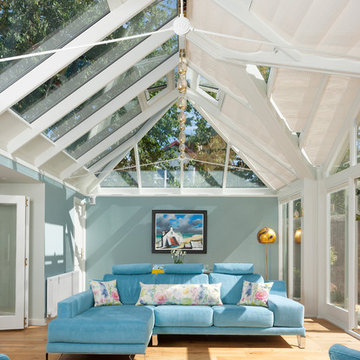
A stunning hipped roof bespoke timber conservatory with projecting peaks on two elevations. Designed and installed by Mozolowski & Murray. Bifolding doors connect the house to the new conservatory. Finished externally in Dusty Grey and White internal. Soft blue walls completed with a blue corner sofa suite make this a tranquil space to relax in.
サンルーム (セラミックタイルの床、淡色無垢フローリング、トラバーチンの床) の写真
1


