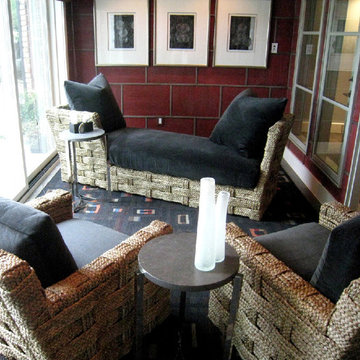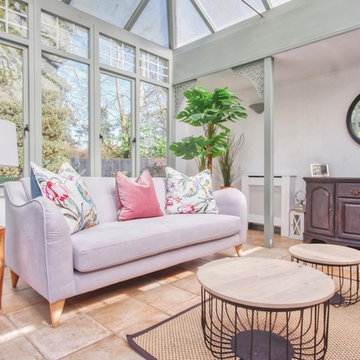ラグジュアリーなサンルーム (セラミックタイルの床、淡色無垢フローリング) の写真
絞り込み:
資材コスト
並び替え:今日の人気順
写真 1〜20 枚目(全 264 枚)
1/4

Justin Krug Photography
ポートランドにあるラグジュアリーな巨大なカントリー風のおしゃれなサンルーム (セラミックタイルの床、天窓あり、グレーの床) の写真
ポートランドにあるラグジュアリーな巨大なカントリー風のおしゃれなサンルーム (セラミックタイルの床、天窓あり、グレーの床) の写真

The walls of windows and the sloped ceiling provide dimension and architectural detail, maximizing the natural light and view.
The floor tile was installed in a herringbone pattern.
The painted tongue and groove wood ceiling keeps the open space light, airy, and bright in contract to the dark Tudor style of the existing. home.

Builder: C-cubed construction, John Colonias
サンフランシスコにあるラグジュアリーな広いコンテンポラリースタイルのおしゃれなサンルーム (セラミックタイルの床、横長型暖炉、標準型天井、グレーの床、石材の暖炉まわり) の写真
サンフランシスコにあるラグジュアリーな広いコンテンポラリースタイルのおしゃれなサンルーム (セラミックタイルの床、横長型暖炉、標準型天井、グレーの床、石材の暖炉まわり) の写真

Motion City Media
ニューヨークにあるラグジュアリーな中くらいなビーチスタイルのおしゃれなサンルーム (標準型天井、グレーの床、セラミックタイルの床) の写真
ニューヨークにあるラグジュアリーな中くらいなビーチスタイルのおしゃれなサンルーム (標準型天井、グレーの床、セラミックタイルの床) の写真

Design: RDS Architects | Photography: Spacecrafting Photography
ミネアポリスにあるラグジュアリーな中くらいなトランジショナルスタイルのおしゃれなサンルーム (両方向型暖炉、タイルの暖炉まわり、天窓あり、セラミックタイルの床、グレーの床) の写真
ミネアポリスにあるラグジュアリーな中くらいなトランジショナルスタイルのおしゃれなサンルーム (両方向型暖炉、タイルの暖炉まわり、天窓あり、セラミックタイルの床、グレーの床) の写真
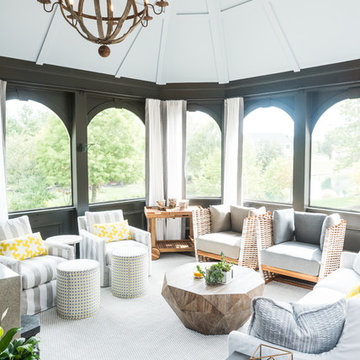
One of my favorite spaces to design are those that bring the outdoors in while capturing the luxurious comforts of home. This screened-in porch captures that concept beautifully with weather resistant drapery, all weather furnishings, and all the creature comforts of an indoor family room.
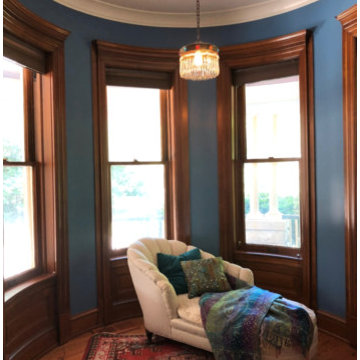
Sitting Room with restored antique mini chandelier from Mary Davis' antique lighting in La Conner, WA. Queen Anne Victorian, Fairfield, Iowa. Belltown Design. Photography by Corelee Dey and Sharon Schmidt.
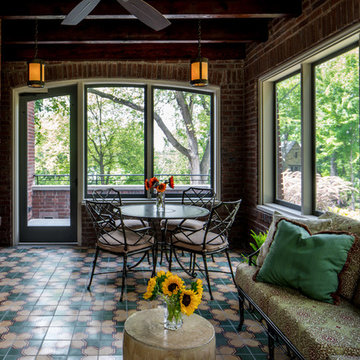
BRANDON STENGER
ミネアポリスにあるラグジュアリーな広いトラディショナルスタイルのおしゃれなサンルーム (セラミックタイルの床、暖炉なし、標準型天井) の写真
ミネアポリスにあるラグジュアリーな広いトラディショナルスタイルのおしゃれなサンルーム (セラミックタイルの床、暖炉なし、標準型天井) の写真

Located in a serene plot in Kittery Point, Maine, this gable-style conservatory was designed, engineered, and installed by Sunspace Design. Extending from the rear of the residence and positioned to capture picturesque views of the surrounding yard and forest, the completed glass space is testament to our commitment to meticulous craftsmanship.
Sunspace provided start to finish services for this project, serving as both the glass specialist and the general contractor. We began by providing detailed CAD drawings and manufacturing key components. The mahogany framing was milled and constructed in our wood shop. Meanwhile, we brought our experience in general construction to the fore to prepare the conservatory space to receive the custom glass roof components. The steel structural ridge beam, conventionally framed walls, and raised floor frame were all constructed on site. Insulated Andersen windows invite ample natural light into the space, and the addition of copper cladding ensures a timelessly elegant look.
Every aspect of the completed space is informed by our 40+ years of custom glass specialization. Our passion for architectural glass design extends beyond mere renovation; it encompasses the art of blending nature with refined architecture. Conservatories like these are harmonious extensions that bridge indoor living with the allure of the outdoors. We invite you to explore the transformative potential of glass by working with us to imagine how nature's beauty can be woven into the fabric of your home.

The nine-pane window design together with the three-pane clerestory panels above creates height with this impressive structure. Ventilation is provided through top hung opening windows and electrically operated roof vents.
This open plan space is perfect for family living and double doors open fully onto the garden terrace which can be used for entertaining.
Vale Paint Colour - Alabaster
Size- 8.1M X 5.7M
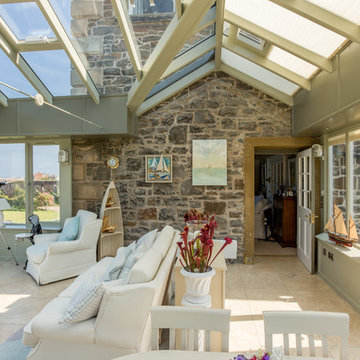
Stunning stilted orangery with glazed roof and patio doors opening out to views across the Firth of Forth.
他の地域にあるラグジュアリーな中くらいなビーチスタイルのおしゃれなサンルーム (セラミックタイルの床、ガラス天井、ベージュの床) の写真
他の地域にあるラグジュアリーな中くらいなビーチスタイルのおしゃれなサンルーム (セラミックタイルの床、ガラス天井、ベージュの床) の写真
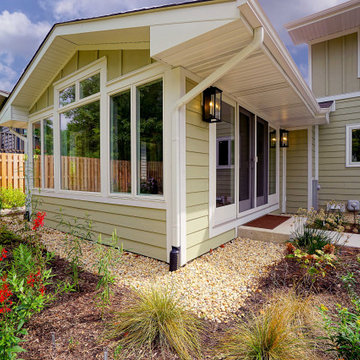
シカゴにあるラグジュアリーな小さなトラディショナルスタイルのおしゃれなサンルーム (セラミックタイルの床、標準型暖炉、タイルの暖炉まわり) の写真
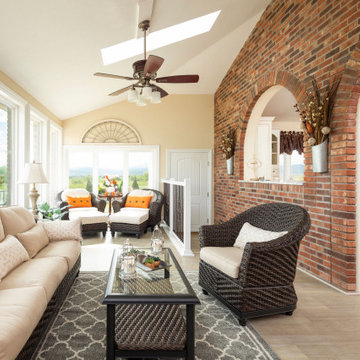
With such a large family and such a broken-up kitchen/ entertainment space failed to meet this client's needs to successfully entertain for the holidays. She felt bad there was no place for people to sit and felt left out when she was stuck cooking in the kitchen. Blowing out the kitchen and completely opening the three seasons patio to make it into a heated/ cooled entertainment space is exactly what the client needs. Now they can enjoy the space year-round without any stress about fitting everyone in their home.
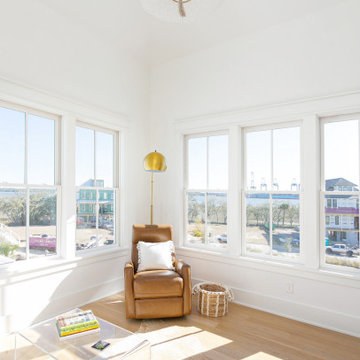
Library tower equipped with a rolling ladder.
チャールストンにあるラグジュアリーな巨大なビーチスタイルのおしゃれなサンルーム (淡色無垢フローリング、標準型天井) の写真
チャールストンにあるラグジュアリーな巨大なビーチスタイルのおしゃれなサンルーム (淡色無垢フローリング、標準型天井) の写真
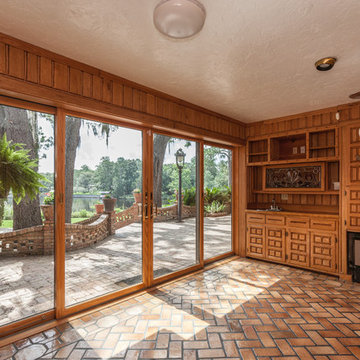
The ship's room is finished with 1x6 ash planks with nautical rope imbedded. © 2018 Rick Cooper Photography
マイアミにあるラグジュアリーな巨大な地中海スタイルのおしゃれなサンルーム (セラミックタイルの床、標準型天井、茶色い床) の写真
マイアミにあるラグジュアリーな巨大な地中海スタイルのおしゃれなサンルーム (セラミックタイルの床、標準型天井、茶色い床) の写真
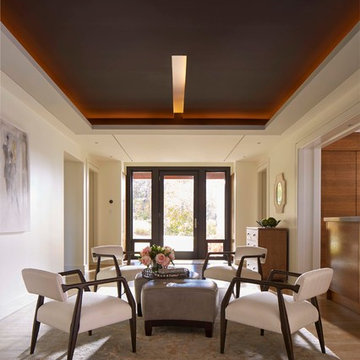
Michael Blevins
ウィルミントンにあるラグジュアリーな巨大なコンテンポラリースタイルのおしゃれなサンルーム (淡色無垢フローリング) の写真
ウィルミントンにあるラグジュアリーな巨大なコンテンポラリースタイルのおしゃれなサンルーム (淡色無垢フローリング) の写真
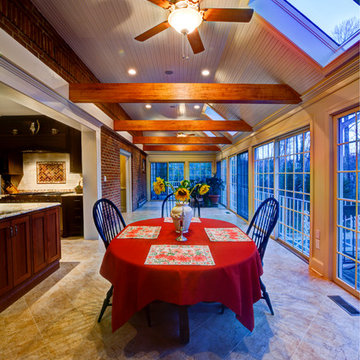
With the widened kitchen-to-sunroom opening, the new angled ceiling, and the skylights, the sunroom is now bright and open. Interaction between the two spaces is natural and easy, and the kitchen now has a wonderful view of the backyard and pool, which was previously obscured and unappreciated.
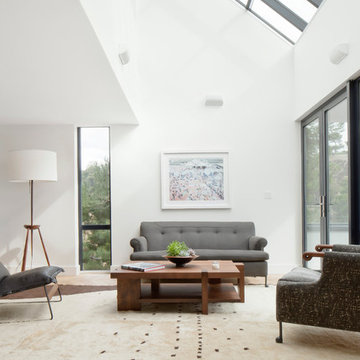
Manolo Langis photographer
ロサンゼルスにあるラグジュアリーな広いコンテンポラリースタイルのおしゃれなサンルーム (淡色無垢フローリング) の写真
ロサンゼルスにあるラグジュアリーな広いコンテンポラリースタイルのおしゃれなサンルーム (淡色無垢フローリング) の写真
ラグジュアリーなサンルーム (セラミックタイルの床、淡色無垢フローリング) の写真
1
