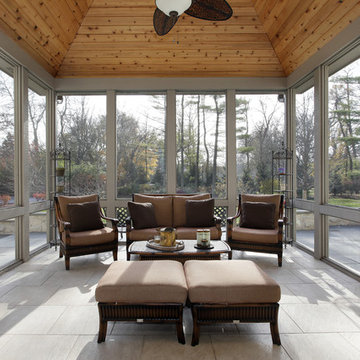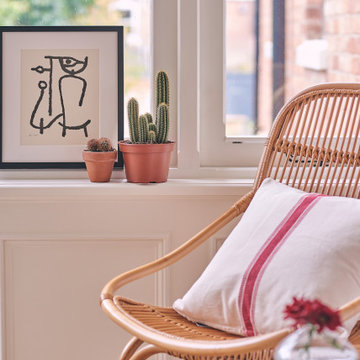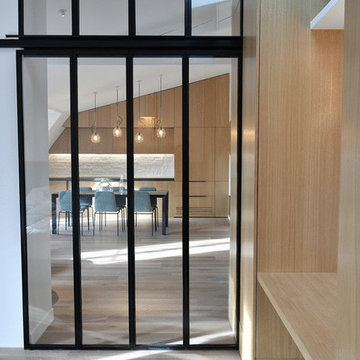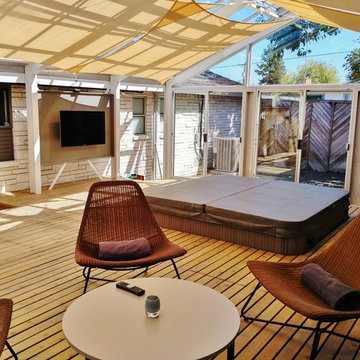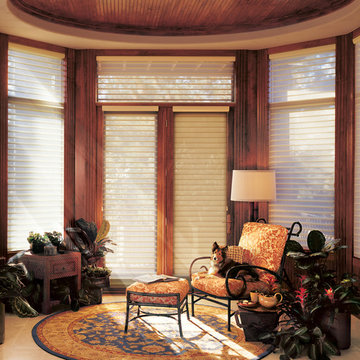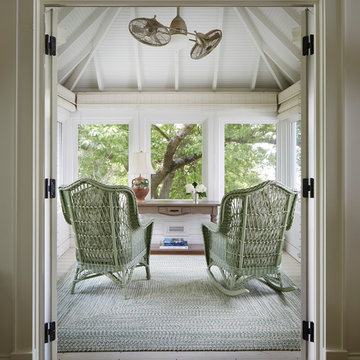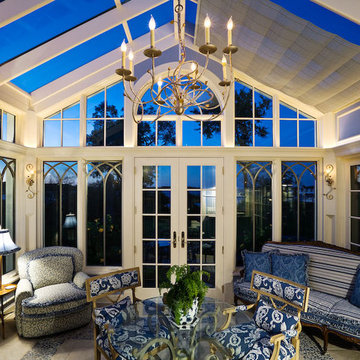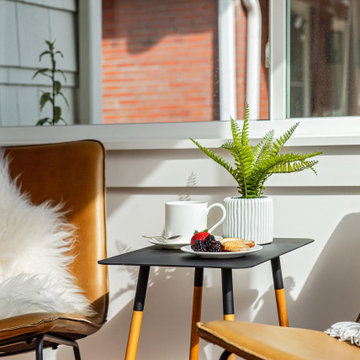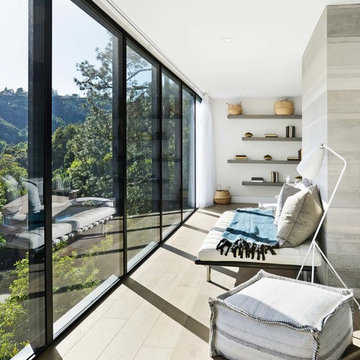サンルーム
絞り込み:
資材コスト
並び替え:今日の人気順
写真 81〜100 枚目(全 4,013 枚)
1/3
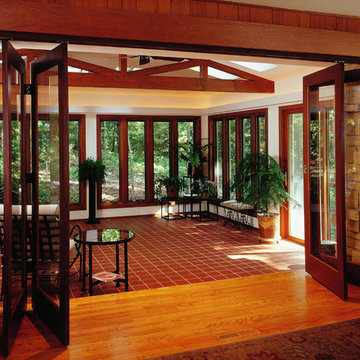
Joe DeMaio Photography
中くらいなトランジショナルスタイルのおしゃれなサンルーム (セラミックタイルの床、天窓あり、茶色い床) の写真
中くらいなトランジショナルスタイルのおしゃれなサンルーム (セラミックタイルの床、天窓あり、茶色い床) の写真
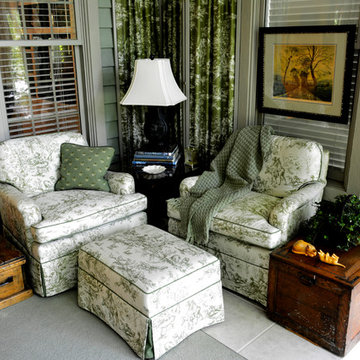
Kathryn McAdams
アトランタにある高級な中くらいなトラディショナルスタイルのおしゃれなサンルーム (セラミックタイルの床、暖炉なし、標準型天井) の写真
アトランタにある高級な中くらいなトラディショナルスタイルのおしゃれなサンルーム (セラミックタイルの床、暖炉なし、標準型天井) の写真
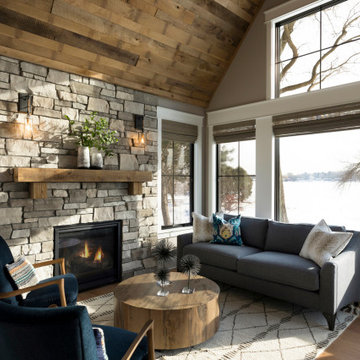
Cozy sunroom with natural wood ceiling and stone fireplace surround.
ミネアポリスにある広いトラディショナルスタイルのおしゃれなサンルーム (淡色無垢フローリング、標準型暖炉、石材の暖炉まわり) の写真
ミネアポリスにある広いトラディショナルスタイルのおしゃれなサンルーム (淡色無垢フローリング、標準型暖炉、石材の暖炉まわり) の写真

The nine-pane window design together with the three-pane clerestory panels above creates height with this impressive structure. Ventilation is provided through top hung opening windows and electrically operated roof vents.
This open plan space is perfect for family living and double doors open fully onto the garden terrace which can be used for entertaining.
Vale Paint Colour - Alabaster
Size- 8.1M X 5.7M
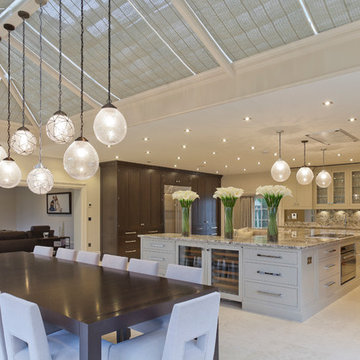
The nine-pane window design together with the three-pane clerestory panels above creates height with this impressive structure. Ventilation is provided through top hung opening windows and electrically operated roof vents.
This open plan space is perfect for family living and double doors open fully onto the garden terrace which can be used for entertaining.
Vale Paint Colour - Alabaster
Size- 8.1M X 5.7M
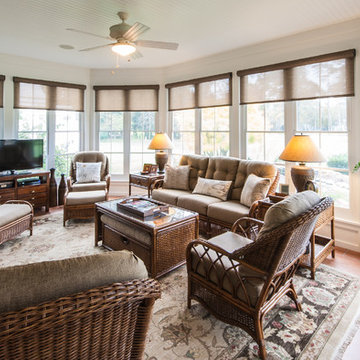
Three Season room with views of the golf course.
Boardwalk Builders,
Rehoboth Beach, DE
www.boardwalkbuilders.com
Sue Fortier
他の地域にあるお手頃価格の中くらいなトラディショナルスタイルのおしゃれなサンルーム (セラミックタイルの床、暖炉なし、標準型天井) の写真
他の地域にあるお手頃価格の中くらいなトラディショナルスタイルのおしゃれなサンルーム (セラミックタイルの床、暖炉なし、標準型天井) の写真
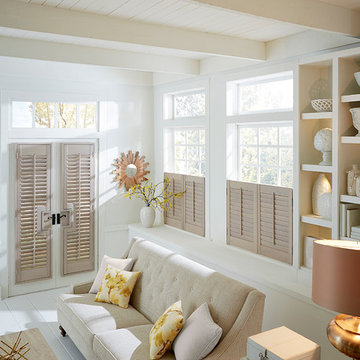
Wooden plantation shutters on french doors and as cafe style on windows.
フィラデルフィアにある高級な小さなビーチスタイルのおしゃれなサンルーム (セラミックタイルの床) の写真
フィラデルフィアにある高級な小さなビーチスタイルのおしゃれなサンルーム (セラミックタイルの床) の写真
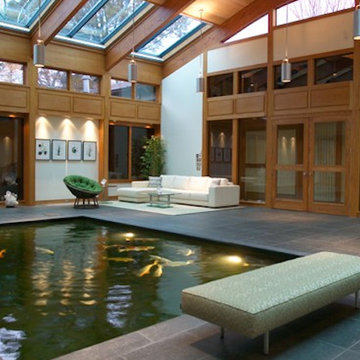
In this stunning Rochester, NY home, Cutri built a two-story addition to include an exercise room, library, studio, and an atrium…with a Koi pond. This remarkable 24,500 gallon Koi pond is shown in the new 1,345 sq. ft. atrium.
The overall size of the pond is 14’ 6” by 20’ 6”. Flush with the atrium floor, the tank is 11 feet deep, stretching into the new 486 sq. ft. exercise room below, complete with a large, 1-inch thick window view of the aquarium.

The back half of the sunroom ceiling was originally flat, and the same height as the kitchen. The front half was high and partially angled, but consisted of all skylights and exposed trusses. The entire sunroom ceiling was redone to make it consistent and abundantly open. The new beams are stained to match the kitchen cabinetry, and skylights ensure the space in bright.
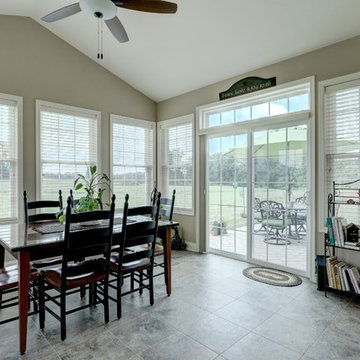
Photo by Open.Tours
他の地域にあるお手頃価格の中くらいなトラディショナルスタイルのおしゃれなサンルーム (セラミックタイルの床、暖炉なし、標準型天井、グレーの床) の写真
他の地域にあるお手頃価格の中くらいなトラディショナルスタイルのおしゃれなサンルーム (セラミックタイルの床、暖炉なし、標準型天井、グレーの床) の写真
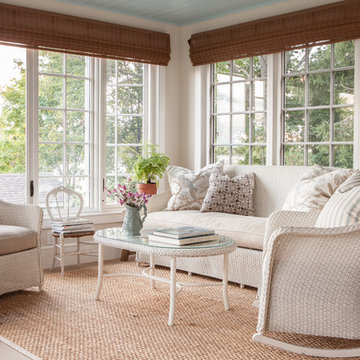
Photographer Carter Berg
ニューヨークにある高級な広いトラディショナルスタイルのおしゃれなサンルーム (淡色無垢フローリング、標準型天井) の写真
ニューヨークにある高級な広いトラディショナルスタイルのおしゃれなサンルーム (淡色無垢フローリング、標準型天井) の写真
5
