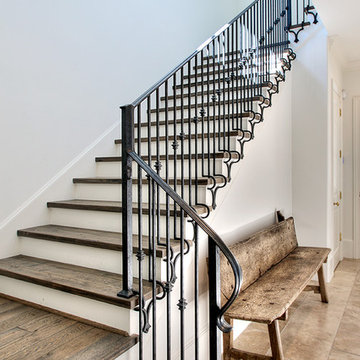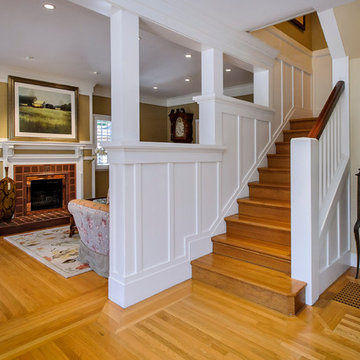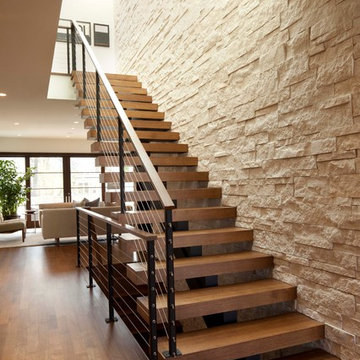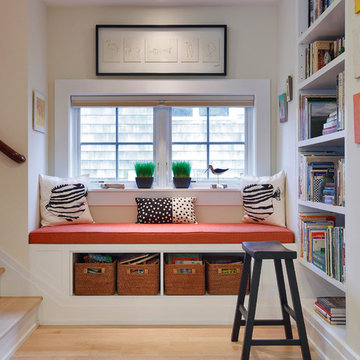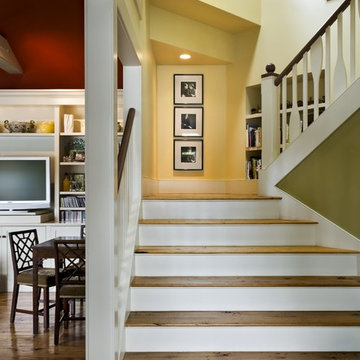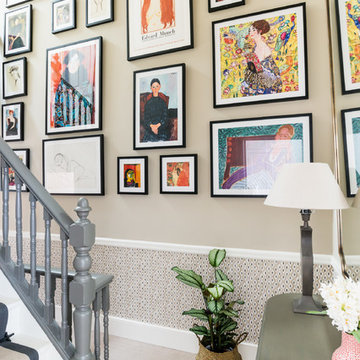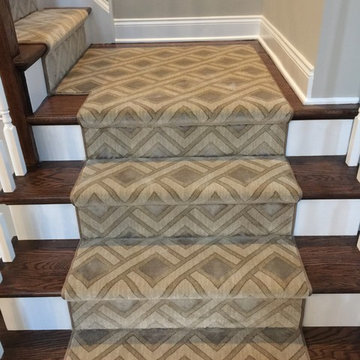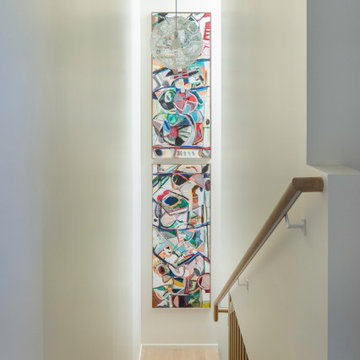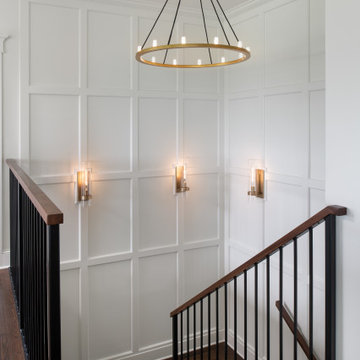タイルの、木の階段の写真
絞り込み:
資材コスト
並び替え:今日の人気順
写真 2781〜2800 枚目(全 89,056 枚)
1/3
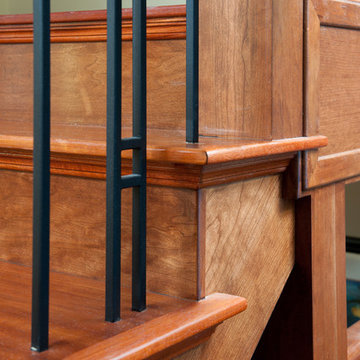
Solid jatoba treads accent this closed riser cherry wood staircase. This traditional stair blends fine details with simple design. The natural finish accentuates the true colour of the solid wood. The stairs’ open, saw tooth style stringers show the beautiful craftsmanship of the treads.
Photography by Jason Ness
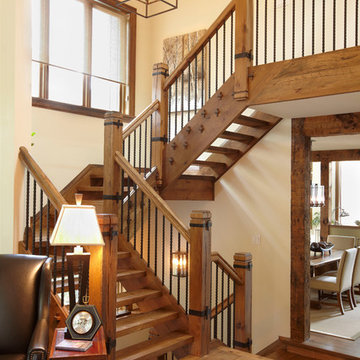
Rustic open riser staircase made of reclaimed elm with iron detailing.
トロントにある広いラスティックスタイルのおしゃれな階段の写真
トロントにある広いラスティックスタイルのおしゃれな階段の写真
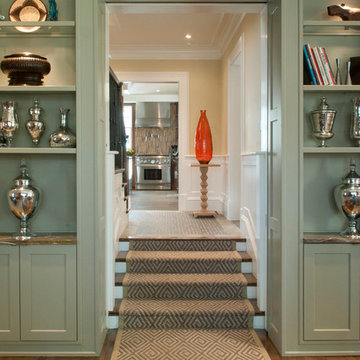
A view of the entrance to the Great Room, looking through the hall into the kitchen.
Photography by Matt Baldelli Photography
ボストンにあるトランジショナルスタイルのおしゃれな直階段の写真
ボストンにあるトランジショナルスタイルのおしゃれな直階段の写真
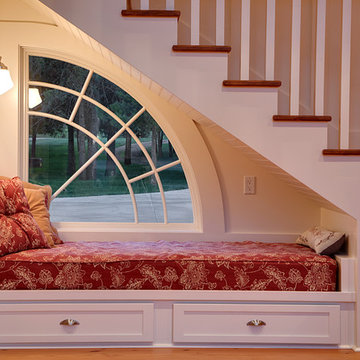
The reading nook under the stairs was designed around a full size mattress. This also provides a decent napping spot and even overflow guest quarters. The pull out drawers below are full of games and books. The window was even a stock size!
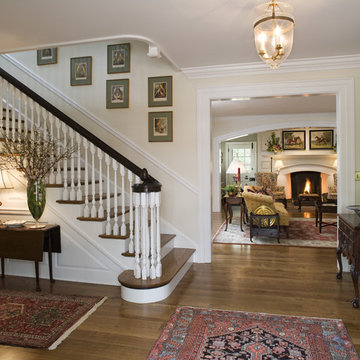
Photographer: Tom Crane
フィラデルフィアにあるトラディショナルスタイルのおしゃれな直階段 (フローリングの蹴込み板) の写真
フィラデルフィアにあるトラディショナルスタイルのおしゃれな直階段 (フローリングの蹴込み板) の写真
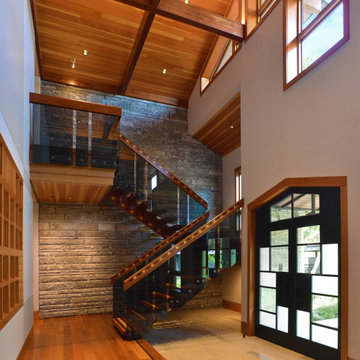
The Genkan styled entry foyer allows for greeting guests and removal of shoes. For this, it incorporates a slightly raised floor and seating bench, both popular features in Japanese homes. Its honed stone flooring is the Texas Aquaverde and Yorkshire stone used at the approaching exterior entry porch and walkway to connect it to the exterior. As well, the interior accent wall behind the bench continues the Texas Lueders stone coursing used outside, with additional interspersed accent banding featuring darker-colored polished Texas Yorkshire stone. The wood ceiling is supported by exposed wood beams. The custom patterned entry doors have a combination of clear and opaque glass panels, in a similar motif to that of the custom exterior walkway gates. Opposite the entry door is a wood latticed opening which allows for views through and into the Washitsu and Nakaniwa beyond. The opening is framing with painted accent areas, segmented with aluminum reveals. The entry foyer stairs integrates glass with wood handrails, guardrails, treads and stainless steel fittings. The wood inlays include Fir, Wenge, Mesquite, Beech and Cherry. The stairs lead to the second floor's ante and bedrooms beyond.
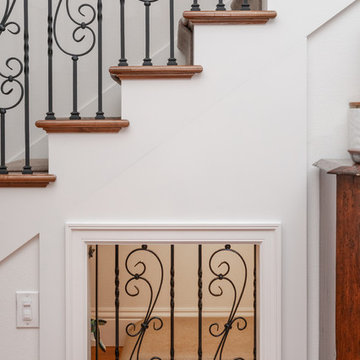
Doggie Niche under Staircase. Wrought iron door on pocket door rail.
タンパにある広いエクレクティックスタイルのおしゃれな直階段 (木の蹴込み板、金属の手すり) の写真
タンパにある広いエクレクティックスタイルのおしゃれな直階段 (木の蹴込み板、金属の手すり) の写真
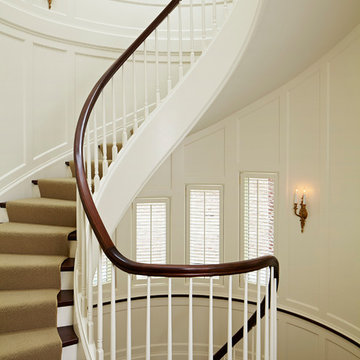
Rising amidst the grand homes of North Howe Street, this stately house has more than 6,600 SF. In total, the home has seven bedrooms, six full bathrooms and three powder rooms. Designed with an extra-wide floor plan (21'-2"), achieved through side-yard relief, and an attached garage achieved through rear-yard relief, it is a truly unique home in a truly stunning environment.
The centerpiece of the home is its dramatic, 11-foot-diameter circular stair that ascends four floors from the lower level to the roof decks where panoramic windows (and views) infuse the staircase and lower levels with natural light. Public areas include classically-proportioned living and dining rooms, designed in an open-plan concept with architectural distinction enabling them to function individually. A gourmet, eat-in kitchen opens to the home's great room and rear gardens and is connected via its own staircase to the lower level family room, mud room and attached 2-1/2 car, heated garage.
The second floor is a dedicated master floor, accessed by the main stair or the home's elevator. Features include a groin-vaulted ceiling; attached sun-room; private balcony; lavishly appointed master bath; tremendous closet space, including a 120 SF walk-in closet, and; an en-suite office. Four family bedrooms and three bathrooms are located on the third floor.
This home was sold early in its construction process.
Nathan Kirkman
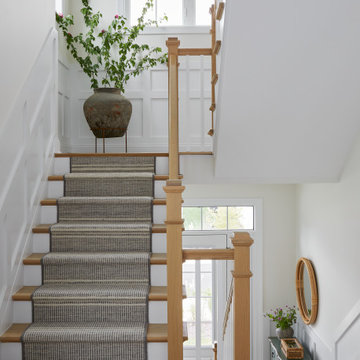
Coastal Stairwell with Custom Stair Runner
他の地域にあるビーチスタイルのおしゃれな階段 (フローリングの蹴込み板、木材の手すり、羽目板の壁) の写真
他の地域にあるビーチスタイルのおしゃれな階段 (フローリングの蹴込み板、木材の手すり、羽目板の壁) の写真
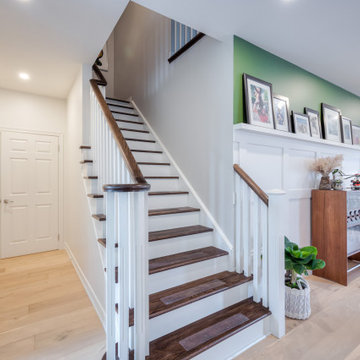
Bright and fresh staircase, with darker accent wood. White walls and art gallery for kids artwork.
トロントにある低価格の北欧スタイルのおしゃれな直階段 (フローリングの蹴込み板、木材の手すり) の写真
トロントにある低価格の北欧スタイルのおしゃれな直階段 (フローリングの蹴込み板、木材の手すり) の写真
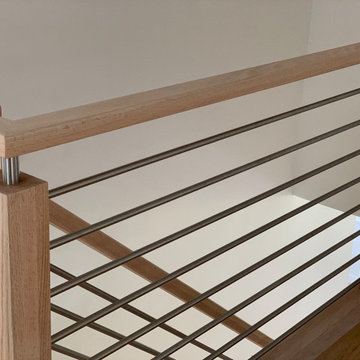
Modern Horizontal Metal Bars with square 6084 railing and minimal square posts
ニューヨークにある高級な中くらいなモダンスタイルのおしゃれなかね折れ階段 (木の蹴込み板、混合材の手すり) の写真
ニューヨークにある高級な中くらいなモダンスタイルのおしゃれなかね折れ階段 (木の蹴込み板、混合材の手すり) の写真
タイルの、木の階段の写真
140
