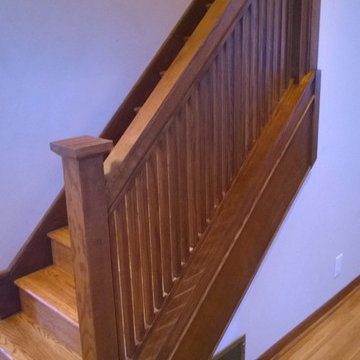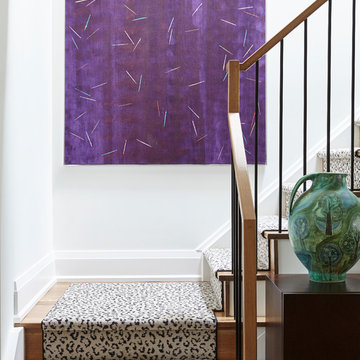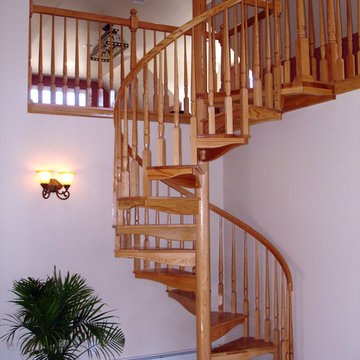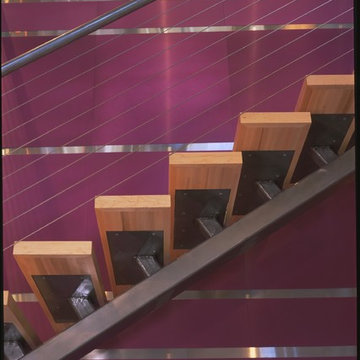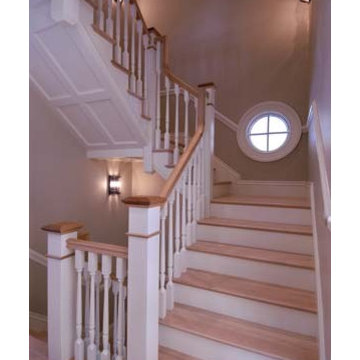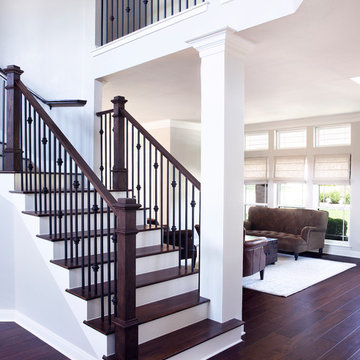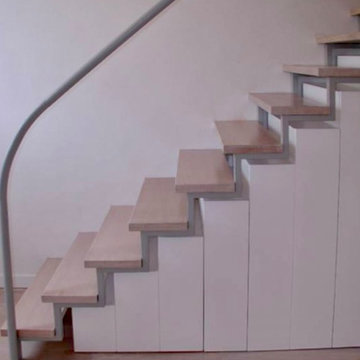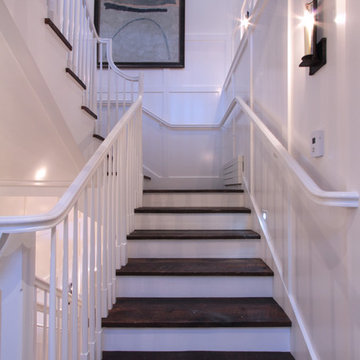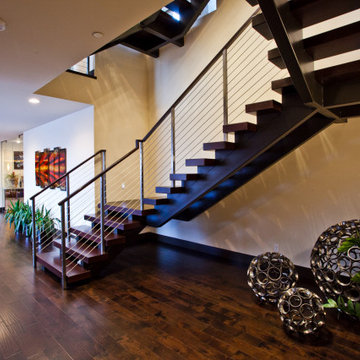タイルの、木の紫の階段の写真
絞り込み:
資材コスト
並び替え:今日の人気順
写真 1〜20 枚目(全 74 枚)
1/4
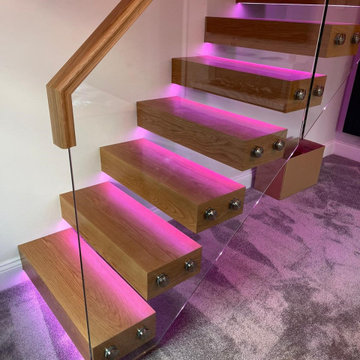
Beautiful oak cantilever staircase leading from bedroom to the dressing area. Oak treads with hidden lighting and fixtures. Structural glass with oak handrail.

You can read more about these Iron Spiral Stairs with LED Lighting or start at the Great Lakes Metal Fabrication Steel Stairs page.
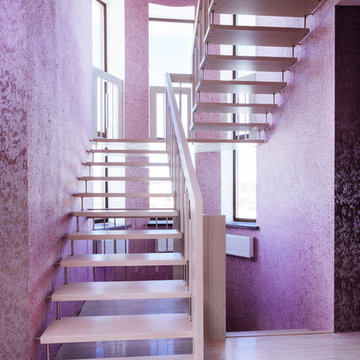
Лестница на больцах с креплением ступеней в стену, спроектирована и изготовлена компанией "Дриада"
他の地域にあるお手頃価格の中くらいなコンテンポラリースタイルのおしゃれな階段 (金属の手すり) の写真
他の地域にあるお手頃価格の中くらいなコンテンポラリースタイルのおしゃれな階段 (金属の手すり) の写真
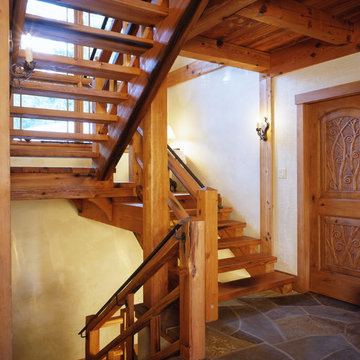
Peter Powles
バンクーバーにあるラグジュアリーな広いラスティックスタイルのおしゃれな階段 (木材の手すり) の写真
バンクーバーにあるラグジュアリーな広いラスティックスタイルのおしゃれな階段 (木材の手すり) の写真
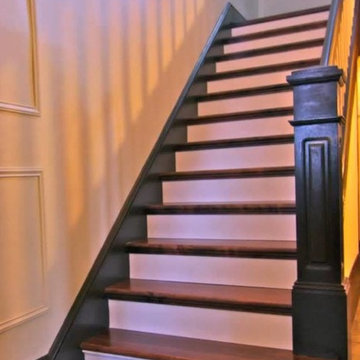
Bob and Denise Harter, owners of Lancaster County bed and breakfast located in the town of Ephrata, PA renovated and restored their historic staircase with Nusatir stair caps and premiered risers. The Inn has experienced numerous transformations throughout it’s two hundred and thirty five year history, from a millenery shop, stage coach stop, hotel, restaurant and doctors’ office. It now serves as a Bed and Breakfast with a Brewery attached. This beautiful staircase is front and center upon entry and fits the historic, aged feel of the property to a tee.
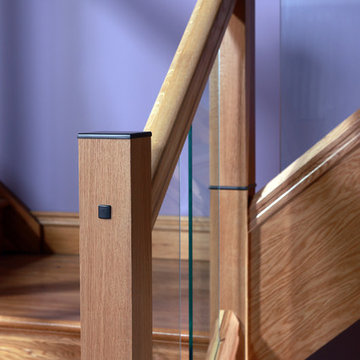
Design and Collection: Modern, Glass | Urbana collection
Features: safe, open, adds lightness to the house, and gives the idea of freedom.
Specifications:
Renovated with stair parts from our Urbana collection, this staircase depicts today's trend in staircase design. The glass panels that replace the spindles, add more light to the entire house and give it a modern touch.
Our staircase renovation specialist, Damien, first fitted the square newel posts and then the handrails and base rails. After this, he installed the glass panels.
He also added some small touches to add even more colour to the staircase: the bolt cover, the newel post caps and the newel post connectors.
For those who are interested in how to do a staircase renovation project, we created different step by step tutorials, including how to renovate a staircase with glass. You can find these tutorials on our website or on our YouTube channel.
Website: http://georgequinn.co.uk/
YouTube channel: https://www.youtube.com/channel/UCx9oY78ehrzgdktD0v6zxcQ

The Stair is open to the Entry, Den, Hall, and the entire second floor Hall. The base of the stair includes a built-in lift-up bench for storage and seating. Wood risers, treads, ballusters, newel posts, railings and wainscoting make for a stunning focal point of both levels of the home. A large transom window over the Stair lets in ample natural light and will soon be home to a custom stained glass window designed and made by the homeowner.
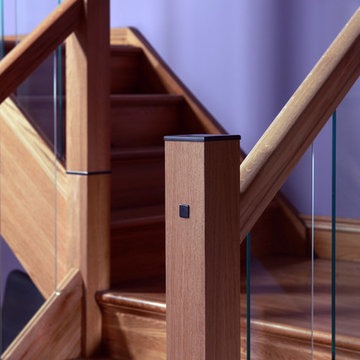
Design and Collection: Modern, Glass | Urbana collection
Features: safe, open, adds lightness to the house, and gives the idea of freedom.
Specifications:
Renovated with stair parts from our Urbana collection, this staircase depicts today's trend in staircase design. The glass panels that replace the spindles, add more light to the entire house and give it a modern touch.
Our staircase renovation specialist, Damien, first fitted the square newel posts and then the handrails and base rails. After this, he installed the glass panels.
He also added some small touches to add even more colour to the staircase: the bolt cover, the newel post caps and the newel post connectors.
For those who are interested in how to do a staircase renovation project, we created different step by step tutorials, including how to renovate a staircase with glass. You can find these tutorials on our website or on our YouTube channel.
Website: http://georgequinn.co.uk/
YouTube channel: https://www.youtube.com/channel/UCx9oY78ehrzgdktD0v6zxcQ

The Stair is open to the Entry, Den, Hall, and the entire second floor Hall. The base of the stair includes a built-in lift-up bench for storage and seating. Wood risers, treads, ballusters, newel posts, railings and wainscoting make for a stunning focal point of both levels of the home. A large transom window over the Stair lets in ample natural light and will soon be home to a custom stained glass window designed and made by the homeowner.
タイルの、木の紫の階段の写真
1

