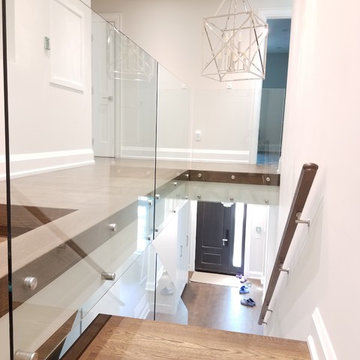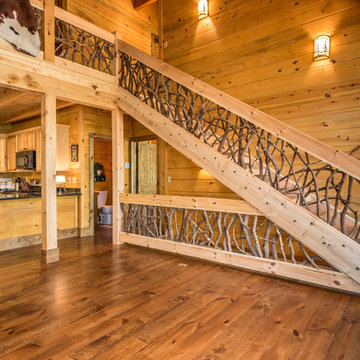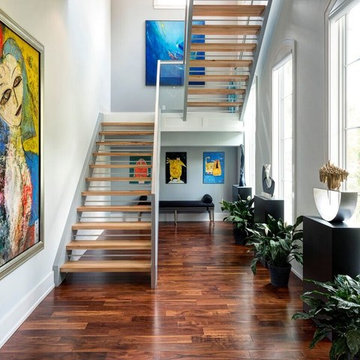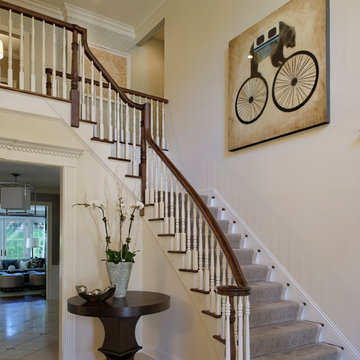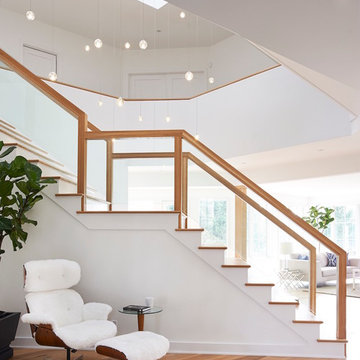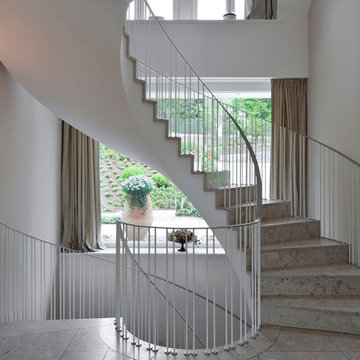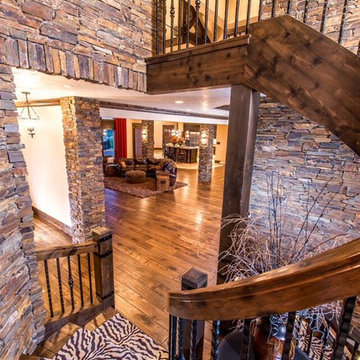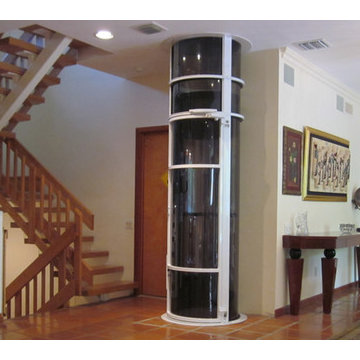広い階段の写真
絞り込み:
資材コスト
並び替え:今日の人気順
写真 1661〜1680 枚目(全 35,380 枚)
1/2
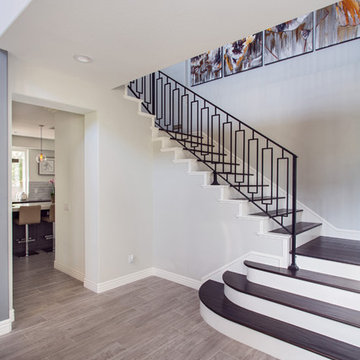
A rejuvenation project of the entire first floor of approx. 1700sq.
The kitchen was completely redone and redesigned with relocation of all major appliances, construction of a new functioning island and creating a more open and airy feeling in the space.
A "window" was opened from the kitchen to the living space to create a connection and practical work area between the kitchen and the new home bar lounge that was constructed in the living space.
New dramatic color scheme was used to create a "grandness" felling when you walk in through the front door and accent wall to be designated as the TV wall.
The stairs were completely redesigned from wood banisters and carpeted steps to a minimalistic iron design combining the mid-century idea with a bit of a modern Scandinavian look.
The old family room was repurposed to be the new official dinning area with a grand buffet cabinet line, dramatic light fixture and a new minimalistic look for the fireplace with 3d white tiles.
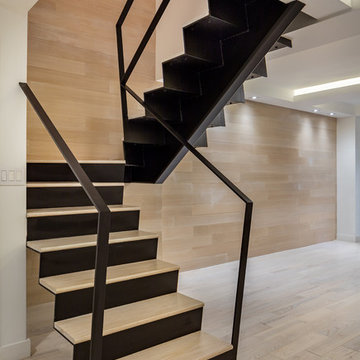
"Move an inch and the whole thing changes." This is what my photographer commented about the stair when he was shooting it. My client had bought the apartment below his and wanted to build a masculine and sleek home for himself. I imagined the stair as the focal point of the duplex - effortless with its connections hidden, as if it is simply touching the walls and floors around it. Ever changing as the flatness of the metal changes its appearance with every angle.
Photos by Brad Dickson
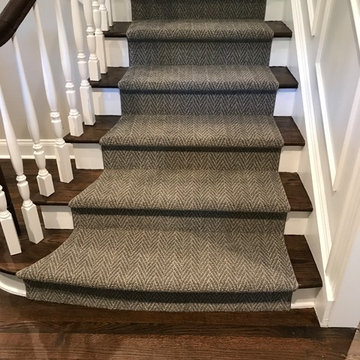
This picture shows a custom contoured carpet runner we made for this customer. This is simple "FIELD" only runner with bound sides but looks great keeping with the minimalistic feel of the rest of the house. Fabricated in Paramus, NJ installed in Demarest, NJ by our amazing installation team led by Ivan Bader who is also the Photographer. 2017
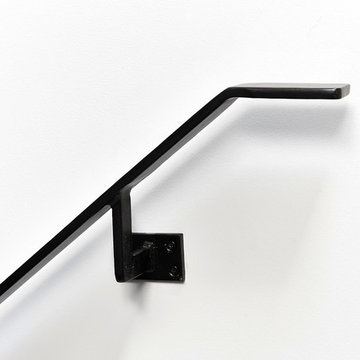
Our brief for this new monolithic staircase was to look more like a piece of art than a staircase. The staircase sits in a Grade 2 listed building and complements the period interior beautifully! The once old makeshift staircase which accessed the former servant’s quarters of the property was transformed to give them access to the loft space which they had totally renovated. After sitting down with the Donohoe’s and looking through mood boards, we came up with this design and colour wash. The substrate of the staircase was made from solid oak with our new arctic white wash finish, giving it a clean, fresh Scandinavian look. We of course had to decorate with house plants and touches of bronze. What do you think?
Photo credit: Matt Cant
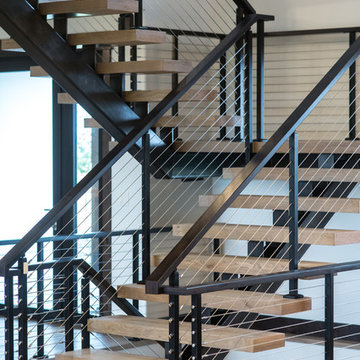
Custom floating staircase, fabricated metal frame, custom treads, custom cable railing, Lockie Photography
他の地域にある高級な広いモダンスタイルのおしゃれなスケルトン階段 (ワイヤーの手すり) の写真
他の地域にある高級な広いモダンスタイルのおしゃれなスケルトン階段 (ワイヤーの手すり) の写真
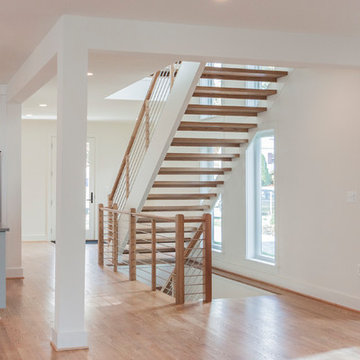
A remarkable Architect/Builder selected us to help design, build and install his geometric/contemporary four-level staircase; definitively not a “cookie-cutter” stair design, capable to blend/accompany very well the geometric forms of the custom millwork found throughout the home, and the spectacular chef’s kitchen/adjoining light filled family room. Since the architect’s goal was to allow plenty of natural light in at all times (staircase is located next to wall of windows), the stairs feature solid 2” oak treads with 4” nose extensions, absence of risers, and beautifully finished poplar stringers. The horizontal cable balustrade system flows dramatically from the lower level rec room to the magnificent view offered by the fourth level roof top deck. CSC © 1976-2020 Century Stair Company. All rights reserved.
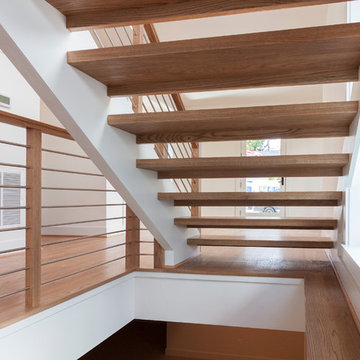
A remarkable Architect/Builder selected us to help design, build and install his geometric/contemporary four-level staircase; definitively not a “cookie-cutter” stair design, capable to blend/accompany very well the geometric forms of the custom millwork found throughout the home, and the spectacular chef’s kitchen/adjoining light filled family room. Since the architect’s goal was to allow plenty of natural light in at all times (staircase is located next to wall of windows), the stairs feature solid 2” oak treads with 4” nose extensions, absence of risers, and beautifully finished poplar stringers. The horizontal cable balustrade system flows dramatically from the lower level rec room to the magnificent view offered by the fourth level roof top deck. CSC © 1976-2020 Century Stair Company. All rights reserved.
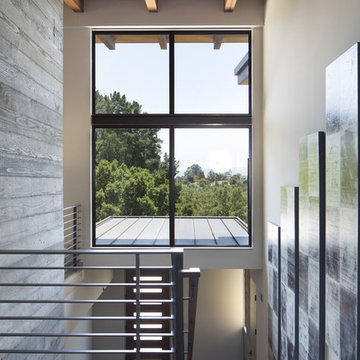
Entry stairway has a huge window over the front door to capture the view. A two-story poured-in-place concrete fireplace, this is the back side, forms one side of the space. Cedar ceilings and beams add warmth to the space.
Paul Dyer Photography
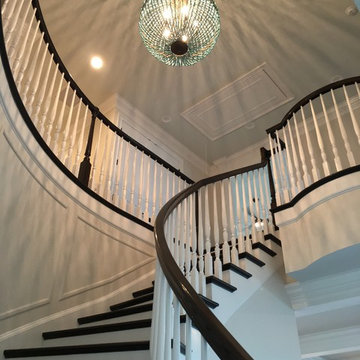
A classic staircase takes you up to the 3rd level of this gorgeous beach home. The turquoise beaded chandelier was the perfect addition and creates light art on the walls and ceiling. Note the Juliet balcony to the right.
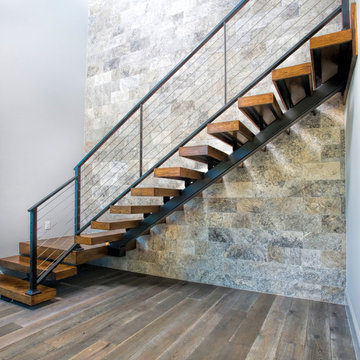
contemporary house style locate north of san antonio texas in the hill country area
design by OSCAR E FLORES DESIGN STUDIO
photo A. Vazquez
オースティンにある高級な広いコンテンポラリースタイルのおしゃれなスケルトン階段 (木の蹴込み板、金属の手すり) の写真
オースティンにある高級な広いコンテンポラリースタイルのおしゃれなスケルトン階段 (木の蹴込み板、金属の手すり) の写真
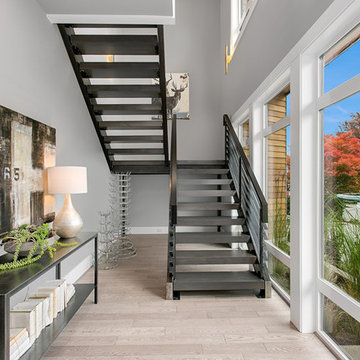
This custom staircase is a piece of artwork on its own. The metal railing and custom stained tread & risers are complimented by industrial decorative pieces making for an exciting entryway.
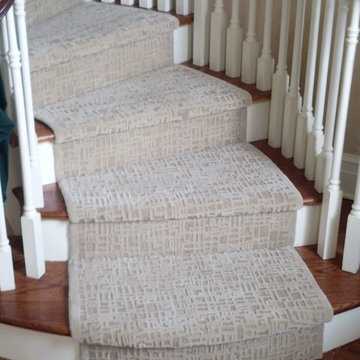
Custom-designed neutral tone on tone curving staircase.
フィラデルフィアにある広いトランジショナルスタイルのおしゃれな階段 (カーペット張りの蹴込み板) の写真
フィラデルフィアにある広いトランジショナルスタイルのおしゃれな階段 (カーペット張りの蹴込み板) の写真
広い階段の写真
84
