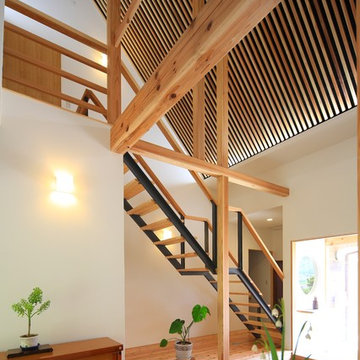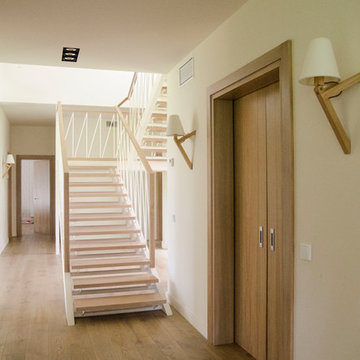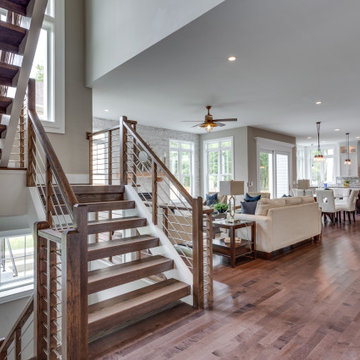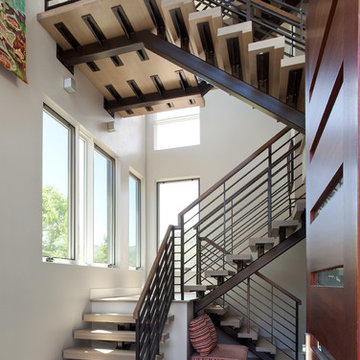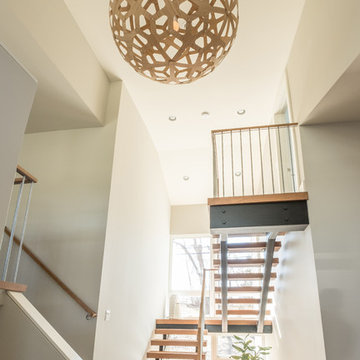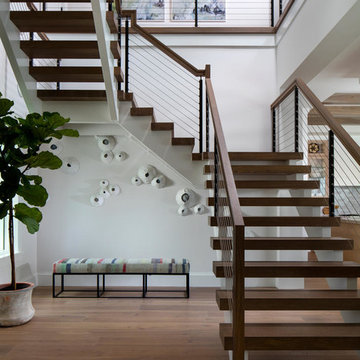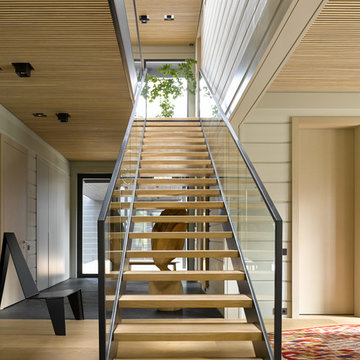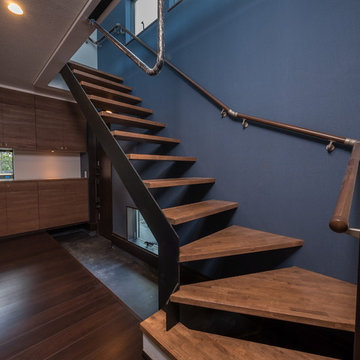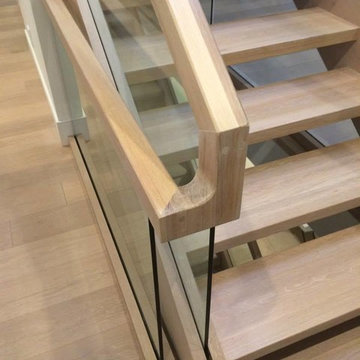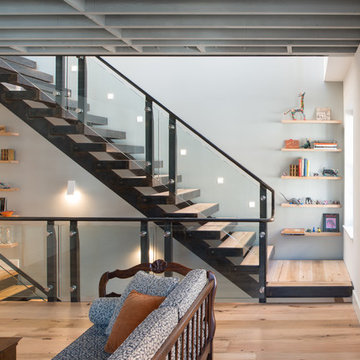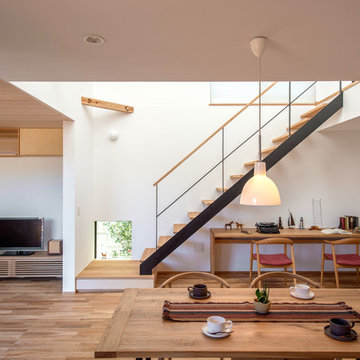階段 (混合材の手すり、スレートの蹴込み板) の写真
絞り込み:
資材コスト
並び替え:今日の人気順
写真 81〜100 枚目(全 572 枚)
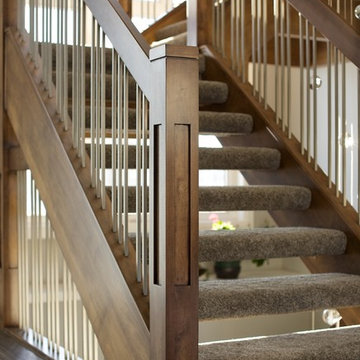
This maple stair with open rise carpet treads brings a warm and impressive feel to this home. The self-supported design alleviates the need for support posts under the landings leaving the view through the windows uncluttered. Grouped blanked spindles and mission posts add a simple linear texture to the staircase. The many posts tied together with angular lines showcase detail and craftsmanship.
Ryan Patrick Kelly Photographs
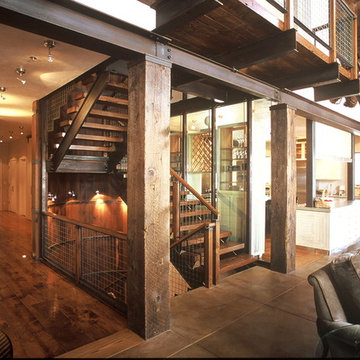
View of the central stair with reclaimed hemlock boards on the curved wall, douglas fir stair treads and rail posts, reclaimed timber columns, weathered steel beams and railing panels, douglas fir beams and corrugated tin at the ceilings, stained concrete and weathered pine flooring. Photo by Bill Kleinschmidt.
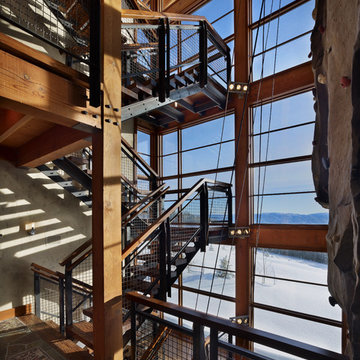
Photography Courtesy of Benjamin Benschneider
www.benschneiderphoto.com/
シアトルにある広いインダストリアルスタイルのおしゃれな階段 (混合材の手すり) の写真
シアトルにある広いインダストリアルスタイルのおしゃれな階段 (混合材の手すり) の写真
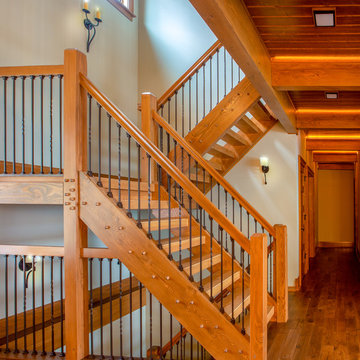
Our clients already had a cottage on Torch Lake that they loved to visit. It was a 1960s ranch that worked just fine for their needs. However, the lower level walkout became entirely unusable due to water issues. After purchasing the lot next door, they hired us to design a new cottage. Our first task was to situate the home in the center of the two parcels to maximize the view of the lake while also accommodating a yard area. Our second task was to take particular care to divert any future water issues. We took necessary precautions with design specifications to water proof properly, establish foundation and landscape drain tiles / stones, set the proper elevation of the home per ground water height and direct the water flow around the home from natural grade / drive. Our final task was to make appealing, comfortable, living spaces with future planning at the forefront. An example of this planning is placing a master suite on both the main level and the upper level. The ultimate goal of this home is for it to one day be at least a 3/4 of the year home and designed to be a multi-generational heirloom.
- Jacqueline Southby Photography
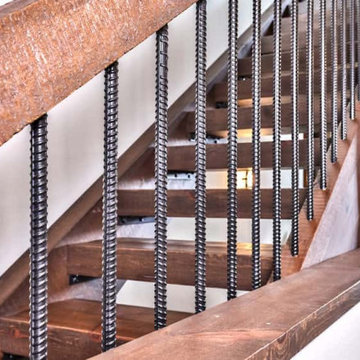
Open Riser Stairs to Loft with Pine Timber Railings and Rebar Spindles
他の地域にあるカントリー風のおしゃれな階段 (混合材の手すり) の写真
他の地域にあるカントリー風のおしゃれな階段 (混合材の手すり) の写真
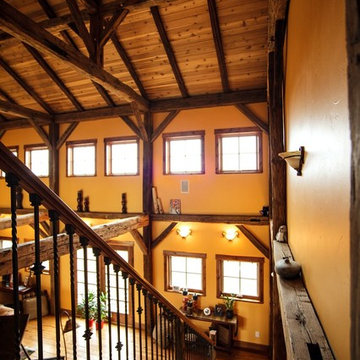
Residence near Boulder, CO. Designed about a 200 year old timber frame structure, dismantled and relocated from an old Pennsylvania barn. Most materials within the home are reclaimed or recycled. Rustic great room with wood trusses and vaulted ceilings.
Photo Credits: Dale Smith/James Moro
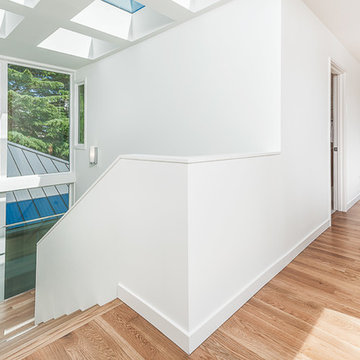
The top of the dogleg or U-shaped stairs that run up through the center of the house, with skylights above and windows lining the whole eastern side, bringing in tons of natural light into the center of the house. Hardwood floors, white trim, and full height windows are key features of this home.
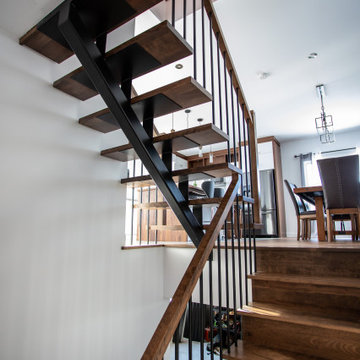
Great looking hardwood staircase with steel stringer and balusters as well as wooden handrails. Merveilleux escalier de bois franc avec limon central et barreaux en fer noirs.
階段 (混合材の手すり、スレートの蹴込み板) の写真
5
