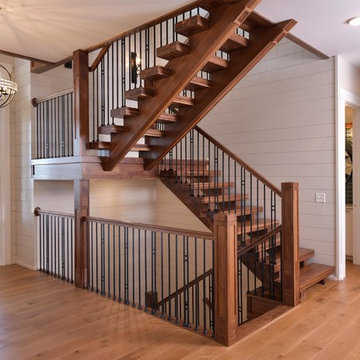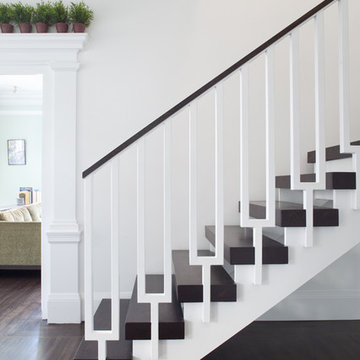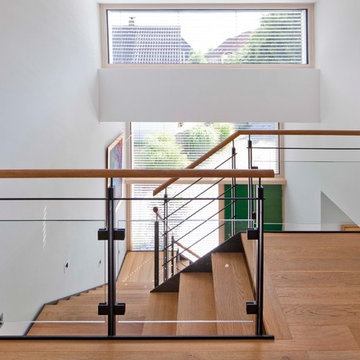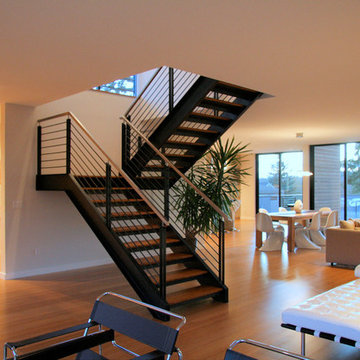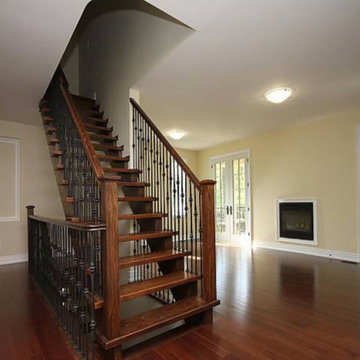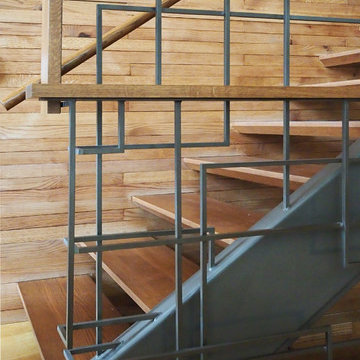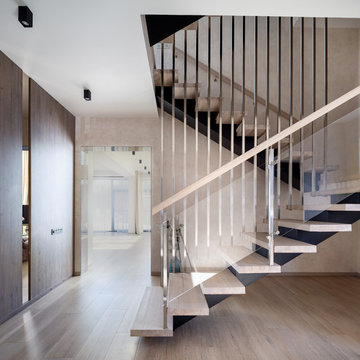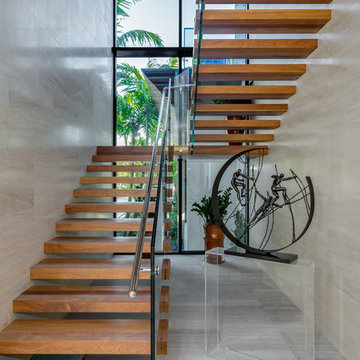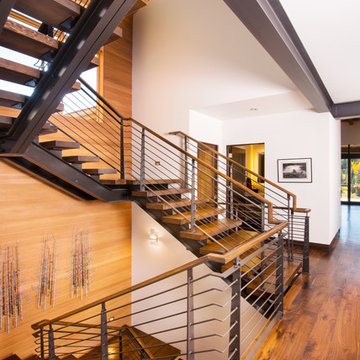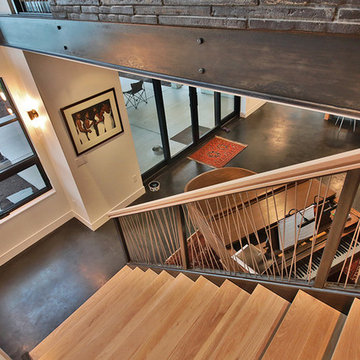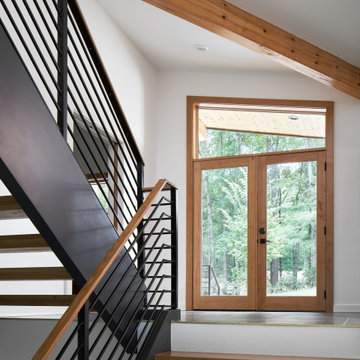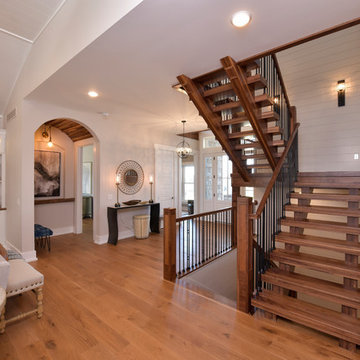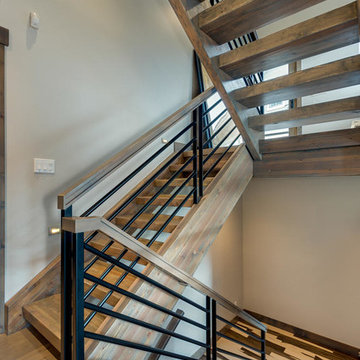階段 (混合材の手すり、スレートの蹴込み板) の写真
絞り込み:
資材コスト
並び替え:今日の人気順
写真 21〜40 枚目(全 572 枚)

Escalera metálica abierta a la doble altura que comunica la planta baja con el altillo. Las tabicas huecas dan ligereza a la escalera.
バレンシアにある小さな地中海スタイルのおしゃれな階段 (混合材の手すり、レンガ壁) の写真
バレンシアにある小さな地中海スタイルのおしゃれな階段 (混合材の手すり、レンガ壁) の写真
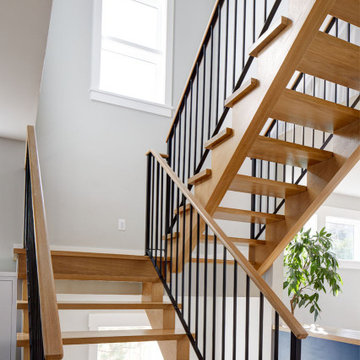
Open wood staircase with metal railings is in keeping with this light-filled, airy open floor plan. From a custom build on top of an existing foundation in West Seattle.
Builder: Blue Sound Construction, Inc.
Design: Make Design
Photo: Alex Hayden
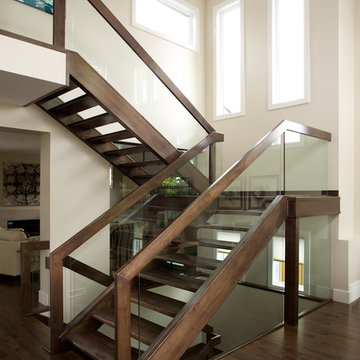
Open and light. The goal of this stair and railing design was to create a beautiful, visually forefront stair without restricting the path of light and sight lines in the home. This solid maple open rise stair with glass railing is the centerpiece of this home as it visually a part of every room. The above average width of these stairs have great visual proportions. The glass panel railing showcases the angular lines of the stair and rail. Floor to ceiling glass panels give an unimpeded view of the stair, room, and windows beyond.
Ryan Patrick Kelly Photographs
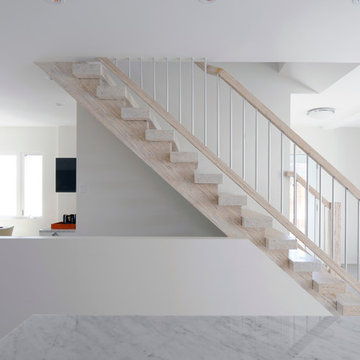
This beautiful 1940's Bungalow was consciously renovated to respect the architectural style of the neighborhood. This staircase design was featured in The Ottawa Magazine: Modern Love - Interior Design Issue. Click the link below to check out what the design community is saying about this modern love.
http://www.ottawamagazine.com/homes-gardens/2012/04/05/a-house-we-love-after-moving-into-a-1940s-bungalow-a-design-savvy-couple-commits-to-a-creative-reno/#more-27808
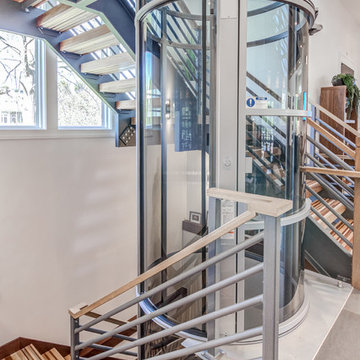
A n awesome , 3-story, pneumatic, cylindrical glass elevator surrounded by an open stairwell of custom tropical hardwoods grants ease of use and visual impact to a clean contemporary home.
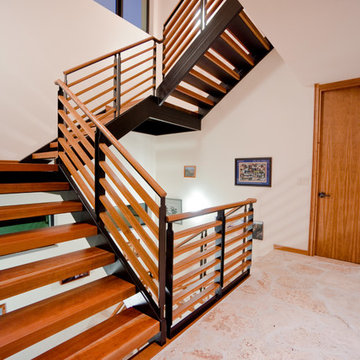
This is a home that was designed around the property. With views in every direction from the master suite and almost everywhere else in the home. The home was designed by local architect Randy Sample and the interior architecture was designed by Maurice Jennings Architecture, a disciple of E. Fay Jones. New Construction of a 4,400 sf custom home in the Southbay Neighborhood of Osprey, FL, just south of Sarasota.
Photo - Ricky Perrone
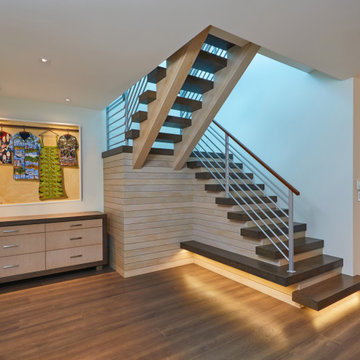
The stairwell brings in natural light from monitor windows above into the center of the house and provides a focal point at this main circulation juncture. A custom cabinet blends with the stair and a barn door on the right discretely closes the large butler’s pantry from view.
階段 (混合材の手すり、スレートの蹴込み板) の写真
2
