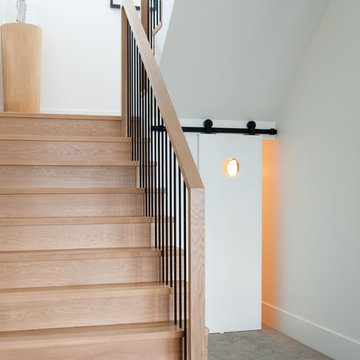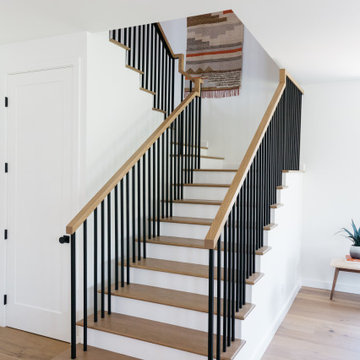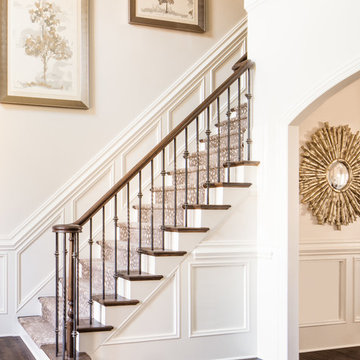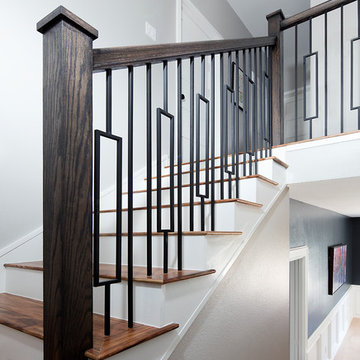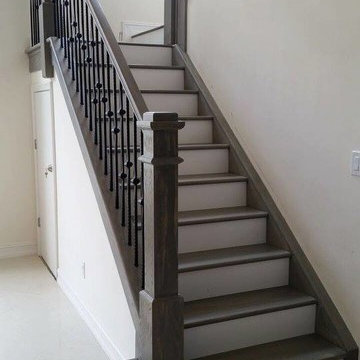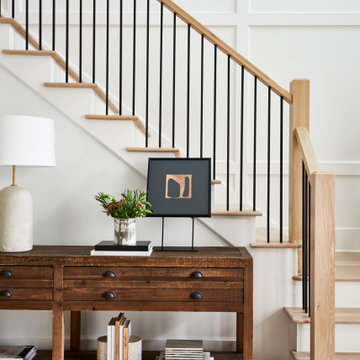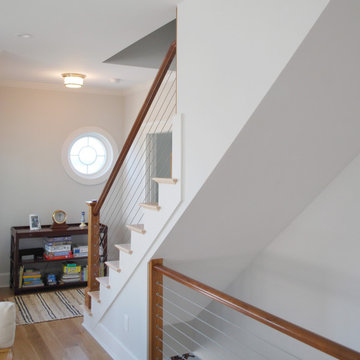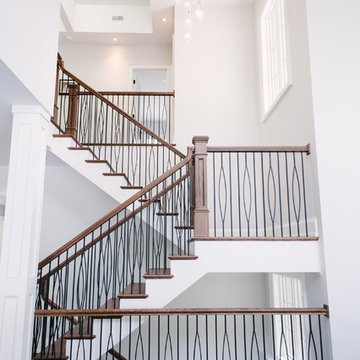白い階段 (混合材の手すり) の写真
絞り込み:
資材コスト
並び替え:今日の人気順
写真 121〜140 枚目(全 1,742 枚)
1/3
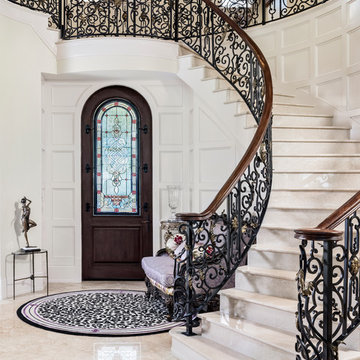
Amber Frederiksen; www.amberfredriksen.com; Houchin Construction info@houchin.com
マイアミにある地中海スタイルのおしゃれなサーキュラー階段 (大理石の蹴込み板、混合材の手すり) の写真
マイアミにある地中海スタイルのおしゃれなサーキュラー階段 (大理石の蹴込み板、混合材の手すり) の写真
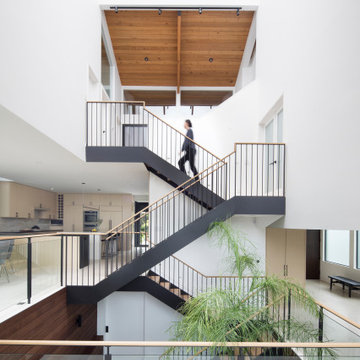
3-Story atrium is the highlight of the home showing off the vertical circulation and huge 15 x 15 foot operable rolling skylight.
サンフランシスコにある高級な中くらいなモダンスタイルのおしゃれな階段 (混合材の手すり) の写真
サンフランシスコにある高級な中くらいなモダンスタイルのおしゃれな階段 (混合材の手すり) の写真
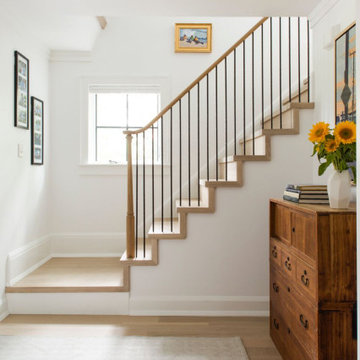
Quarter Sawn White Oak Flooring
他の地域にある中くらいなトランジショナルスタイルのおしゃれな直階段 (混合材の手すり) の写真
他の地域にある中くらいなトランジショナルスタイルのおしゃれな直階段 (混合材の手すり) の写真
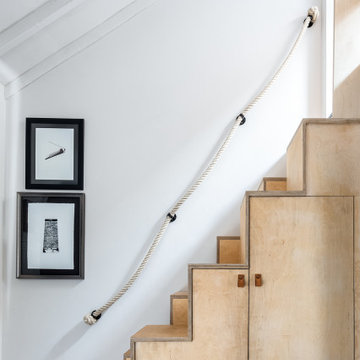
Bespoke plywood stairs and storage lead up to a sleeping platform in the eaves. Dark framed artwork pops against neutral brilliant white walls. Rope handrail adds additional texture and interest.

interior designer: Kathryn Smith
オレンジカウンティにあるラグジュアリーな中くらいなカントリー風のおしゃれなかね折れ階段 (フローリングの蹴込み板、混合材の手すり) の写真
オレンジカウンティにあるラグジュアリーな中くらいなカントリー風のおしゃれなかね折れ階段 (フローリングの蹴込み板、混合材の手すり) の写真
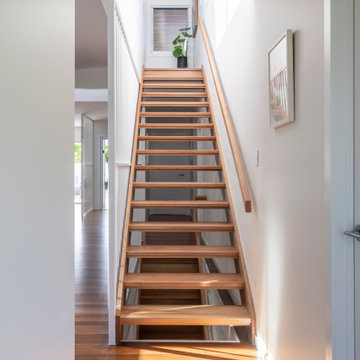
Mid-century meets modern – this project demonstrates the potential of a heritage renovation that builds upon the past. The major renovations and extension encourage a strong relationship between the landscape, as part of daily life, and cater to a large family passionate about their neighbourhood and entertaining.
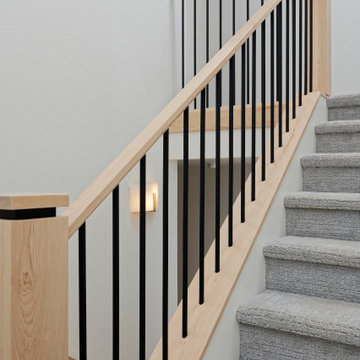
Markel Homes | Silver Creek
2100 2-Story Modern Prairie
Carpeted staircase with wood and matte black railing
デンバーにある中くらいなおしゃれな折り返し階段 (カーペット張りの蹴込み板、混合材の手すり) の写真
デンバーにある中くらいなおしゃれな折り返し階段 (カーペット張りの蹴込み板、混合材の手すり) の写真
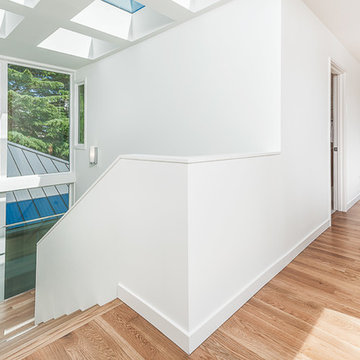
The top of the dogleg or U-shaped stairs that run up through the center of the house, with skylights above and windows lining the whole eastern side, bringing in tons of natural light into the center of the house. Hardwood floors, white trim, and full height windows are key features of this home.
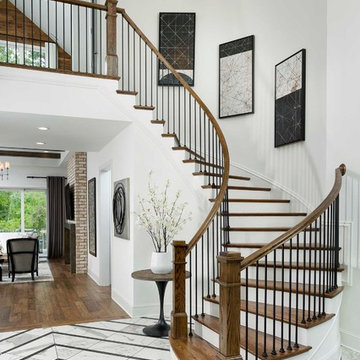
Arthur Rutenberg Homes
シャーロットにあるトランジショナルスタイルのおしゃれなサーキュラー階段 (フローリングの蹴込み板、混合材の手すり) の写真
シャーロットにあるトランジショナルスタイルのおしゃれなサーキュラー階段 (フローリングの蹴込み板、混合材の手すり) の写真
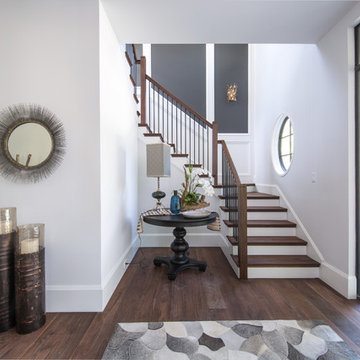
The custom metal and glass front door with side lites and transom is essentially a welcoming window. Black Walnut flooring is found throughout the home, including the stair treads. A round window was added to create interest and break up the linear elements.
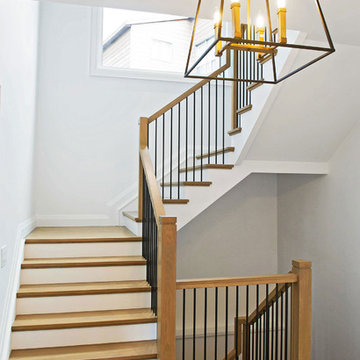
Bursting with craft to enhance true Muskoka living, the vision for this Lake Muskoka custom build was to bring family to the forefront of every day living. Classic, timeless, modern and clean, with a touch of rustic elements throughout.
Our client envisioned a streamlined, elegant home that maximized the impact of the glorious views and showcased their love of natural materials. ABOVE & BEYOND provided full planning and design services and executed a re-zoning and site plan agreement for the property in order to accomplish the client’s vision for their cottage.
This open-concept space framed with floor-to-celing windows, is defined by a custom stone fireplace, complete with reclaimed barn beam for the feature mantle.
A cool, fresh palette and simple lines bring focus to the fine details and rustic finishes that distinguish this exceptional home. Standout features include custom cabinetry and built-ins, a massive island draped with white granite, and brushed steel hardware.
Bursting with craft and fine woodwork, including a graceful, fine-lined staircase, maximize the light that makes this family home so magnificent.
白い階段 (混合材の手すり) の写真
7

