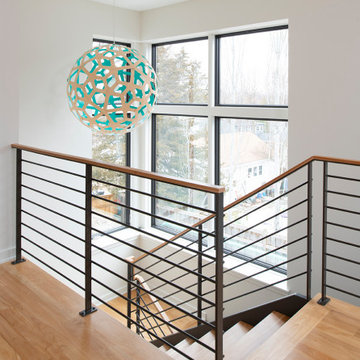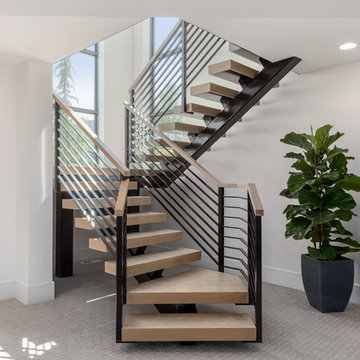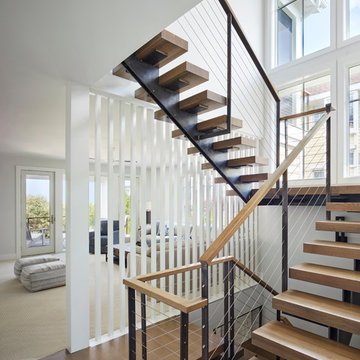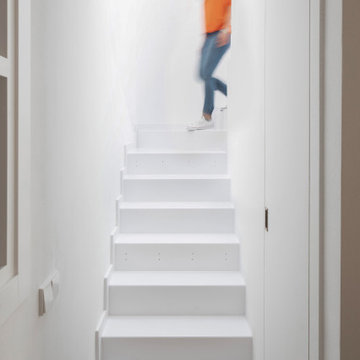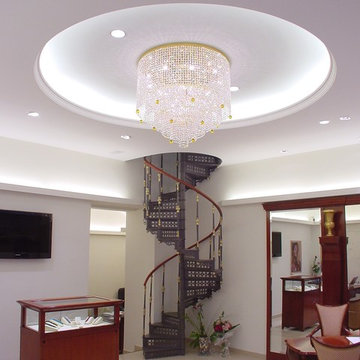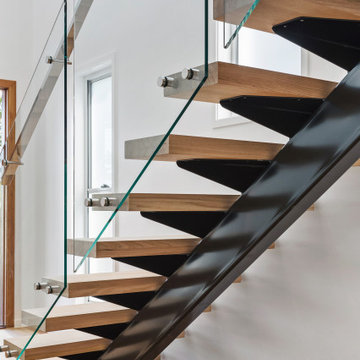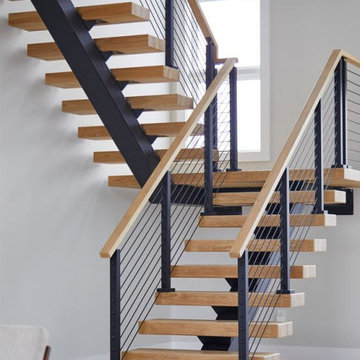白い階段 (混合材の手すり、金属の蹴込み板) の写真
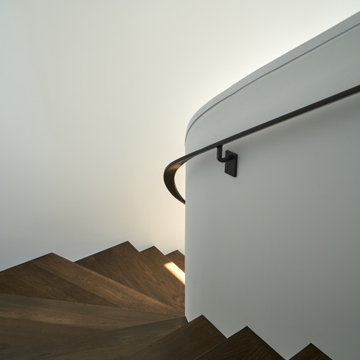
Pure white sensual curvilinear stairway with espresso French oak steps, and a detail of curvilinear powder-coated steel handrail in Contemporary home in the Berkeley/Oakland hills.
Jonathan Mitchell Photography
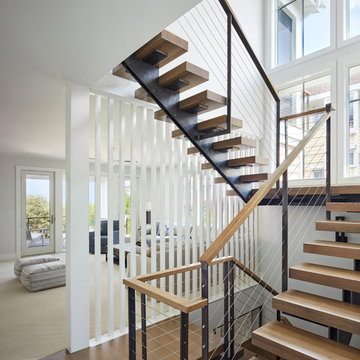
Adding a floating staircase supported by exposed black steel incorporates a modern detail that is visible on each floor. It is a key element in how the space around it was designed. The wood treads were stained to match the hardwood throughout to create s seamless transition from one floor to the next.
Halkin Mason Photography
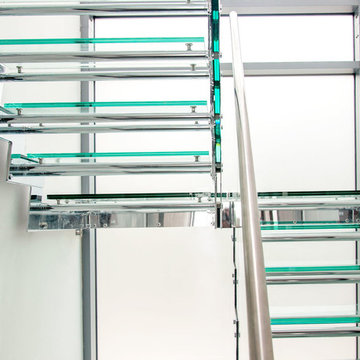
3 sets of Glass and Stainless steel staircases. This stair design is referred to as the “Zed” shaped string type “e-TZ” which includes a double string with polished stainless steel strings and 1/2 landings. The treads and landings are laminated toughened clear glass 10mm-1.52mm-10mm with the tread supports and glass fixings made of polished stainless steel. The stair and gallery balustrade is laminated toughened clear glass 10mm-1.52mm-10mm with a stainless steel handrail slotted over the glass.
Photo Credit: Kevala Stairs
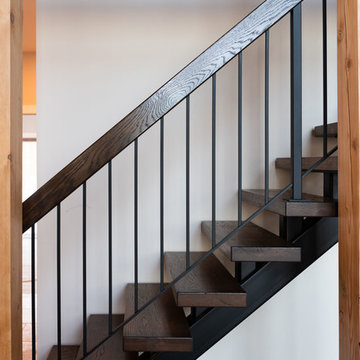
hugh whitaker.com
他の地域にあるコンテンポラリースタイルのおしゃれなスケルトン階段 (金属の蹴込み板、混合材の手すり) の写真
他の地域にあるコンテンポラリースタイルのおしゃれなスケルトン階段 (金属の蹴込み板、混合材の手すり) の写真
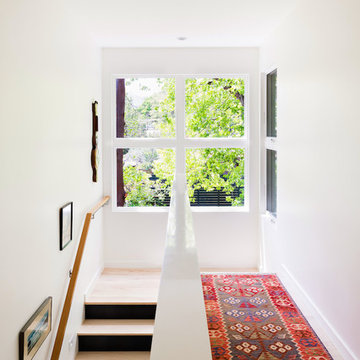
Anthony Rich Photography
デンバーにあるお手頃価格の中くらいなコンテンポラリースタイルのおしゃれな折り返し階段 (金属の蹴込み板、混合材の手すり) の写真
デンバーにあるお手頃価格の中くらいなコンテンポラリースタイルのおしゃれな折り返し階段 (金属の蹴込み板、混合材の手すり) の写真
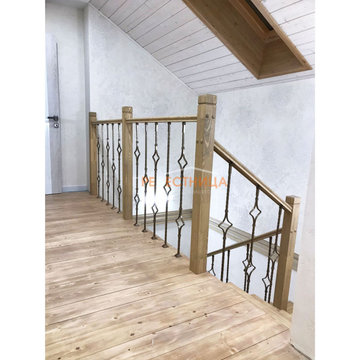
Лестница с поворотом на 180 градусов с двумя площадками. Каркас лестницы выполнен на центральном косоуре.
Лестница имеет комбинированное ограждение из дерева с кованными элементами.
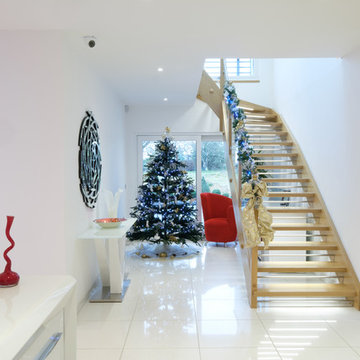
This open staircase lets light flood through the area.
CLPM project manager tip - it's always wise to allow plenty if time when ordering bespoke staircases. The lead times are often quite long, and if there are delays then the builder can easily be held up, which can add cost to a project.
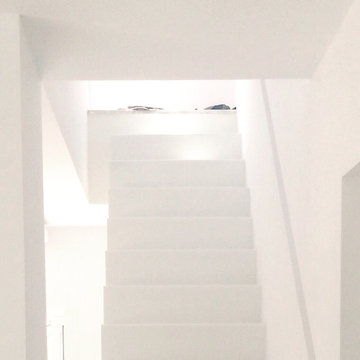
TUAN&CO.arquitectura
マラガにあるお手頃価格の中くらいなコンテンポラリースタイルのおしゃれな直階段 (金属の蹴込み板、混合材の手すり) の写真
マラガにあるお手頃価格の中くらいなコンテンポラリースタイルのおしゃれな直階段 (金属の蹴込み板、混合材の手すり) の写真
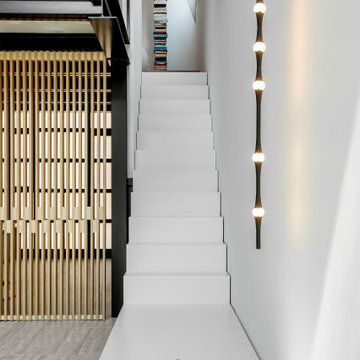
Scala in metallo verniciato a polvere realizzata su disegno
トゥーリンにある中くらいなコンテンポラリースタイルのおしゃれな直階段 (金属の蹴込み板、混合材の手すり) の写真
トゥーリンにある中くらいなコンテンポラリースタイルのおしゃれな直階段 (金属の蹴込み板、混合材の手すり) の写真
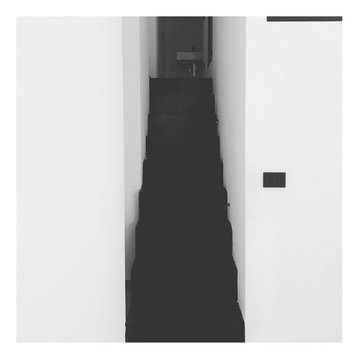
Da un ex laboratorio, a seguito di un progetto di ristrutturazione integrale curato interamente dallo Studio, nascono 3 distinti loft, ciascuno con un proprio carattere molto personale e distintivo studiati per rispecchiare la personalità dei loro futuri proprietari.
LOFT C (86 mq) - Casa smart per una famiglia con due bambini piccoli, dove ogni angolo è studiato per stare da soli e per stare insieme. Comodamente e in ogni momento.
Una piazza che dà spazio a svariate attività con case che vi si affacciano. Così è stato pensato questo spazio. Un piccolo ingresso dà accesso ad una zona aperta con soffitti alti e finestre attraverso le quali comunicare emotivamente con l’esterno. Dai due lati il soggiorno viene racchiuso, come se fosse abbracciato, da due volumi, che sono due soppalchi. Il primo è dedicato ad una cameretta, come se fosse una casetta con un vetro gigante che lascia sempre rimanere in contatto. Il secondo è una camera da letto, anch’essa separata solo da uno grande vetro e dalle tende coprenti che permettono di godere della necessaria privacy. Gli spazi soppalcati sono dedicati all’area giochi e alla cucina con una grande penisola. L’area retrostante la cucina è uno spazio completamente adibito a lavanderia e deposito. In bagno una doccia molto grande finestrata.
Dettagli del Progetto
I volumi sono molto semplici ed essenziali. Le finiture principali sono il parquet in legno rovere,
strutture in legno verniciate in bianco e strutture in metallo verniciate in nero. Tanto il vetro, che
permette di mantenere il contatto visivo e avere più luce avendo sempre la possibilità di
intravvedere tutte e 4 le finestre a vista, e tanti gli specchi (utilizzati anche come porta in cucina)
che creano giochi di prospettiva e allargano gli spazi. Paglia di vienna a coprire le nicchie che lascia
intravvedere e allo stesso tempo mantiene il senso di profondità recuperando ulteriori spazi
contenitori.
I soppalchi sono come due opposti che però si combinano in maniera armonica. Uno in metallo,
verniciato in nero, sottile, con una scala molto minimale, l’altro in legno, verniciato bianco, di
spessore maggiore e con gradini più tradizionali. Il bianco viene ripresto anche nel colore delle
pareti, nelle tende in velluto e nei colori della cameretta. Nella camera il bianco viene accostato a
toni di verde foresta e verde oliva per poi passare al nero del lino, del cotone, dei profili metallici
del vetro, dello specchio e delle porte. Il nero copre completamente la cucina in fenix. Poi viene
riproposto anche in soggiorno sui tavoli/pouf Scacchi di Mario Bellini. In mezzo al bianco e al nero
ritroviamo il colore del parquet, del divano in velluto e delle poltrone dalla forma essenziale con
elementi metallici neri. Il tono più caldo è dato dall’ottone delle lampade, siano esse applique o a
sospensione. L’Illuminazione definisce numerose scenari e combinazioni: la luce neutra coprente
wallwasher da parte delle finestre che quasi imita la luce naturale, la luce generica dispersiva delle
sospensioni, la luce di atmosfera delle applique lineari, luce diretta della sospensione sopra il
tavolo in cucina, lampade da tavolo e applique varie.
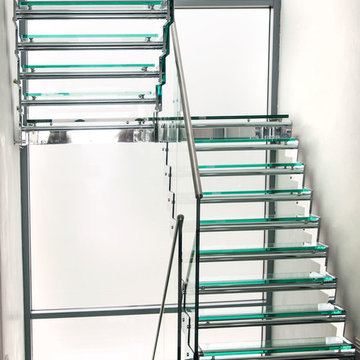
3 sets of Glass and Stainless steel staircases. This stair design is referred to as the “Zed” shaped string type “e-TZ” which includes a double string with polished stainless steel strings and 1/2 landings. The treads and landings are laminated toughened clear glass 10mm-1.52mm-10mm with the tread supports and glass fixings made of polished stainless steel. The stair and gallery balustrade is laminated toughened clear glass 10mm-1.52mm-10mm with a stainless steel handrail slotted over the glass.
Photo Credit: Kevala Stairs
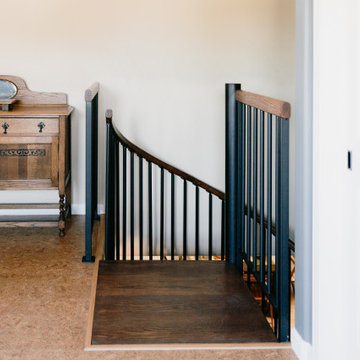
Custom Matte black steel staircase with stained red oak and cork flooring.
サンルイスオビスポにある高級なエクレクティックスタイルのおしゃれならせん階段 (金属の蹴込み板、混合材の手すり) の写真
サンルイスオビスポにある高級なエクレクティックスタイルのおしゃれならせん階段 (金属の蹴込み板、混合材の手すり) の写真
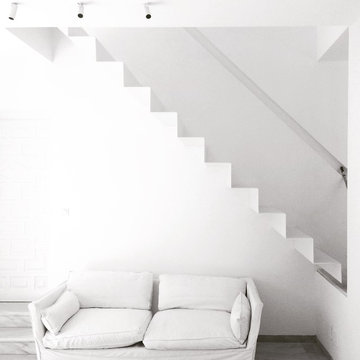
TUAN&CO.arquitectura
マラガにあるお手頃価格の中くらいなコンテンポラリースタイルのおしゃれな直階段 (金属の蹴込み板、混合材の手すり) の写真
マラガにあるお手頃価格の中くらいなコンテンポラリースタイルのおしゃれな直階段 (金属の蹴込み板、混合材の手すり) の写真
白い階段 (混合材の手すり、金属の蹴込み板) の写真
1
