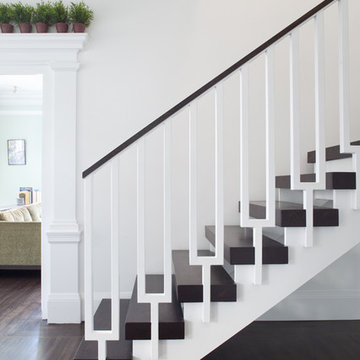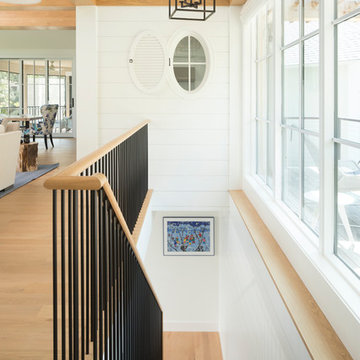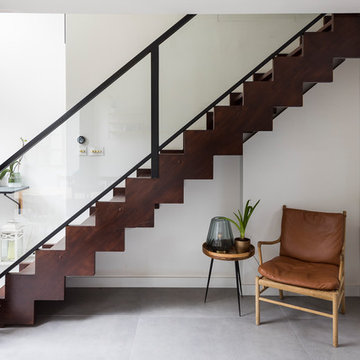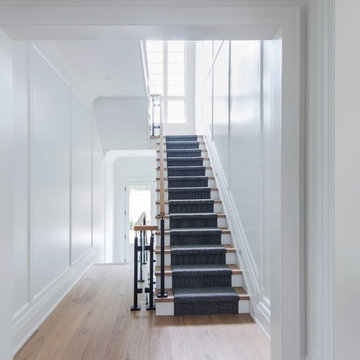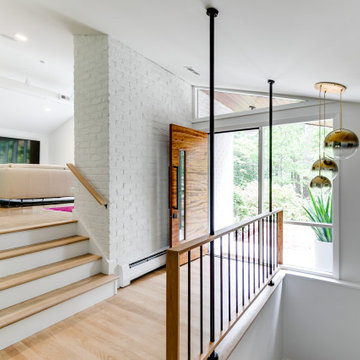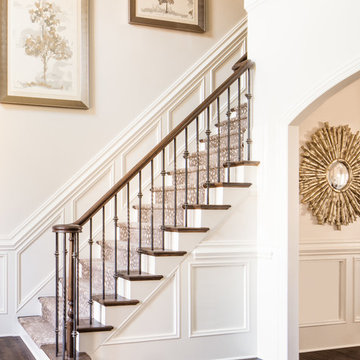白い直階段 (混合材の手すり) の写真
絞り込み:
資材コスト
並び替え:今日の人気順
写真 1〜20 枚目(全 270 枚)
1/4
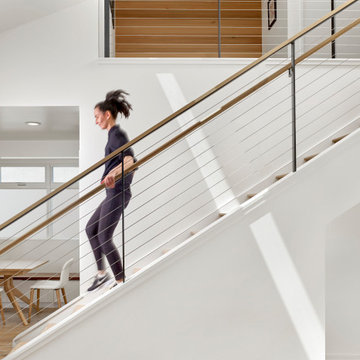
The centrally located stairs act as a light well for the entire house.
サンフランシスコにあるモダンスタイルのおしゃれな直階段 (木の蹴込み板、混合材の手すり) の写真
サンフランシスコにあるモダンスタイルのおしゃれな直階段 (木の蹴込み板、混合材の手すり) の写真

This beautiful French Provincial home is set on 10 acres, nestled perfectly in the oak trees. The original home was built in 1974 and had two large additions added; a great room in 1990 and a main floor master suite in 2001. This was my dream project: a full gut renovation of the entire 4,300 square foot home! I contracted the project myself, and we finished the interior remodel in just six months. The exterior received complete attention as well. The 1970s mottled brown brick went white to completely transform the look from dated to classic French. Inside, walls were removed and doorways widened to create an open floor plan that functions so well for everyday living as well as entertaining. The white walls and white trim make everything new, fresh and bright. It is so rewarding to see something old transformed into something new, more beautiful and more functional.
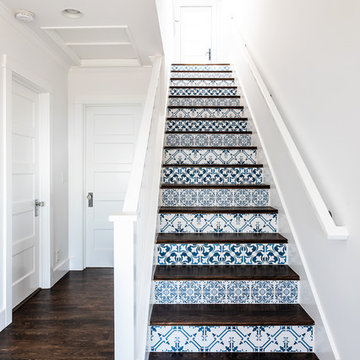
We made some small structural changes and then used coastal inspired decor to best complement the beautiful sea views this Laguna Beach home has to offer.
Project designed by Courtney Thomas Design in La Cañada. Serving Pasadena, Glendale, Monrovia, San Marino, Sierra Madre, South Pasadena, and Altadena.
For more about Courtney Thomas Design, click here: https://www.courtneythomasdesign.com/
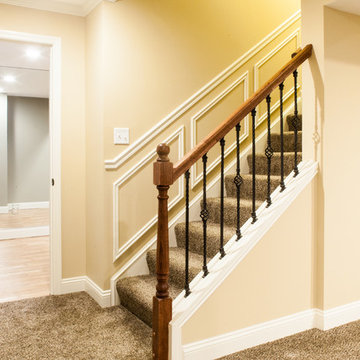
This 3 year old house with a completely unfinished open-plan basement, gets a large u-shaped bar, media room, game area, home gym, full bathroom and storage.
Extensive use of woodwork, stone, tile, lighting and glass transformed this space into a luxuriously useful retreat.
Jason Snyder photography
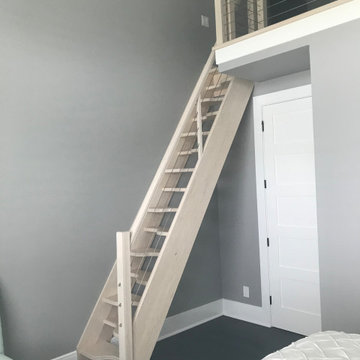
Space-saving staircase terminology
I normally call these Alternating-tread stairs, but there are other common terms:
• Space-saving Stair
• Alternating stair
• Thomas Jefferson Stair
• Jeffersonian staircase
• Ergonomic stair with staggered treads
• Zig-zag-style
• Boat Paddle-shaped treads
• Ship’s Ladder
• Alternating-tread devises
• Tiny-house stairs
• Crows foot stairs
Space-saving Stairs have been used widely in Europe for many years and now have become quite popular in the US with the rise of the Tiny House movement. A further boost has been given to the Space-saving staircase with several of the major building codes in the US allowing them.
Dreaming of a custom stair? Let the headache to us. We'd love to build one for you.
Give us a call or text at 520-895-2060
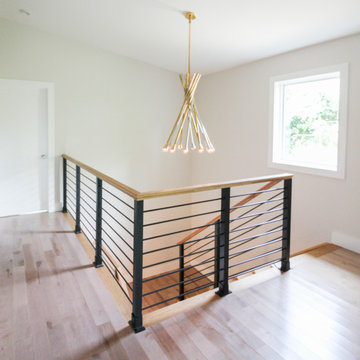
Expansive straight lines define this modern staircase, which features natural/blond hues Hickory steps and stringers that match the linear and smooth hand rail. The stairway's horizontal black rails and symmetrically spaced vertical balusters, allow for plenty of natural light to travel throughout the open stairwell and into the adjacent open areas. CSC 1976-2020 © Century Stair Company ® All rights reserved.
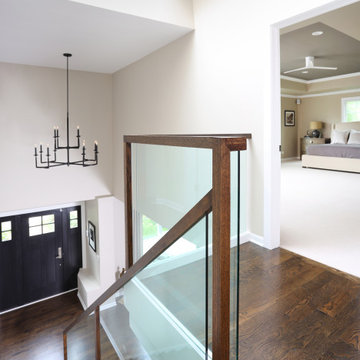
This modern staircase features glass balusters and a wood railing to create a clean look when you first enter the home.
シカゴにある高級なモダンスタイルのおしゃれな直階段 (木の蹴込み板、混合材の手すり) の写真
シカゴにある高級なモダンスタイルのおしゃれな直階段 (木の蹴込み板、混合材の手すり) の写真
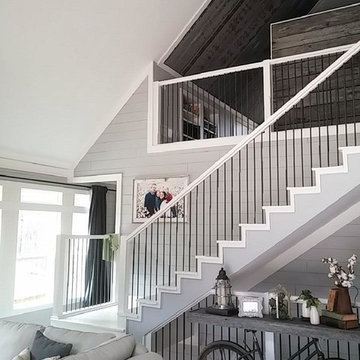
The mix of materials from the the neutral shiplap to the galvanized metal lining the ceiling of the loft space combine for visual interest that is rustic and homey while also being very current.
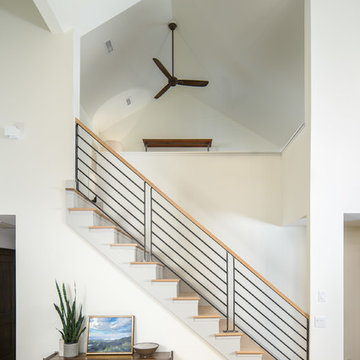
This is a condominium approx. 1800 sqft, located on Wonderland Trail in Blowing Rock NC. This was a complete main level remodel.
We removed all flooring and replaced it with 4” wide White Oak. The floor was sealed with Bona Matte finish. The nickel joint used on the walls was cedar with a custom blended stain. The vanity and plumbing fixtures were procured from Restoration hardware.
The kitchen cabinets used were the pre-existing 1990’s Cherry with gray finish spray applied on-site.
Alair Homes
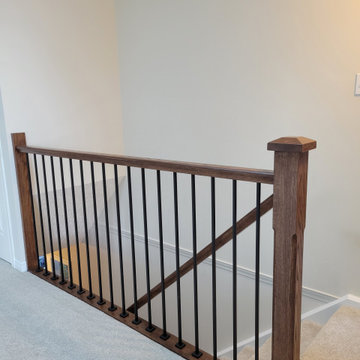
This renovation consisted of the replacement of the carpet on the stairs going to the second floor, in the open loft area, master bedroom and closet, and office space. We also upgrade the railing systems on the stairs and in the loft with square posts, iron spindles and new oak handrails stained to match the floors on the main floor. We also touched up the surrounding walls with paint.
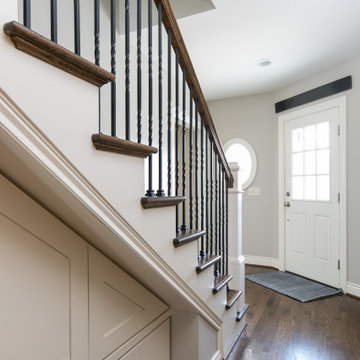
The stairs and hallway are part of the addition. They create a seamless flow between the addition and the existing home. The staircase includes built-in storage beneath the stairs.
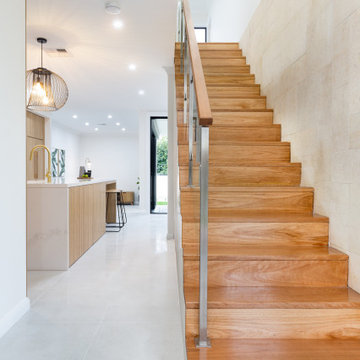
Complete transformation of 1950s single storey residence to a luxury modern double storey home
シドニーにある高級な中くらいなモダンスタイルのおしゃれな直階段 (木の蹴込み板、混合材の手すり、全タイプの壁の仕上げ) の写真
シドニーにある高級な中くらいなモダンスタイルのおしゃれな直階段 (木の蹴込み板、混合材の手すり、全タイプの壁の仕上げ) の写真
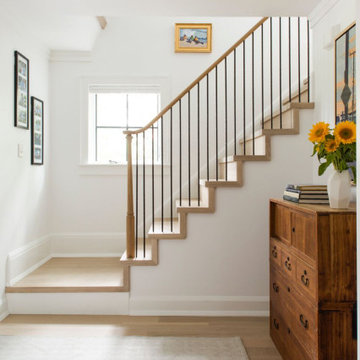
Quarter Sawn White Oak Flooring
他の地域にある中くらいなトランジショナルスタイルのおしゃれな直階段 (混合材の手すり) の写真
他の地域にある中くらいなトランジショナルスタイルのおしゃれな直階段 (混合材の手すり) の写真
白い直階段 (混合材の手すり) の写真
1
