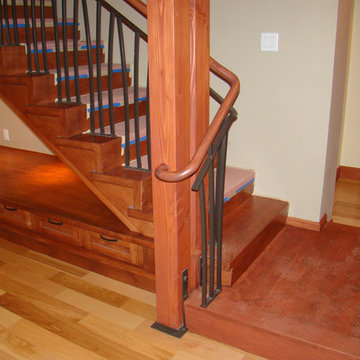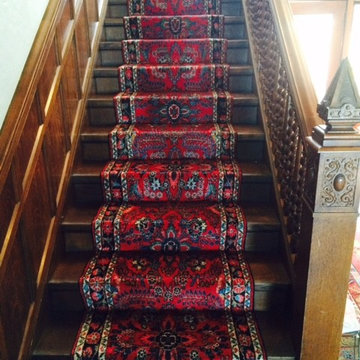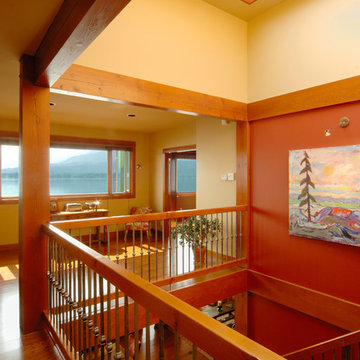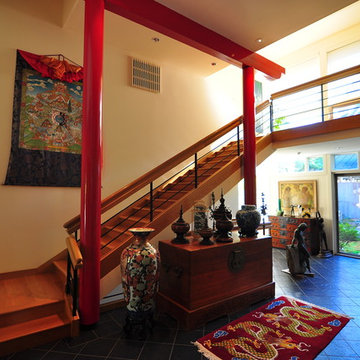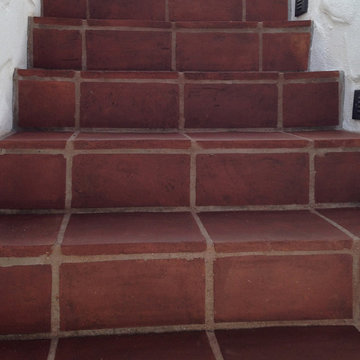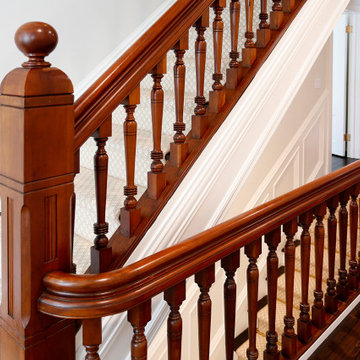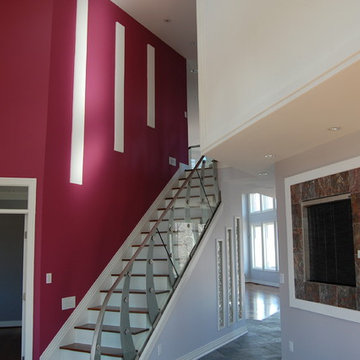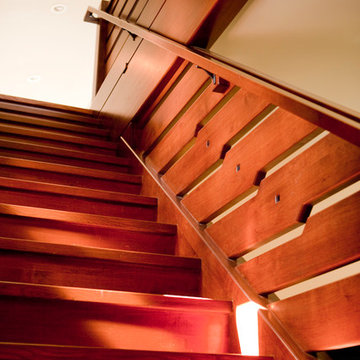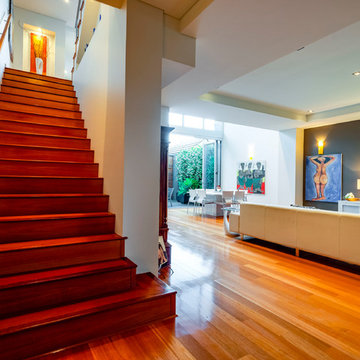タイルの、木の赤い直階段の写真
絞り込み:
資材コスト
並び替え:今日の人気順
写真 1〜20 枚目(全 142 枚)
1/5
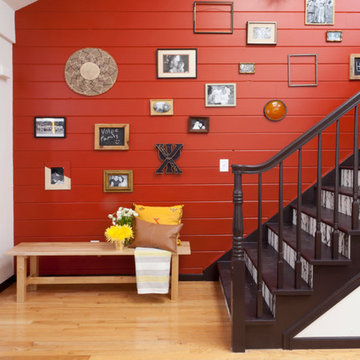
A pop of red is bold without being overwhelming and gets toned down by wood floors and dark accents.
ニューヨークにあるコンテンポラリースタイルのおしゃれな直階段の写真
ニューヨークにあるコンテンポラリースタイルのおしゃれな直階段の写真
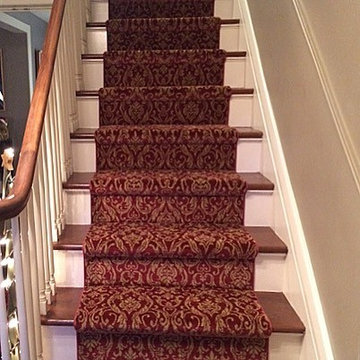
Thank you Alenka at LifeMadeEasier.ca for sharing your "Lake Como" custom staircase carpeting project. The warm, red damask pattern in this stair runner adds such warmth and elegance to your design. Beautiful!! Kudos salesperson Crystal & installers at our London store for your amazing work:)

The existing staircase that led from the lower ground to the upper ground floor, was removed and replaced with a new, feature open tread glass and steel staircase towards the back of the house, thereby maximising the lower ground floor space. All of the internal walls on this floor were removed and in doing so created an expansive and welcoming space.
Due to its’ lack of natural daylight this floor worked extremely well as a Living / TV room. The new open timber tread, steel stringer with glass balustrade staircase was designed to sit easily within the existing building and to complement the original 1970’s spiral staircase.
Because this space was going to be a hard working area, it was designed with a rugged semi industrial feel. Underfloor heating was installed and the floor was tiled with a large format Mutina tile in dark khaki with an embossed design. This was complemented by a distressed painted brick effect wallpaper on the back wall which received no direct light and thus the wallpaper worked extremely well, really giving the impression of a painted brick wall.
The furniture specified was bright and colourful, as a counterpoint to the walls and floor. The palette was burnt orange, yellow and dark woods with industrial metals. Furniture pieces included a metallic, distressed sideboard and desk, a burnt orange sofa, yellow Hans J Wegner Papa Bear armchair, and a large black and white zig zag patterned rug.
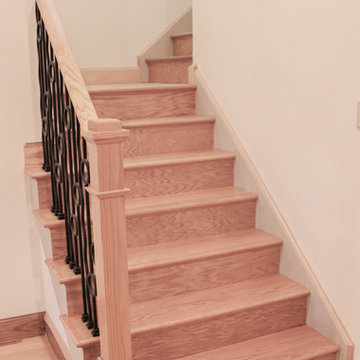
This unique balustrade system was cut to the exact specifications provided by project’s builder/owner and it is now featured in his large and gorgeous living area. These ornamental structure create stylish spatial boundaries and provide structural support; it amplifies the look of the space and elevate the décor of this custom home. CSC 1976-2020 © Century Stair Company ® All rights reserved.
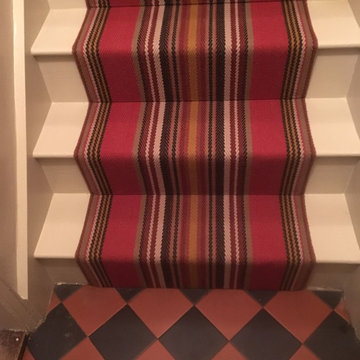
Roger Oates Chatham Turkey Red stair runner carpet fitted to white painted staircase with matching landing runners to period property in Wimbledon, London
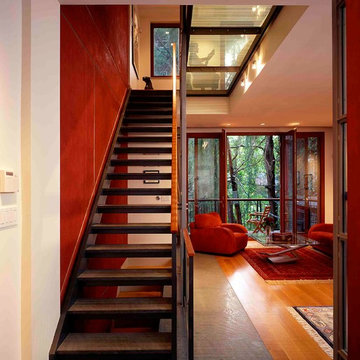
The traditional brick facade of this 1890’s South End row house screens a dramatic and daring renovation of the interior. An open riser staircase with glass landings ties five levels together and allows light to filter down and play against red Venetian plaster walls. Steel beams support four cantilevered balconies over the Japanese garden, forging a strong relationship with nature even in this urban setting.
Photo by: Peter Vanderwarker Photography
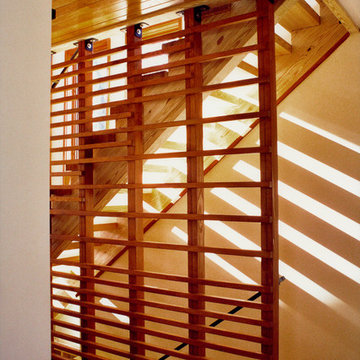
The orientation of the stair is such that sunlight at noon enters and casts shadows as shown in the is photo. The light strikes last only a few minutes each day. It is a clock that is right only once a day.
Photo: Ed Rahme AIA, LEED-AP
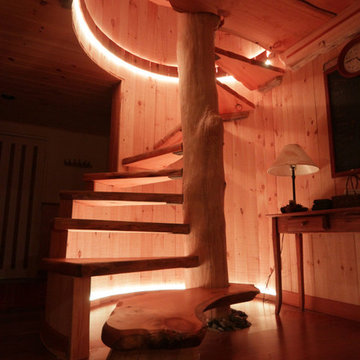
18 Ft Maple tree with spiral slab treads.
Inspired but what is at hand.
バーリントンにあるお手頃価格の中くらいなラスティックスタイルのおしゃれな階段 (木材の手すり) の写真
バーリントンにあるお手頃価格の中くらいなラスティックスタイルのおしゃれな階段 (木材の手すり) の写真
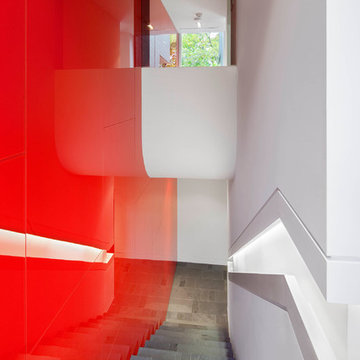
This single family home sits on a tight, sloped site. Within a modest budget, the goal was to provide direct access to grade at both the front and back of the house.
The solution is a multi-split-level home with unconventional relationships between floor levels. Between the entrance level and the lower level of the family room, the kitchen and dining room are located on an interstitial level. Within the stair space “floats” a small bathroom.
The generous stair is celebrated with a back-painted red glass wall which treats users to changing refractive ambient light throughout the house.
Black brick, grey-tinted glass and mirrors contribute to the reasonably compact massing of the home. A cantilevered upper volume shades south facing windows and the home’s limited material palette meant a more efficient construction process. Cautious landscaping retains water run-off on the sloping site and home offices reduce the client’s use of their vehicle.
The house achieves its vision within a modest footprint and with a design restraint that will ensure it becomes a long-lasting asset in the community.
Photo by Tom Arban
タイルの、木の赤い直階段の写真
1

