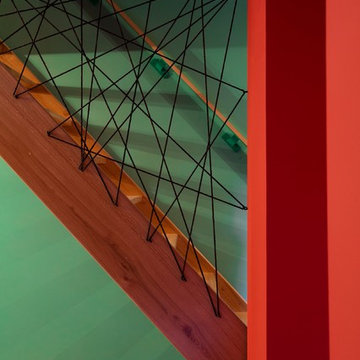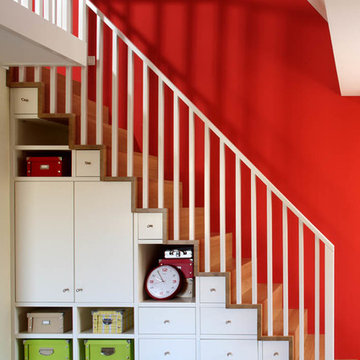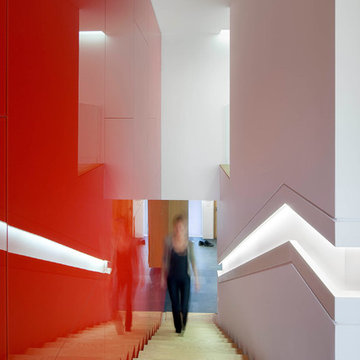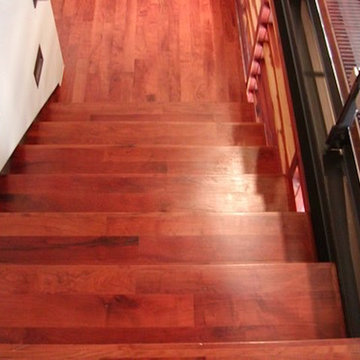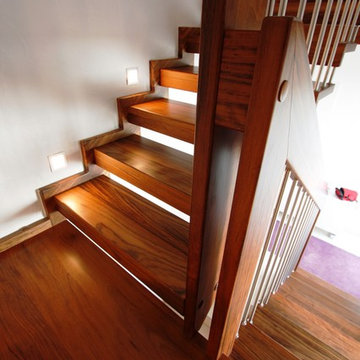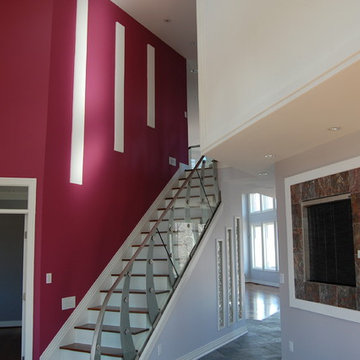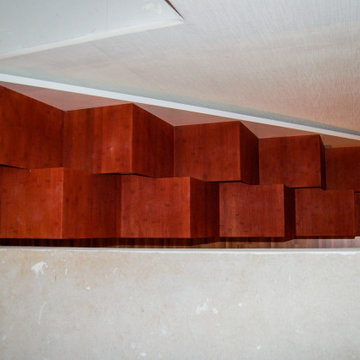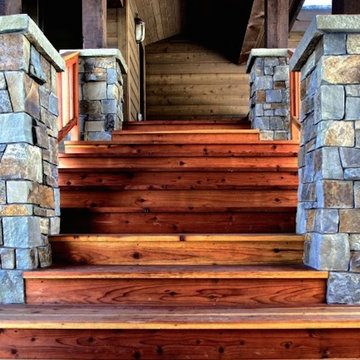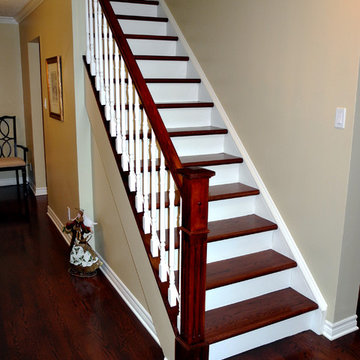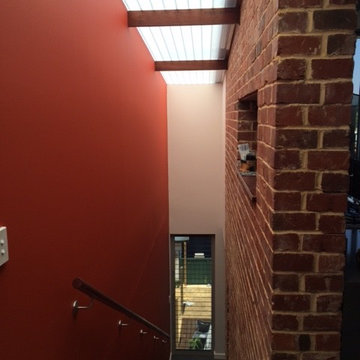タイルの、木の赤いコンテンポラリースタイルの直階段の写真
絞り込み:
資材コスト
並び替え:今日の人気順
写真 1〜20 枚目(全 27 枚)

The existing staircase that led from the lower ground to the upper ground floor, was removed and replaced with a new, feature open tread glass and steel staircase towards the back of the house, thereby maximising the lower ground floor space. All of the internal walls on this floor were removed and in doing so created an expansive and welcoming space.
Due to its’ lack of natural daylight this floor worked extremely well as a Living / TV room. The new open timber tread, steel stringer with glass balustrade staircase was designed to sit easily within the existing building and to complement the original 1970’s spiral staircase.
Because this space was going to be a hard working area, it was designed with a rugged semi industrial feel. Underfloor heating was installed and the floor was tiled with a large format Mutina tile in dark khaki with an embossed design. This was complemented by a distressed painted brick effect wallpaper on the back wall which received no direct light and thus the wallpaper worked extremely well, really giving the impression of a painted brick wall.
The furniture specified was bright and colourful, as a counterpoint to the walls and floor. The palette was burnt orange, yellow and dark woods with industrial metals. Furniture pieces included a metallic, distressed sideboard and desk, a burnt orange sofa, yellow Hans J Wegner Papa Bear armchair, and a large black and white zig zag patterned rug.
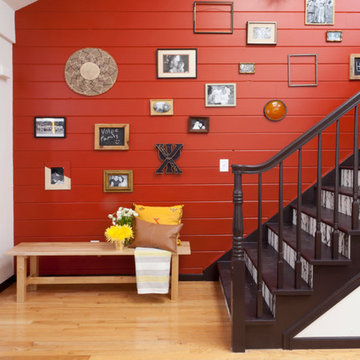
A pop of red is bold without being overwhelming and gets toned down by wood floors and dark accents.
ニューヨークにあるコンテンポラリースタイルのおしゃれな直階段の写真
ニューヨークにあるコンテンポラリースタイルのおしゃれな直階段の写真
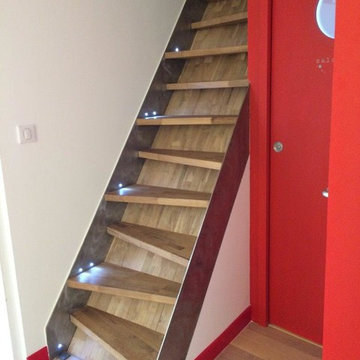
Ivan
Escalier samba, limons acier brossé vernis, marches en chêne massif et leds incrustées dans les limons.
ナントにあるラグジュアリーなコンテンポラリースタイルのおしゃれな直階段 (木の蹴込み板) の写真
ナントにあるラグジュアリーなコンテンポラリースタイルのおしゃれな直階段 (木の蹴込み板) の写真
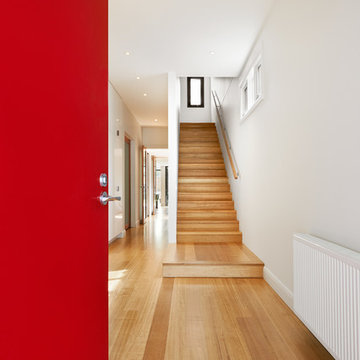
A distinguished red front door defines the entrance to this home. Once open, the red door leads into the elegant entry area, hall and stairway.
Emma Cross Photography
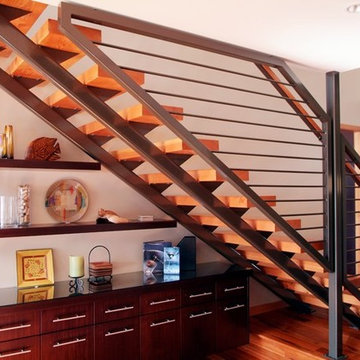
Custom fabricated wood and powder coated steel staircase.
Jim Wright Smith & Stephen Kennedy
シアトルにある高級な中くらいなコンテンポラリースタイルのおしゃれな階段の写真
シアトルにある高級な中くらいなコンテンポラリースタイルのおしゃれな階段の写真
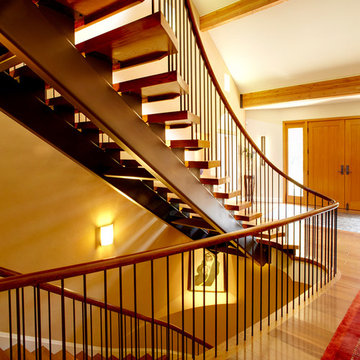
Photography by Michael Biondo Photography ; This stunning green, contemporary home designed to nestle into its steep Westport lot by Ann Sellars and Howard Lathrop of Sellars Lathrop Architects, is beautifully crafted by Domus Constructors. Tight insulation, photovoltaic and thermal solar panels, deep overhangs and Lowen triple pane windows earned builder, Chris Shea, an outstanding 25 HERS rating.
The interior boasts a magnificent free form radius staircase by New England Stair Company, which won a Special Focus Award, and the spectacular two-story library with steel catwalk (pictured) features a secret door to a spiral stair and cigar room. Other notable features include a glass walled wine room, a glass enclosed pentagon shaped sunroom and a Wetstyle tub in the spa bath.
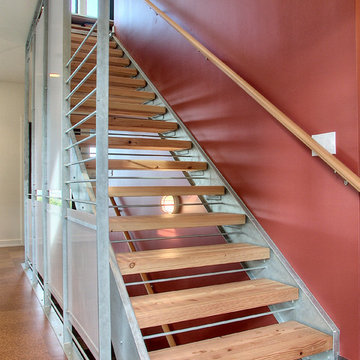
The stair is a main design feature on the main floor. The stair is separated from the living room with a metal and transparent screen.
Design collaboration with Edge Design Build
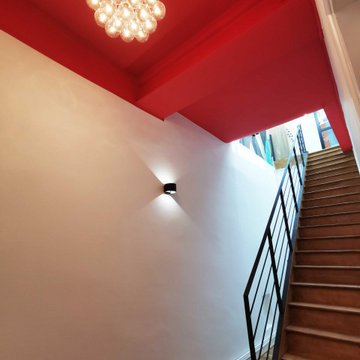
他の地域にある高級な中くらいなコンテンポラリースタイルのおしゃれな直階段 (木の蹴込み板、金属の手すり) の写真
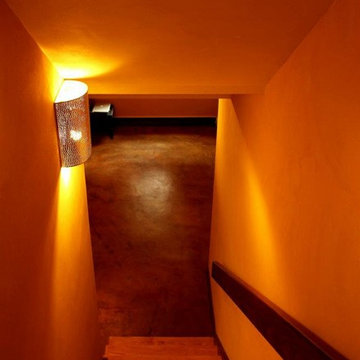
American Clay walls, Clear coat on stairs, and Ecoprocote SoyCrete Concrete Stain on floor.
アルバカーキにあるコンテンポラリースタイルのおしゃれな直階段 (木材の手すり) の写真
アルバカーキにあるコンテンポラリースタイルのおしゃれな直階段 (木材の手すり) の写真
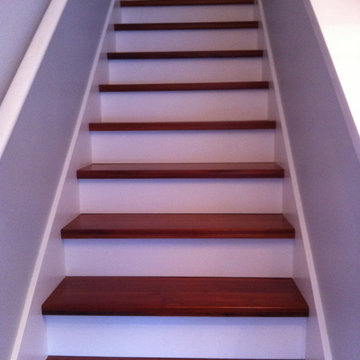
Custom Brazilian Koa Stairs with White Painted Riser
シアトルにあるコンテンポラリースタイルのおしゃれな直階段 (フローリングの蹴込み板) の写真
シアトルにあるコンテンポラリースタイルのおしゃれな直階段 (フローリングの蹴込み板) の写真
タイルの、木の赤いコンテンポラリースタイルの直階段の写真
1
