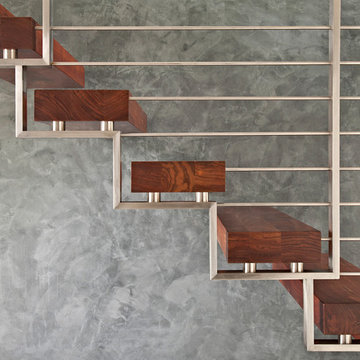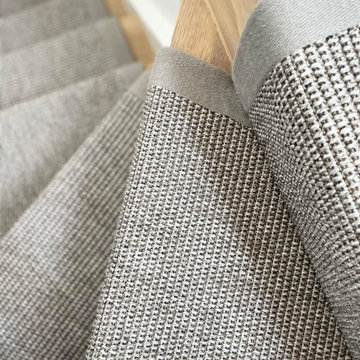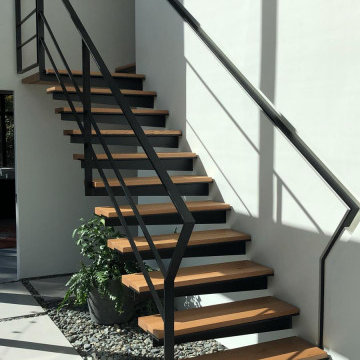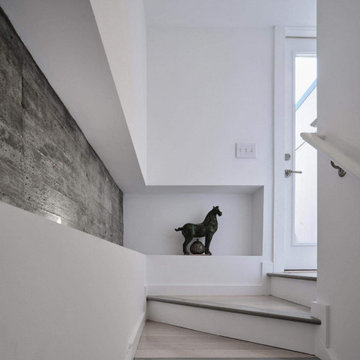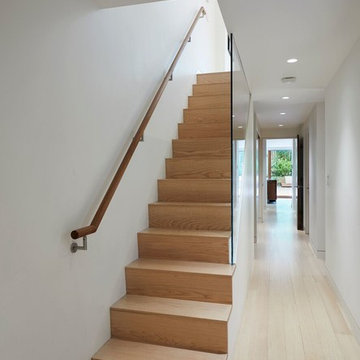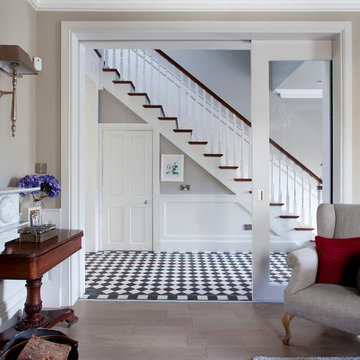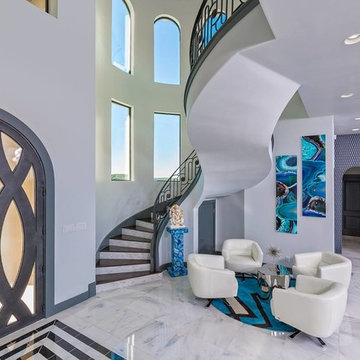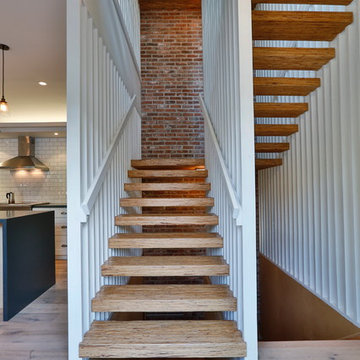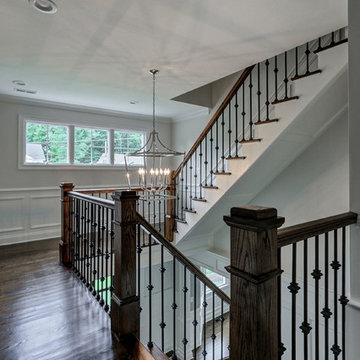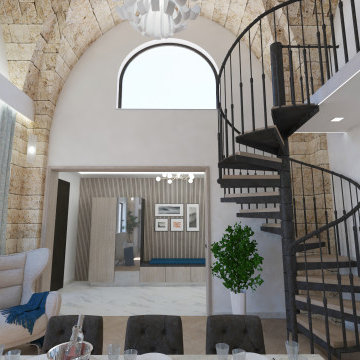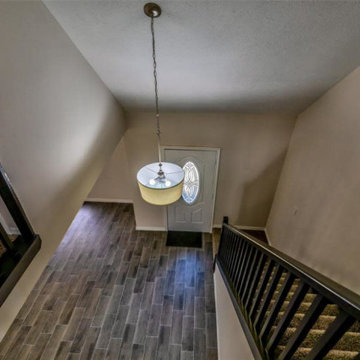グレーの階段の写真
絞り込み:
資材コスト
並び替え:今日の人気順
写真 3181〜3200 枚目(全 58,882 枚)
1/2
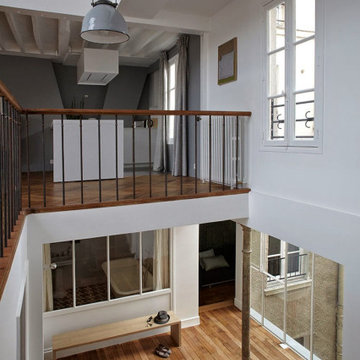
Création d'une trémie d'escalier
Conception d'une verrière en acier ultra-fine donnant sur la cour intérieure
Conception d'une verrière intérieure en chêne peinte en blanc pour séparer la salle de bain de l'entrée
Pose d'un parquet ancien de récupération en chêne lames droites
Colonne en fonte de récupération chinée et reposée à la place d'un énorme poteau-porteur
Conception d'un banc en chêne sur mesure
Blanc all-white 2005 Farrow&Ball
Conception garde-corps sur mesure, barreaudage chiné chez un récupérateur de matériaux et rampe billardée
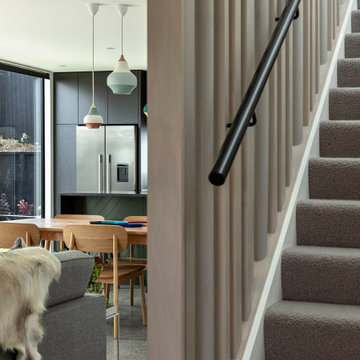
This house in Grey Lynn was design by Rogan Nash Architects. From a distance the house sits like a blackbird atop a hill, watching and waiting (a nod to the legend of Maui and Tieke): with its black vertical sheet metal corrugate cladding and matching black aluminium joinery. The profile of the house is an elegant gable which peers through the surrounding urban landscape. This was an important trick to the design: how to shimmy itself into a small site in a much beloved Auckland suburb of Grey Lynn. It seems settled into its busy neighbourhood. It is different and in happy contrast to the other buildings which are all dancing together “Under a Surrey Crescent Moon”.
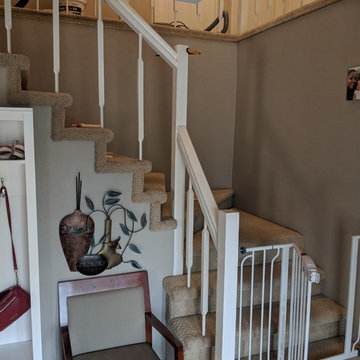
This is a before picture
ソルトレイクシティにある低価格の中くらいなトラディショナルスタイルのおしゃれなかね折れ階段 (カーペット張りの蹴込み板、ワイヤーの手すり) の写真
ソルトレイクシティにある低価格の中くらいなトラディショナルスタイルのおしゃれなかね折れ階段 (カーペット張りの蹴込み板、ワイヤーの手すり) の写真
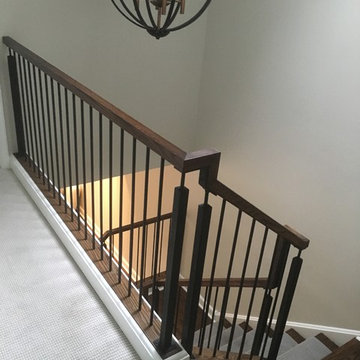
Vertical modern railing, fabricated and installed by Capozzoli Stairworks
フィラデルフィアにあるおしゃれな階段の写真
フィラデルフィアにあるおしゃれな階段の写真
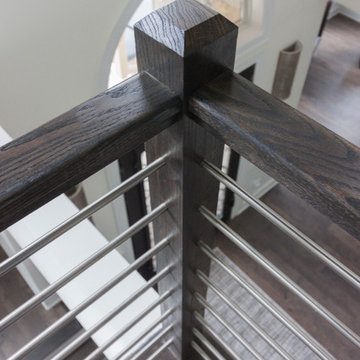
This crisp and clean staircase was designed by the homeowner utilizing different angles, levels, textures,
lighting features, and contrasting dark tones (for square balusters and newels), to help create cozy sunny nooks and beautiful focal points, throughout this open space-custom built house in one of the nicest neighborhoods in Northern Virginia. CSC © 1976-2020 Century Stair Company. All rights reserved.
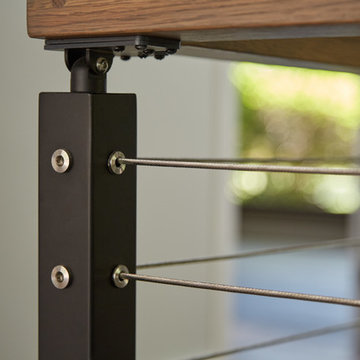
This urban home in New York achieves an open feel with several flights of floating stairs accompanied by cable railing. The surface mount posts were manufactured from Aluminum and finished with our popular black powder coat. The system is topped off with our 6000 mission-style handrail. The floating stairs are accented by 3 1/2″ treads made from White Oak. Altogether, the system further’s the home’s contemporary design.
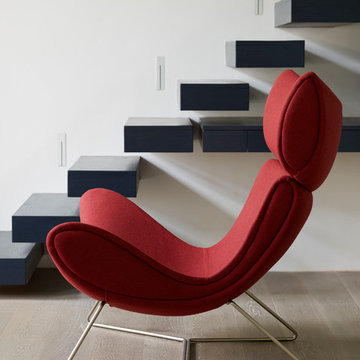
Cantilever Staircase
This almost black oak staircase appears to float up to a mezzanine level above.
Red statement armchair looks amazing in contrast with the black staircase and built in desk that forms the under stair office area.
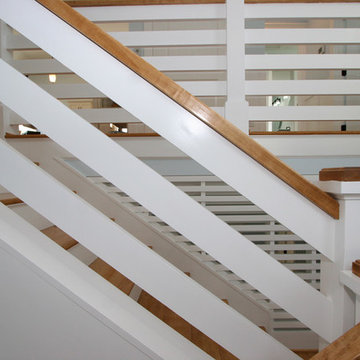
Ben Miller / Bighouse Designs
他の地域にあるお手頃価格の中くらいなビーチスタイルのおしゃれな折り返し階段 (フローリングの蹴込み板) の写真
他の地域にあるお手頃価格の中くらいなビーチスタイルのおしゃれな折り返し階段 (フローリングの蹴込み板) の写真
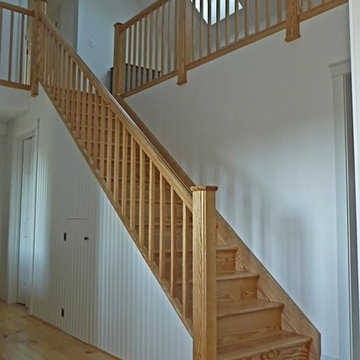
The house on Cranberry Lane began with a reproduction of a historic “half Cape” cottage that was built as a retirement home for one person in 1980. Nearly thirty years later, the next generation of the family asked me to incorporate the original house into a design that would accomodate the extended family for vacations and holidays, yet keep the look and feel of the original cottage from the street. While they wanted a traditional exterior, my clients also asked for a house that would feel more spacious than it looked, and be filled with natural light.
Inside the house, the materials and details are traditional, but the spaces are not. Coming in from the farmer’s porch, the vaulted entry comes as a surprise, with light streaming in from skylights above the stair.
All the interior trim, millwork, cabinets, stairs and railings were built on site, providing character to the house with a modern spin on traditional New England craftsmanship.
グレーの階段の写真
160
