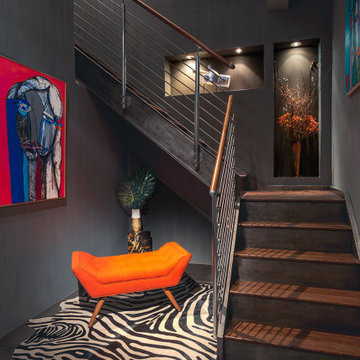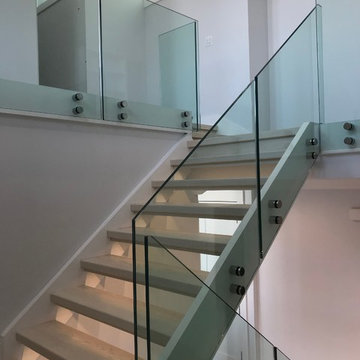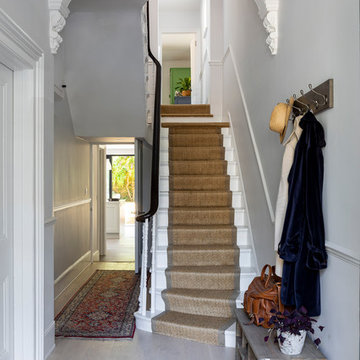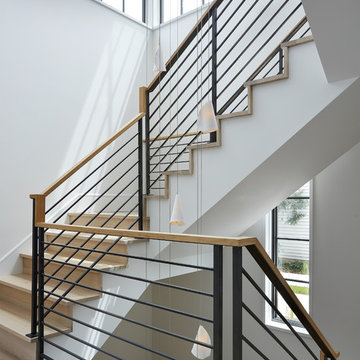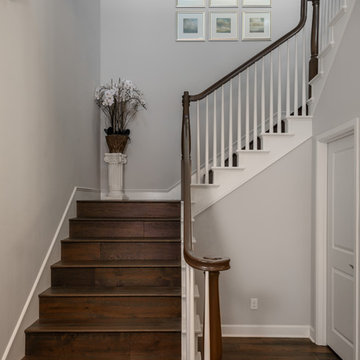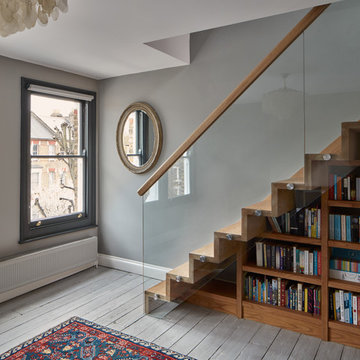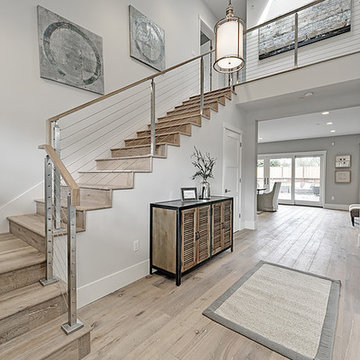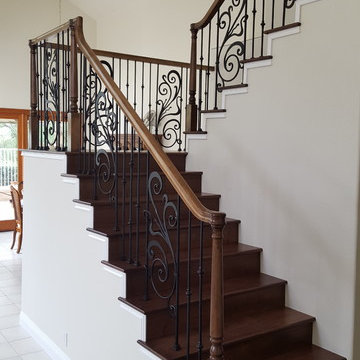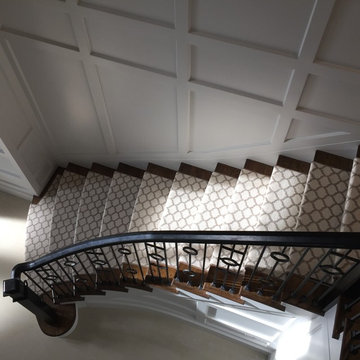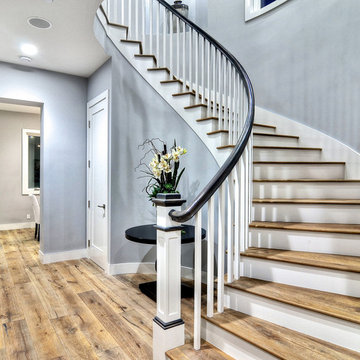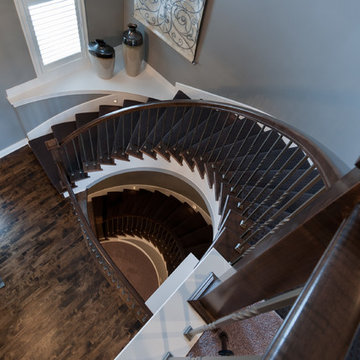黒い、グレーの階段 (木の蹴込み板) の写真
絞り込み:
資材コスト
並び替え:今日の人気順
写真 1〜20 枚目(全 5,930 枚)
1/4

Storage integrated into staircase.
ニューヨークにあるラグジュアリーな中くらいなビーチスタイルのおしゃれな階段 (木の蹴込み板、木材の手すり) の写真
ニューヨークにあるラグジュアリーな中くらいなビーチスタイルのおしゃれな階段 (木の蹴込み板、木材の手すり) の写真

A staircase is so much more than circulation. It provides a space to create dramatic interior architecture, a place for design to carve into, where a staircase can either embrace or stand as its own design piece. In this custom stair and railing design, completed in January 2020, we wanted a grand statement for the two-story foyer. With walls wrapped in a modern wainscoting, the staircase is a sleek combination of black metal balusters and honey stained millwork. Open stair treads of white oak were custom stained to match the engineered wide plank floors. Each riser painted white, to offset and highlight the ascent to a U-shaped loft and hallway above. The black interior doors and white painted walls enhance the subtle color of the wood, and the oversized black metal chandelier lends a classic and modern feel.
The staircase is created with several “zones”: from the second story, a panoramic view is offered from the second story loft and surrounding hallway. The full height of the home is revealed and the detail of our black metal pendant can be admired in close view. At the main level, our staircase lands facing the dining room entrance, and is flanked by wall sconces set within the wainscoting. It is a formal landing spot with views to the front entrance as well as the backyard patio and pool. And in the lower level, the open stair system creates continuity and elegance as the staircase ends at the custom home bar and wine storage. The view back up from the bottom reveals a comprehensive open system to delight its family, both young and old!
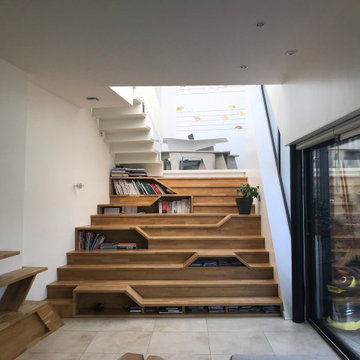
Un escalier? Un amphithéâtre, un bibliothèque, un espace de jeu, un espace de lecture et un espace de repos!
ラグジュアリーな広いコンテンポラリースタイルのおしゃれな直階段 (木の蹴込み板) の写真
ラグジュアリーな広いコンテンポラリースタイルのおしゃれな直階段 (木の蹴込み板) の写真
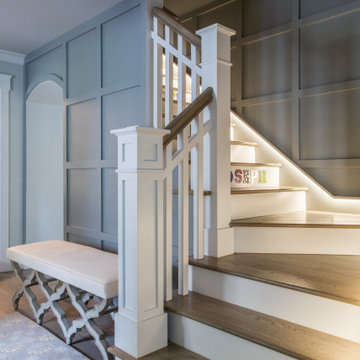
The redesign of the foyer included the addition of a board and batten detail on the walls, new wood flooring, along with new railing that gave the home the character and warmth it so greatly needed.
We also included a unique bench with a lovely base detail and a lovely antique mirrored pendant light.
The stairwell was also designed to include an accent light integrated into the base trim which not only serves the function of illumination, but also adds warmth. The homeowner also had a fun idea of adding all the family members names on the risers going up to the second floor.
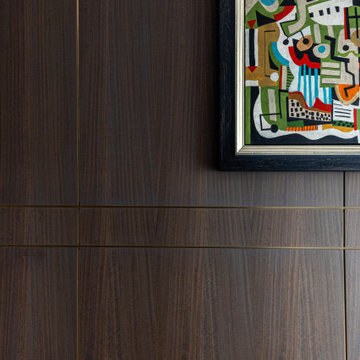
Eucalyptus paneling runs with continuous grain from floor to ceiling with horizontal brass details that spline the panels together. All edges are tightly scribed to the adjoining walls and steps on two staircase runs over three floors.
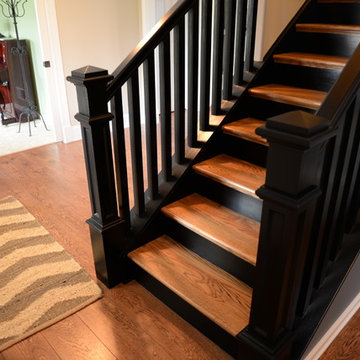
Main staircase - after
フィラデルフィアにあるラグジュアリーな中くらいなトラディショナルスタイルのおしゃれな直階段 (木の蹴込み板) の写真
フィラデルフィアにあるラグジュアリーな中くらいなトラディショナルスタイルのおしゃれな直階段 (木の蹴込み板) の写真
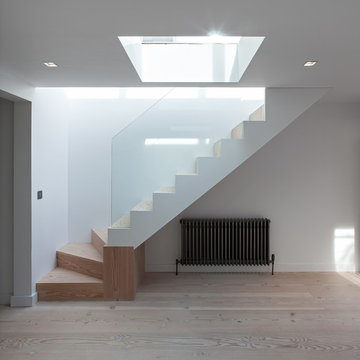
Peter Landers Photography
ロンドンにあるお手頃価格の中くらいなコンテンポラリースタイルのおしゃれなかね折れ階段 (木の蹴込み板) の写真
ロンドンにあるお手頃価格の中くらいなコンテンポラリースタイルのおしゃれなかね折れ階段 (木の蹴込み板) の写真
黒い、グレーの階段 (木の蹴込み板) の写真
1

