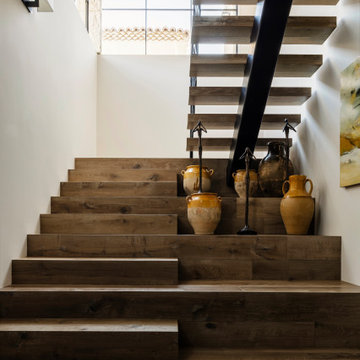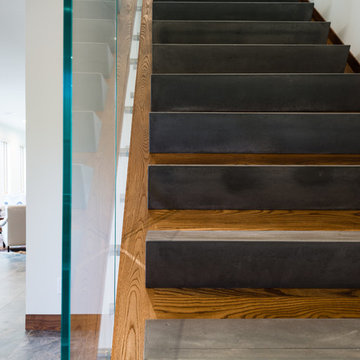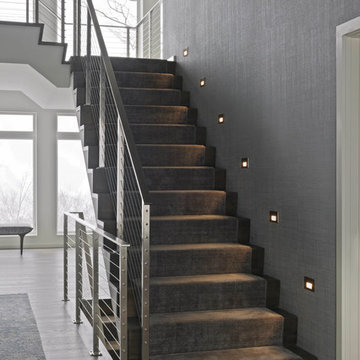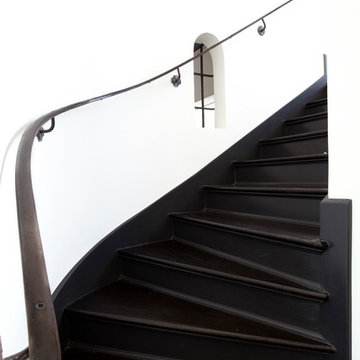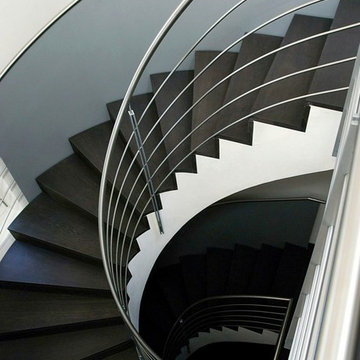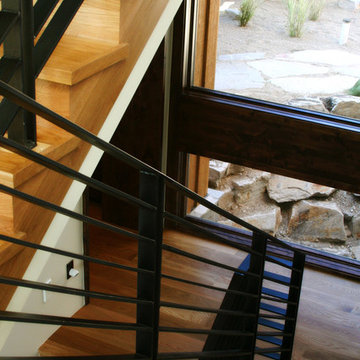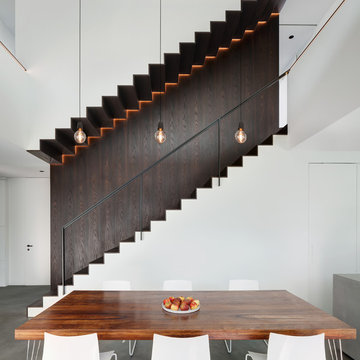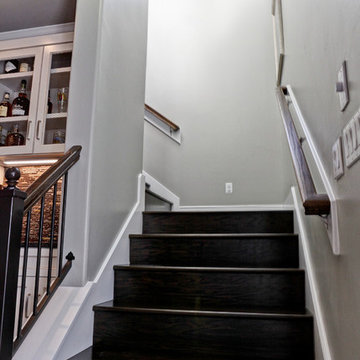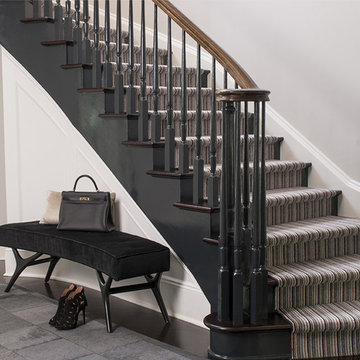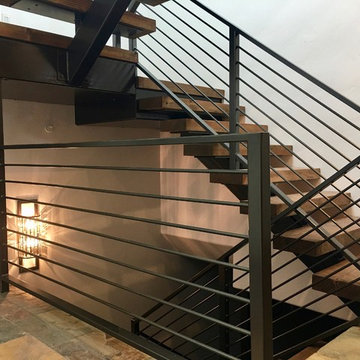黒い階段 (木の蹴込み板) の写真
絞り込み:
資材コスト
並び替え:今日の人気順
写真 1〜20 枚目(全 1,768 枚)
1/3

Handrail detail.
Photographer: Rob Karosis
ニューヨークにある高級な広いカントリー風のおしゃれな直階段 (木の蹴込み板、木材の手すり) の写真
ニューヨークにある高級な広いカントリー風のおしゃれな直階段 (木の蹴込み板、木材の手すり) の写真
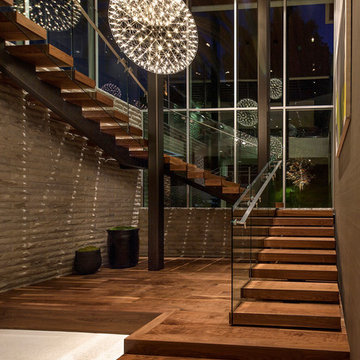
Installation by Century Custom Hardwood Floor in Los Angeles, CA
ロサンゼルスにあるラグジュアリーな巨大なモダンスタイルのおしゃれな折り返し階段 (木の蹴込み板) の写真
ロサンゼルスにあるラグジュアリーな巨大なモダンスタイルのおしゃれな折り返し階段 (木の蹴込み板) の写真

Full gut renovation and facade restoration of an historic 1850s wood-frame townhouse. The current owners found the building as a decaying, vacant SRO (single room occupancy) dwelling with approximately 9 rooming units. The building has been converted to a two-family house with an owner’s triplex over a garden-level rental.
Due to the fact that the very little of the existing structure was serviceable and the change of occupancy necessitated major layout changes, nC2 was able to propose an especially creative and unconventional design for the triplex. This design centers around a continuous 2-run stair which connects the main living space on the parlor level to a family room on the second floor and, finally, to a studio space on the third, thus linking all of the public and semi-public spaces with a single architectural element. This scheme is further enhanced through the use of a wood-slat screen wall which functions as a guardrail for the stair as well as a light-filtering element tying all of the floors together, as well its culmination in a 5’ x 25’ skylight.
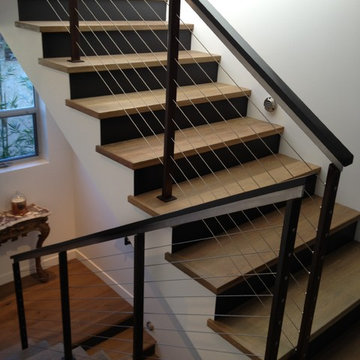
Blackend Stainless Steel Cable Rail Venice
ロサンゼルスにあるコンテンポラリースタイルのおしゃれな折り返し階段 (木の蹴込み板) の写真
ロサンゼルスにあるコンテンポラリースタイルのおしゃれな折り返し階段 (木の蹴込み板) の写真
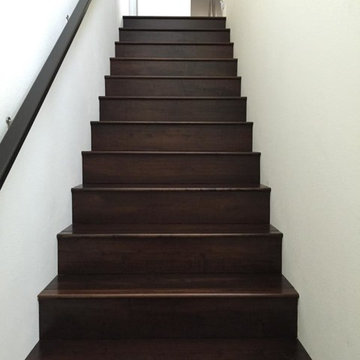
Engineered Oak Stained Wood Stairs 7 1/2 in.
ロサンゼルスにあるモダンスタイルのおしゃれな直階段 (木の蹴込み板、木材の手すり) の写真
ロサンゼルスにあるモダンスタイルのおしゃれな直階段 (木の蹴込み板、木材の手すり) の写真
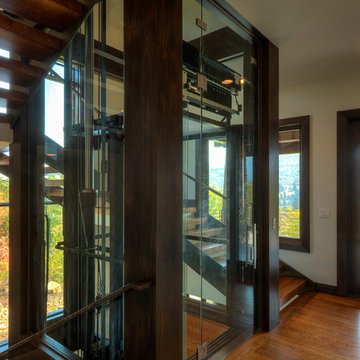
Springgate Architectural Photography
ソルトレイクシティにある広いトランジショナルスタイルのおしゃれな階段 (木の蹴込み板) の写真
ソルトレイクシティにある広いトランジショナルスタイルのおしゃれな階段 (木の蹴込み板) の写真
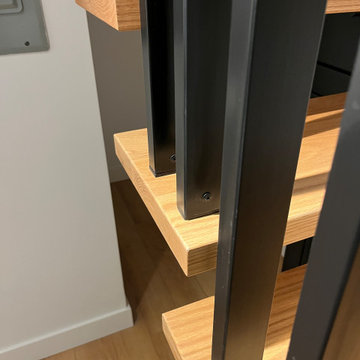
Complex stair mod project, based on pre-existing Mister Step steel support structure. It was modified to suit for new oak threads, featuring invisible wall brackets and stainless steel 1x2” partition in black. Bathroom: tub - shower conversion, featuring Ditra heated floors, frameless shower drain, floating vanity cabinet, motion activated LED accent lights, Riobel shower fixtures, 12x24” porcelain tiles.
Integrated vanity sink, fog free, LED mirror,
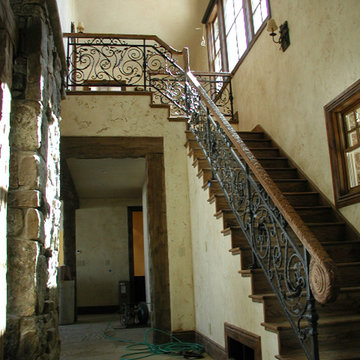
This wrought iron handrail is one of a kind. Our welding and fabrication team created the scroll work for this rail by hammering, twisting and bending the iron. The newel posts were imported from Canada, but the leaves were hand made in our shop. The newel posts and primary frame were installed prior to the scroll work; so the wood cap could be fit to our rail in preparation to be hand carved. Overall the remarkable craftsmanship that went into this handrail was one for the books.
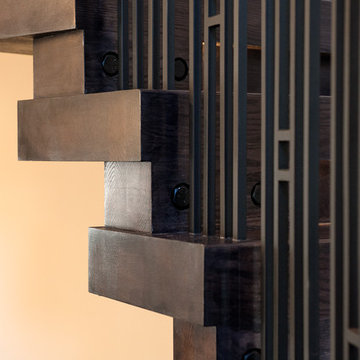
The designers of this home brought us a real challenge; to build a unsupported curved stair that looks like stacked lumber. We believe this solid oak curved stair meets that challenge. LED lighting adds a modern touch to a rustic project. The widening effect at the bottom of the stair creates a welcoming impression. Our innovative design creates a look that floats on air.
Photography by Jason Ness
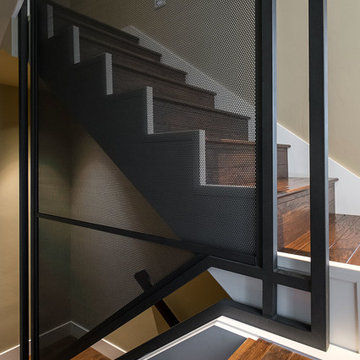
A custom fabricated tube steel and perforated sheet steel panel assembly runs through 3 floors to create a 1 of a kind stairway rail.
KuDa Photography 2013
黒い階段 (木の蹴込み板) の写真
1
