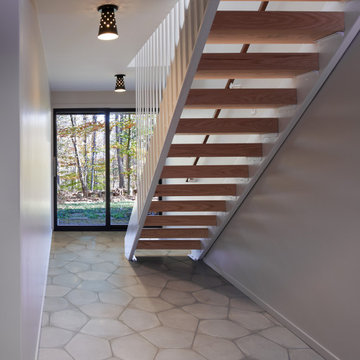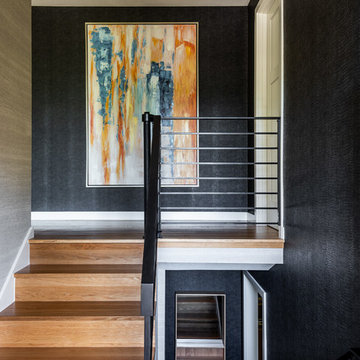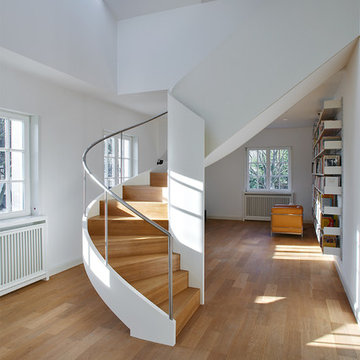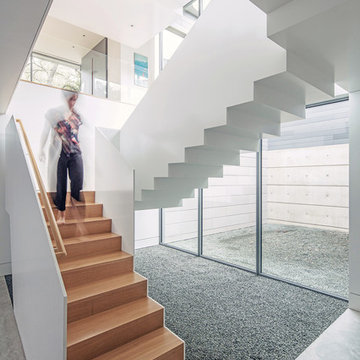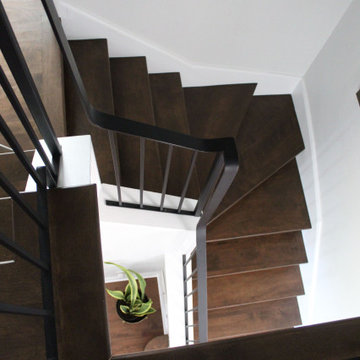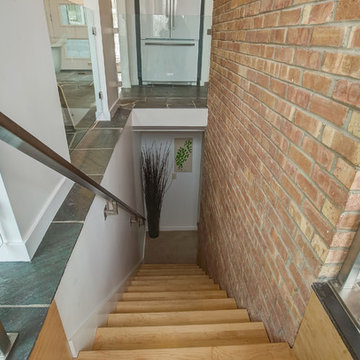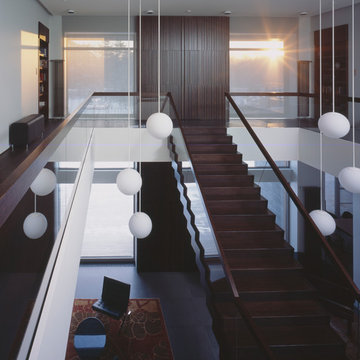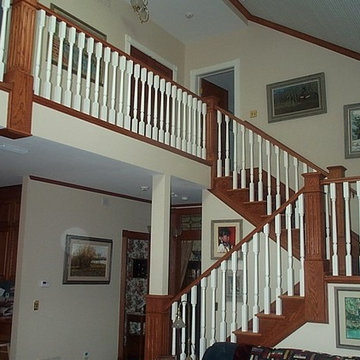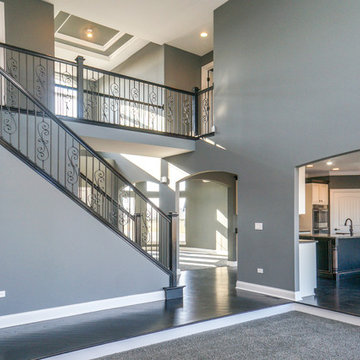黒い、グレーのミッドセンチュリースタイルの階段 (木の蹴込み板) の写真
絞り込み:
資材コスト
並び替え:今日の人気順
写真 1〜20 枚目(全 42 枚)
1/5

The custom rift sawn, white oak staircase with the attached perforated screen leads to the second, master suite level. The light flowing in from the dormer windows on the second level filters down through the staircase and the wood screen creating interesting light patterns throughout the day.
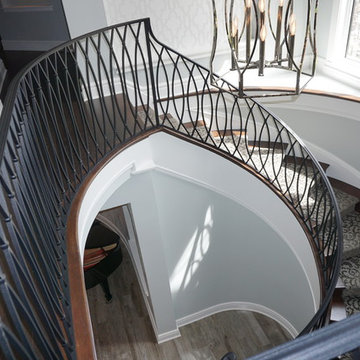
Liberty Emma Lazarus
We had the pleasure of creating this spiral staircase for Dayton, Ohio's custom home builder G.A. White! Take a look at our completed job!
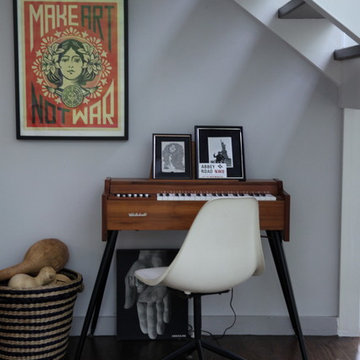
Stephanie keeps musical instruments handy in the living room so her two young girls can let their creativity run wild.
他の地域にあるお手頃価格の中くらいなミッドセンチュリースタイルのおしゃれなかね折れ階段 (木の蹴込み板) の写真
他の地域にあるお手頃価格の中くらいなミッドセンチュリースタイルのおしゃれなかね折れ階段 (木の蹴込み板) の写真
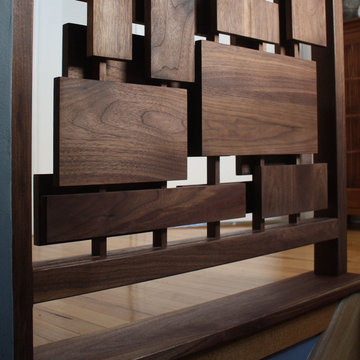
Photography by Brokenpress Design+Fabrication
シカゴにある高級な小さなミッドセンチュリースタイルのおしゃれな階段 (木の蹴込み板) の写真
シカゴにある高級な小さなミッドセンチュリースタイルのおしゃれな階段 (木の蹴込み板) の写真
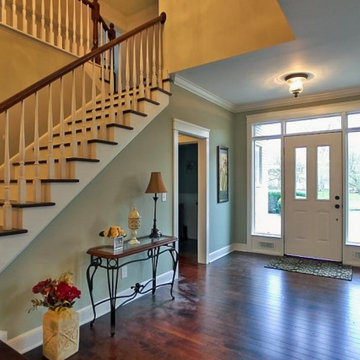
Classic mid-century restoration that included a new gourmet kitchen, updated floor plan. 3 new full baths and many custom features.
クリーブランドにあるミッドセンチュリースタイルのおしゃれな直階段 (木の蹴込み板、木材の手すり) の写真
クリーブランドにあるミッドセンチュリースタイルのおしゃれな直階段 (木の蹴込み板、木材の手すり) の写真
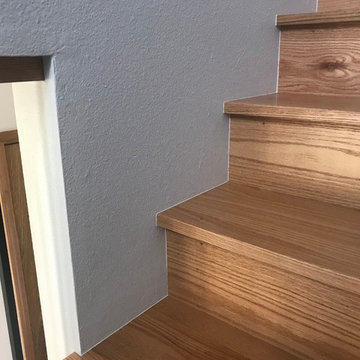
Red Oak treads and risers with no side skirts or side board.
Portland Stair Company
ポートランドにあるラグジュアリーな中くらいなミッドセンチュリースタイルのおしゃれなかね折れ階段 (木の蹴込み板、混合材の手すり) の写真
ポートランドにあるラグジュアリーな中くらいなミッドセンチュリースタイルのおしゃれなかね折れ階段 (木の蹴込み板、混合材の手すり) の写真
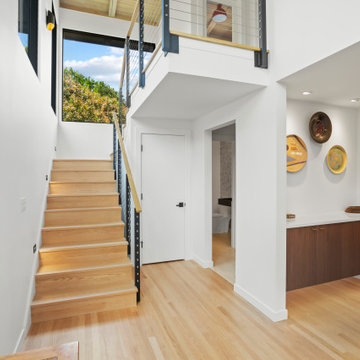
An entry console by the foyer allows for a landing place for keys, mail, or guests handbags. You can easily tuck miscellaneous items away into the cabinetry if a minimalist look is desired.
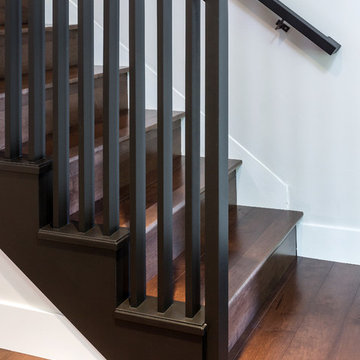
Darius Kuzmickas - KuDa Photography 2015
他の地域にある高級な中くらいなミッドセンチュリースタイルのおしゃれな直階段 (木の蹴込み板) の写真
他の地域にある高級な中くらいなミッドセンチュリースタイルのおしゃれな直階段 (木の蹴込み板) の写真
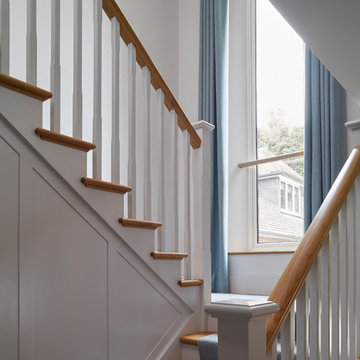
Interior design by Pascoe Interiors. Photography by Richard Gooding Photography. PR and direction by Nick Lee of niche pr. Published in several national and international interior design titles.
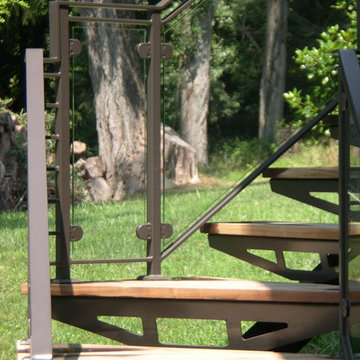
The Pond House is an architect designed mid-century modern ranch home originally built in the 1964. One of the home’s many distinctive features is a porch that wraps the full length of the rear of the house, overlooking a beautiful pond. The current owners want to extend the enjoyment of this view year round, and asked us to present solutions for enclosing a portion of this porch. We proposed a small addition, carefully designed to complement this amazing house, which is built around a hexagonal floorplan with distinctive “flying gable” rooflines. The result is a stunning glass walled addition. The project also encompassed several complimentary upgrades to other parts of the house.
Design Criteria:
- Provide 4-season breakfast room with view of the pond.
- Tightly integrate the new structure into the existing design.
- Use sustainable, energy efficient building practices and materials.
Special Features:
- Dramatic, 1.5-story, glass walled breakfast room.
- Custom fabricated steel and glass exterior stairway.
- Soy-based spray foam insulation
- Standing seam galvalume “Cool Roof”.
- Pella Designer series windows
黒い、グレーのミッドセンチュリースタイルの階段 (木の蹴込み板) の写真
1
