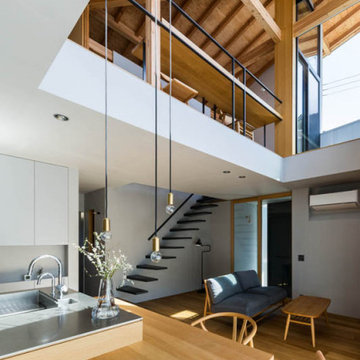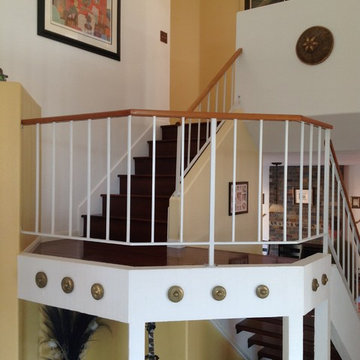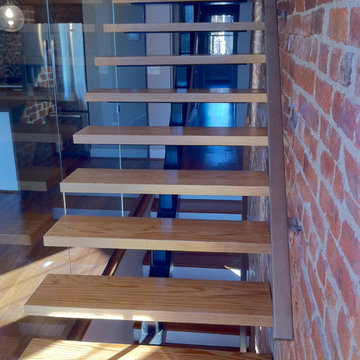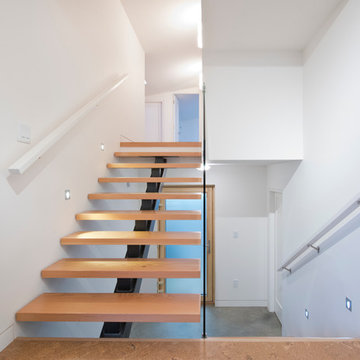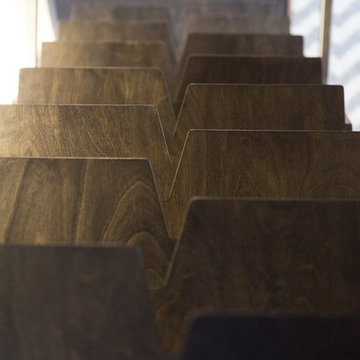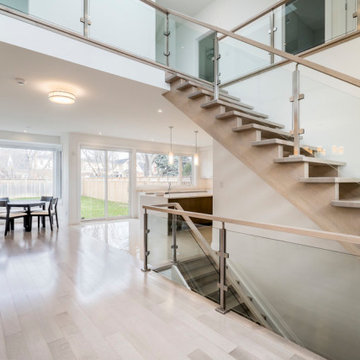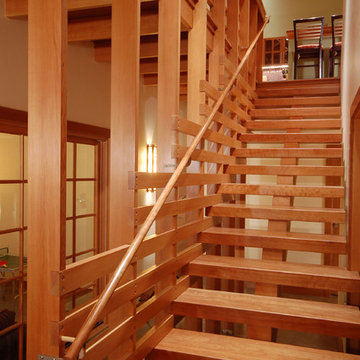お手頃価格の小さなオープン階段 (トラバーチンの蹴込み板) の写真
絞り込み:
資材コスト
並び替え:今日の人気順
写真 81〜100 枚目(全 332 枚)
1/5
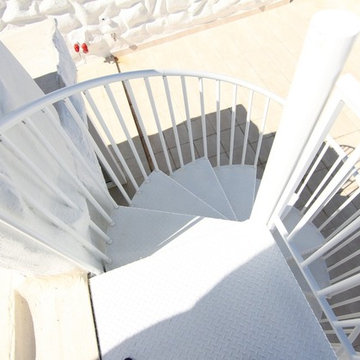
Diamond plate steps create a non-slip walking surface for additional safety.
マイアミにあるお手頃価格の小さなビーチスタイルのおしゃれな階段の写真
マイアミにあるお手頃価格の小さなビーチスタイルのおしゃれな階段の写真
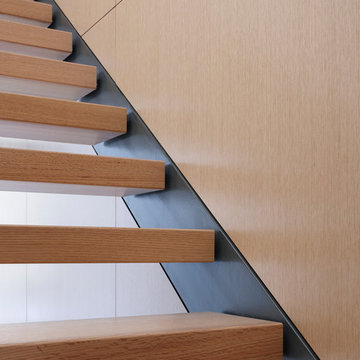
Photo © Christopher Barrett
Architect: Brininstool + Lynch Architecture Design
シカゴにあるお手頃価格の小さなモダンスタイルのおしゃれな階段の写真
シカゴにあるお手頃価格の小さなモダンスタイルのおしゃれな階段の写真
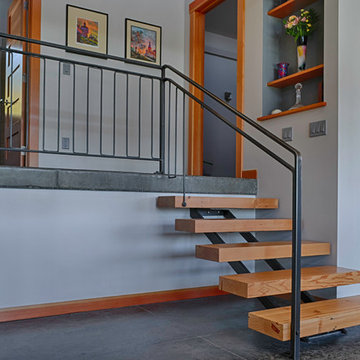
Although this home is considered to be a single level it does go up a small flight of custom floating steps to the guest bedroom, office, and guest bath.
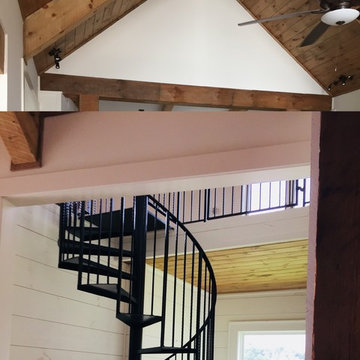
circular stairway from main level to loft
アトランタにあるお手頃価格の小さなラスティックスタイルのおしゃれな階段 (金属の手すり) の写真
アトランタにあるお手頃価格の小さなラスティックスタイルのおしゃれな階段 (金属の手すり) の写真
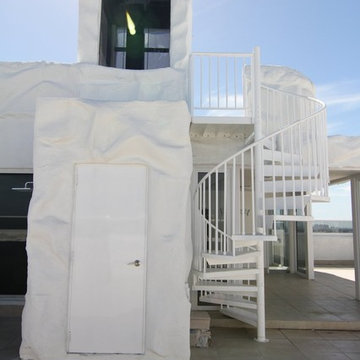
A chic white powder coated aluminum spiral staircase is the perfect design element for a Miami rooftop deck.
マイアミにあるお手頃価格の小さなビーチスタイルのおしゃれな階段の写真
マイアミにあるお手頃価格の小さなビーチスタイルのおしゃれな階段の写真
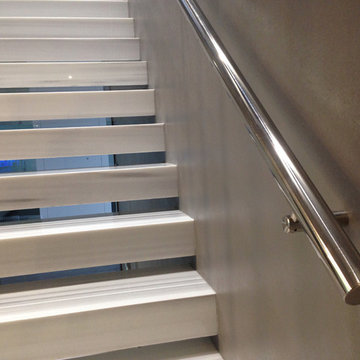
Custom designed and built stainless steel and marble floating staircase. Steps are made of marble.
Railing made of stainless steel polished pipes. All parts of the staircase are custom made.
Photo by Leo Kaz Design

2階から3階への鉄骨階段。準耐火建築物になるため、踏み板は厚めのものを使用しています。硬いゴムの木を採用しました。
東京23区にあるお手頃価格の小さなモダンスタイルのおしゃれな階段 (金属の手すり) の写真
東京23区にあるお手頃価格の小さなモダンスタイルのおしゃれな階段 (金属の手すり) の写真
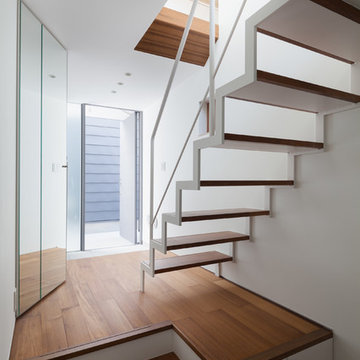
玄関扉を開け放ったところ。左手は収納の扉に取り付けた姿見。右下扉を開けると、スキー板が入る奥行きが深い収納があります。階段は鉄骨で、踏み板はタモ集成材。
Photo by 吉田誠
東京23区にあるお手頃価格の小さなモダンスタイルのおしゃれな階段 (金属の手すり) の写真
東京23区にあるお手頃価格の小さなモダンスタイルのおしゃれな階段 (金属の手すり) の写真
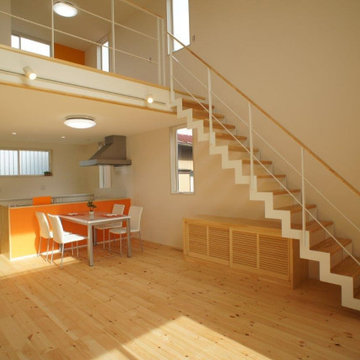
ホワイトとライトブラウンの色合いの中に、オレンジのキッチンが差し色として効いています。
お施主様が工場見学をして、製造現場の丁寧さとデザイン性に惹かれ、採用されました。
東京23区にあるお手頃価格の小さなモダンスタイルのおしゃれな階段 (金属の手すり) の写真
東京23区にあるお手頃価格の小さなモダンスタイルのおしゃれな階段 (金属の手すり) の写真
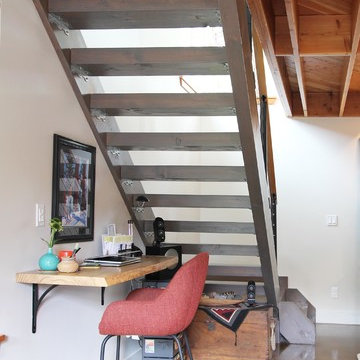
An open stair for a backyard cottage featuring exposed joist ceilings and stained concrete floors.
bruce parker - microhouse
シアトルにあるお手頃価格の小さなトランジショナルスタイルのおしゃれな階段の写真
シアトルにあるお手頃価格の小さなトランジショナルスタイルのおしゃれな階段の写真
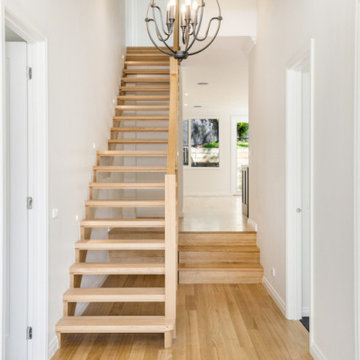
open riser timber stair case with wire balustrade and timber hand rail. Brass pendant light. Split level, stepping up from entry to kitchen and living area.
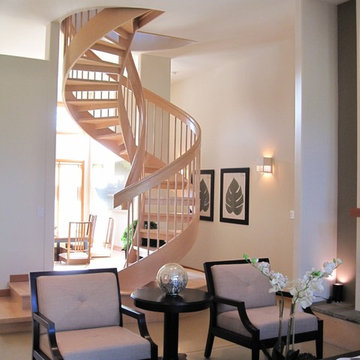
A concrete floor with radiant heating is finished in natural tones acid wash. Laser cut leaves from slate, embedded in the floor, seem 'blown in' through the front door. A raised platform behind shoji screens offer japanese style seating at a 'sunken' table.
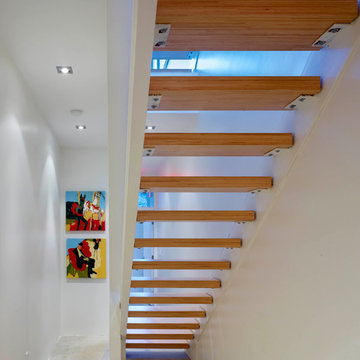
This impressive detached building is located in the heart of the bustling Dundas West strip, and presents a unique opportunity for creative live + work space.
Designed by Kohn Shnier Architects, the building was completed in 2008 and has been owner-occupied ever since. Modern steel and concrete construction enable clear spans throughout, and the virtual elimination of bulkheads. The main floor features a dynamic retail space, that connects to a lower level with high ceilings – perfect as a workshop, atelier or as an extension of the retail.
Upstairs, a spacious loft-like apartment is spread over 2 floors. The mainfloor includes a decadent chef’s kitchen finished in Corian, with a large eat-at island. The combined living & dining rooms connect with a large south-facing terrace with exceptional natural light and neighbourhood views. Upstairs, the master bathroom features abundant built-in closets, together with a generous ensuite bathroom. A second open space is presently used as a studio, but is easily converted to a closed 2nd bedroom.
Parking is provided at the rear of the building, and the rooftop functions as a green roof. The finest materials have been used in this very special building, from anodized aluminium windows paired with black manganese brick, to high quality appliances and dual furnaces to provide adequate heating and fire separation between the retail and residential units. Photo by Tom Arban
お手頃価格の小さなオープン階段 (トラバーチンの蹴込み板) の写真
5
