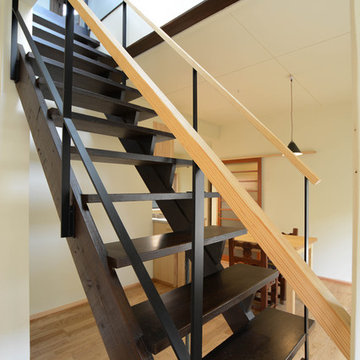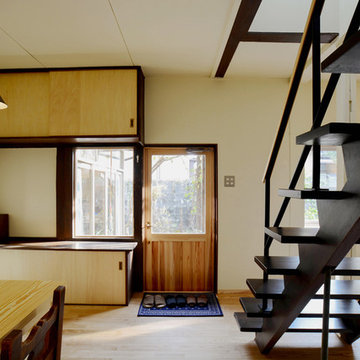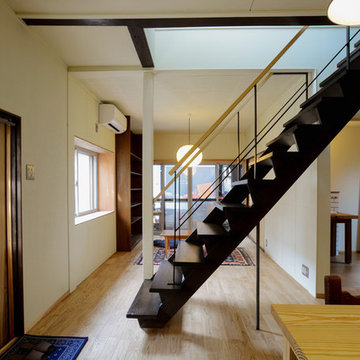お手頃価格の小さなアジアンスタイルのオープン階段 (トラバーチンの蹴込み板) の写真
絞り込み:
資材コスト
並び替え:今日の人気順
写真 1〜10 枚目(全 10 枚)
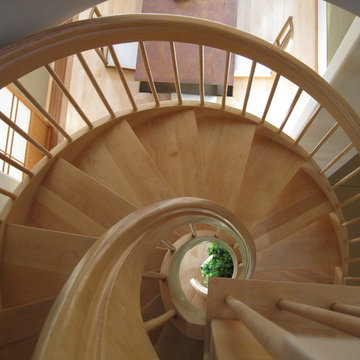
Looking down through a helical spiral stair from the second floor. A concrete floor with radiant heating is finished in natural tones acid wash. Laser cut leaves from slate, embedded in the floor, seem 'blown in' through the front door. A raised platform behind shoji screens offer japanese style seating at a 'sunken' table.
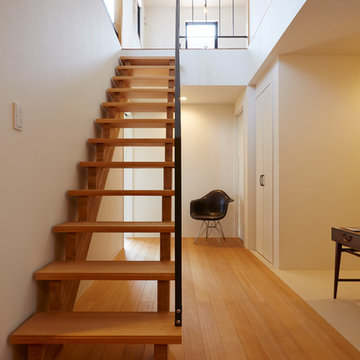
(夫婦+子供2人)4人家族のための新築住宅
photos by Katsumi Simada
他の地域にあるお手頃価格の小さなアジアンスタイルのおしゃれな階段 (金属の手すり) の写真
他の地域にあるお手頃価格の小さなアジアンスタイルのおしゃれな階段 (金属の手すり) の写真
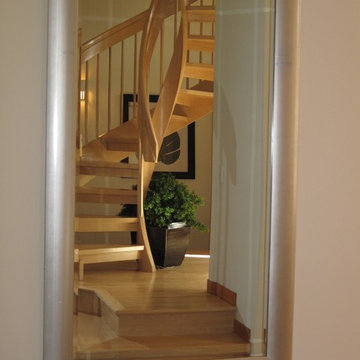
A mirror reflects a view of the helix stair. A concrete floor with radiant heating is finished in natural tones acid wash. Laser cut leaves from slate, embedded in the floor, seem 'blown in' through the front door. A raised platform behind shoji screens offer japanese style seating at a 'sunken' table.
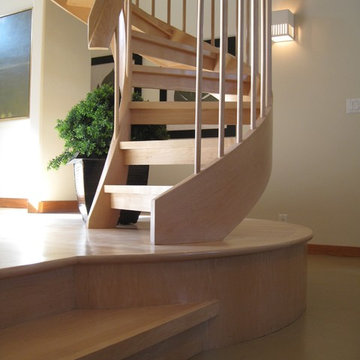
A helix stair rests on a wood platform. A concrete floor with radiant heating is finished in natural tones acid wash. Laser cut leaves from slate, embedded in the floor, seem 'blown in' through the front door. A raised platform behind shoji screens offer japanese style seating at a 'sunken' table.
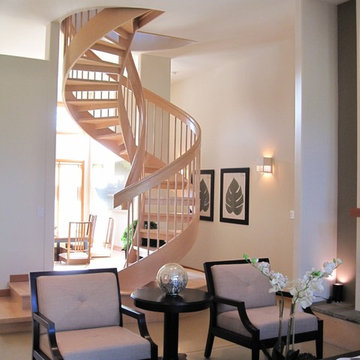
A concrete floor with radiant heating is finished in natural tones acid wash. Laser cut leaves from slate, embedded in the floor, seem 'blown in' through the front door. A raised platform behind shoji screens offer japanese style seating at a 'sunken' table.
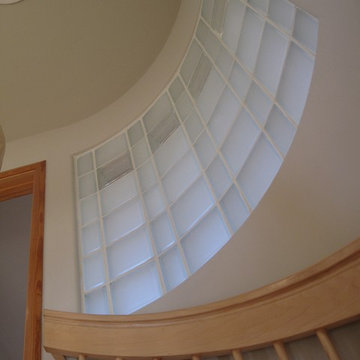
On the second floor, a curved wall follows the shape of the spiral stair. The pattern of square and rectangular blocks continue the shoji patterns from the floor below. Blocks were sandblasted for privacy. Light from a sun tunnel centered over the stair illuminates the room behind the glass block.
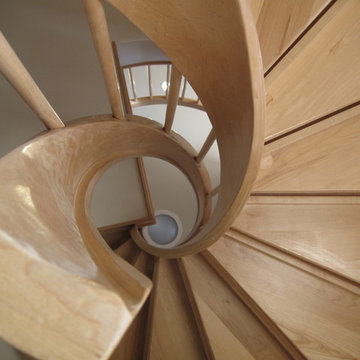
Looking up through a helical stair to a sun tube centered in the ceiling.
A concrete floor with radiant heating is finished in natural tones acid wash. Laser cut leaves from slate, embedded in the floor, seem 'blown in' through the front door. A raised platform behind shoji screens offer japanese style seating at a 'sunken' table.
お手頃価格の小さなアジアンスタイルのオープン階段 (トラバーチンの蹴込み板) の写真
1
