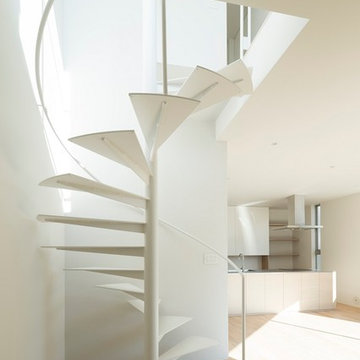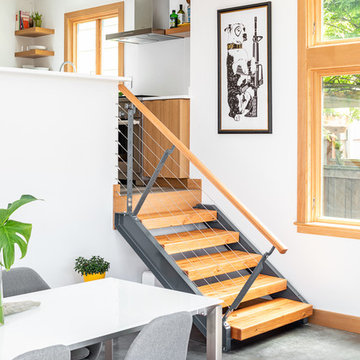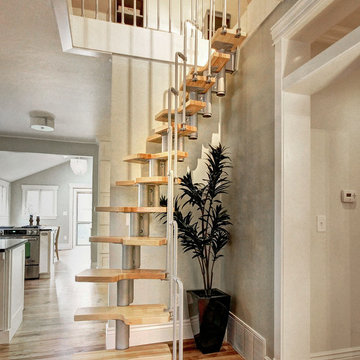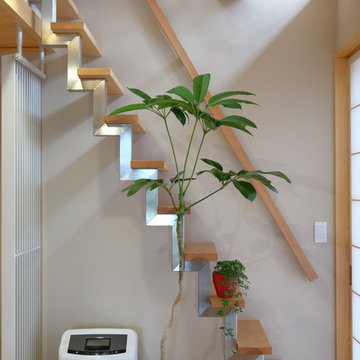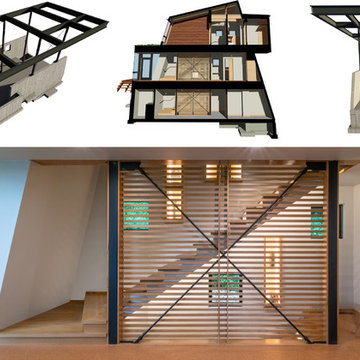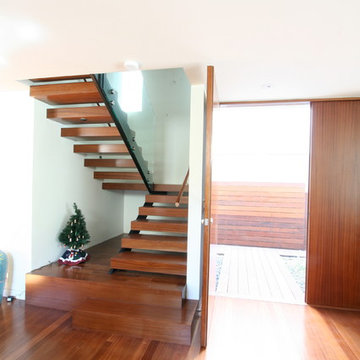お手頃価格の小さなモダンスタイルのオープン階段 (トラバーチンの蹴込み板) の写真
絞り込み:
資材コスト
並び替え:今日の人気順
写真 1〜20 枚目(全 95 枚)
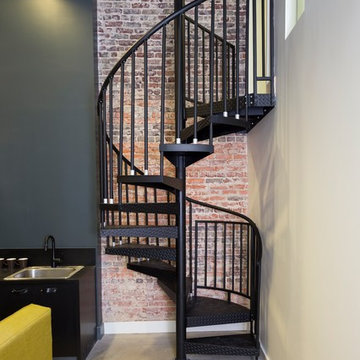
The homeowner chose an all steel spiral staircase to access his mezzanine office. It pops against the exposed brick wall.
バーミングハムにあるお手頃価格の小さなモダンスタイルのおしゃれな階段の写真
バーミングハムにあるお手頃価格の小さなモダンスタイルのおしゃれな階段の写真

The all-glass wine cellar is the focal point of this great room in a beautiful, high-end West Vancouver home.
Learn more about this project at http://bluegrousewinecellars.com/West-Vancouver-Custom-Wine-Cellars-Contemporary-Project.html
Photo Credit: Kent Kallberg
1621 Welch St North Vancouver, BC V7P 2Y2 (604) 929-3180 - bluegrousewinecellars.com
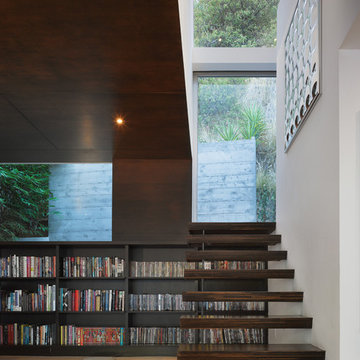
The wood stair appears to be emerging from the library shelving.
ロサンゼルスにあるお手頃価格の小さなモダンスタイルのおしゃれな階段の写真
ロサンゼルスにあるお手頃価格の小さなモダンスタイルのおしゃれな階段の写真
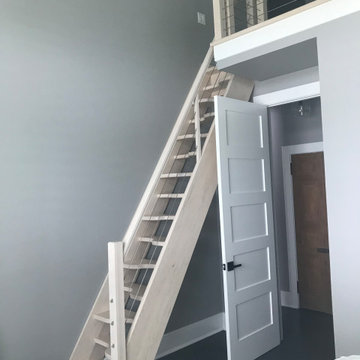
Space-saving staircase terminology
I normally call these Alternating-tread stairs, but there are other common terms:
• Space-saving Stair
• Alternating stair
• Thomas Jefferson Stair
• Jeffersonian staircase
• Ergonomic stair with staggered treads
• Zig-zag-style
• Boat Paddle-shaped treads
• Ship’s Ladder
• Alternating-tread devises
• Tiny-house stairs
• Crows foot stairs
Space-saving Stairs have been used widely in Europe for many years and now have become quite popular in the US with the rise of the Tiny House movement. A further boost has been given to the Space-saving staircase with several of the major building codes in the US allowing them.
Dreaming of a custom stair? Let the headache to us. We'd love to build one for you.
Give us a call or text at 520-895-2060
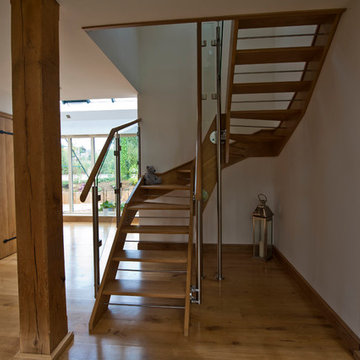
Modern Oak Open Riser, Metal Rod Downstands and a Glass and Stainless Steel Balustrade topped with a continuous Oak Mopstick Handrail.
ケンブリッジシャーにあるお手頃価格の小さなモダンスタイルのおしゃれな階段の写真
ケンブリッジシャーにあるお手頃価格の小さなモダンスタイルのおしゃれな階段の写真
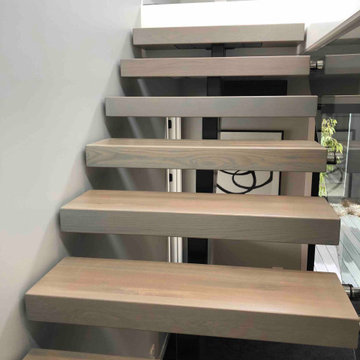
We were asked by a house builder to build a steel staircase as the centrepiece for their new show home in Auckland. Although they had already decided on the central mono-stringer style staircase (also known as a floating staircase), with solid oak treads and glass balustrades, when we met with them we also made some suggestions. This was in order to help nest the stairs in their desired location, which included having to change the layout to avoid clashing with the existing structure.
The stairs lead from a reception area up to a bedroom, so one of our first suggestions, was to have the glass balustrade on the side of the staircase finishing, and finish at the underside of the ground-floor ceiling, and then building an independent balustrade in the bedroom. The intention behind this was to give some separation between the living and sleeping areas, whilst maximising the full width of the opening for the stairs. Additionally, this also helps hide the staircase from inside the bedroom, as you don’t see the balustrade coming up from the floor below.
We also recommended the glass on the first floor was face fixed directly to the boundary beam, and the fixings covered with a painted fascia panel. This was in order to avoid using a large floor fixed glazing channel or reduce the opening width with stand-off pin fixings.
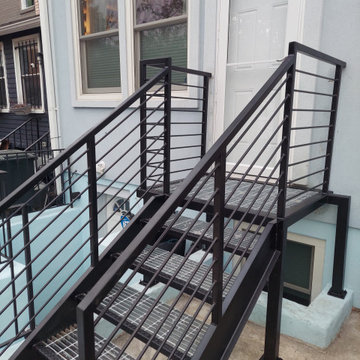
Stairs, landing, guardrail of steel floor of galvanized grating
ワシントンD.C.にあるお手頃価格の小さなモダンスタイルのおしゃれなオープン階段 (金属の手すり) の写真
ワシントンD.C.にあるお手頃価格の小さなモダンスタイルのおしゃれなオープン階段 (金属の手すり) の写真
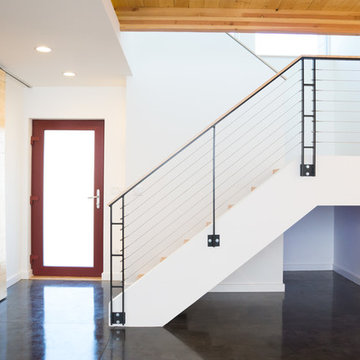
Stairway brings light and interest to downstairs living space. A sliding panel on the left closes to create privacy in the downstairs study/bedroom.
Garrett Downen
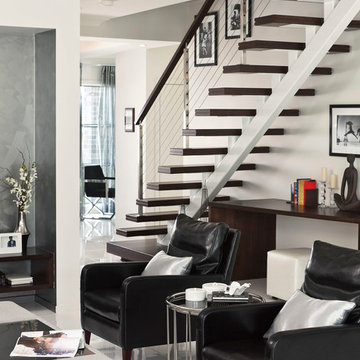
Made by Genneral Staircase | For Masterton Homes
シドニーにあるお手頃価格の小さなモダンスタイルのおしゃれな階段の写真
シドニーにあるお手頃価格の小さなモダンスタイルのおしゃれな階段の写真
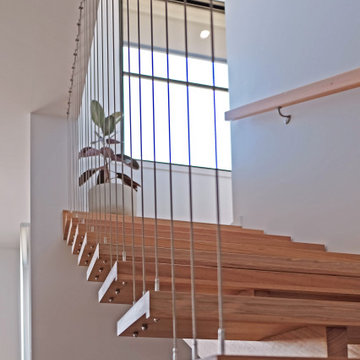
Wire balustrading allows the sun to enter the ground floor living space via the stairs, creating a lighter, brighter and more energy efficient space
ジーロングにあるお手頃価格の小さなモダンスタイルのおしゃれな階段 (金属の手すり) の写真
ジーロングにあるお手頃価格の小さなモダンスタイルのおしゃれな階段 (金属の手すり) の写真
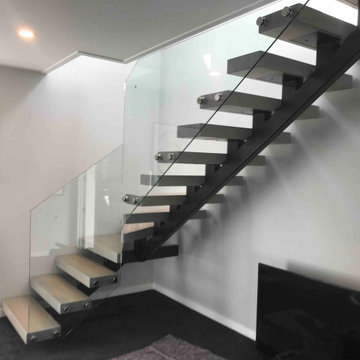
We were asked by a house builder to build a steel staircase as the centrepiece for their new show home in Auckland. Although they had already decided on the central mono-stringer style staircase (also known as a floating staircase), with solid oak treads and glass balustrades, when we met with them we also made some suggestions. This was in order to help nest the stairs in their desired location, which included having to change the layout to avoid clashing with the existing structure.
The stairs lead from a reception area up to a bedroom, so one of our first suggestions, was to have the glass balustrade on the side of the staircase finishing, and finish at the underside of the ground-floor ceiling, and then building an independent balustrade in the bedroom. The intention behind this was to give some separation between the living and sleeping areas, whilst maximising the full width of the opening for the stairs. Additionally, this also helps hide the staircase from inside the bedroom, as you don’t see the balustrade coming up from the floor below.
We also recommended the glass on the first floor was face fixed directly to the boundary beam, and the fixings covered with a painted fascia panel. This was in order to avoid using a large floor fixed glazing channel or reduce the opening width with stand-off pin fixings.
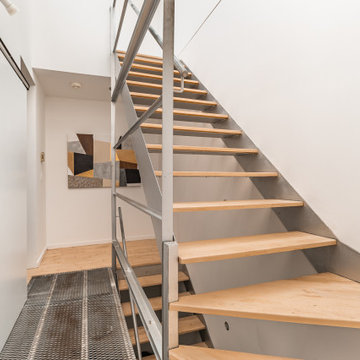
Staging this condo was quite the experience. You walk up a narrow flight of stairs and you arrive on the first floor where there is a dining room, kitchen and a living room.
Next floor up is a mezzanine where we created an office which overlooked the living room and there was a powder room on the floor.
Up another flight of stairs and you arrive at the hallway which goes off to two bedrooms and a full bathroom as well as the laundry area.
Up one more flight of stairs and you are on the rooftop, overlooking Montreal.
We staged this entire gem because there were so many floors and we wanted to continue the cozy, inviting look throughout the condo.
If you are thinking about selling your property or would like a consultation, give us a call. We work with great realtors and would love to help you get your home ready for the market.
We have been staging for over 16 years and own all our furniture and accessories.
Call 514-222-5553 and ask for Joanne
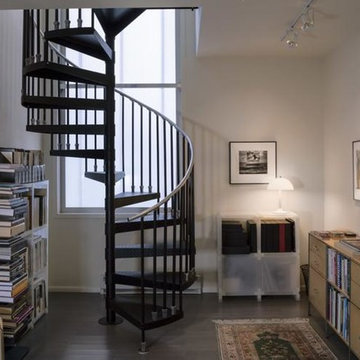
Photo provided by Richard Sexton
ニューオリンズにあるお手頃価格の小さなモダンスタイルのおしゃれな階段 (金属の手すり) の写真
ニューオリンズにあるお手頃価格の小さなモダンスタイルのおしゃれな階段 (金属の手すり) の写真
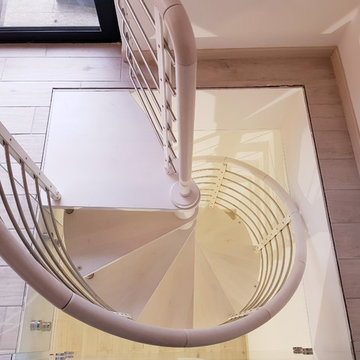
Scala a chiocciola progettata e realizzata da OC SCALE
ミラノにあるお手頃価格の小さなモダンスタイルのおしゃれな階段 (混合材の手すり) の写真
ミラノにあるお手頃価格の小さなモダンスタイルのおしゃれな階段 (混合材の手すり) の写真
お手頃価格の小さなモダンスタイルのオープン階段 (トラバーチンの蹴込み板) の写真
1
