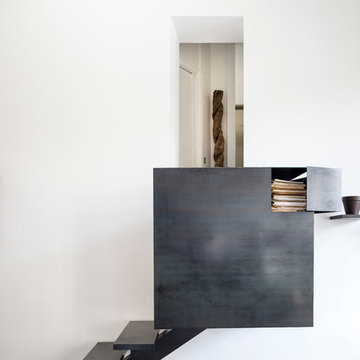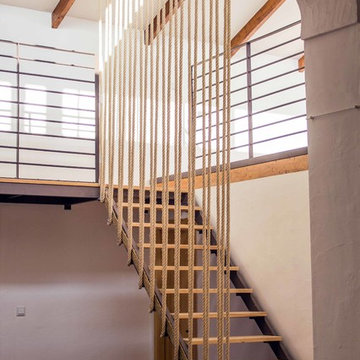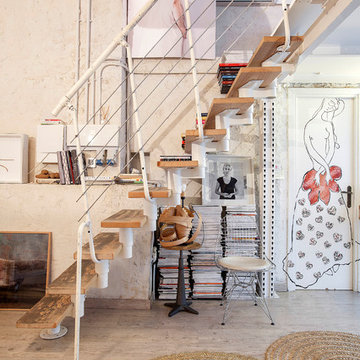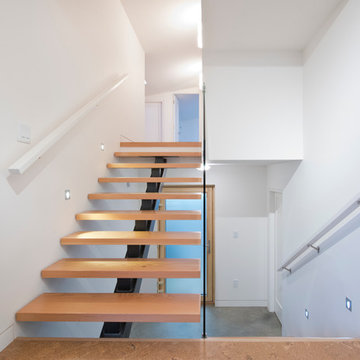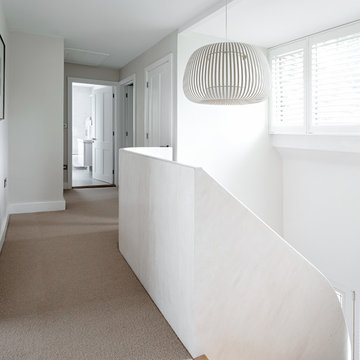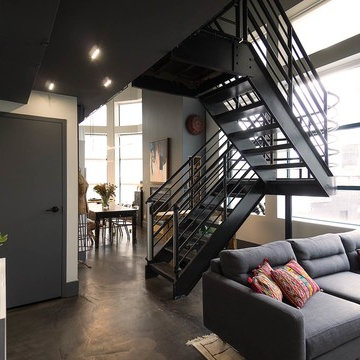お手頃価格の小さなオープン階段 (トラバーチンの蹴込み板) の写真
絞り込み:
資材コスト
並び替え:今日の人気順
写真 101〜120 枚目(全 332 枚)
1/5
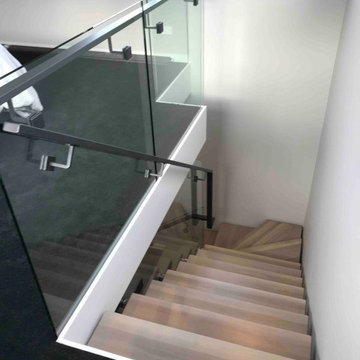
We were asked by a house builder to build a steel staircase as the centrepiece for their new show home in Auckland. Although they had already decided on the central mono-stringer style staircase (also known as a floating staircase), with solid oak treads and glass balustrades, when we met with them we also made some suggestions. This was in order to help nest the stairs in their desired location, which included having to change the layout to avoid clashing with the existing structure.
The stairs lead from a reception area up to a bedroom, so one of our first suggestions, was to have the glass balustrade on the side of the staircase finishing, and finish at the underside of the ground-floor ceiling, and then building an independent balustrade in the bedroom. The intention behind this was to give some separation between the living and sleeping areas, whilst maximising the full width of the opening for the stairs. Additionally, this also helps hide the staircase from inside the bedroom, as you don’t see the balustrade coming up from the floor below.
We also recommended the glass on the first floor was face fixed directly to the boundary beam, and the fixings covered with a painted fascia panel. This was in order to avoid using a large floor fixed glazing channel or reduce the opening width with stand-off pin fixings.
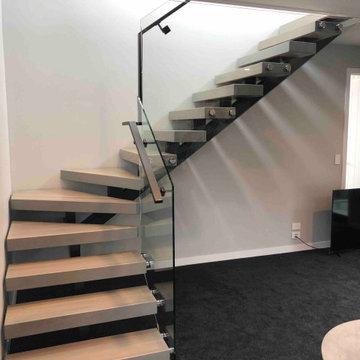
We were asked by a house builder to build a steel staircase as the centrepiece for their new show home in Auckland. Although they had already decided on the central mono-stringer style staircase (also known as a floating staircase), with solid oak treads and glass balustrades, when we met with them we also made some suggestions. This was in order to help nest the stairs in their desired location, which included having to change the layout to avoid clashing with the existing structure.
The stairs lead from a reception area up to a bedroom, so one of our first suggestions, was to have the glass balustrade on the side of the staircase finishing, and finish at the underside of the ground-floor ceiling, and then building an independent balustrade in the bedroom. The intention behind this was to give some separation between the living and sleeping areas, whilst maximising the full width of the opening for the stairs. Additionally, this also helps hide the staircase from inside the bedroom, as you don’t see the balustrade coming up from the floor below.
We also recommended the glass on the first floor was face fixed directly to the boundary beam, and the fixings covered with a painted fascia panel. This was in order to avoid using a large floor fixed glazing channel or reduce the opening width with stand-off pin fixings.
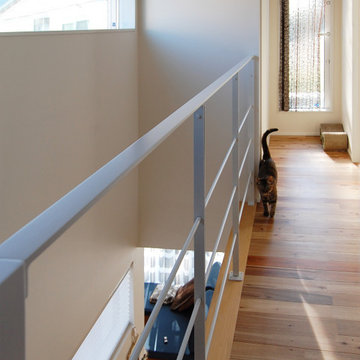
階段の吹き抜け部を利用し、光を取り込みます。明るく楽しい人と猫の空間を演出します。
他の地域にあるお手頃価格の小さなコンテンポラリースタイルのおしゃれな階段 (金属の手すり、壁紙) の写真
他の地域にあるお手頃価格の小さなコンテンポラリースタイルのおしゃれな階段 (金属の手すり、壁紙) の写真
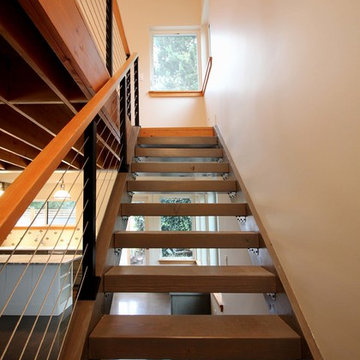
backyard cottage open tread stair
bruce parker, microhouse
シアトルにあるお手頃価格の小さなトランジショナルスタイルのおしゃれな階段の写真
シアトルにあるお手頃価格の小さなトランジショナルスタイルのおしゃれな階段の写真
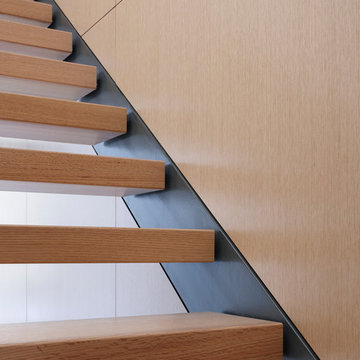
Photo © Christopher Barrett
Architect: Brininstool + Lynch Architecture Design
シカゴにあるお手頃価格の小さなモダンスタイルのおしゃれな階段の写真
シカゴにあるお手頃価格の小さなモダンスタイルのおしゃれな階段の写真
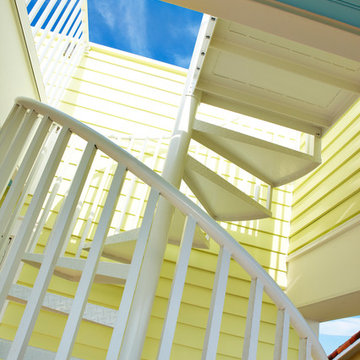
Tampa Builders Alvarez Homes - (813) 969-3033. Vibrant colors, a variety of textures and covered porches add charm and character to this stunning beachfront home in Florida.
Photography by Jorge Alvarez
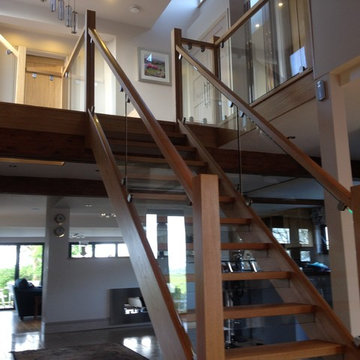
Glazed staircase using round balustrade clamps
他の地域にあるお手頃価格の小さなコンテンポラリースタイルのおしゃれな階段 (木材の手すり) の写真
他の地域にあるお手頃価格の小さなコンテンポラリースタイルのおしゃれな階段 (木材の手すり) の写真
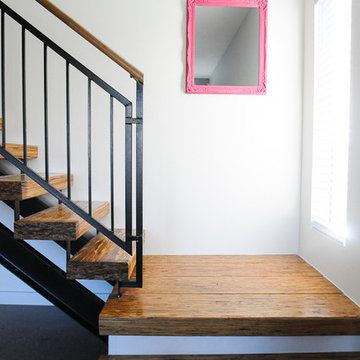
Recycled pressed bamboo staircase with a bright pink mirror for a pop of color. Photo by Kristin Hillery.
オースティンにあるお手頃価格の小さなコンテンポラリースタイルのおしゃれな階段の写真
オースティンにあるお手頃価格の小さなコンテンポラリースタイルのおしゃれな階段の写真
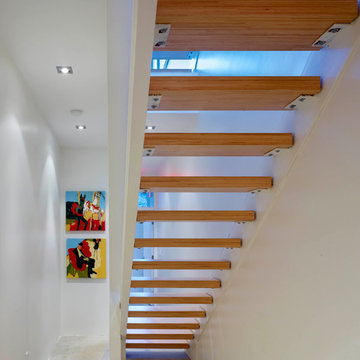
This impressive detached building is located in the heart of the bustling Dundas West strip, and presents a unique opportunity for creative live + work space.
Designed by Kohn Shnier Architects, the building was completed in 2008 and has been owner-occupied ever since. Modern steel and concrete construction enable clear spans throughout, and the virtual elimination of bulkheads. The main floor features a dynamic retail space, that connects to a lower level with high ceilings – perfect as a workshop, atelier or as an extension of the retail.
Upstairs, a spacious loft-like apartment is spread over 2 floors. The mainfloor includes a decadent chef’s kitchen finished in Corian, with a large eat-at island. The combined living & dining rooms connect with a large south-facing terrace with exceptional natural light and neighbourhood views. Upstairs, the master bathroom features abundant built-in closets, together with a generous ensuite bathroom. A second open space is presently used as a studio, but is easily converted to a closed 2nd bedroom.
Parking is provided at the rear of the building, and the rooftop functions as a green roof. The finest materials have been used in this very special building, from anodized aluminium windows paired with black manganese brick, to high quality appliances and dual furnaces to provide adequate heating and fire separation between the retail and residential units. Photo by Tom Arban
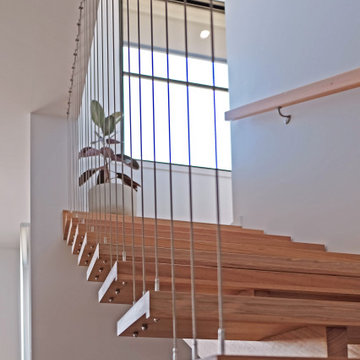
Wire balustrading allows the sun to enter the ground floor living space via the stairs, creating a lighter, brighter and more energy efficient space
ジーロングにあるお手頃価格の小さなモダンスタイルのおしゃれな階段 (金属の手すり) の写真
ジーロングにあるお手頃価格の小さなモダンスタイルのおしゃれな階段 (金属の手すり) の写真
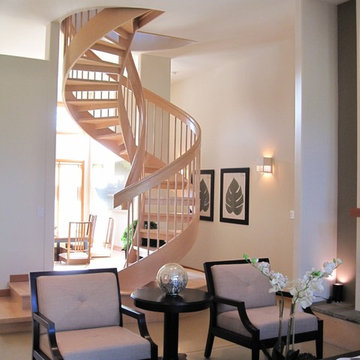
A concrete floor with radiant heating is finished in natural tones acid wash. Laser cut leaves from slate, embedded in the floor, seem 'blown in' through the front door. A raised platform behind shoji screens offer japanese style seating at a 'sunken' table.
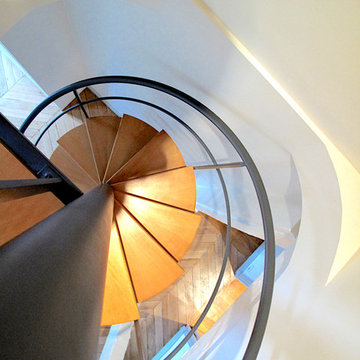
Détail de l’escalier reliant l’appartement à la chambre de bonne (devenue chambre d’enfant). Cet escalier petit format tournant a été fabriqué sur mesure. Il repose sur une structure métallique, et les marches à claire-voie sont en bois.
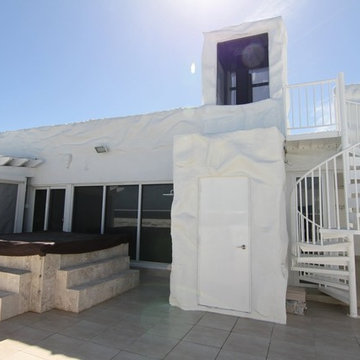
The small footprint of a spiral staircase is the perfect fit for this access point that's tucked into a corner.
マイアミにあるお手頃価格の小さなビーチスタイルのおしゃれな階段の写真
マイアミにあるお手頃価格の小さなビーチスタイルのおしゃれな階段の写真
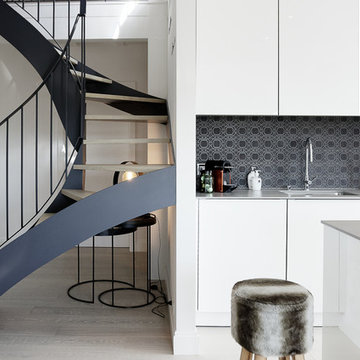
Stephanie Kasel Interiors 2017
他の地域にあるお手頃価格の小さなコンテンポラリースタイルのおしゃれな階段 (金属の手すり) の写真
他の地域にあるお手頃価格の小さなコンテンポラリースタイルのおしゃれな階段 (金属の手すり) の写真
お手頃価格の小さなオープン階段 (トラバーチンの蹴込み板) の写真
6
