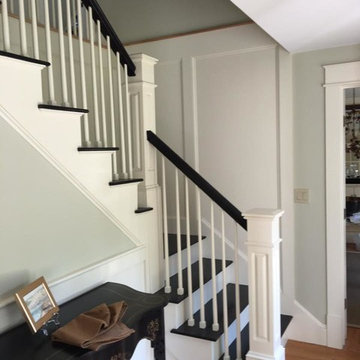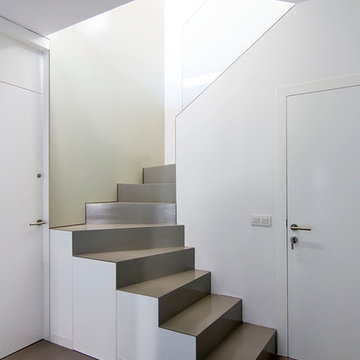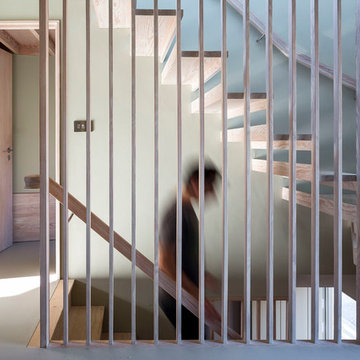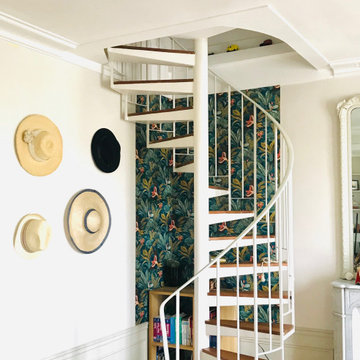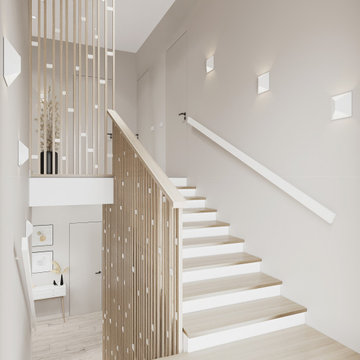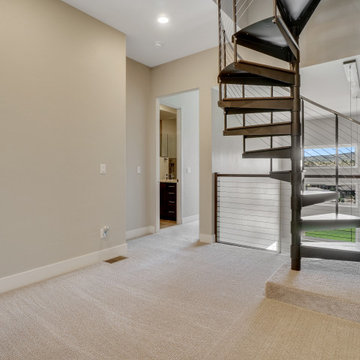お手頃価格の階段の写真
絞り込み:
資材コスト
並び替え:今日の人気順
写真 1981〜2000 枚目(全 21,901 枚)
1/2
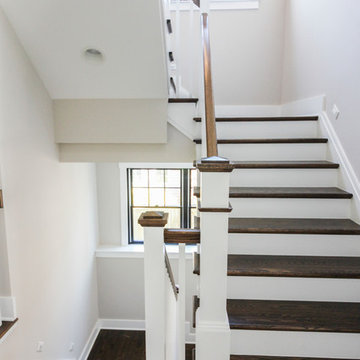
In this smart home, the space under the basement stairs was brilliantly transformed into a cozy and safe space, where dreaming, reading and relaxing are allowed. Once you leave this magical place and go to the main level, you find a minimalist and elegant staircase system made with red oak handrails and treads and white-painted square balusters. CSC 1976-2020 © Century Stair Company. ® All Rights Reserved.
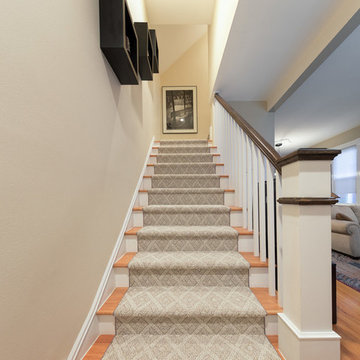
These newly designed stairs include new oak treads, modern square spindles, and a large newel (the end post), dark wooden stained balusters, white stair risers and spindles, soft yellow walls, and a soft cream colored carpet placed throughout the middle of the staircase.
Project designed by Skokie renovation firm, Chi Renovation & Design. They serve the Chicagoland area, and it's surrounding suburbs, with an emphasis on the North Side and North Shore. You'll find their work from the Loop through Lincoln Park, Skokie, Evanston, Wilmette, and all of the way up to Lake Forest.
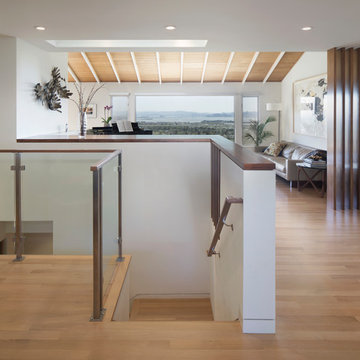
The existing stairs were remodeled with new wood treads and glass guardrails with stainless steel brackets. New walnut wood caps and vertical slat screens add to the space, nicely framing spectacular San Francisco bay views.
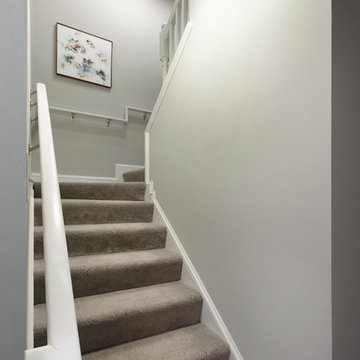
Stairs to the new second floor addition were constructed by Zelaya.
Products we used:
Paint: Sherwin Williams "Dolphin Fin"
Carpet: Stainmaster PetProtect Baxter II textured indoor carpet in "Rex"
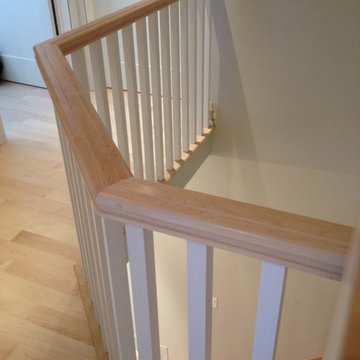
Solid maple F rail with 1 5/16 paint grade pickets and mitred components. 4: maple nosing with 1" face to match tread profile with overlap rebate to accommodate laminate. 1" solid maple tread closed outside open inside 1/2" maple veneered risers
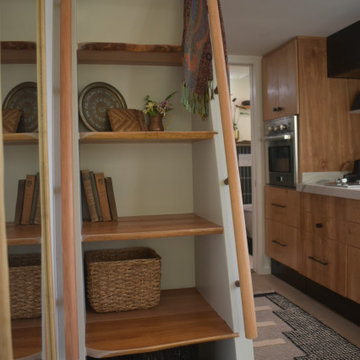
This Ohana model ATU tiny home is contemporary and sleek, cladded in cedar and metal. The slanted roof and clean straight lines keep this 8x28' tiny home on wheels looking sharp in any location, even enveloped in jungle. Cedar wood siding and metal are the perfect protectant to the elements, which is great because this Ohana model in rainy Pune, Hawaii and also right on the ocean.
A natural mix of wood tones with dark greens and metals keep the theme grounded with an earthiness.
Theres a sliding glass door and also another glass entry door across from it, opening up the center of this otherwise long and narrow runway. The living space is fully equipped with entertainment and comfortable seating with plenty of storage built into the seating. The window nook/ bump-out is also wall-mounted ladder access to the second loft.
The stairs up to the main sleeping loft double as a bookshelf and seamlessly integrate into the very custom kitchen cabinets that house appliances, pull-out pantry, closet space, and drawers (including toe-kick drawers).
A granite countertop slab extends thicker than usual down the front edge and also up the wall and seamlessly cases the windowsill.
The bathroom is clean and polished but not without color! A floating vanity and a floating toilet keep the floor feeling open and created a very easy space to clean! The shower had a glass partition with one side left open- a walk-in shower in a tiny home. The floor is tiled in slate and there are engineered hardwood flooring throughout.
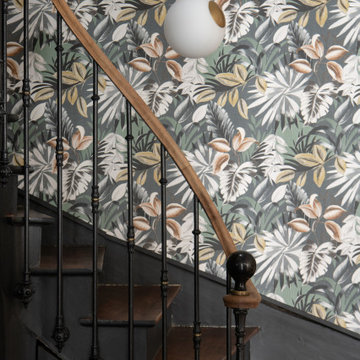
L'escalier - Place centrale dans la maison, il dessert les 3 niveaux.
Il a été pensé comme un patio, baigné de lumière naturelle dans les combles. Le papier végétal ? permet cette respiration et créé une dynamique verticale dans les espaces.
Conception : Sur Mesure - Lauranne Fulchiron
Crédits photos : Sabine Serrad
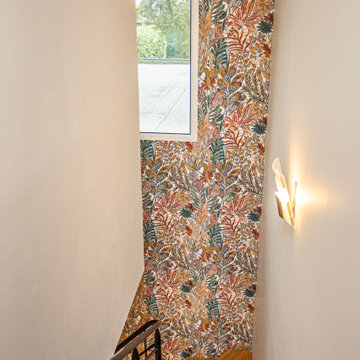
Rénovation de la cage d'escalier et relooking de l'escalier métal/bois.
ボルドーにあるお手頃価格の中くらいなコンテンポラリースタイルのおしゃれな階段 (金属の手すり、壁紙) の写真
ボルドーにあるお手頃価格の中くらいなコンテンポラリースタイルのおしゃれな階段 (金属の手すり、壁紙) の写真
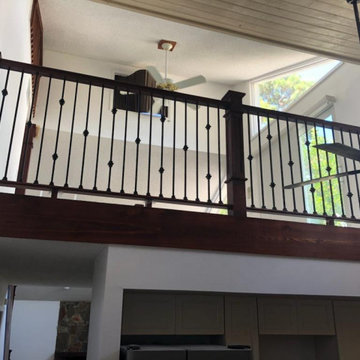
HANDRAIL IRON BALUSTERS BOX NEWELS
タンパにあるお手頃価格の中くらいなヴィクトリアン調のおしゃれな直階段 (木の蹴込み板、木材の手すり、板張り壁) の写真
タンパにあるお手頃価格の中くらいなヴィクトリアン調のおしゃれな直階段 (木の蹴込み板、木材の手すり、板張り壁) の写真
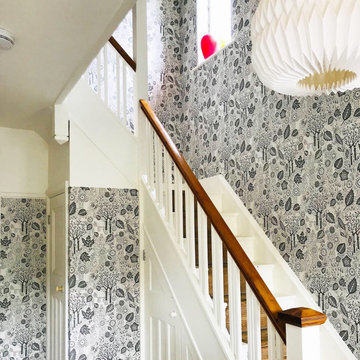
This 1930s hall, stairs and landing have got the wow factor with grey and white patterned wallpaper by Bold & Noble. The original staircase, bannisters and spindles are in tact and have been given a lick of Wimpborne White by Farrow & Ball, as has the bespoke understairs storage, woodwork, ceilings and doors!
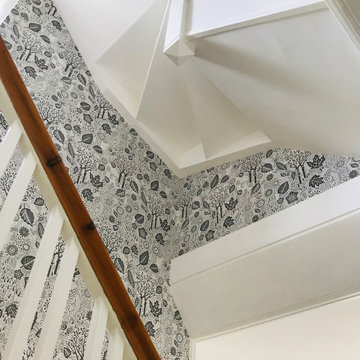
This 1930s hall, stairs and landing have got the wow factor with grey and white patterned wallpaper by Bold & Noble. This photo shows the beautiful carpentry created for the second set of stairs installed for the loft conversion above. Beautiful piece of carpentry engineering.
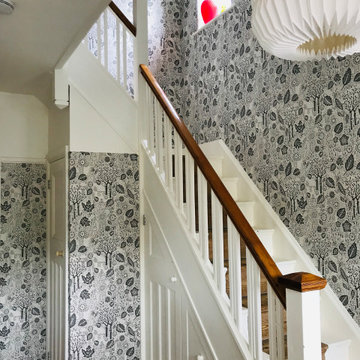
This 1930s hall, stairs and landing have got the wow factor with this grey and white patterned wallpaper by Bold & Noble. The paper gives a Scandinavian feel to the space, with it's Autumn leaf print in a neutral palette of off white and dark charcoal grey.
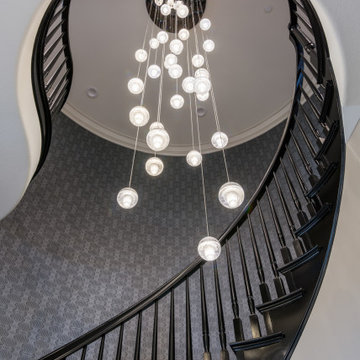
This chic/contemporary spiral staircase was designed for a working mom. After a long day of work she loves to have friends over & sip champagne and wine in this open concept space, while still being able to see her children. In this space, you will also see the formal family room, living room, the kitchen, and the dining room. Wallpaper was added to the staircase walls to give the space texture and depth. The chandelier if simple, yet stunning, making this an amazing focal point to the staircase. This is a piece her guests will continue to talk about for years to come.
JL Interiors is a LA-based creative/diverse firm that specializes in residential interiors. JL Interiors empowers homeowners to design their dream home that they can be proud of! The design isn’t just about making things beautiful; it’s also about making things work beautifully. Contact us for a free consultation Hello@JLinteriors.design _ 310.390.6849_ www.JLinteriors.design
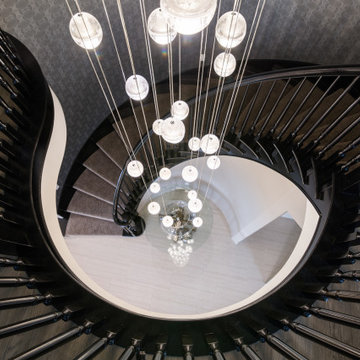
This chic/contemporary spiral staircase was designed for a working mom. After a long day of work she loves to have friends over & sip champagne and wine in this open concept space, while still being able to see her children. In this space, you will also see the formal family room, living room, the kitchen, and the dining room. Wallpaper was added to the staircase walls to give the space texture and depth. The chandelier if simple, yet stunning, making this an amazing focal point to the staircase. This is a piece her guests will continue to talk about for years to come.
JL Interiors is a LA-based creative/diverse firm that specializes in residential interiors. JL Interiors empowers homeowners to design their dream home that they can be proud of! The design isn’t just about making things beautiful; it’s also about making things work beautifully. Contact us for a free consultation Hello@JLinteriors.design _ 310.390.6849_ www.JLinteriors.design
お手頃価格の階段の写真
100
