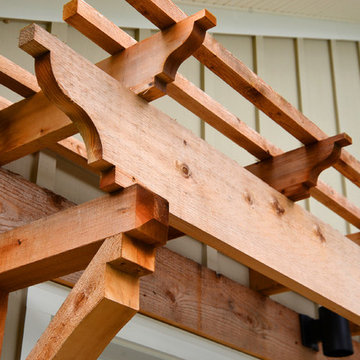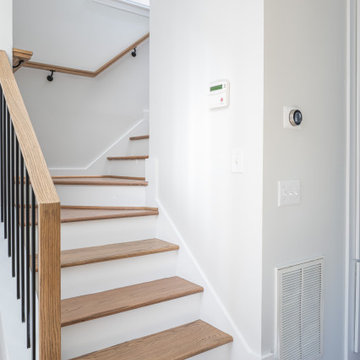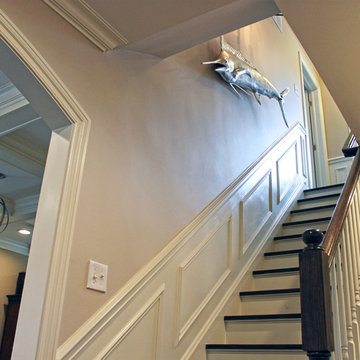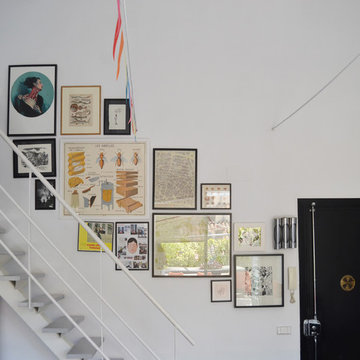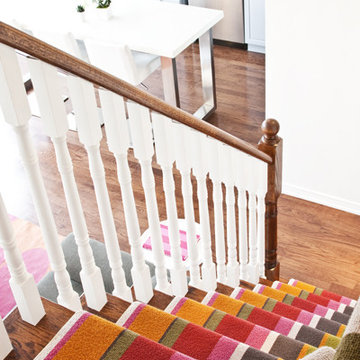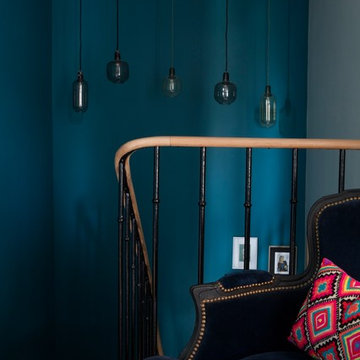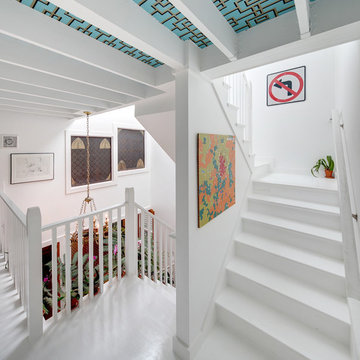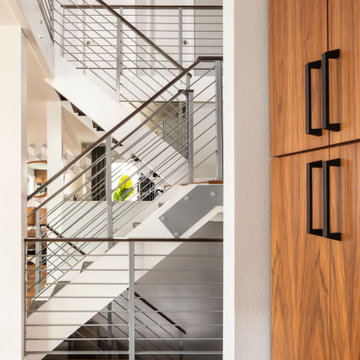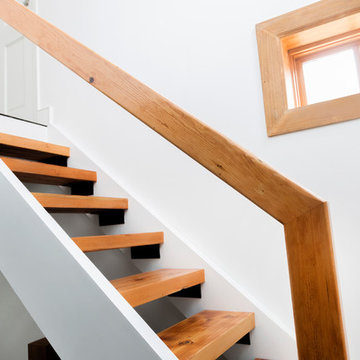お手頃価格のエクレクティックスタイルの階段の写真
絞り込み:
資材コスト
並び替え:今日の人気順
写真 1〜20 枚目(全 442 枚)
1/3
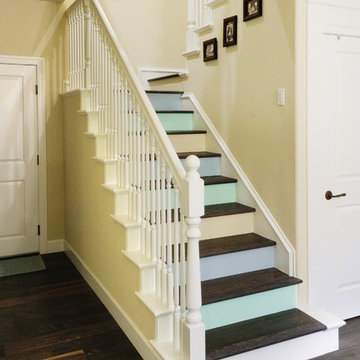
Multi colored risers create a playful appearance to this beach themed and colored home renovation project.
サクラメントにあるお手頃価格の中くらいなエクレクティックスタイルのおしゃれな折り返し階段 (フローリングの蹴込み板) の写真
サクラメントにあるお手頃価格の中くらいなエクレクティックスタイルのおしゃれな折り返し階段 (フローリングの蹴込み板) の写真
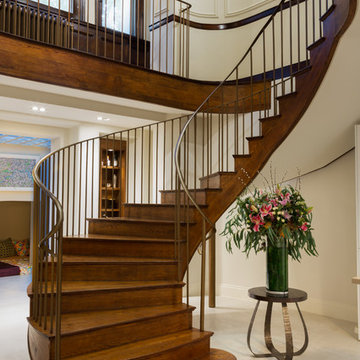
Staircases to basement
Photography: Paul Craig
ロンドンにあるお手頃価格の広いエクレクティックスタイルのおしゃれなサーキュラー階段 (木の蹴込み板、金属の手すり) の写真
ロンドンにあるお手頃価格の広いエクレクティックスタイルのおしゃれなサーキュラー階段 (木の蹴込み板、金属の手すり) の写真
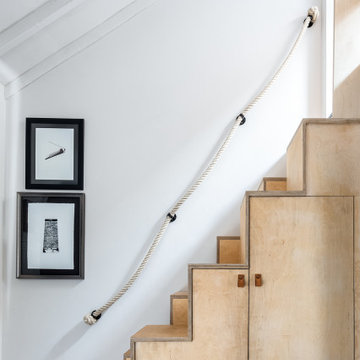
Bespoke plywood stairs and storage lead up to a sleeping platform in the eaves. Dark framed artwork pops against neutral brilliant white walls. Rope handrail adds additional texture and interest.
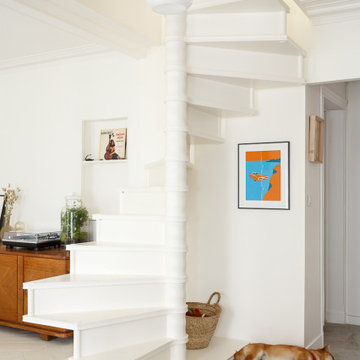
Le duplex du projet Nollet a charmé nos clients car, bien que désuet, il possédait un certain cachet. Ces derniers ont travaillé eux-mêmes sur le design pour révéler le potentiel de ce bien. Nos architectes les ont assistés sur tous les détails techniques de la conception et nos ouvriers ont exécuté les plans.
Malheureusement le projet est arrivé au moment de la crise du Covid-19. Mais grâce au process et à l’expérience de notre agence, nous avons pu animer les discussions via WhatsApp pour finaliser la conception. Puis lors du chantier, nos clients recevaient tous les 2 jours des photos pour suivre son avancée.
Nos experts ont mené à bien plusieurs menuiseries sur-mesure : telle l’imposante bibliothèque dans le salon, les longues étagères qui flottent au-dessus de la cuisine et les différents rangements que l’on trouve dans les niches et alcôves.
Les parquets ont été poncés, les murs repeints à coup de Farrow and Ball sur des tons verts et bleus. Le vert décliné en Ash Grey, qu’on retrouve dans la salle de bain aux allures de vestiaire de gymnase, la chambre parentale ou le Studio Green qui revêt la bibliothèque. Pour le bleu, on citera pour exemple le Black Blue de la cuisine ou encore le bleu de Nimes pour la chambre d’enfant.
Certaines cloisons ont été abattues comme celles qui enfermaient l’escalier. Ainsi cet escalier singulier semble être un élément à part entière de l’appartement, il peut recevoir toute la lumière et l’attention qu’il mérite !
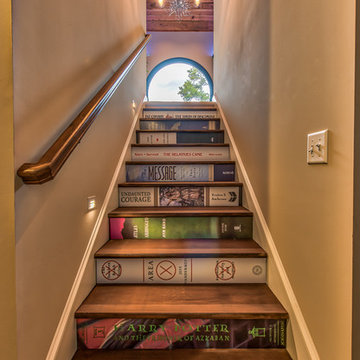
Mark Hoyle - Townville, SC
他の地域にあるお手頃価格の小さなエクレクティックスタイルのおしゃれな直階段 (フローリングの蹴込み板、木材の手すり) の写真
他の地域にあるお手頃価格の小さなエクレクティックスタイルのおしゃれな直階段 (フローリングの蹴込み板、木材の手すり) の写真
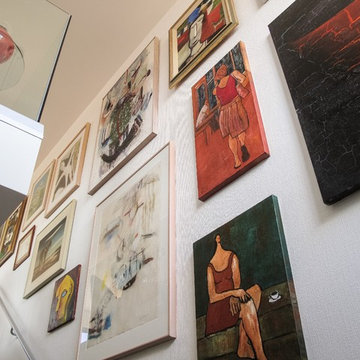
Salon-style hang in the stairwell of an art collector's home. Professional picture hanging service.
ハミルトンにあるお手頃価格の中くらいなエクレクティックスタイルのおしゃれな直階段 (カーペット張りの蹴込み板) の写真
ハミルトンにあるお手頃価格の中くらいなエクレクティックスタイルのおしゃれな直階段 (カーペット張りの蹴込み板) の写真
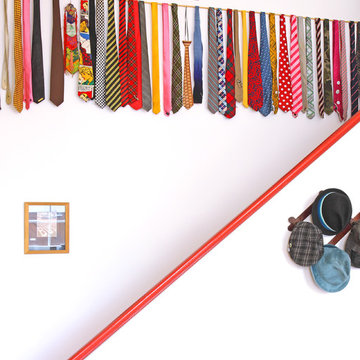
Don't hide them away in a cupboard. Tie storage along the mezzanine.
Photography by Fisher Hart
ロンドンにあるお手頃価格の広いエクレクティックスタイルのおしゃれな直階段の写真
ロンドンにあるお手頃価格の広いエクレクティックスタイルのおしゃれな直階段の写真

Muted pink walls and trim with a dark painted railing add contrast in front of a beautiful crane mural. Design: @dewdesignchicago Photography: @erinkonrathphotography Styling: Natalie Marotta Style
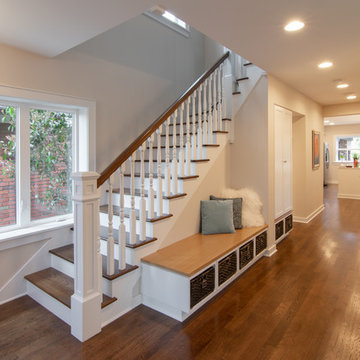
The stained oak hardwood stair rises up to the bedrooms upstairs next to a built in bench with shoe storage. A very generous 54” wide hall leads to the back portion of the house - a stair down to the basement and a powder room off to the left and the kitchen and family room straight back. The stained oak hardwood floors throughout the main floor create continuity, while a few carefully placed walls hold up the second floor and define the different communal spaces on the first floor.

The tapered staircase is formed of laminated oak and was supplied and installed by SMET, a Belgian company. It matches the parquet flooring, and sits elegantly in the space by the sliding doors.
Structural glass balustrades help maintain just the right balance of solidity, practicality and lightness of touch and allow the proportions of the rooms and front-to-rear views to dominate.
Photography: Bruce Hemming
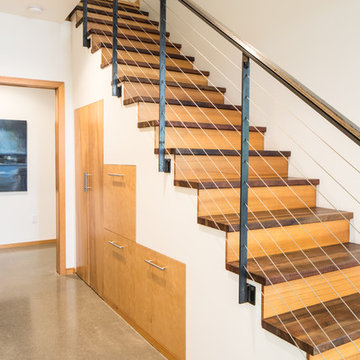
Photo: Poppi Photography
The North House is an eclectic, playful, monochromatic two-tone, with modern styling. This cheerful 1900sf Pacific Northwest home was designed for a young active family. Bright and roomy, the floor plan includes 3 bedrooms, 2.5 baths, a large vaulted great room, a second story loft with 2 bedrooms and 1 bath, a first floor master suite, and a flexible “away room”.
Every square inch of this home was optimized in the design stage for flexible spaces with convenient traffic flow, and excellent storage - all within a modest footprint.
The generous covered outdoor areas extend the living spaces year-round and provide geometric grace to a classic gable roof.
お手頃価格のエクレクティックスタイルの階段の写真
1
