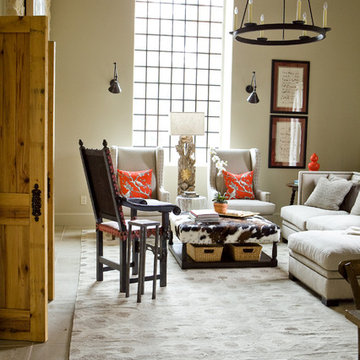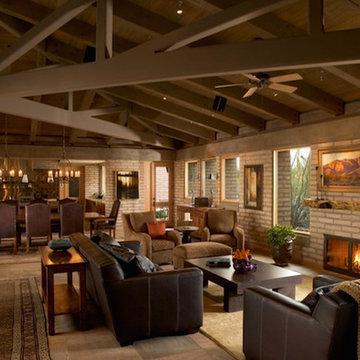サンタフェスタイルのリビング (カーペット敷き、コンクリートの床、ベージュの壁) の写真
絞り込み:
資材コスト
並び替え:今日の人気順
写真 1〜20 枚目(全 92 枚)
1/5

This home, which earned three awards in the Santa Fe 2011 Parade of Homes, including best kitchen, best overall design and the Grand Hacienda Award, provides a serene, secluded retreat in the Sangre de Cristo Mountains. The architecture recedes back to frame panoramic views, and light is used as a form-defining element. Paying close attention to the topography of the steep lot allowed for minimal intervention onto the site. While the home feels strongly anchored, this sense of connection with the earth is wonderfully contrasted with open, elevated views of the Jemez Mountains. As a result, the home appears to emerge and ascend from the landscape, rather than being imposed on it.
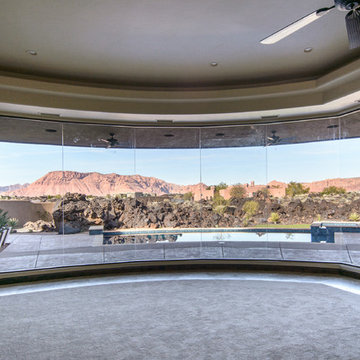
ソルトレイクシティにあるラグジュアリーな広いサンタフェスタイルのおしゃれなリビング (ベージュの壁、カーペット敷き、標準型暖炉、石材の暖炉まわり、埋込式メディアウォール) の写真

Marc Boisclair
Kilbane Architecture,
built-in cabinets by Wood Expressions
Project designed by Susie Hersker’s Scottsdale interior design firm Design Directives. Design Directives is active in Phoenix, Paradise Valley, Cave Creek, Carefree, Sedona, and beyond.
For more about Design Directives, click here: https://susanherskerasid.com/
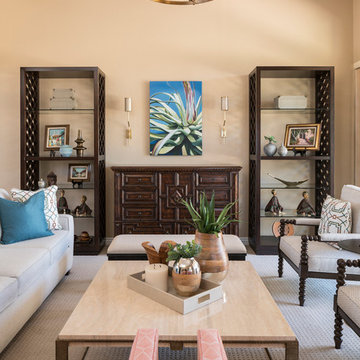
A perfect harmony of his love for modern architectural lines and her love for Spanish and territorial styling, this contemporary southwest abode is fit for family entertaining, evening chats and a spot to feature a plethora of the clients' own artwork, antiques and well-travelled mementos.
Shown in this photo: great room, living room, hacienda chandelier, travertine coffee table, sideboard, etagere, sconce, artwork, bench seating, bobbin chairs, custom pillows, metal framed chair, wall art, accessories, antiques & finishing touches designed by LMOH Home. | Photography Joshua Caldwell.
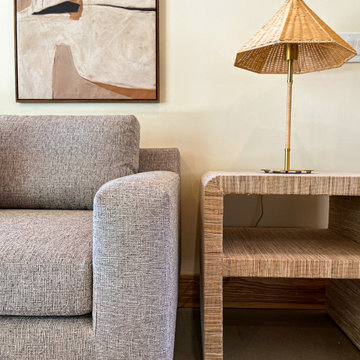
Modern meets desert for this living room space with contemporary furniture silhouettes and southwestern patterned area rug. Warm wood ceiling treatment and exposed beams with vast views of the desert landscape.
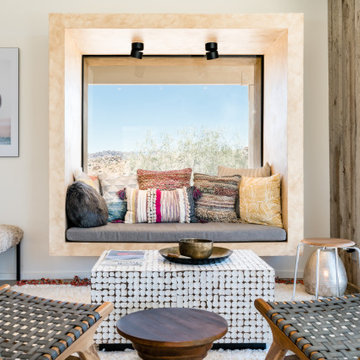
他の地域にある中くらいなサンタフェスタイルのおしゃれなリビング (ベージュの壁、コンクリートの床、横長型暖炉、木材の暖炉まわり、埋込式メディアウォール、茶色い床) の写真
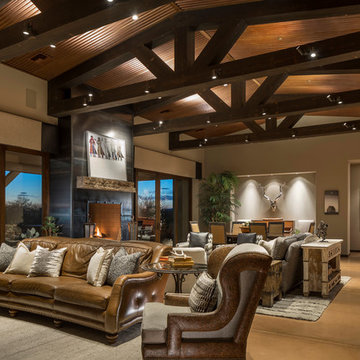
フェニックスにあるラグジュアリーな広いサンタフェスタイルのおしゃれなリビング (ベージュの壁、コンクリートの床、標準型暖炉、金属の暖炉まわり、壁掛け型テレビ、茶色い床) の写真
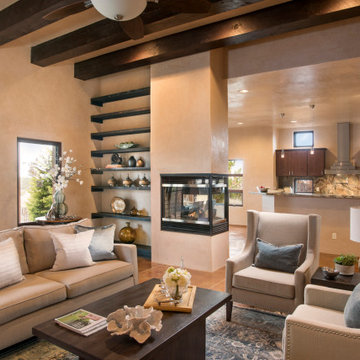
Hand plastered walls, concrete flooring decorated in a contemporary design with beige and blue palette with corner fireplace, exposed wood shelving
アルバカーキにあるサンタフェスタイルのおしゃれなLDK (ベージュの壁、コンクリートの床、コーナー設置型暖炉、漆喰の暖炉まわり、オレンジの床) の写真
アルバカーキにあるサンタフェスタイルのおしゃれなLDK (ベージュの壁、コンクリートの床、コーナー設置型暖炉、漆喰の暖炉まわり、オレンジの床) の写真
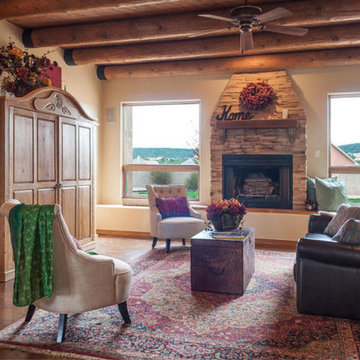
アルバカーキにある中くらいなサンタフェスタイルのおしゃれなリビング (ベージュの壁、コンクリートの床、標準型暖炉、石材の暖炉まわり、テレビなし、茶色い床) の写真
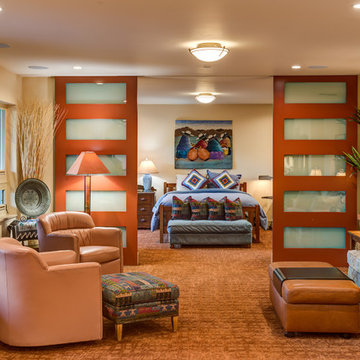
サンフランシスコにあるサンタフェスタイルのおしゃれなリビング (ベージュの壁、カーペット敷き、標準型暖炉、石材の暖炉まわり、壁掛け型テレビ、オレンジの床) の写真
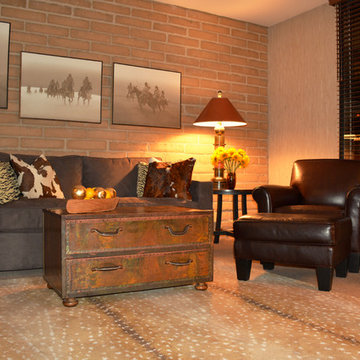
The bones of this house are a handsome light filled bungalow mid century modern yet the clients taste is far from that. Dark wood paneling was calling out for some color to enhance and update it’s beauty. The luxurious orange velvet tufted tuxedo style sofa and mix of animal prints on pillows and rugs only make their collection of art more mysterious and intriguing.
Photographed by Lana Igolkina
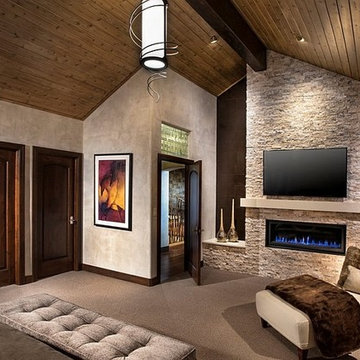
他の地域にあるお手頃価格の広いサンタフェスタイルのおしゃれなリビング (カーペット敷き、横長型暖炉、石材の暖炉まわり、壁掛け型テレビ、ベージュの床、ベージュの壁) の写真
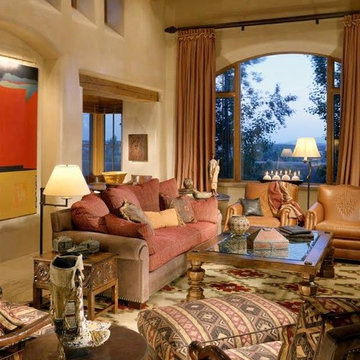
Traditional southwest style home with sandstone floors, hand-plastered walls, wood ceiling beams and corbels, clerestory windows, colorful fabrics, casual southwest style furniture
Project designed by Susie Hersker’s Scottsdale interior design firm Design Directives. Design Directives is active in Phoenix, Paradise Valley, Cave Creek, Carefree, Sedona, and beyond.
For more about Design Directives, click here: https://susanherskerasid.com/

アルバカーキにある高級な広いサンタフェスタイルのおしゃれなリビング (ベージュの壁、コンクリートの床、暖炉なし、テレビなし、ベージュの床、表し梁、三角天井、板張り天井) の写真
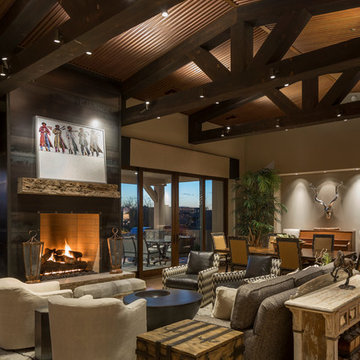
フェニックスにあるラグジュアリーな広いサンタフェスタイルのおしゃれなLDK (ベージュの壁、コンクリートの床、標準型暖炉、金属の暖炉まわり、壁掛け型テレビ) の写真
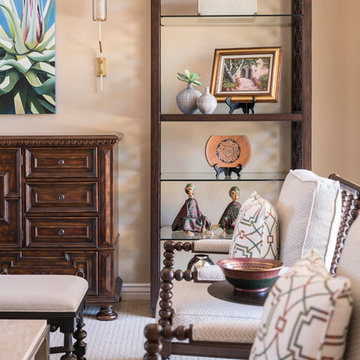
A perfect harmony of his love for modern architectural lines and her love for Spanish and territorial styling, this contemporary southwest abode is fit for family entertaining, evening chats and a spot to feature a plethora of the clients' own artwork, antiques and well-travelled mementos.
Shown in this photo: great room, living room, travertine coffee table, sideboard, etagere, sconce, artwork, bench seating, bobbin chairs, custom pillows, wall art, accessories, antiques & finishing touches designed by LMOH Home. | Photography Joshua Caldwell.
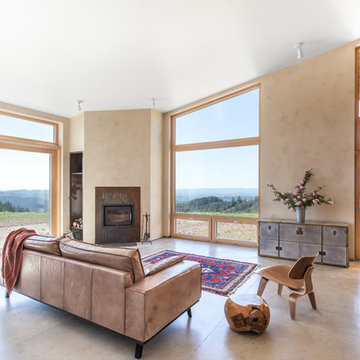
The site was the main point of inspiration for this home which features Zola Thermo Clad windows and doors. Located on a steep site with dramatic views, the house design takes cues from the surrounding topography. The house seeks to integrate into the landscape in a respectful way. It is set into the slope of the ridge, the building “steps down” working to become part of the landscape rather than be an intervention in opposition. The shed-roofed volumes are oriented to mimic the slope of the ridge and designed to provide solar shading. The main living space opens to spectacular landscape to the south and west – sweeping views of golden rolling hills, city lights, and is a perch to watch coast weather movement. On the north side the building is carefully shaped, turning to meet the edge line of a mature oak forest, creating an intimate, protected, courtyard.
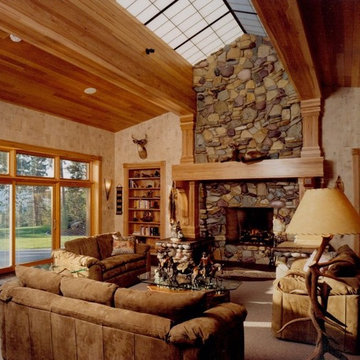
シアトルにある高級な広いサンタフェスタイルのおしゃれなリビング (ベージュの壁、カーペット敷き、標準型暖炉、石材の暖炉まわり、テレビなし) の写真
サンタフェスタイルのリビング (カーペット敷き、コンクリートの床、ベージュの壁) の写真
1
