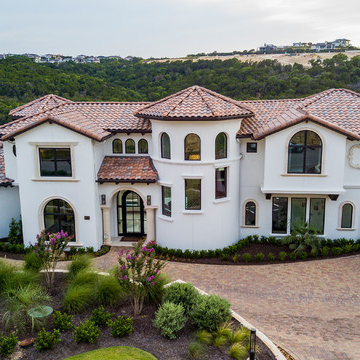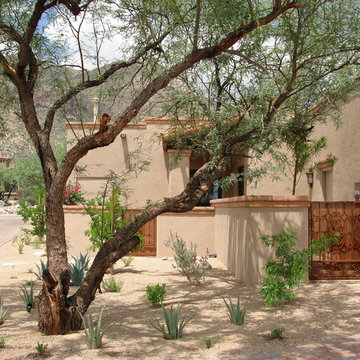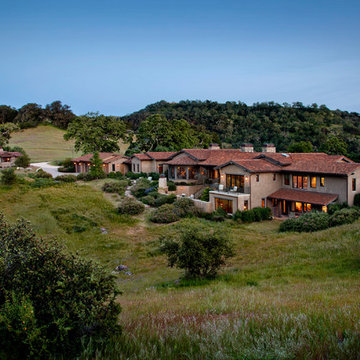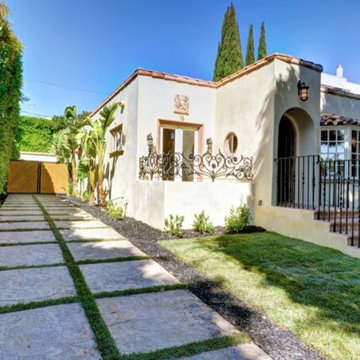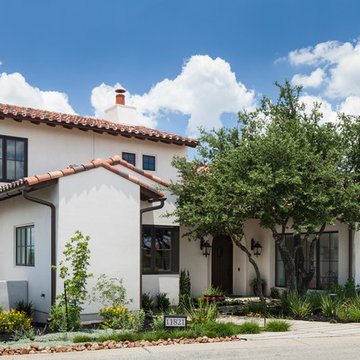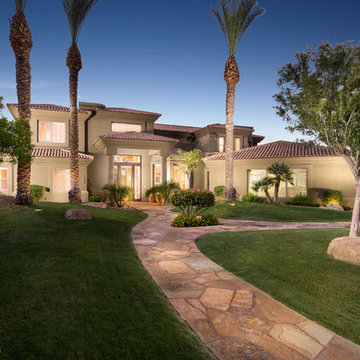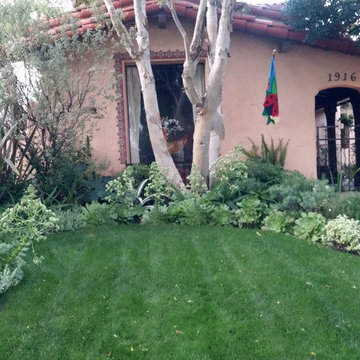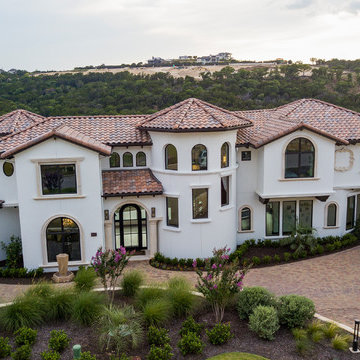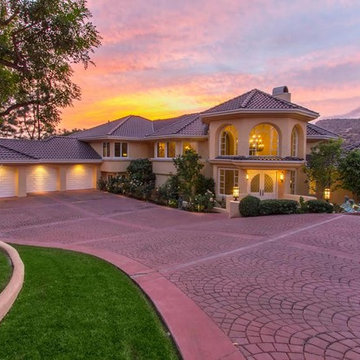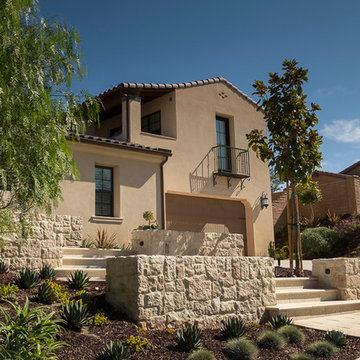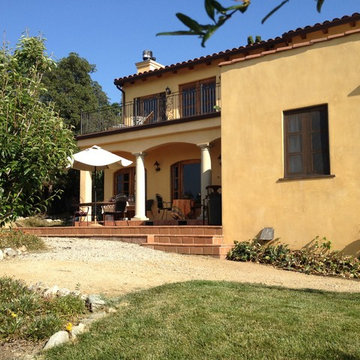緑色のサンタフェスタイルの瓦屋根の家の写真
絞り込み:
資材コスト
並び替え:今日の人気順
写真 1〜20 枚目(全 71 枚)
1/4

The south courtyard was re-landcape with specimen cacti selected and curated by the owner, and a new hardscape path was laid using flagstone, which was a customary hardscape material used by Robert Evans. The arched window was originally an exterior feature under an existing stairway; the arch was replaced (having been removed during the 1960s), and a arched window added to "re-enclose" the space. Several window openings which had been covered over with stucco were uncovered, and windows fitted in the restored opening. The small loggia was added, and provides a pleasant outdoor breakfast spot directly adjacent to the kitchen.
Architect: Gene Kniaz, Spiral Architects
General Contractor: Linthicum Custom Builders
Photo: Maureen Ryan Photography
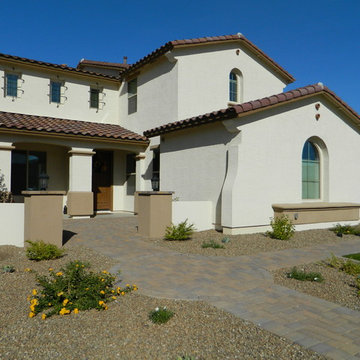
Paver walkway leads from the street to the front door with a custom cut paver medalion, paver border around the artificial turf, and paver caps on courtyard benches and columns.
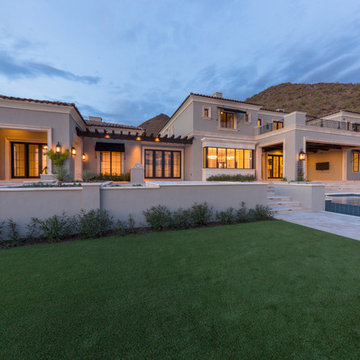
Brian Dunham Photography brdunham.com
フェニックスにあるサンタフェスタイルのおしゃれな家の外観 (漆喰サイディング) の写真
フェニックスにあるサンタフェスタイルのおしゃれな家の外観 (漆喰サイディング) の写真
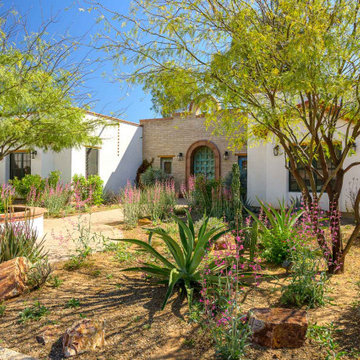
One of many Southwest Design Builds. Typical Stellar Gray Fine Home is a fusion of Southwest, Spanish Colonial, Mexican and James Gray Design. East Coast and Midwest clients bring elegant design request and fused with rustic adobe style.

House exterior of 1920's Spanish style 2 -story family home.
ロサンゼルスにある中くらいなサンタフェスタイルのおしゃれな家の外観 (漆喰サイディング、ピンクの外壁) の写真
ロサンゼルスにある中くらいなサンタフェスタイルのおしゃれな家の外観 (漆喰サイディング、ピンクの外壁) の写真
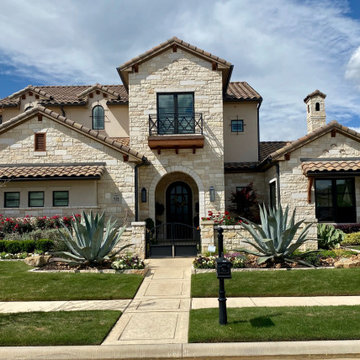
Single family home located in Southlake, Texas. This design was so fun to make as the owners wanted to incorporate classic things like courtyards and multiple fireplaces in their Spanish style home.
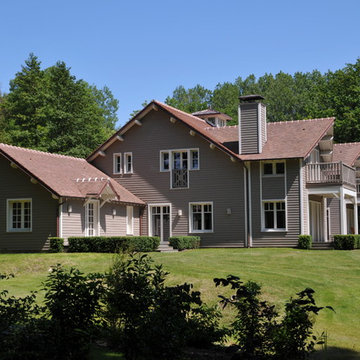
Maison à ossature bois. Deux chambres avec balcons en terrasse bois et chambre indépendante reliée à la maison. découpe des toitures en biseaux.
Conception d'un lanterneau à l'étage pour apporter de la lumière au-dessus de l'escalier.
(photo jérôme Darblay)

True Spanish style courtyard with an iron gate. Copper Downspouts, Vigas, and Wooden Lintels add the Southwest flair to this home built by Keystone Custom Builders, Inc. Photo by Alyssa Falk
緑色のサンタフェスタイルの瓦屋根の家の写真
1
