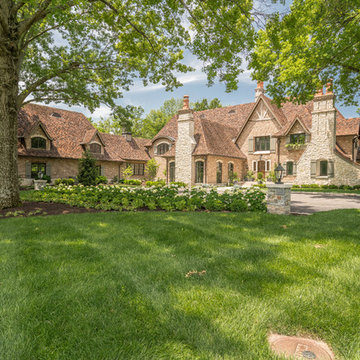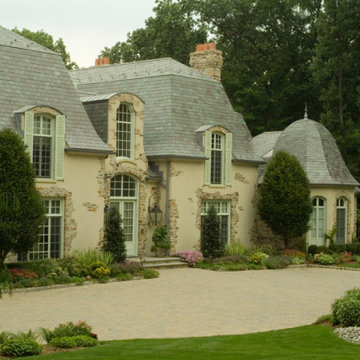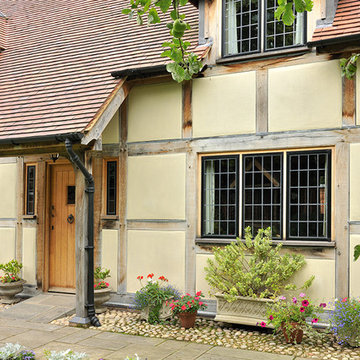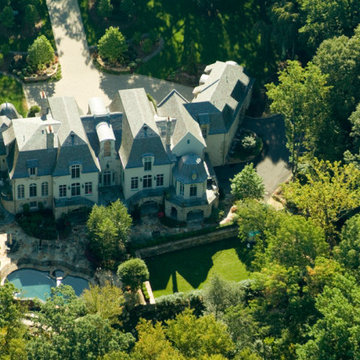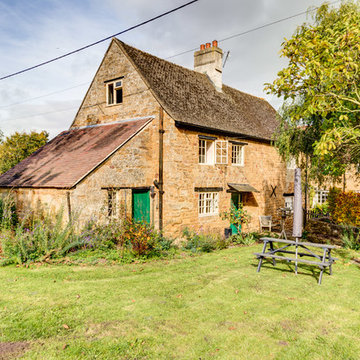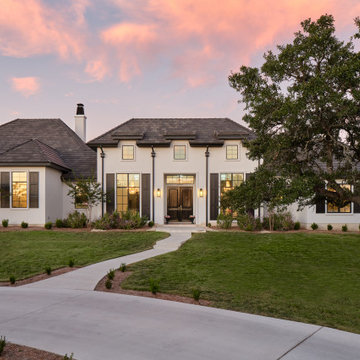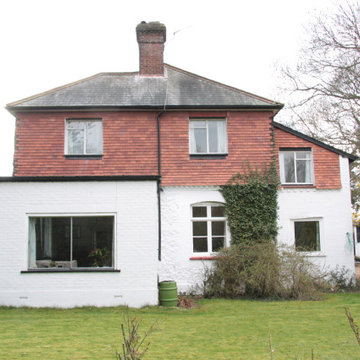緑色のシャビーシック調の瓦屋根の家の写真
絞り込み:
資材コスト
並び替え:今日の人気順
写真 1〜20 枚目(全 32 枚)
1/4

This home, with its plastered walls, steeply pitched, tile-clad hipped roof with shallow eaves, and deep-set multi-light windows embellished with rustic wood shutters, is an example of French Norman Provincial architecture.
Architect: Danny Longwill, Two Trees Architecture
Photography: Jim Bartsch
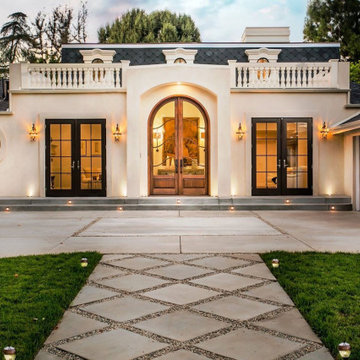
The remodeled house features many of the classical elements of French Country architecture: balance and symmetry, of course; a combination of mansard and gable roofs; elegant windows and an imposing front door. The motor court was resurfaced. A newly designed cement and gravel pedestrian walkway elegantly connects the curb and the house.
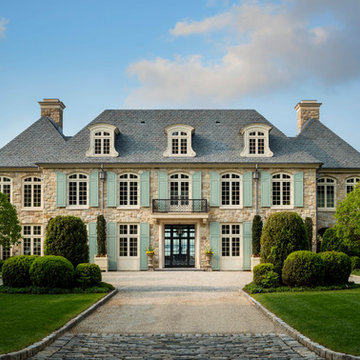
Mark P. Finlay Architects, AIA
Warren Jagger Photography
ニューヨークにあるシャビーシック調のおしゃれな家の外観 (石材サイディング) の写真
ニューヨークにあるシャビーシック調のおしゃれな家の外観 (石材サイディング) の写真
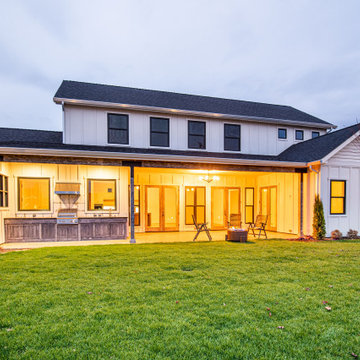
Custom Built home designed to fit on an undesirable lot provided a great opportunity to think outside of the box with the option of one grand outdoor living space or a traditional front and back yard with no connection. We chose to make it GRAND! Large yard with flowing concrete floors from interior to the exterior with covered patio, and large outdoor kitchen.
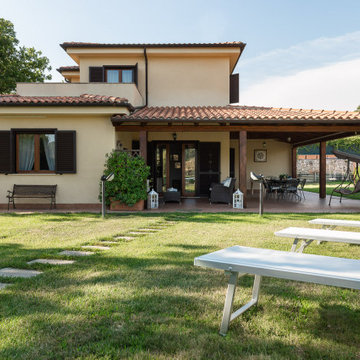
© Federico Viola Fotografia - 2019
他の地域にある中くらいなシャビーシック調のおしゃれな家の外観 (コンクリートサイディング、黄色い外壁) の写真
他の地域にある中くらいなシャビーシック調のおしゃれな家の外観 (コンクリートサイディング、黄色い外壁) の写真
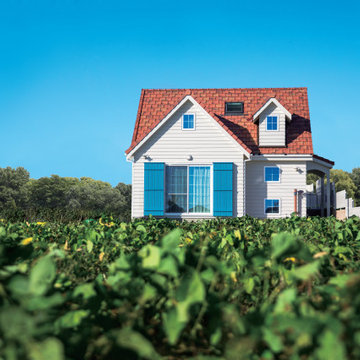
緑の風景の中、可愛らしく佇むアメリカンハウス。
テラコッタカラーの洋瓦とターコイズブルーの鎧戸が目を惹く外観。外壁はホワイトのラップサイディング。
他の地域にあるシャビーシック調のおしゃれな家の外観の写真
他の地域にあるシャビーシック調のおしゃれな家の外観の写真
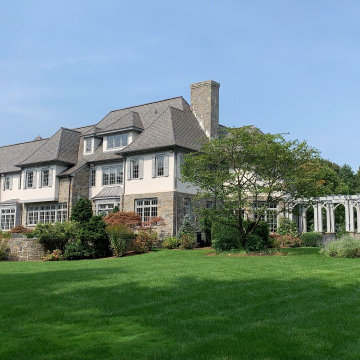
Incredible beautiful project completed in New Canaan. Amazing clients, fantastic designer and beautiful results. Another project completed with joy and excellence. All exterior colors were from Farrow & Ball. Beauty!!!!
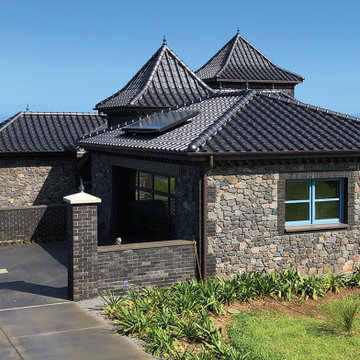
French Chateau Inspired Home with Improved S in C23 Metallic Silver
ロサンゼルスにあるシャビーシック調のおしゃれな家の外観 (石材サイディング、マルチカラーの外壁) の写真
ロサンゼルスにあるシャビーシック調のおしゃれな家の外観 (石材サイディング、マルチカラーの外壁) の写真
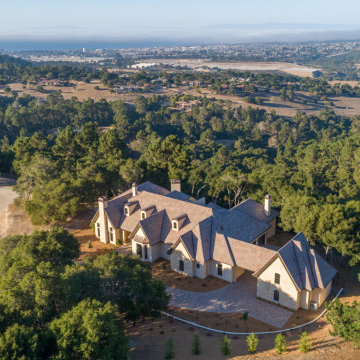
Our French Normandy-style estate nestled in the hills high above Monterey is complete. Featuring a separate one bedroom one bath carriage house and two garages for 5 cars. Multiple French doors connect to the outdoor spaces which feature a covered patio with a wood-burning fireplace and a generous tile deck!
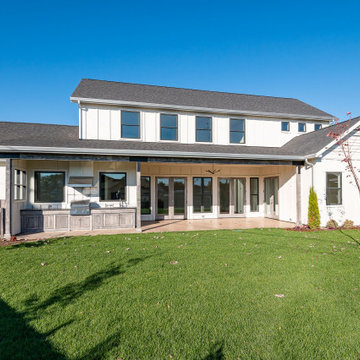
Custom Built home designed to fit on an undesirable lot provided a great opportunity to think outside of the box with the option of one grand outdoor living space or a traditional front and back yard with no connection. We chose to make it GRAND! Large yard with flowing concrete floors from interior to the exterior with covered patio, and large outdoor kitchen.
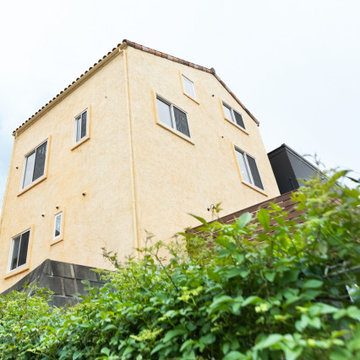
プロヴァンス、フレンチカントリースタイルの新築住宅。デザインから竣工まで全て千葉県房総にあるBOSO C BASEを拠点に建築空間を創作する集団 coloursが施行。
他の地域にあるシャビーシック調のおしゃれな家の外観 (オレンジの外壁) の写真
他の地域にあるシャビーシック調のおしゃれな家の外観 (オレンジの外壁) の写真
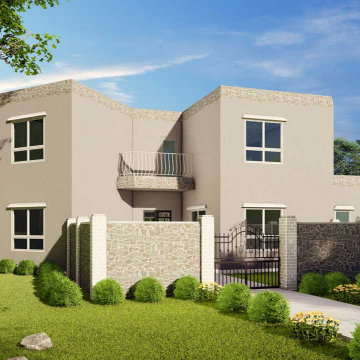
Single-family houses are designed with a distinctive way of life in mind. It is situated in a flat lot, composed of two stories, and has exterior stucco walls with flat roofing. Two fashionable French doors open inside the house through the main courtyard, supported by two columns. Various amenities await you once you enter the house. A great room promotes air circulation next to the entryway. A library equipped with a luxurious kitchen and breakfast room includes a kitchen island and eating bar, which opens to the dining area. The proprietor's suite is located at the back of this unit house and can be accessed through the hall. It has a fireplace, a sitting area, a private bathroom with a lavish shower, a tub, and independent sinks. This layout also hosts a powder room and two extra bedrooms upstairs. The garage has a vehicle and an attached work space. Individuals who enjoy this home because of its Southwestern design will love the home due to its comfortable and practical climate.
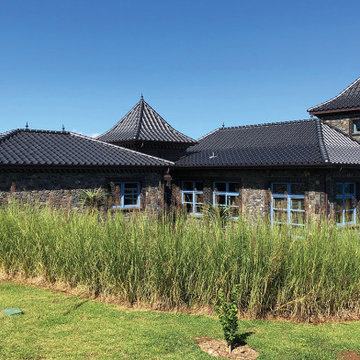
French Chateau Inspired Home with Improved S in C23 Metallic Silver
ロサンゼルスにあるシャビーシック調のおしゃれな家の外観 (石材サイディング、マルチカラーの外壁) の写真
ロサンゼルスにあるシャビーシック調のおしゃれな家の外観 (石材サイディング、マルチカラーの外壁) の写真
緑色のシャビーシック調の瓦屋根の家の写真
1
