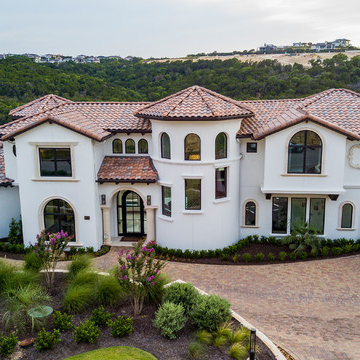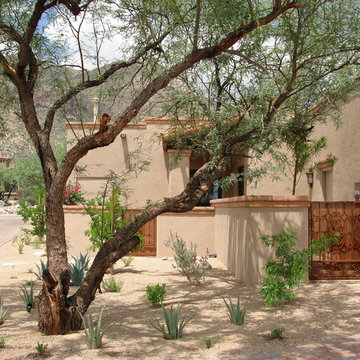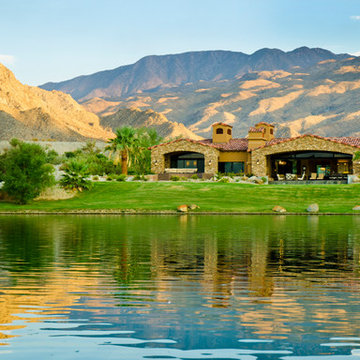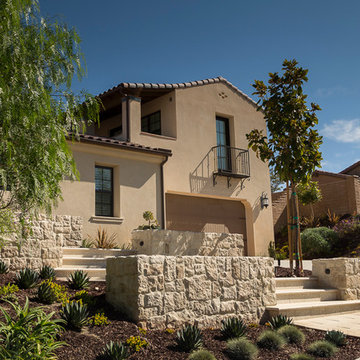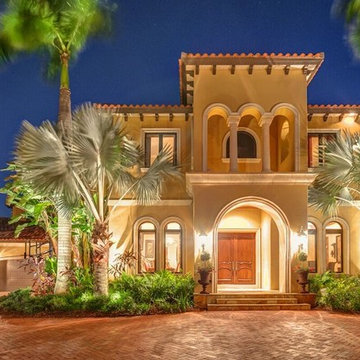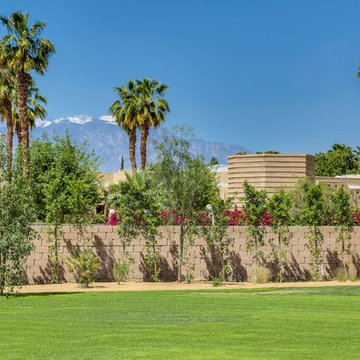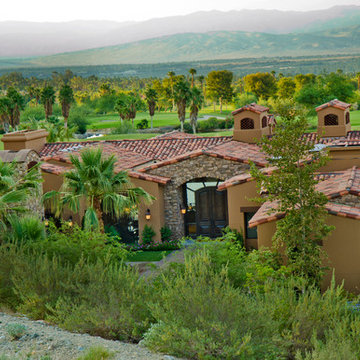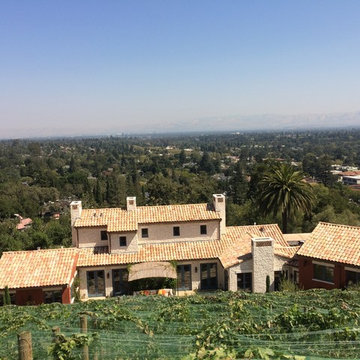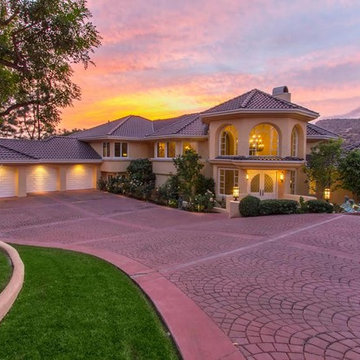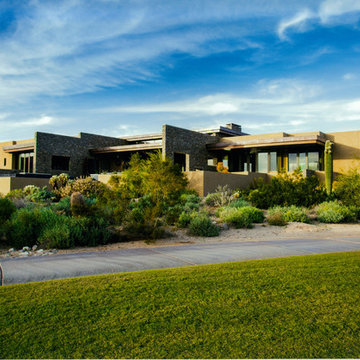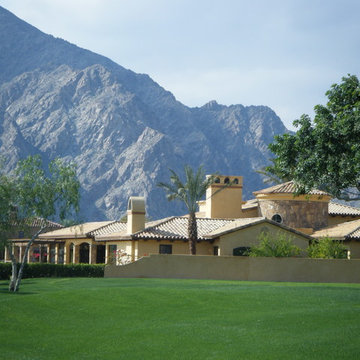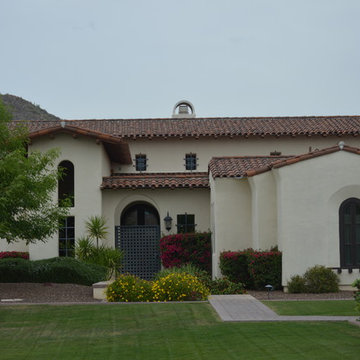緑色の、木目調のサンタフェスタイルの瓦屋根の家の写真
絞り込み:
資材コスト
並び替え:今日の人気順
写真 1〜20 枚目(全 72 枚)
1/5

House exterior of 1920's Spanish style 2 -story family home.
ロサンゼルスにある中くらいなサンタフェスタイルのおしゃれな家の外観 (漆喰サイディング、ピンクの外壁) の写真
ロサンゼルスにある中くらいなサンタフェスタイルのおしゃれな家の外観 (漆喰サイディング、ピンクの外壁) の写真
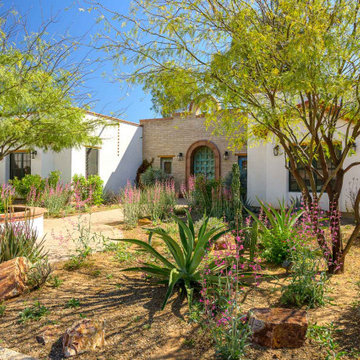
One of many Southwest Design Builds. Typical Stellar Gray Fine Home is a fusion of Southwest, Spanish Colonial, Mexican and James Gray Design. East Coast and Midwest clients bring elegant design request and fused with rustic adobe style.

True Spanish style courtyard with an iron gate. Copper Downspouts, Vigas, and Wooden Lintels add the Southwest flair to this home built by Keystone Custom Builders, Inc. Photo by Alyssa Falk

The south courtyard was re-landcape with specimen cacti selected and curated by the owner, and a new hardscape path was laid using flagstone, which was a customary hardscape material used by Robert Evans. The arched window was originally an exterior feature under an existing stairway; the arch was replaced (having been removed during the 1960s), and a arched window added to "re-enclose" the space. Several window openings which had been covered over with stucco were uncovered, and windows fitted in the restored opening. The small loggia was added, and provides a pleasant outdoor breakfast spot directly adjacent to the kitchen.
Architect: Gene Kniaz, Spiral Architects
General Contractor: Linthicum Custom Builders
Photo: Maureen Ryan Photography
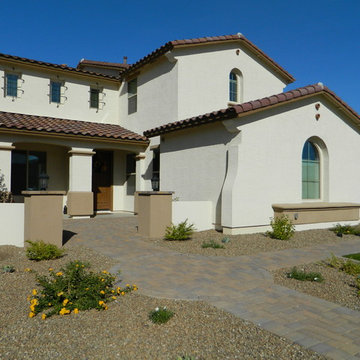
Paver walkway leads from the street to the front door with a custom cut paver medalion, paver border around the artificial turf, and paver caps on courtyard benches and columns.
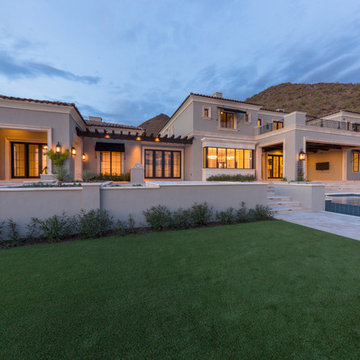
Brian Dunham Photography brdunham.com
フェニックスにあるサンタフェスタイルのおしゃれな家の外観 (漆喰サイディング) の写真
フェニックスにあるサンタフェスタイルのおしゃれな家の外観 (漆喰サイディング) の写真
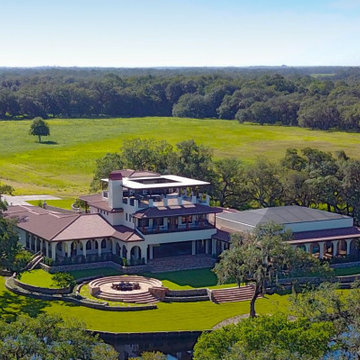
13,000 sq ft – Three Story – 4 bedrooms, 7 baths, 4 car garage. Architect Moore 2 Designs / John Moore
Location Myakka City - The Myakka River
Built in the middle of a working 1,000 acre cattle ranch, the Hacienda is positioned alongside the rambling Myakka River. This secluded location provides a remote and picturesque retreat for a 3 generation family to gather and play. The expansive picture windows and wide glass doors throughout the home bring you dramatic views of the river and nature from every room and angle. The grand gathering room features a large,wood burning, stone fireplace with modern rustic ranch decor. No expense was spared in any part of this estate – with nothing but cutting-edge technology, unique custom fixtures, top of the line appliances and stunning artisan mill work throughout the estate.
The Hacienda also features original custom paintings and artistic elements and rustic textures that you might expect to see in a Cowboy museum, right down to a large walk in safe with a hand painted door. The resort size pool area features a massive pool and sun-deck area with a water slide, pool bar and kitchen.Take a staircase or ride the elevator to the rooftop “Cassada”, the perfect spot to take in a breathtaking 360˚ view of the wildlife, or just stargaze.
緑色の、木目調のサンタフェスタイルの瓦屋根の家の写真
1
