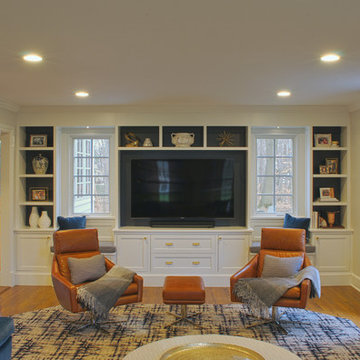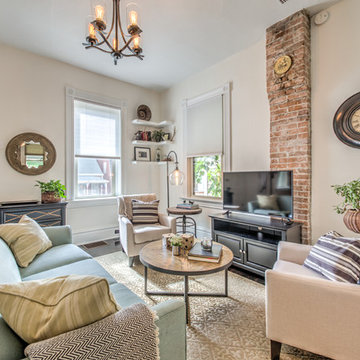シャビーシック調のオープンリビング (茶色い床) の写真
絞り込み:
資材コスト
並び替え:今日の人気順
写真 1〜20 枚目(全 158 枚)
1/4

Lee Construction (916)941-8646
Glenn Rose Photography (916)370-4420
サクラメントにあるシャビーシック調のおしゃれなオープンリビング (白い壁、無垢フローリング、コーナー設置型暖炉、レンガの暖炉まわり、埋込式メディアウォール、茶色い床) の写真
サクラメントにあるシャビーシック調のおしゃれなオープンリビング (白い壁、無垢フローリング、コーナー設置型暖炉、レンガの暖炉まわり、埋込式メディアウォール、茶色い床) の写真

他の地域にあるラグジュアリーな広いシャビーシック調のおしゃれなオープンリビング (ベージュの壁、無垢フローリング、標準型暖炉、石材の暖炉まわり、埋込式メディアウォール、茶色い床、表し梁) の写真
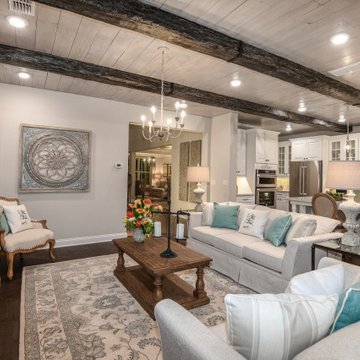
オーランドにあるお手頃価格の中くらいなシャビーシック調のおしゃれなオープンリビング (グレーの壁、無垢フローリング、暖炉なし、壁掛け型テレビ、茶色い床) の写真
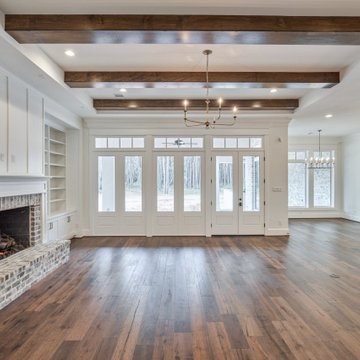
ヒューストンにある高級な広いシャビーシック調のおしゃれなオープンリビング (白い壁、濃色無垢フローリング、標準型暖炉、レンガの暖炉まわり、壁掛け型テレビ、茶色い床、表し梁) の写真
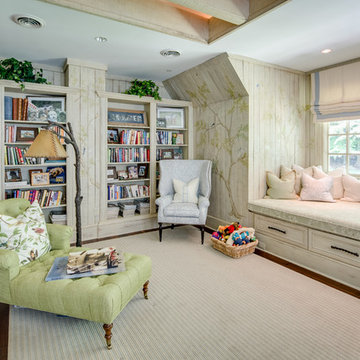
Maryland Photography, Inc.
ワシントンD.C.にあるラグジュアリーな広いシャビーシック調のおしゃれなオープンリビング (無垢フローリング、ライブラリー、マルチカラーの壁、茶色い床) の写真
ワシントンD.C.にあるラグジュアリーな広いシャビーシック調のおしゃれなオープンリビング (無垢フローリング、ライブラリー、マルチカラーの壁、茶色い床) の写真
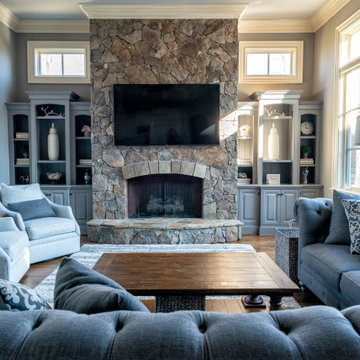
GREAT ROOM! Gorgeous Leathered Fantasy Brown Marble countertops combined the cool grays wall colors with the warm brown of the floors. This huge island seats many. The Warm Off White cabinets feel rich! Stone surrounding cook-top and fireplace. The castle like arched beam ceiling details in the Breakfast nook and over the island lightened up with off white paint.
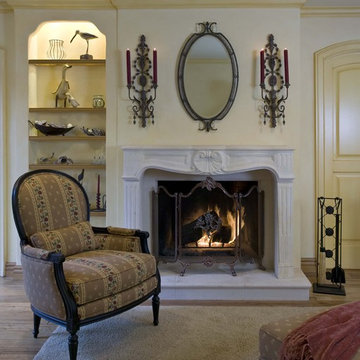
Please visit my website directly by copying and pasting this link directly into your browser: http://www.berensinteriors.com/ to learn more about this project and how we may work together!
This wondrous french fireplace surround brings you back to another time. Stunning! Robert Naik Photography.
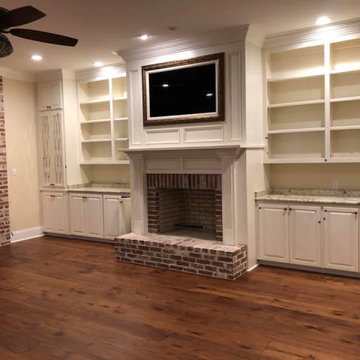
他の地域にある広いシャビーシック調のおしゃれなオープンリビング (ベージュの壁、濃色無垢フローリング、標準型暖炉、レンガの暖炉まわり、埋込式メディアウォール、茶色い床) の写真
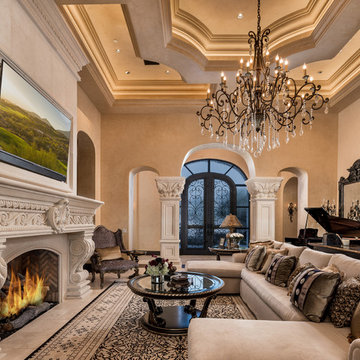
World Renowned Architecture Firm Fratantoni Design created this beautiful home! They design home plans for families all over the world in any size and style. They also have in-house Interior Designer Firm Fratantoni Interior Designers and world class Luxury Home Building Firm Fratantoni Luxury Estates! Hire one or all three companies to design and build and or remodel your home!
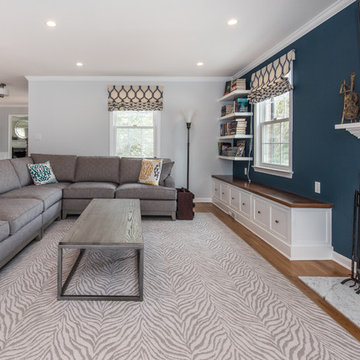
FineCraft Contractors, Inc.
Soleimani Photography
ワシントンD.C.にあるお手頃価格の中くらいなシャビーシック調のおしゃれなオープンリビング (ライブラリー、青い壁、淡色無垢フローリング、標準型暖炉、木材の暖炉まわり、壁掛け型テレビ、茶色い床) の写真
ワシントンD.C.にあるお手頃価格の中くらいなシャビーシック調のおしゃれなオープンリビング (ライブラリー、青い壁、淡色無垢フローリング、標準型暖炉、木材の暖炉まわり、壁掛け型テレビ、茶色い床) の写真

ソルトレイクシティにあるラグジュアリーな巨大なシャビーシック調のおしゃれなオープンリビング (白い壁、無垢フローリング、標準型暖炉、石材の暖炉まわり、埋込式メディアウォール、茶色い床、三角天井、パネル壁) の写真
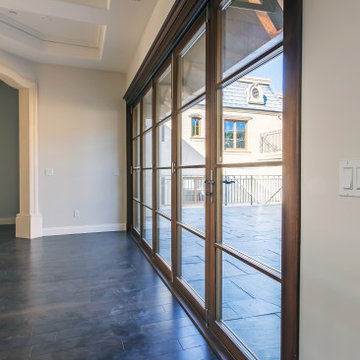
サンフランシスコにある巨大なシャビーシック調のおしゃれなオープンリビング (マルチカラーの壁、無垢フローリング、茶色い床、折り上げ天井、暖炉なし、テレビなし、白い天井) の写真
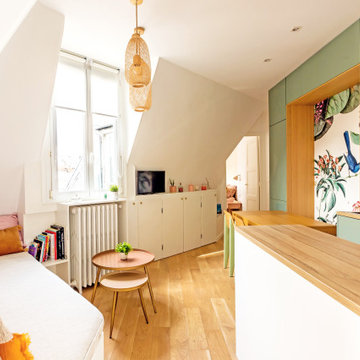
Bienvenue dans la pièce de vie atypique et poétique de ce joli deux pièces de 30 m². Avec un vrai coin salon banquette, une cuisine en longueur avec sa partie utilitaire et son coin dînatoire, menant à la chambre au fond. Derrière nous se trouvent l'entrée et la salle d'eau.
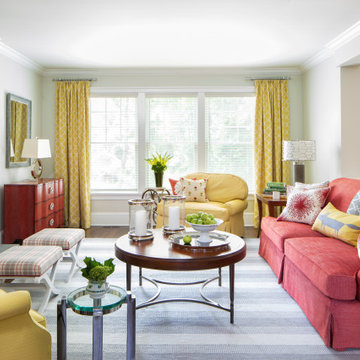
This fun family room is the result of a great Client-Designer collaboration. This new house was a builder spec house, and the Client had negotiated to have one built in included in their purchase price. She had decided to have bookcases built to the left and right of the shallow fireplace. Instead, we had the "free" built in constructed in the Living Room (take a look at the photo of the LR.) The shallow stone work would have been lost in the shadows of the bookcases, and the room could have felt too heavy/serious. We were both delighted with our choice!
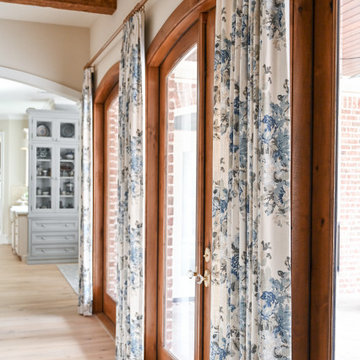
A hallway along the back of the family room and leading into the kitchen and breakfast nook. Natural light flows in from the full length French doors / windows that lead to the back yard living area. Adorned with blue floral drapery panels.
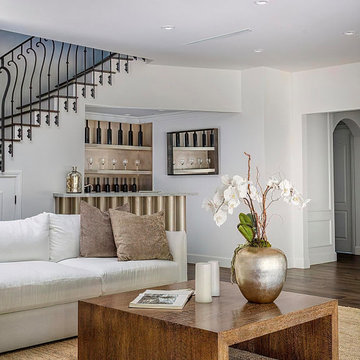
The sweeping staircase whose banister was custom made per our design leads to the master suite. The alcove beneath it serves as a wet bar for the family room.
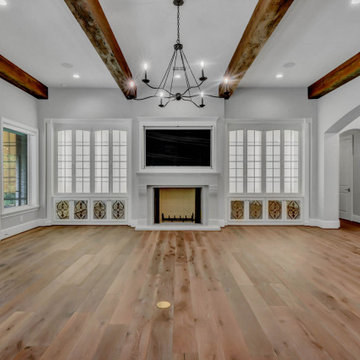
ヒューストンにある高級な広いシャビーシック調のおしゃれなオープンリビング (グレーの壁、無垢フローリング、標準型暖炉、壁掛け型テレビ、茶色い床、表し梁) の写真
シャビーシック調のオープンリビング (茶色い床) の写真
1
