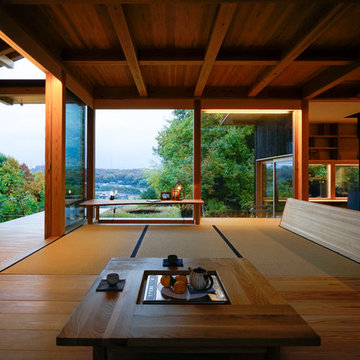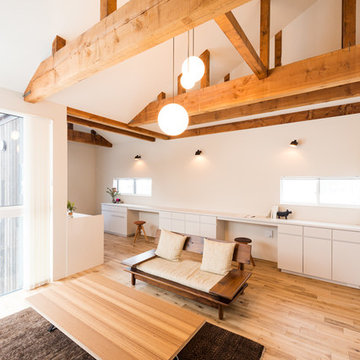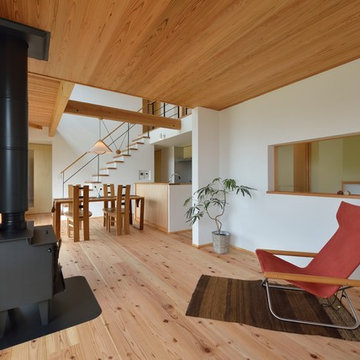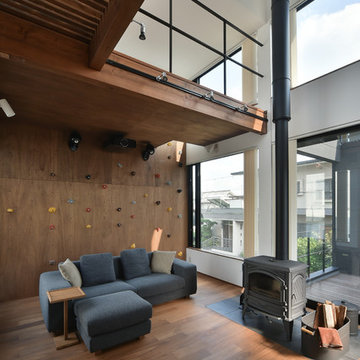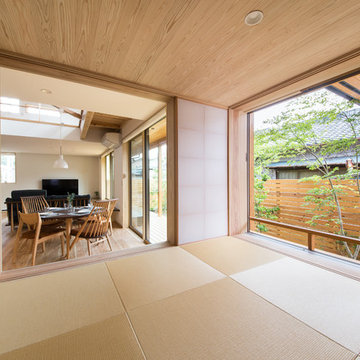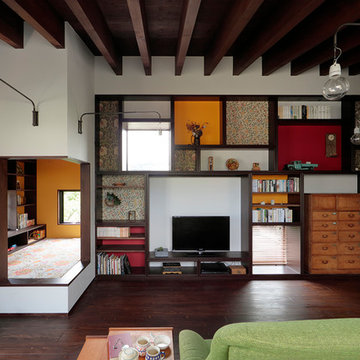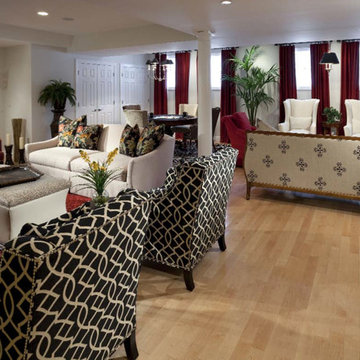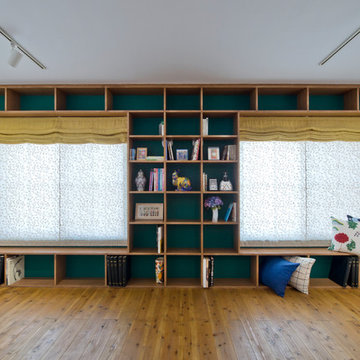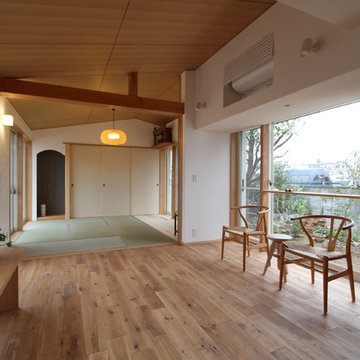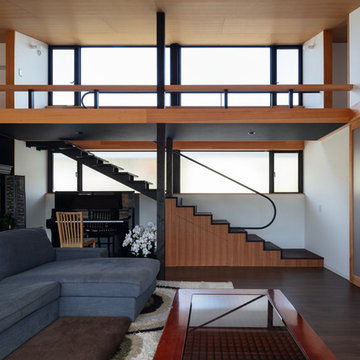アジアンスタイルのオープンリビング (茶色い床) の写真
絞り込み:
資材コスト
並び替え:今日の人気順
写真 1〜20 枚目(全 72 枚)
1/4
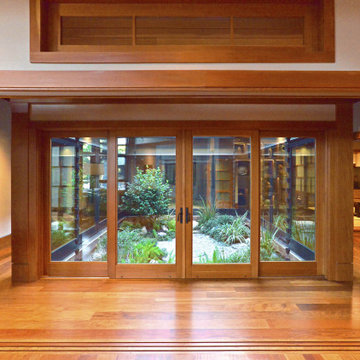
The enclosed courtyard garden Nakaniwa viewed from the family room. It is viewable and accessible from the adjacent library and Japanese reception room Washitsu on the sides, and the master bedroom beyond. The Nakaniwa is surrounded by the corridor Engawa. The fir shoji door panels can be opened or closed as desired, in a multitude of configurations. When in the closed position, shoji panel’s clear glass bottom panels still allow for a seated view of the Nakaniwa. The upper Ranma window panels allow additional light into the space. The Nakaniwa features limestone boulder steps, decorative gravel with stepping stones, and a variety of native plants. The shoji panels are stacked in the fully open position.

Can you find the hidden organization in this space? Think storage benches... a great way to keep family treasures close at hand, but safely tucked away!
Room Redefined is a full-service home organization and design consultation firm. We offer move management to help with all stages of move prep to post-move set-up. In this case, once we moved the homeowners into their beautiful custom home, we worked intimately with them to understand how they needed each space to function, and to customize solutions that met their goals. As a part of our process, we helped with sorting and purging of items they did not want in their new home, selling, donating, or recycling the removed items. We then engaged in space planning, product selection and product purchasing. We handled all installation of the products we recommended, and continue to work with this family today to help maintain their space as they go through transitions as a family. We have been honored to work with additional members of their family and now their mountain home in Frisco, Colorado.
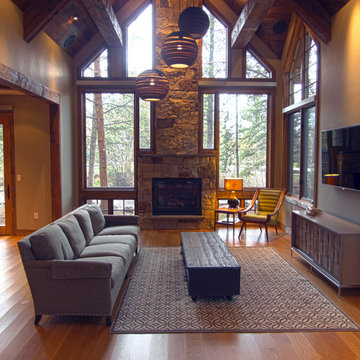
Valdez Architecture + Interiors
フェニックスにあるラグジュアリーな小さなアジアンスタイルのおしゃれなオープンリビング (無垢フローリング、標準型暖炉、茶色い壁、石材の暖炉まわり、壁掛け型テレビ、茶色い床) の写真
フェニックスにあるラグジュアリーな小さなアジアンスタイルのおしゃれなオープンリビング (無垢フローリング、標準型暖炉、茶色い壁、石材の暖炉まわり、壁掛け型テレビ、茶色い床) の写真
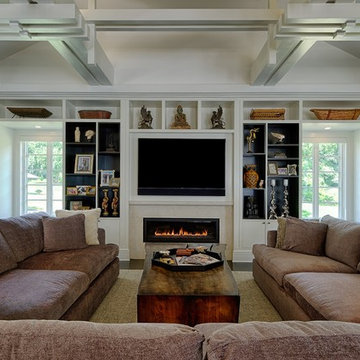
Jim Fuhrmann Photography | Complete remodel and expansion of an existing Greenwich estate to provide for a lifestyle of comforts, security and the latest amenities of a lower Fairfield County estate.
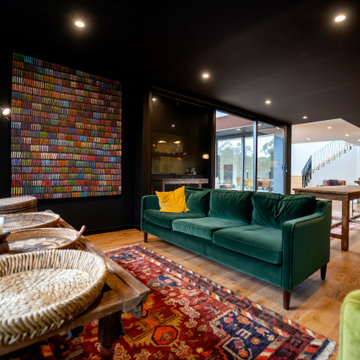
Just off to the side is the comfy casual family room to catch the morning sun. The plushness of the velvet sofas and the custom black wall and ceiling paint add a touch of depth to the room. See more of this amazing house here - https://sbrgroup.com.au/portfolio-item/northwood/
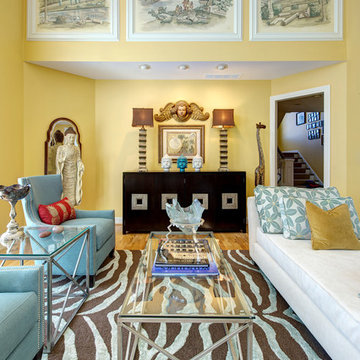
Photographer: Matthew Harrer Photography
Artist: Claude Beck
セントルイスにある中くらいなアジアンスタイルのおしゃれなオープンリビング (黄色い壁、淡色無垢フローリング、標準型暖炉、茶色い床) の写真
セントルイスにある中くらいなアジアンスタイルのおしゃれなオープンリビング (黄色い壁、淡色無垢フローリング、標準型暖炉、茶色い床) の写真
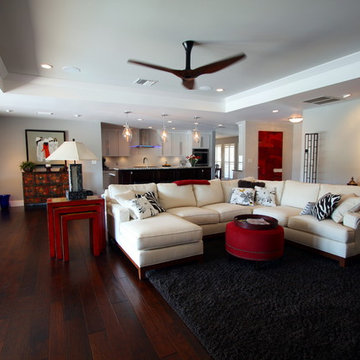
We designed a raised tray ceiling to what use to be a flat 8' ceiling typical of a home built in the 60's and 70's. This is a common design element we add to our remodel designs. The builder had the popcorn ceiling finish removed and opted for smooth walls and ceiling finish.
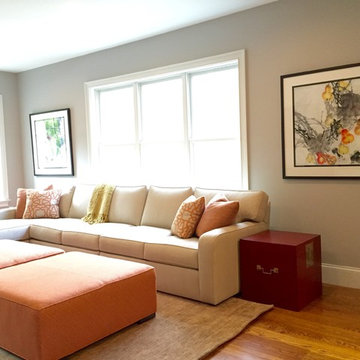
ボストンにあるお手頃価格の中くらいなアジアンスタイルのおしゃれなオープンリビング (グレーの壁、無垢フローリング、暖炉なし、茶色い床) の写真
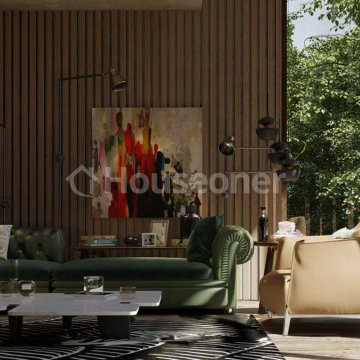
Construir una vivienda o realizar una reforma es un proceso largo, tedioso y lleno de imprevistos. En Houseoner te ayudamos a llevar a cabo la casa de tus sueños. Te ayudamos a buscar terreno, realizar el proyecto de arquitectura del interior y del exterior de tu casa y además, gestionamos la construcción de tu nueva vivienda.
アジアンスタイルのオープンリビング (茶色い床) の写真
1
