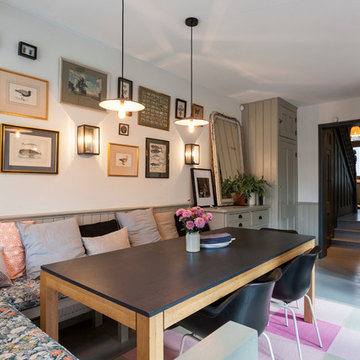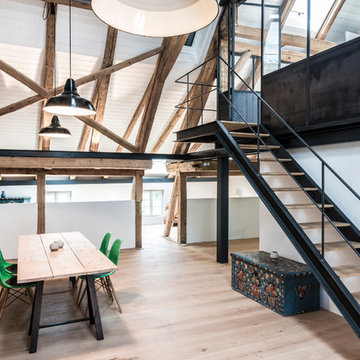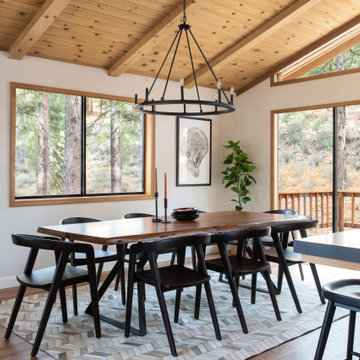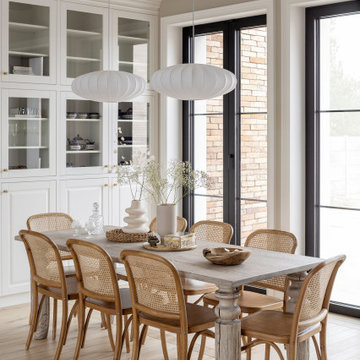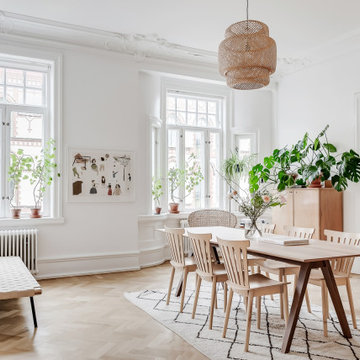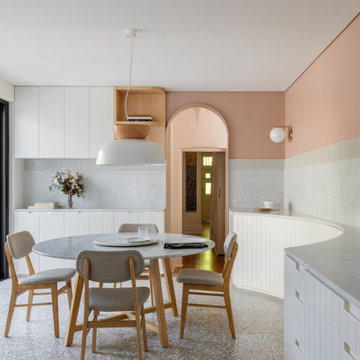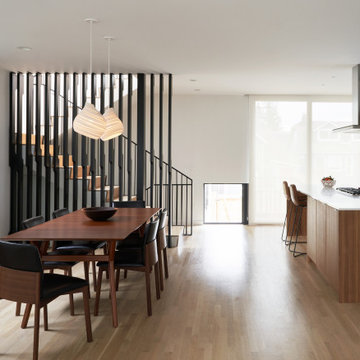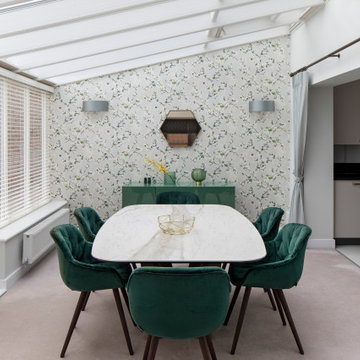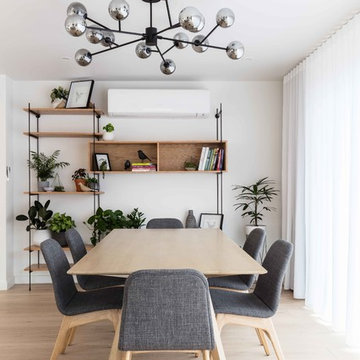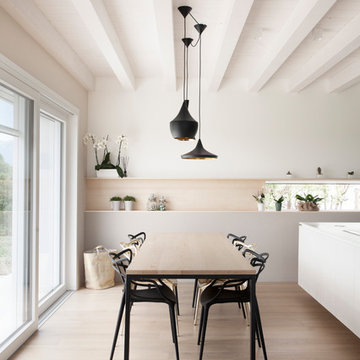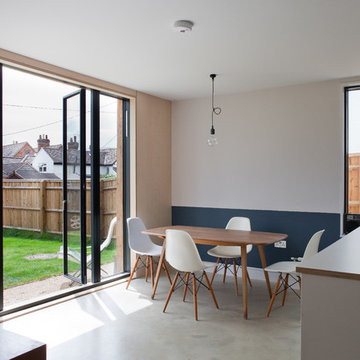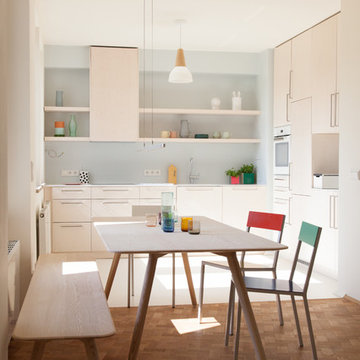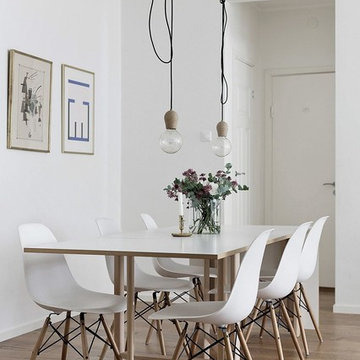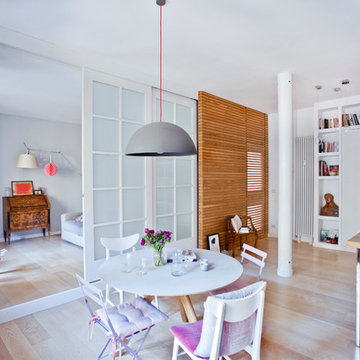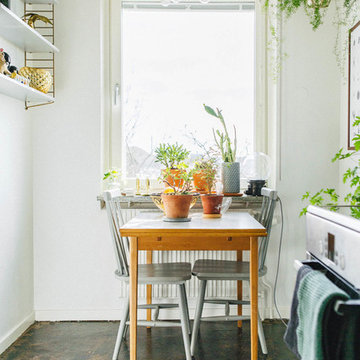北欧スタイルのダイニングの写真
絞り込み:
資材コスト
並び替え:今日の人気順
写真 281〜300 枚目(全 24,779 枚)
1/2
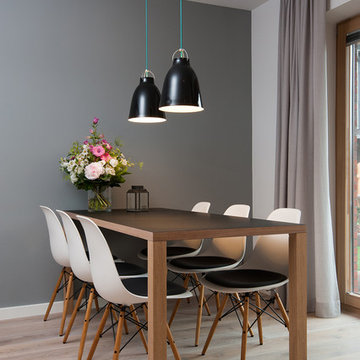
Nicole Mai Westendorf
他の地域にあるお手頃価格の小さな北欧スタイルのおしゃれなダイニングのテーブル飾り (グレーの壁、淡色無垢フローリング) の写真
他の地域にあるお手頃価格の小さな北欧スタイルのおしゃれなダイニングのテーブル飾り (グレーの壁、淡色無垢フローリング) の写真
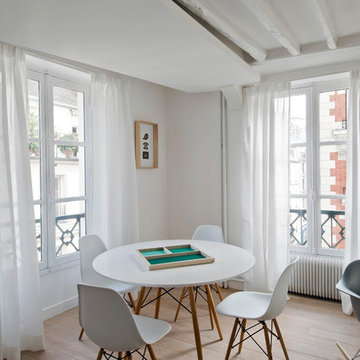
©JULIEN CLAPOT pour LOG ARCHITECTURE
パリにあるお手頃価格の中くらいな北欧スタイルのおしゃれなLDK (ベージュの壁、無垢フローリング) の写真
パリにあるお手頃価格の中くらいな北欧スタイルのおしゃれなLDK (ベージュの壁、無垢フローリング) の写真
希望の作業にぴったりな専門家を見つけましょう
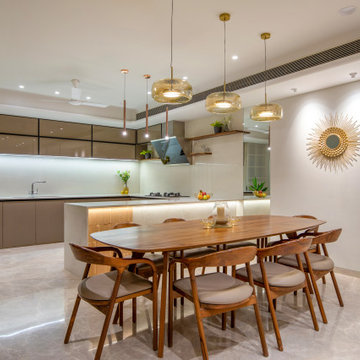
In designing the Dining area with kitchen interiors, we humbly recognize that there's more than meets the eye. Prior to adding decorative elements, we carefully considered the flow of the space, the placement of fixtures, and the functionality of work surfaces. Our goal was to ensure that the space caters to the specific lifestyle needs of our clients and their families.
With this in mind, we proudly offer our customized solid seasoned teak wood curved dining table and chairs. This investment represents a commitment to both durability and timeless style, ensuring that these pieces stand the test of time. Crafted with comfort and elegance in mind, our wooden furniture seamlessly connects with the earthly design of the dining area, providing a warm and inviting atmosphere for gatherings and meals.
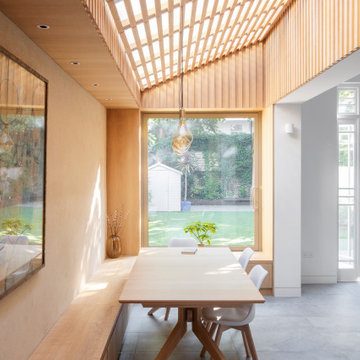
We were asked to resolve a problem with the layout of a house in the Whitehall Park Conservation Area in Islington. The house had wonderful high ceilings and well proportioned reception rooms, but the kitchen was very compromised. It was housed in an old side return extension and accessed through a warren of other rooms. It was too small and low, didn’t relate well to the dining room and was cut off from the other rooms in the house, accessed down a small flight of steps. The owners wanted a generous, multifunctional family space where they could enjoy time together.
Our solution was to take out the side wall of the rear reception room, reconstruct the side return completely and join the two spaces to create a lateral kitchen dining space. Behind this space the old dining room, with less access to natural light, became a utility room, cloakroom and music room. We flipped the kitchen into the old reception room and lowered the floor to create one seamless room level with the garden. This gave the kitchen a huge ceiling height and meant we could increase the size of the French doors which open out onto the garden, making them very grand and a real focal point of the room.
The extension itself has a fully glazed roof to bring the most amount of light into the space, including electrically opening rooflights for ventilation. To avoid the dining room being overlooked by the neighbours upper windows, we designed a series of louvres made of oak to line the underside of the roof. These allow filtered light into the extension whilst maintaining a sense of privacy and enclosure. They are openable to allow the glass to be cleaned and we used them to inform the rest of the interior. The extension contrasts to the more traditional kitchen area with its high ceilings and ornate cornice, using oak panels as a lining around the walls. The opening into the kitchen forms a datum line, above which the oak is clad in battens to create texture and tie into design of the louvres.
A bench containing storage runs all the way around the dining room and a large pivot window frames views from the music room into the garden. The window can be fully opened to connect the dining room to the outside. The rear wall of the dining room is finished in natural clay plaster, continuing the warm earthy tones of the oak cladding.
Externally we used a traditional yellow stock brick so the extension feels like it belongs to the house, but we used the brick in a sawtooth bond, laying them at 45 degrees to create a triangular pattern which create interesting shadows throughout the day.
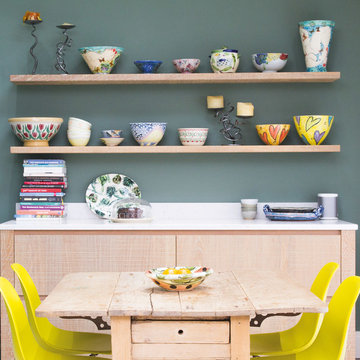
Riven engineered oak doors provide a striking effect on this contemporary kitchen. Silestone worktops around the perimeter of the kitchen contrast nicely with the grey worktop on the island unit. This kitchen features clever storage solutions including secondary drawers within drawers to keep the look uncluttered yet functional, lifting locker door with Blum Aventos HF hinges to give unrestricted access to the cabinet interior and internal larder racking that provides a stylish and practical storage solution. The kitchen also houses integrated appliances such as fridge freezer and dishwasher. A black AGA range provides heat and a Faber Northia hood takes care of the cooking extraction. A bespoke sideboard and shelves were also crafted for the dining area of the kitchen.
Photos: Ian Hampson (www.icadworx.co.uk)
北欧スタイルのダイニングの写真
15
