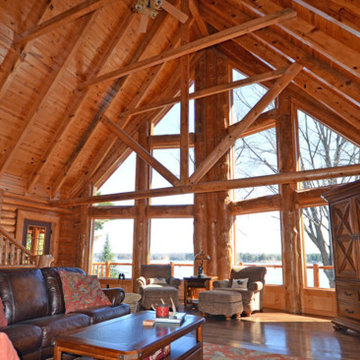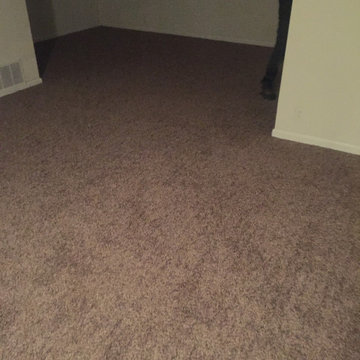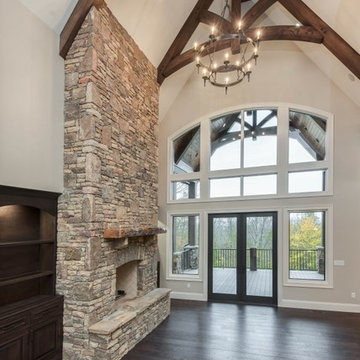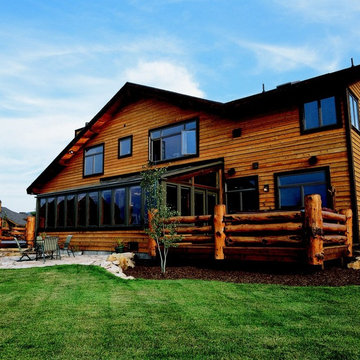絞り込み:
資材コスト
並び替え:今日の人気順
写真 161〜180 枚目(全 5,780 枚)
1/3

This open floor plan family room for a family of four—two adults and two children was a dream to design. I wanted to create harmony and unity in the space bringing the outdoors in. My clients wanted a space that they could, lounge, watch TV, play board games and entertain guest in. They had two requests: one—comfortable and two—inviting. They are a family that loves sports and spending time with each other.
One of the challenges I tackled first was the 22 feet ceiling height and wall of windows. I decided to give this room a Contemporary Rustic Style. Using scale and proportion to identify the inadequacy between the height of the built-in and fireplace in comparison to the wall height was the next thing to tackle. Creating a focal point in the room created balance in the room. The addition of the reclaimed wood on the wall and furniture helped achieve harmony and unity between the elements in the room combined makes a balanced, harmonious complete space.
Bringing the outdoors in and using repetition of design elements like color throughout the room, texture in the accent pillows, rug, furniture and accessories and shape and form was how I achieved harmony. I gave my clients a space to entertain, lounge, and have fun in that reflected their lifestyle.
Photography by Haigwood Studios
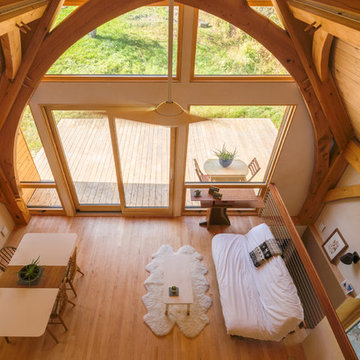
View of family and dining room from the loft.
photo by Lael Taylor
ワシントンD.C.にある高級な小さなラスティックスタイルのおしゃれなオープンリビング (ベージュの壁、淡色無垢フローリング、茶色い床) の写真
ワシントンD.C.にある高級な小さなラスティックスタイルのおしゃれなオープンリビング (ベージュの壁、淡色無垢フローリング、茶色い床) の写真
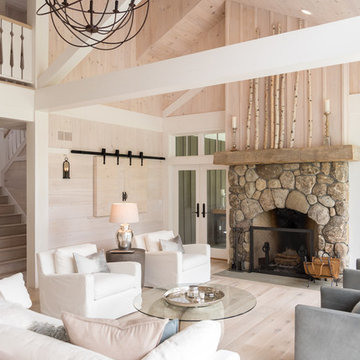
The TV is concealed behind two small sliding doors mounted with barn door hardware.
Photographer: Daniel Contelmo Jr.
ニューヨークにある高級な広いラスティックスタイルのおしゃれなリビング (ベージュの壁、淡色無垢フローリング、標準型暖炉、石材の暖炉まわり、内蔵型テレビ、ベージュの床) の写真
ニューヨークにある高級な広いラスティックスタイルのおしゃれなリビング (ベージュの壁、淡色無垢フローリング、標準型暖炉、石材の暖炉まわり、内蔵型テレビ、ベージュの床) の写真
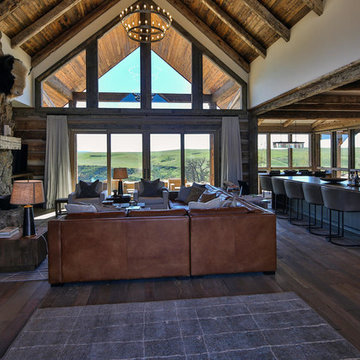
他の地域にある高級な広いラスティックスタイルのおしゃれなオープンリビング (白い壁、無垢フローリング、標準型暖炉、石材の暖炉まわり、据え置き型テレビ) の写真
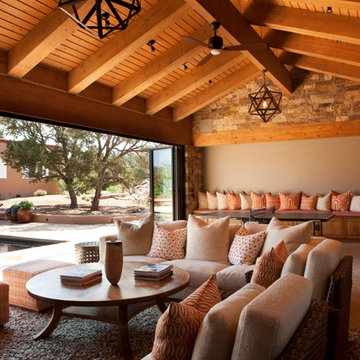
multi patterned textiles of orange and white extend the outdoors into this Pool House.
Photographed by Kate Russell
アルバカーキにある高級な広いラスティックスタイルのおしゃれなオープンリビング (マルチカラーの壁、カーペット敷き、標準型暖炉、石材の暖炉まわり、埋込式メディアウォール) の写真
アルバカーキにある高級な広いラスティックスタイルのおしゃれなオープンリビング (マルチカラーの壁、カーペット敷き、標準型暖炉、石材の暖炉まわり、埋込式メディアウォール) の写真
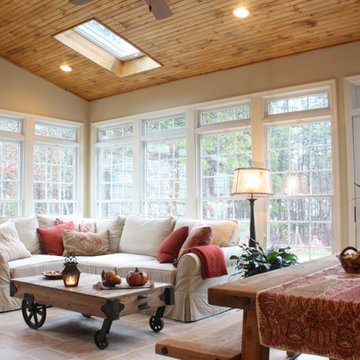
Brian Bortnick
フィラデルフィアにある高級な中くらいなラスティックスタイルのおしゃれなサンルーム (テラコッタタイルの床、標準型天井) の写真
フィラデルフィアにある高級な中くらいなラスティックスタイルのおしゃれなサンルーム (テラコッタタイルの床、標準型天井) の写真
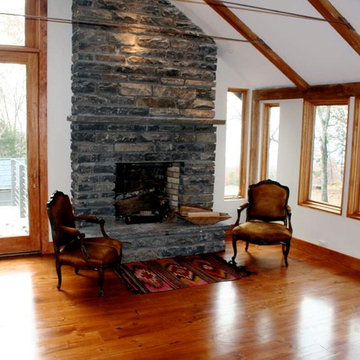
AFTER - 8' high glass door enters to the private terrace with views of the reservoir. New larger windows placed along entire front wall.
ニューヨークにある高級な中くらいなラスティックスタイルのおしゃれなLDK (白い壁、無垢フローリング、標準型暖炉、石材の暖炉まわり、ベージュの床) の写真
ニューヨークにある高級な中くらいなラスティックスタイルのおしゃれなLDK (白い壁、無垢フローリング、標準型暖炉、石材の暖炉まわり、ベージュの床) の写真
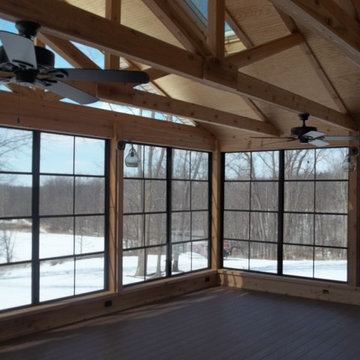
Sunspace of Central Ohio, LLC
コロンバスにある高級な広いラスティックスタイルのおしゃれなサンルーム (淡色無垢フローリング、暖炉なし、標準型天井、茶色い床) の写真
コロンバスにある高級な広いラスティックスタイルのおしゃれなサンルーム (淡色無垢フローリング、暖炉なし、標準型天井、茶色い床) の写真
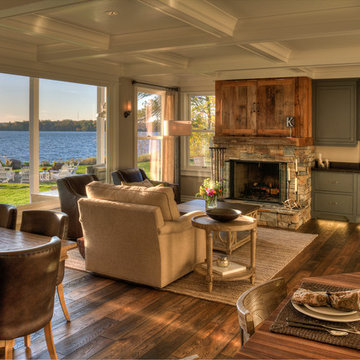
ミネアポリスにある高級な中くらいなラスティックスタイルのおしゃれなオープンリビング (標準型暖炉、石材の暖炉まわり、ホームバー、ベージュの壁、無垢フローリング、茶色い床) の写真
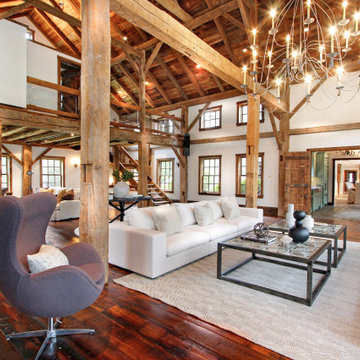
This magnificent barn home staged by BA Staging & Interiors features over 10,000 square feet of living space, 6 bedrooms, 6 bathrooms and is situated on 17.5 beautiful acres. Contemporary furniture with a rustic flare was used to create a luxurious and updated feeling while showcasing the antique barn architecture.
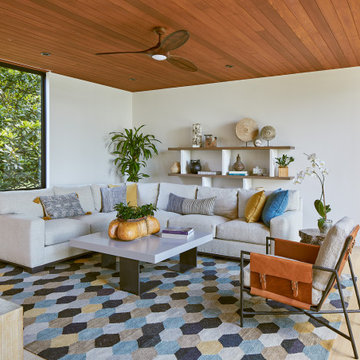
Family room with entry into downstairs guest bedroom with bath.
ワシントンD.C.にある高級な広いラスティックスタイルのおしゃれなLDK (ベージュの壁、セラミックタイルの床、暖炉なし、壁掛け型テレビ、グレーの床、板張り天井) の写真
ワシントンD.C.にある高級な広いラスティックスタイルのおしゃれなLDK (ベージュの壁、セラミックタイルの床、暖炉なし、壁掛け型テレビ、グレーの床、板張り天井) の写真
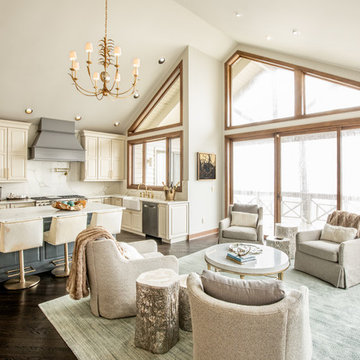
Burton Photography
シャーロットにある高級な広いラスティックスタイルのおしゃれなオープンリビング (石材の暖炉まわり、白い壁、標準型暖炉、壁掛け型テレビ) の写真
シャーロットにある高級な広いラスティックスタイルのおしゃれなオープンリビング (石材の暖炉まわり、白い壁、標準型暖炉、壁掛け型テレビ) の写真
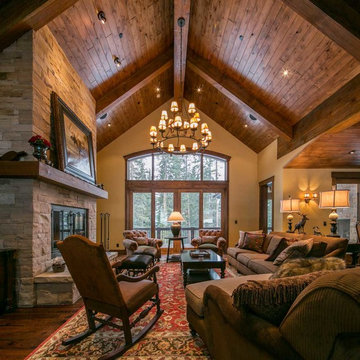
Marie-Dominique Verdier
デンバーにある高級な広いラスティックスタイルのおしゃれなオープンリビング (ベージュの壁、無垢フローリング、標準型暖炉、石材の暖炉まわり、テレビなし) の写真
デンバーにある高級な広いラスティックスタイルのおしゃれなオープンリビング (ベージュの壁、無垢フローリング、標準型暖炉、石材の暖炉まわり、テレビなし) の写真
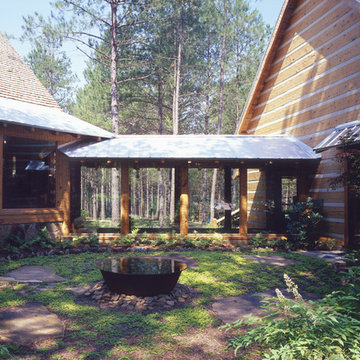
This glass sunroom / breezeway connects the two sections of this log home.
アトランタにある高級なラスティックスタイルのおしゃれなサンルーム (淡色無垢フローリング) の写真
アトランタにある高級なラスティックスタイルのおしゃれなサンルーム (淡色無垢フローリング) の写真
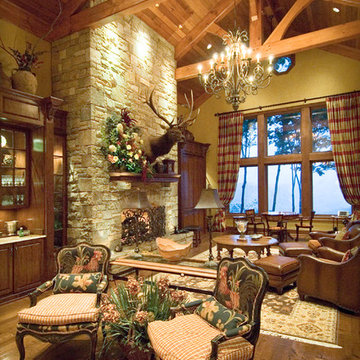
Douglas Fir
© Carolina Timberworks
シャーロットにある高級な巨大なラスティックスタイルのおしゃれなLDK (標準型暖炉、石材の暖炉まわり、テレビなし) の写真
シャーロットにある高級な巨大なラスティックスタイルのおしゃれなLDK (標準型暖炉、石材の暖炉まわり、テレビなし) の写真
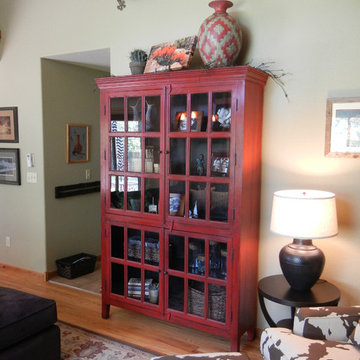
デンバーにある高級な中くらいなラスティックスタイルのおしゃれなオープンリビング (グレーの壁、無垢フローリング、標準型暖炉、タイルの暖炉まわり、コーナー型テレビ) の写真
高級なラスティックスタイルのリビング・居間の写真
9




