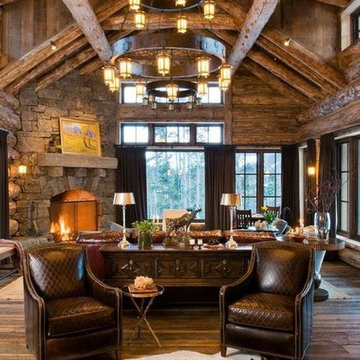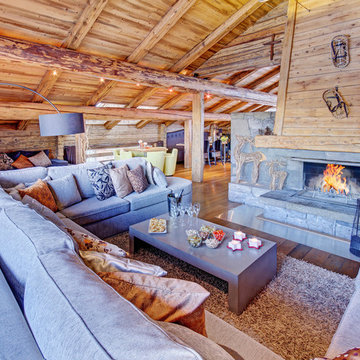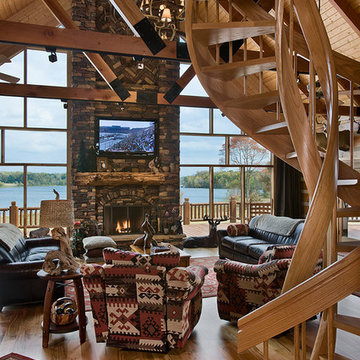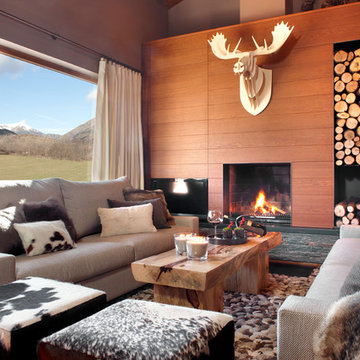絞り込み:
資材コスト
並び替え:今日の人気順
写真 1〜20 枚目(全 494 枚)
1/4

This three-story vacation home for a family of ski enthusiasts features 5 bedrooms and a six-bed bunk room, 5 1/2 bathrooms, kitchen, dining room, great room, 2 wet bars, great room, exercise room, basement game room, office, mud room, ski work room, decks, stone patio with sunken hot tub, garage, and elevator.
The home sits into an extremely steep, half-acre lot that shares a property line with a ski resort and allows for ski-in, ski-out access to the mountain’s 61 trails. This unique location and challenging terrain informed the home’s siting, footprint, program, design, interior design, finishes, and custom made furniture.
Credit: Samyn-D'Elia Architects
Project designed by Franconia interior designer Randy Trainor. She also serves the New Hampshire Ski Country, Lake Regions and Coast, including Lincoln, North Conway, and Bartlett.
For more about Randy Trainor, click here: https://crtinteriors.com/
To learn more about this project, click here: https://crtinteriors.com/ski-country-chic/

The warmth and detail within the family room’s wood paneling and fireplace lets this well-proportioned gathering space defer quietly to the stunning beauty of Lake Tahoe. Photo by Vance Fox

This residence was designed to be a rural weekend getaway for a city couple and their children. The idea of ‘The Barn’ was embraced, as the building was intended to be an escape for the family to go and enjoy their horses. The ground floor plan has the ability to completely open up and engage with the sprawling lawn and grounds of the property. This also enables cross ventilation, and the ability of the family’s young children and their friends to run in and out of the building as they please. Cathedral-like ceilings and windows open up to frame views to the paddocks and bushland below.
As a weekend getaway and when other families come to stay, the bunkroom upstairs is generous enough for multiple children. The rooms upstairs also have skylights to watch the clouds go past during the day, and the stars by night. Australian hardwood has been used extensively both internally and externally, to reference the rural setting.

ヒューストンにある高級な広いラスティックスタイルのおしゃれな独立型ファミリールーム (ライブラリー、茶色い壁、スレートの床、標準型暖炉、タイルの暖炉まわり、壁掛け型テレビ) の写真
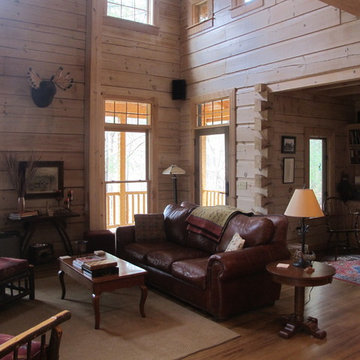
Jeanne Morcom
デトロイトにある高級な広いラスティックスタイルのおしゃれなオープンリビング (茶色い壁、淡色無垢フローリング、テレビなし、標準型暖炉、石材の暖炉まわり) の写真
デトロイトにある高級な広いラスティックスタイルのおしゃれなオープンリビング (茶色い壁、淡色無垢フローリング、テレビなし、標準型暖炉、石材の暖炉まわり) の写真
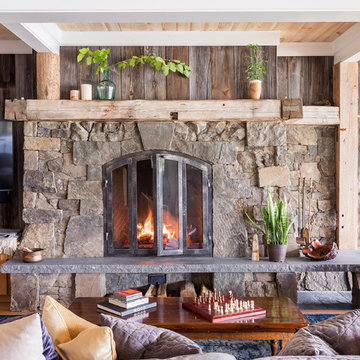
Floor to ceiling windows and sliding doors allow for a full lake view and connection to the screened porch
ニューヨークにある高級な広いラスティックスタイルのおしゃれなLDK (茶色い壁、淡色無垢フローリング、標準型暖炉、石材の暖炉まわり、テレビなし、ベージュの床) の写真
ニューヨークにある高級な広いラスティックスタイルのおしゃれなLDK (茶色い壁、淡色無垢フローリング、標準型暖炉、石材の暖炉まわり、テレビなし、ベージュの床) の写真

Reclaimed wood beams, salvaged from an old barn are used as a mantel over a wood burning fireplace.
Douglas fir shelves are fitted underneath with hidden supports. The fireplace is cladded with CalStone.
Staging by Karen Salveson, Miss Conception Design
Photography by Peter Fox Photography
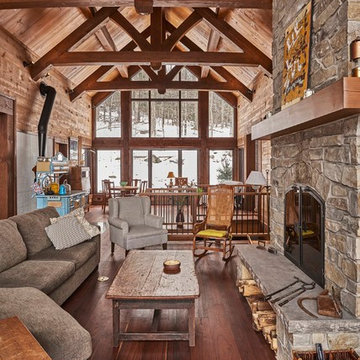
モントリオールにある高級な中くらいなラスティックスタイルのおしゃれなLDK (茶色い壁、濃色無垢フローリング、薪ストーブ、石材の暖炉まわり、据え置き型テレビ、茶色い床) の写真
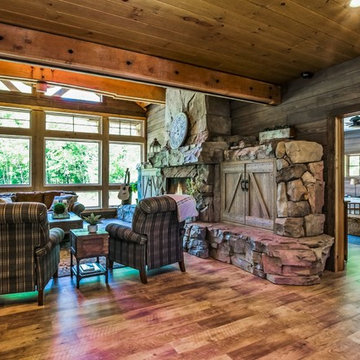
Artisan Craft Homes
グランドラピッズにある高級な広いラスティックスタイルのおしゃれなLDK (茶色い壁、クッションフロア、標準型暖炉、コンクリートの暖炉まわり、内蔵型テレビ、茶色い床) の写真
グランドラピッズにある高級な広いラスティックスタイルのおしゃれなLDK (茶色い壁、クッションフロア、標準型暖炉、コンクリートの暖炉まわり、内蔵型テレビ、茶色い床) の写真
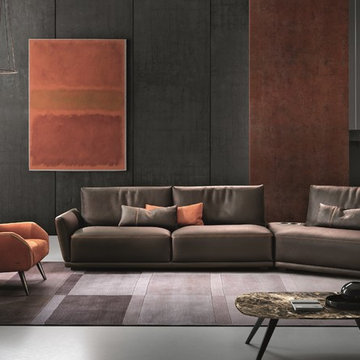
Victor Sectional Sofa is a contemporary addition to any space with its substantial presence yet sleek and alluring dimensions. Manufactured in Italy by Gamma Arredamenti, Victor Sectional features unusual composing elements like the 45 degree corner armchair that bestows a creative layout configuration on the typically known "L" shaped sectional.
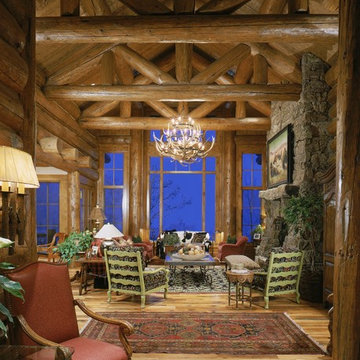
View of great room from the entry. Heavy log and stone construction. Views to ski resort.
デンバーにある高級な中くらいなラスティックスタイルのおしゃれなLDK (茶色い壁、淡色無垢フローリング、標準型暖炉、石材の暖炉まわり、茶色い床) の写真
デンバーにある高級な中くらいなラスティックスタイルのおしゃれなLDK (茶色い壁、淡色無垢フローリング、標準型暖炉、石材の暖炉まわり、茶色い床) の写真
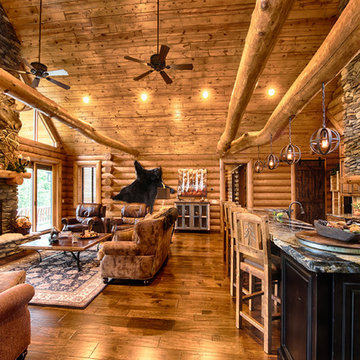
Manufacturer: Golden Eagle Log Homes - http://www.goldeneagleloghomes.com/
Builder: Rich Leavitt – Leavitt Contracting - http://leavittcontracting.com/
Location: Mount Washington Valley, Maine
Project Name: South Carolina 2310AR
Square Feet: 4,100
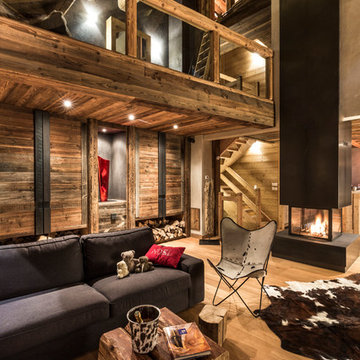
グルノーブルにある高級な広いラスティックスタイルのおしゃれなリビング (茶色い壁、無垢フローリング、両方向型暖炉、金属の暖炉まわり、テレビなし) の写真
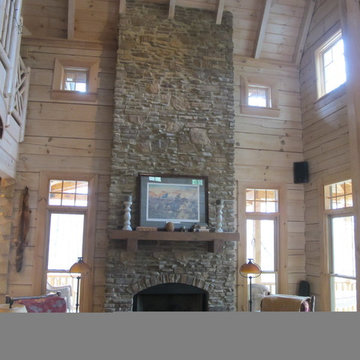
Jeanne Morcom
デトロイトにある高級な広いラスティックスタイルのおしゃれなオープンリビング (茶色い壁、淡色無垢フローリング、標準型暖炉、石材の暖炉まわり、テレビなし) の写真
デトロイトにある高級な広いラスティックスタイルのおしゃれなオープンリビング (茶色い壁、淡色無垢フローリング、標準型暖炉、石材の暖炉まわり、テレビなし) の写真

For more info on this home such as prices, floor plan, go to www.goldeneagleloghomes.com
他の地域にある高級な広いラスティックスタイルのおしゃれなリビングロフト (茶色い壁、無垢フローリング、標準型暖炉、石材の暖炉まわり、茶色い床、テレビなし) の写真
他の地域にある高級な広いラスティックスタイルのおしゃれなリビングロフト (茶色い壁、無垢フローリング、標準型暖炉、石材の暖炉まわり、茶色い床、テレビなし) の写真
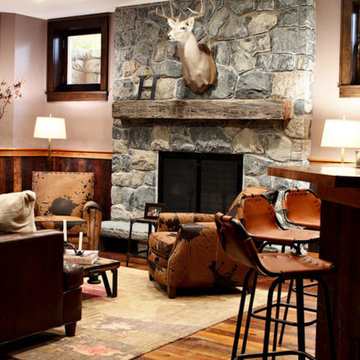
BAR - HEIDI PIRON DESIGN
ニューヨークにある高級な中くらいなラスティックスタイルのおしゃれな独立型リビング (無垢フローリング、標準型暖炉、石材の暖炉まわり、茶色い壁) の写真
ニューヨークにある高級な中くらいなラスティックスタイルのおしゃれな独立型リビング (無垢フローリング、標準型暖炉、石材の暖炉まわり、茶色い壁) の写真
高級なラスティックスタイルのリビング・居間 (茶色い壁) の写真
1




