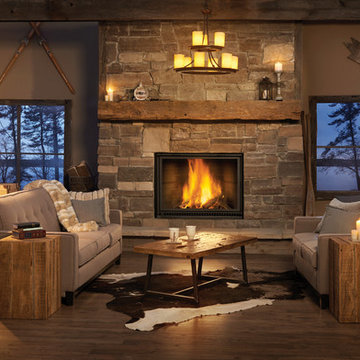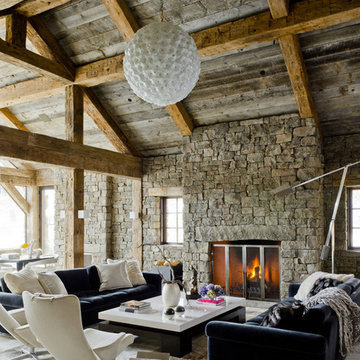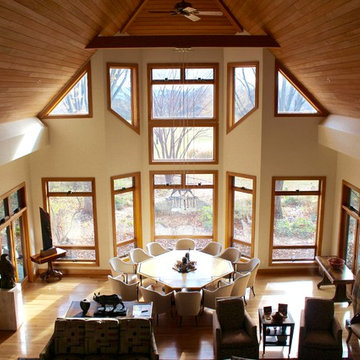絞り込み:
資材コスト
並び替え:今日の人気順
写真 141〜160 枚目(全 5,784 枚)
1/3
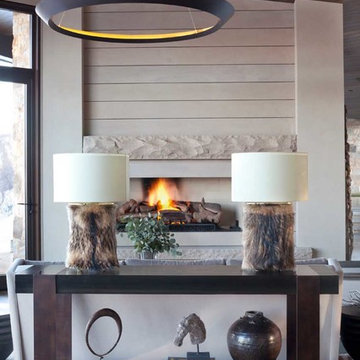
デンバーにある高級な広いラスティックスタイルのおしゃれなリビング (ベージュの壁、無垢フローリング、標準型暖炉、石材の暖炉まわり、テレビなし) の写真
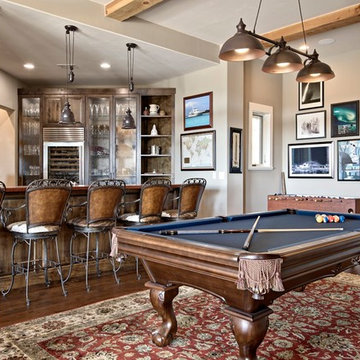
Contemporary Ranch with a Southwest flair. This ranch home brings together all the styles this couple loves. The home has a separate casita with two bedrooms including ensuite baths as well as a casita kitchen and living area with a private patio for guests and family member visits. A stunning infinity pool takes advantage of the hill country vistas. Livestock including zebras, jackstock and longhorn cattle can often be seen from the pool and wrap around patio outdoor kitchen.
This modern ranch home also has an open floor plan including an expansive family room, chefs' kitchen, bar & game room, offices for both owners and all the luxuries of an upscale urban home.
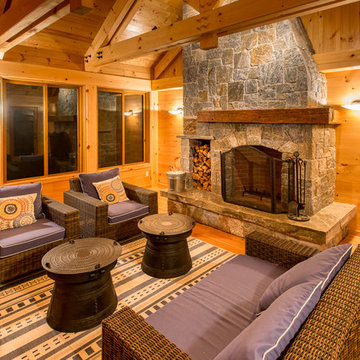
Paul Rogers
バーリントンにある高級な中くらいなラスティックスタイルのおしゃれなサンルーム (無垢フローリング、両方向型暖炉、石材の暖炉まわり) の写真
バーリントンにある高級な中くらいなラスティックスタイルのおしゃれなサンルーム (無垢フローリング、両方向型暖炉、石材の暖炉まわり) の写真
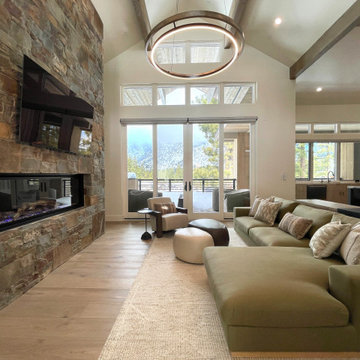
A clean and simple mountain modern great room with fantastic mountain views.
他の地域にある高級な広いラスティックスタイルのおしゃれなLDK (ベージュの壁、淡色無垢フローリング、標準型暖炉、石材の暖炉まわり、壁掛け型テレビ、茶色い床、三角天井) の写真
他の地域にある高級な広いラスティックスタイルのおしゃれなLDK (ベージュの壁、淡色無垢フローリング、標準型暖炉、石材の暖炉まわり、壁掛け型テレビ、茶色い床、三角天井) の写真
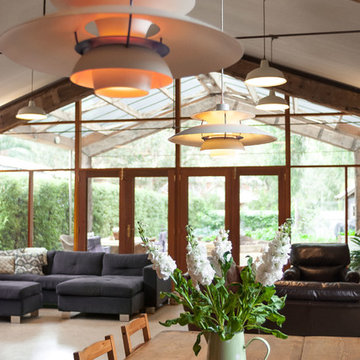
Anatoly Patrick Architecture.
Living and dining extension to a heritage house, featuring reclaimed wharf timbers as part of the structure. Also includes lofty ceilings, concrete floor, and glass rear wall giving seamless connection to the the patio, garden and views of the district. Designed in harmony with the heritage house.
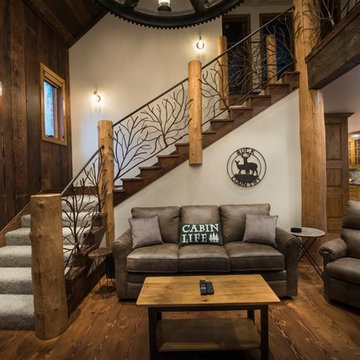
他の地域にある高級な中くらいなラスティックスタイルのおしゃれなリビング (茶色い壁、濃色無垢フローリング、標準型暖炉、石材の暖炉まわり、テレビなし、茶色い床) の写真
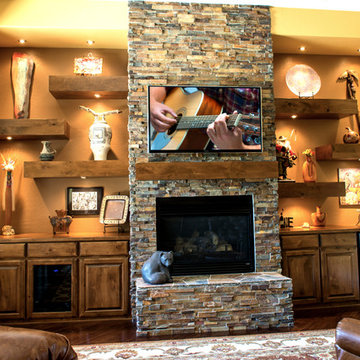
フェニックスにある高級な中くらいなラスティックスタイルのおしゃれなリビング (ベージュの壁、濃色無垢フローリング、標準型暖炉、石材の暖炉まわり、壁掛け型テレビ、茶色い床) の写真
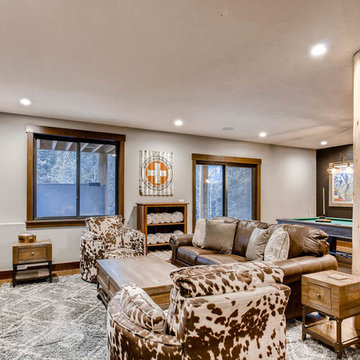
Spruce Log Cabin on Down-sloping lot, 3800 Sq. Ft 4 bedroom 4.5 Bath, with extensive decks and views. Main Floor Master.
Rec room TV room in walkout basement with pool table and access to hot tub on covered patio.
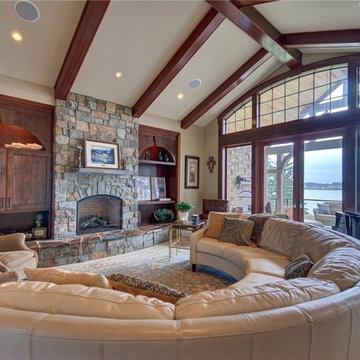
シアトルにある高級な広いラスティックスタイルのおしゃれなLDK (ベージュの壁、トラバーチンの床、標準型暖炉、石材の暖炉まわり、内蔵型テレビ、マルチカラーの床) の写真
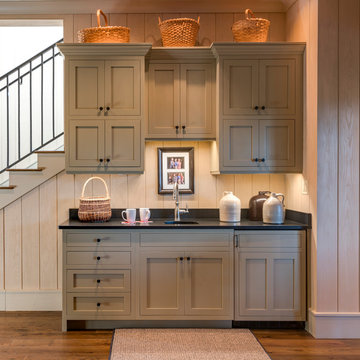
Basement/Lower Level: Painted kitchenette cabinets contrast with the dark countertop. A microwave is hidden behind doors in the upper cabinet.
他の地域にある高級な広いラスティックスタイルのおしゃれなオープンリビング (ゲームルーム、ベージュの壁、無垢フローリング、暖炉なし、据え置き型テレビ) の写真
他の地域にある高級な広いラスティックスタイルのおしゃれなオープンリビング (ゲームルーム、ベージュの壁、無垢フローリング、暖炉なし、据え置き型テレビ) の写真
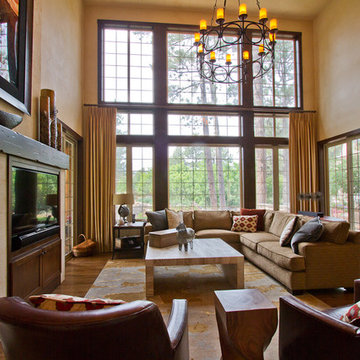
デンバーにある高級な広いラスティックスタイルのおしゃれなリビング (ベージュの壁、濃色無垢フローリング、標準型暖炉、タイルの暖炉まわり、埋込式メディアウォール) の写真
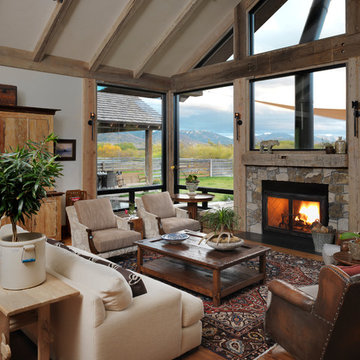
A custom home in Jackson, Wyoming
Photography: Cameron R. Neilson
他の地域にある高級な中くらいなラスティックスタイルのおしゃれなLDK (白い壁、無垢フローリング、標準型暖炉、石材の暖炉まわり) の写真
他の地域にある高級な中くらいなラスティックスタイルのおしゃれなLDK (白い壁、無垢フローリング、標準型暖炉、石材の暖炉まわり) の写真
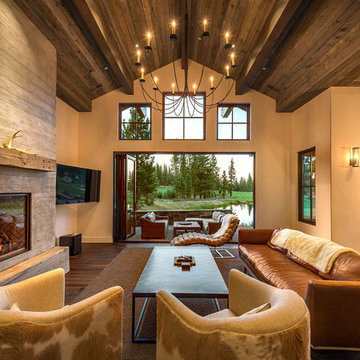
Vance Fox
サクラメントにある高級な中くらいなラスティックスタイルのおしゃれなリビング (ベージュの壁、濃色無垢フローリング、横長型暖炉、タイルの暖炉まわり、壁掛け型テレビ) の写真
サクラメントにある高級な中くらいなラスティックスタイルのおしゃれなリビング (ベージュの壁、濃色無垢フローリング、横長型暖炉、タイルの暖炉まわり、壁掛け型テレビ) の写真
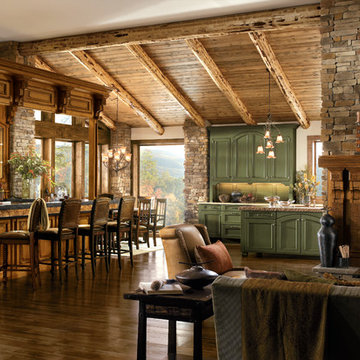
This home is perfect for a seasonal get-away or day-to-day living. It pretty much makes you one with nature with the wooden cabinets, wooden ceiling, stone fireplace and not to mention the large windows that overlook an amazing view. These cabinets from Wood-Mode top the charts. On the left there is medium-wooden cabinetry that has an intricate custom-design with both open shelving and cabinets that have glass doors. This combination is great for the bar! A little to the right of them are green cabinets that are also custom-made from Wood-Mode. These ones have abundant space for extra dishes, silverware, place mats or even food!
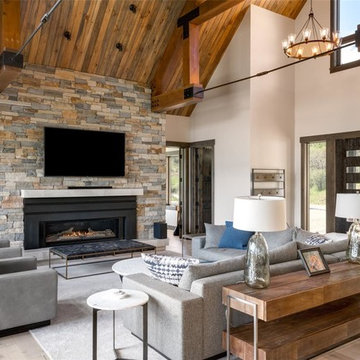
Great room in Mountain Modern Contemporary Steamboat Springs Ski Resort Custom Home built by Amaron Folkestad General Contractors www.AmaronBuilders.com
Mike Olsen Architects
Interiors by Rumor Design
Photos by Dan Tullos
Mountain Home Photography

This open floor plan family room for a family of four—two adults and two children was a dream to design. I wanted to create harmony and unity in the space bringing the outdoors in. My clients wanted a space that they could, lounge, watch TV, play board games and entertain guest in. They had two requests: one—comfortable and two—inviting. They are a family that loves sports and spending time with each other.
One of the challenges I tackled first was the 22 feet ceiling height and wall of windows. I decided to give this room a Contemporary Rustic Style. Using scale and proportion to identify the inadequacy between the height of the built-in and fireplace in comparison to the wall height was the next thing to tackle. Creating a focal point in the room created balance in the room. The addition of the reclaimed wood on the wall and furniture helped achieve harmony and unity between the elements in the room combined makes a balanced, harmonious complete space.
Bringing the outdoors in and using repetition of design elements like color throughout the room, texture in the accent pillows, rug, furniture and accessories and shape and form was how I achieved harmony. I gave my clients a space to entertain, lounge, and have fun in that reflected their lifestyle.
Photography by Haigwood Studios
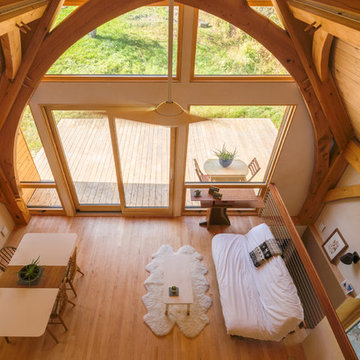
View of family and dining room from the loft.
photo by Lael Taylor
ワシントンD.C.にある高級な小さなラスティックスタイルのおしゃれなオープンリビング (ベージュの壁、淡色無垢フローリング、茶色い床) の写真
ワシントンD.C.にある高級な小さなラスティックスタイルのおしゃれなオープンリビング (ベージュの壁、淡色無垢フローリング、茶色い床) の写真
高級なラスティックスタイルのリビング・居間の写真
8




