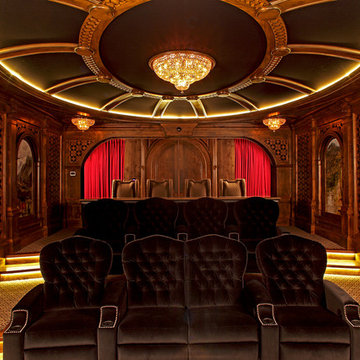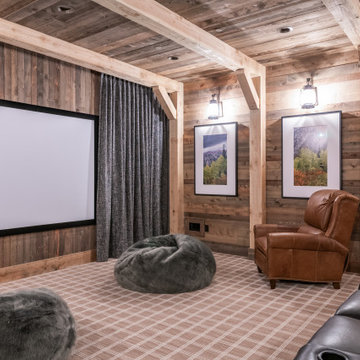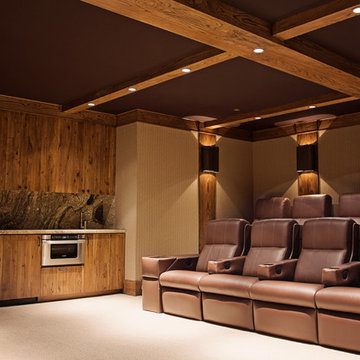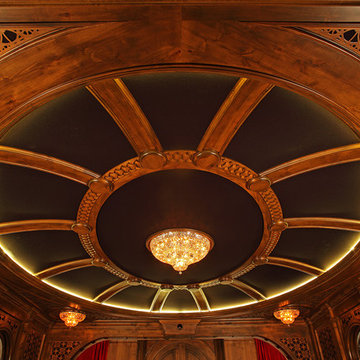絞り込み:
資材コスト
並び替え:今日の人気順
写真 1〜20 枚目(全 100 枚)
1/4
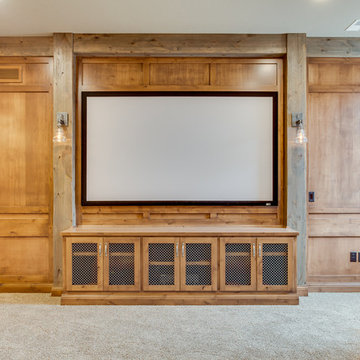
Tim Abramowitz
他の地域にある高級な広いラスティックスタイルのおしゃれなオープンシアタールーム (ベージュの壁、カーペット敷き、プロジェクタースクリーン) の写真
他の地域にある高級な広いラスティックスタイルのおしゃれなオープンシアタールーム (ベージュの壁、カーペット敷き、プロジェクタースクリーン) の写真
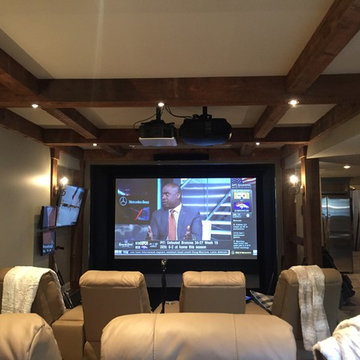
他の地域にある高級な広いラスティックスタイルのおしゃれなオープンシアタールーム (カーペット敷き、プロジェクタースクリーン、グレーの壁、ベージュの床) の写真
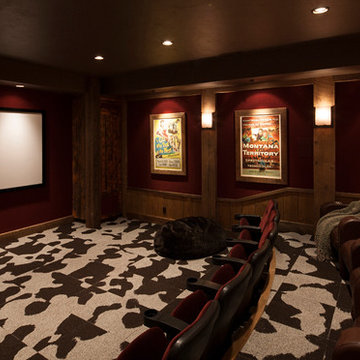
他の地域にある高級な広いラスティックスタイルのおしゃれな独立型シアタールーム (カーペット敷き、赤い壁、プロジェクタースクリーン、マルチカラーの床) の写真
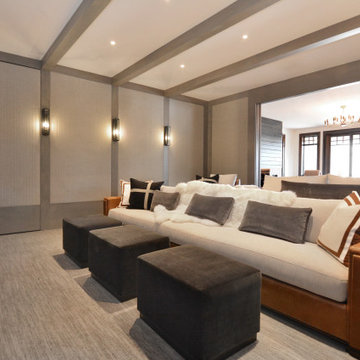
When planning this custom residence, the owners had a clear vision – to create an inviting home for their family, with plenty of opportunities to entertain, play, and relax and unwind. They asked for an interior that was approachable and rugged, with an aesthetic that would stand the test of time. Amy Carman Design was tasked with designing all of the millwork, custom cabinetry and interior architecture throughout, including a private theater, lower level bar, game room and a sport court. A materials palette of reclaimed barn wood, gray-washed oak, natural stone, black windows, handmade and vintage-inspired tile, and a mix of white and stained woodwork help set the stage for the furnishings. This down-to-earth vibe carries through to every piece of furniture, artwork, light fixture and textile in the home, creating an overall sense of warmth and authenticity.
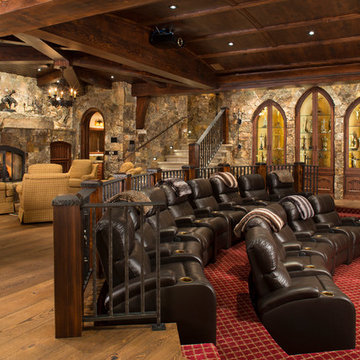
Home Theater
Kimberly Gavin Photography
デンバーにある高級な広いラスティックスタイルのおしゃれなオープンシアタールーム (プロジェクタースクリーン) の写真
デンバーにある高級な広いラスティックスタイルのおしゃれなオープンシアタールーム (プロジェクタースクリーン) の写真
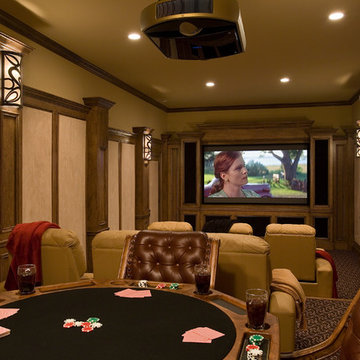
Designed by MossCreek, this beautiful timber frame home includes signature MossCreek style elements such as natural materials, expression of structure, elegant rustic design, and perfect use of space in relation to build site.
Roger Wade
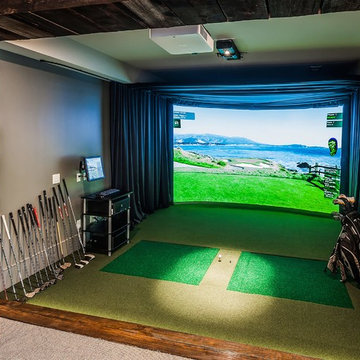
アトランタにある高級な中くらいなラスティックスタイルのおしゃれなオープンシアタールーム (グレーの壁、カーペット敷き、プロジェクタースクリーン、マルチカラーの床) の写真
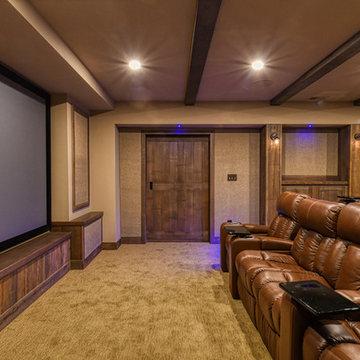
Screen Innovations acoustic screen utilizes gray fabric to help compensate for ambient light.
ワシントンD.C.にある高級な広いラスティックスタイルのおしゃれな独立型シアタールーム (ベージュの壁、カーペット敷き、プロジェクタースクリーン、ベージュの床) の写真
ワシントンD.C.にある高級な広いラスティックスタイルのおしゃれな独立型シアタールーム (ベージュの壁、カーペット敷き、プロジェクタースクリーン、ベージュの床) の写真
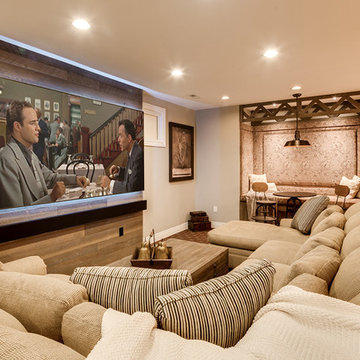
The client had a finished basement space that was not functioning for the entire family. He spent a lot of time in his gym, which was not large enough to accommodate all his equipment and did not offer adequate space for aerobic activities. To appeal to the client's entertaining habits, a bar, gaming area, and proper theater screen needed to be added. There were some ceiling and lolly column restraints that would play a significant role in the layout of our new design, but the Gramophone Team was able to create a space in which every detail appeared to be there from the beginning. Rustic wood columns and rafters, weathered brick, and an exposed metal support beam all add to this design effect becoming real.
Maryland Photography Inc.
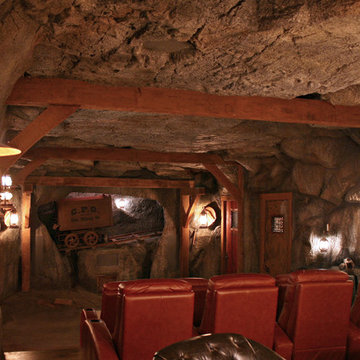
Looking towards the screen, which automatically drops down from horizontal timber.
バンクーバーにある高級な中くらいなラスティックスタイルのおしゃれな独立型シアタールーム (マルチカラーの壁、コンクリートの床、プロジェクタースクリーン) の写真
バンクーバーにある高級な中くらいなラスティックスタイルのおしゃれな独立型シアタールーム (マルチカラーの壁、コンクリートの床、プロジェクタースクリーン) の写真
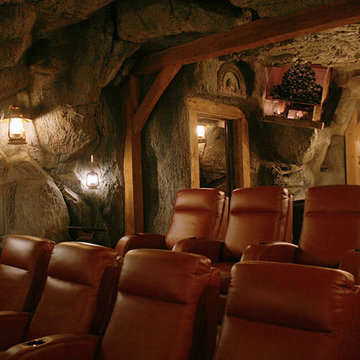
Seating area for the mine shaft home theater. Behind the seating you can see the bar and the door beside the mine cart filled with coal leads to the wine cave. Keep your eye out for 'hidden' fossils there are over ten placed throughout the room.
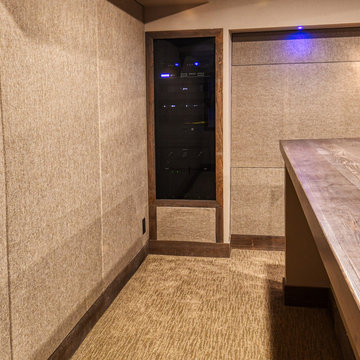
Marantz and AVPRo electronics tucked neatly away in this fan cooled equipment rack.
ワシントンD.C.にある高級な広いラスティックスタイルのおしゃれな独立型シアタールーム (ベージュの壁、カーペット敷き、プロジェクタースクリーン、ベージュの床) の写真
ワシントンD.C.にある高級な広いラスティックスタイルのおしゃれな独立型シアタールーム (ベージュの壁、カーペット敷き、プロジェクタースクリーン、ベージュの床) の写真
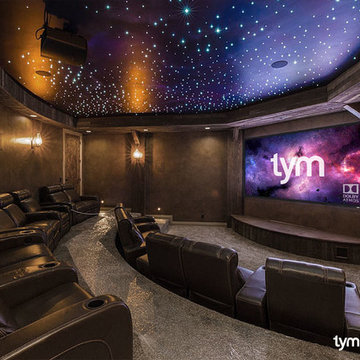
Custom home theater with Dolby Atmos 7.2.4 3D surround sound, Paradigm CI Elite speakers, Sony 4K Ultra HD projector, and 130" acoustically transparent screen. 1,000 twinkling stars were made from 5 miles of fiber optics, hand-placed into the ceiling plaster work.
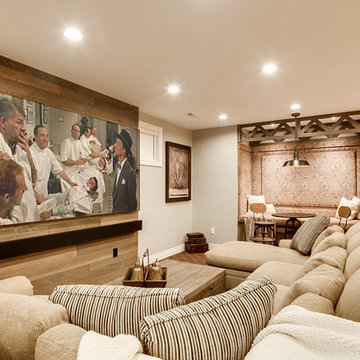
The client had a finished basement space that was not functioning for the entire family. He spent a lot of time in his gym, which was not large enough to accommodate all his equipment and did not offer adequate space for aerobic activities. To appeal to the client's entertaining habits, a bar, gaming area, and proper theater screen needed to be added. There were some ceiling and lolly column restraints that would play a significant role in the layout of our new design, but the Gramophone Team was able to create a space in which every detail appeared to be there from the beginning. Rustic wood columns and rafters, weathered brick, and an exposed metal support beam all add to this design effect becoming real.
Maryland Photography Inc.
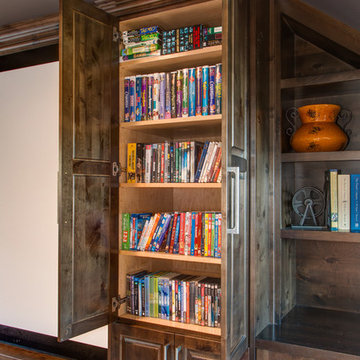
Ash Creek Photo
ポートランドにある高級な広いラスティックスタイルのおしゃれな独立型シアタールーム (グレーの壁、カーペット敷き、プロジェクタースクリーン) の写真
ポートランドにある高級な広いラスティックスタイルのおしゃれな独立型シアタールーム (グレーの壁、カーペット敷き、プロジェクタースクリーン) の写真
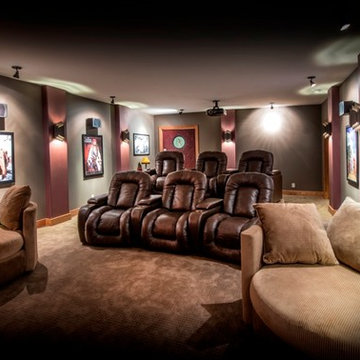
Architect: Michelle Penn, AIA This luxurious European Romantic design utilizes a high contrast color palette. The home theater utilizes a raised seating concept. It was built simply out of 2x4s with several steps that you can see in another photo. The idea is if the room technology changes or the room function changes, the owner can easily remove the platform! Enjoy the show the the cozy loveseats! Sherwin Williams Paint - Griffin SW 7026. The column color is Sherwin Williams SW 7580 Carnelian.
Photo Credit: Jackson Studios
高級なラスティックスタイルのリビング・居間 (プロジェクタースクリーン) の写真
1




