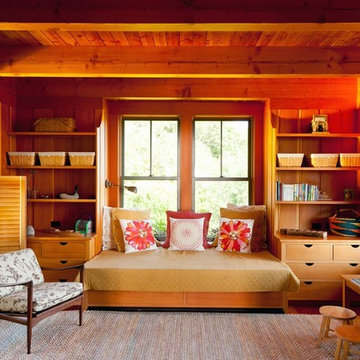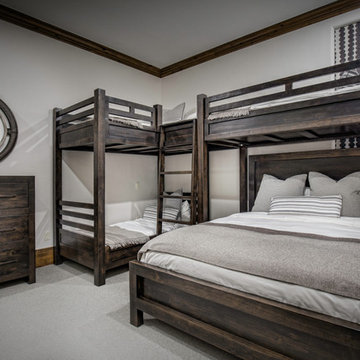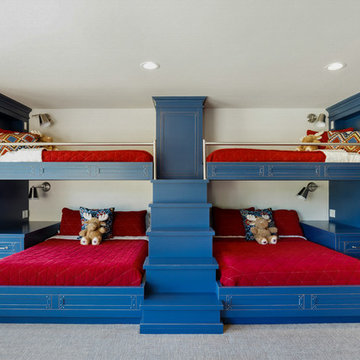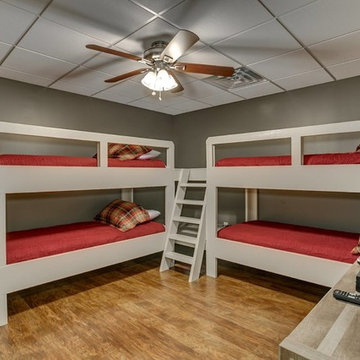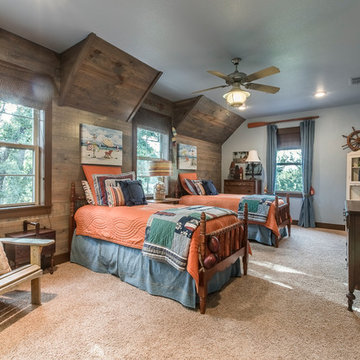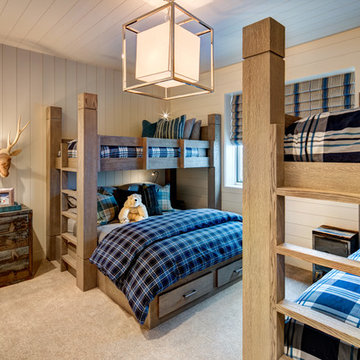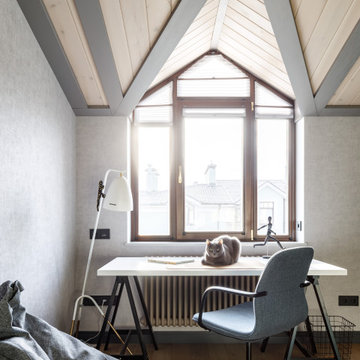広いラスティックスタイルの子供部屋の写真
絞り込み:
資材コスト
並び替え:今日の人気順
写真 41〜60 枚目(全 179 枚)
1/3
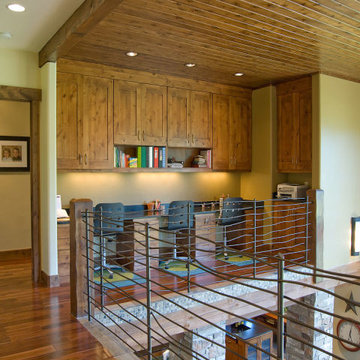
Homeowners' homeschool area/tech center
ソルトレイクシティにあるラグジュアリーな広いラスティックスタイルのおしゃれな子供部屋 (黄色い壁、濃色無垢フローリング、ティーン向け) の写真
ソルトレイクシティにあるラグジュアリーな広いラスティックスタイルのおしゃれな子供部屋 (黄色い壁、濃色無垢フローリング、ティーン向け) の写真
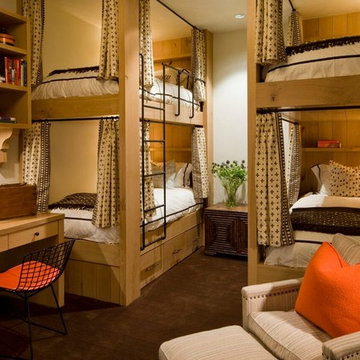
Photo by David O. Marlow
デンバーにあるラグジュアリーな広いラスティックスタイルのおしゃれな子供部屋 (白い壁、カーペット敷き、ティーン向け、茶色い床) の写真
デンバーにあるラグジュアリーな広いラスティックスタイルのおしゃれな子供部屋 (白い壁、カーペット敷き、ティーン向け、茶色い床) の写真
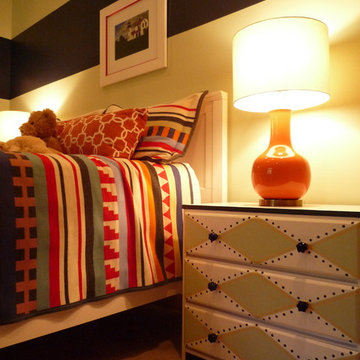
These dressers were plain wood, which I repurposed. These dressers were the inspiration for the wall color, the bedspreads, and lamp selection. The glass knobs are navy blue, thus one of the reasons for the navy blue stripe.
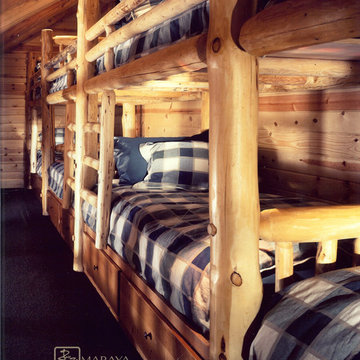
Loft bunk room in a ski lodge.
Multiple Ranch and Mountain Homes are shown in this project catalog: from Camarillo horse ranches to Lake Tahoe ski lodges. Featuring rock walls and fireplaces with decorative wrought iron doors, stained wood trusses and hand scraped beams. Rustic designs give a warm lodge feel to these large ski resort homes and cattle ranches. Pine plank or slate and stone flooring with custom old world wrought iron lighting, leather furniture and handmade, scraped wood dining tables give a warmth to the hard use of these homes, some of which are on working farms and orchards. Antique and new custom upholstery, covered in velvet with deep rich tones and hand knotted rugs in the bedrooms give a softness and warmth so comfortable and livable. In the kitchen, range hoods provide beautiful points of interest, from hammered copper, steel, and wood. Unique stone mosaic, custom painted tile and stone backsplash in the kitchen and baths.
designed by Maraya Interior Design. From their beautiful resort town of Ojai, they serve clients in Montecito, Hope Ranch, Malibu, Westlake and Calabasas, across the tri-county areas of Santa Barbara, Ventura and Los Angeles, south to Hidden Hills- north through Solvang and more.
Jack Hall, contractor,
Peter Malinowski, photo
Maraya Droney, architecture and interiors
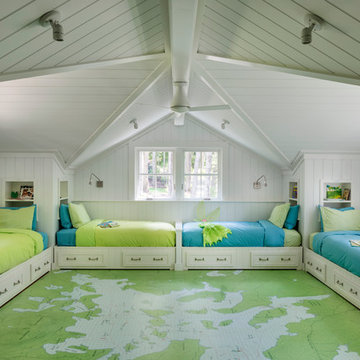
Architect: LDa Architecture & Interiors
Builder: Denali Construction
Landscape Architect: Matthew Cunningham
Photographer: Greg Premru Photography
ボストンにある広いラスティックスタイルのおしゃれな子供部屋 (白い壁、ティーン向け) の写真
ボストンにある広いラスティックスタイルのおしゃれな子供部屋 (白い壁、ティーン向け) の写真

The attic space was transformed from a cold storage area of 700 SF to usable space with closed mechanical room and 'stage' area for kids. Structural collar ties were wrapped and stained to match the rustic hand-scraped hardwood floors. LED uplighting on beams adds great daylight effects. Short hallways lead to the dormer windows, required to meet the daylight code for the space. An additional steel metal 'hatch' ships ladder in the floor as a second code-required egress is a fun alternate exit for the kids, dropping into a closet below. The main staircase entrance is concealed with a secret bookcase door. The space is heated with a Mitsubishi attic wall heater, which sufficiently heats the space in Wisconsin winters.
One Room at a Time, Inc.
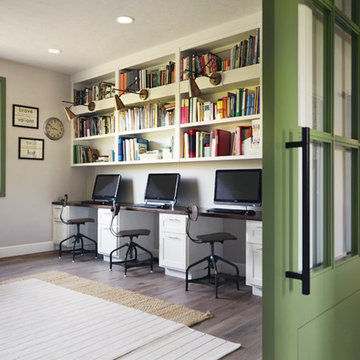
Photography by Starboard & Port of Springfield, Missouri.
他の地域にある広いラスティックスタイルのおしゃれな子供部屋 (グレーの壁、無垢フローリング) の写真
他の地域にある広いラスティックスタイルのおしゃれな子供部屋 (グレーの壁、無垢フローリング) の写真
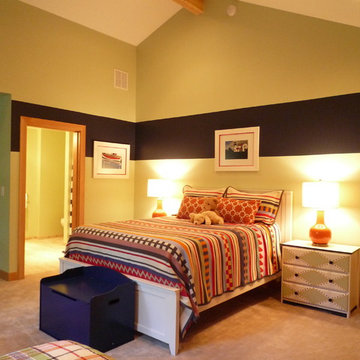
I had a navy blue 26"H stripe added to break up the height of the spacious room. As well as coordinate with the stripe in the bedspread and the blue accents in the dressers and toy box.

In the middle of the bunkbeds sits a stage/play area with a cozy nook underneath.
---
Project by Wiles Design Group. Their Cedar Rapids-based design studio serves the entire Midwest, including Iowa City, Dubuque, Davenport, and Waterloo, as well as North Missouri and St. Louis.
For more about Wiles Design Group, see here: https://wilesdesigngroup.com/
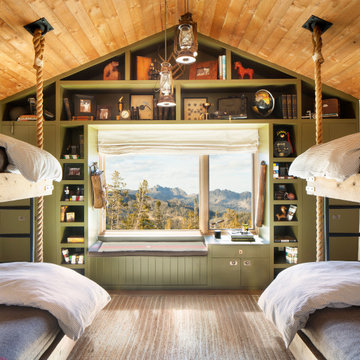
他の地域にあるラグジュアリーな広いラスティックスタイルのおしゃれな子供部屋 (カーペット敷き、茶色い床、板張り天井、パネル壁、白い壁、ティーン向け) の写真
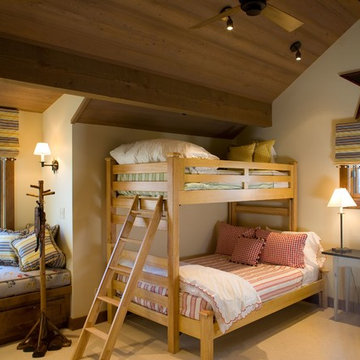
サンフランシスコにある広いラスティックスタイルのおしゃれな子供部屋 (白い壁、カーペット敷き、児童向け、ベージュの床) の写真
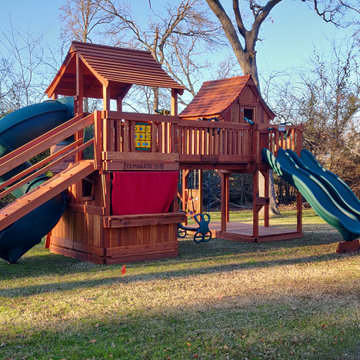
Fort Stockton bridged to a Maverick with lots of accessories!
ダラスにある高級な広いラスティックスタイルのおしゃれな子供部屋の写真
ダラスにある高級な広いラスティックスタイルのおしゃれな子供部屋の写真
広いラスティックスタイルの子供部屋の写真
3
