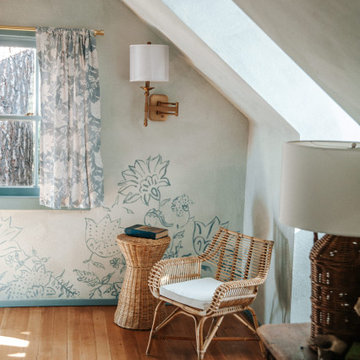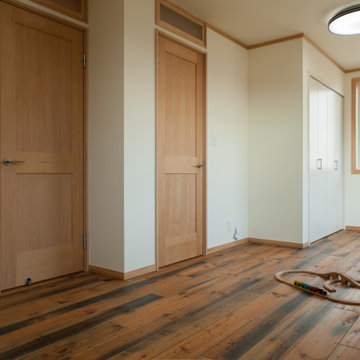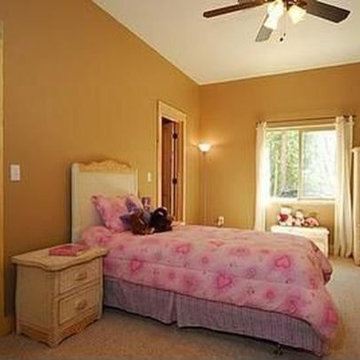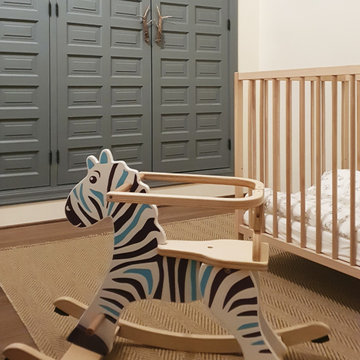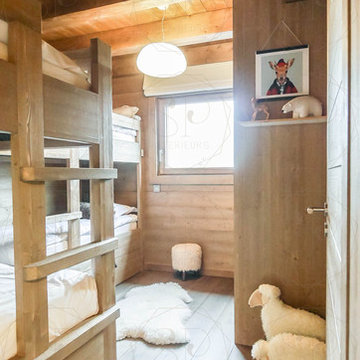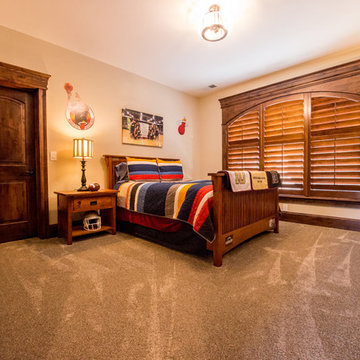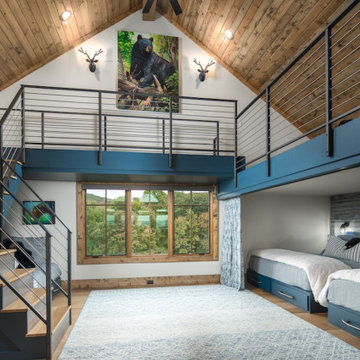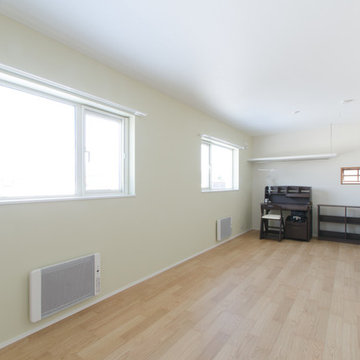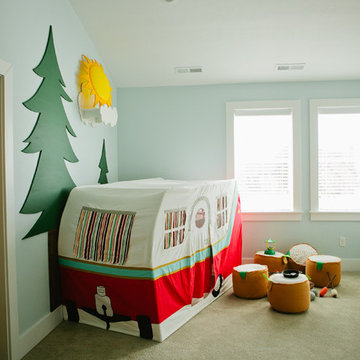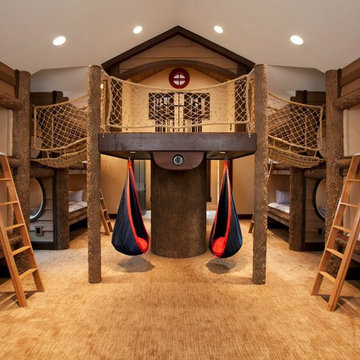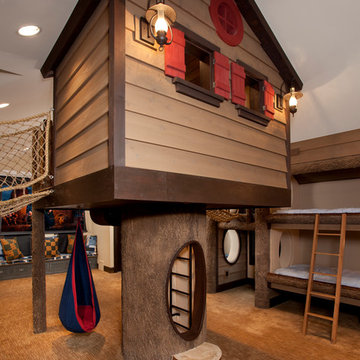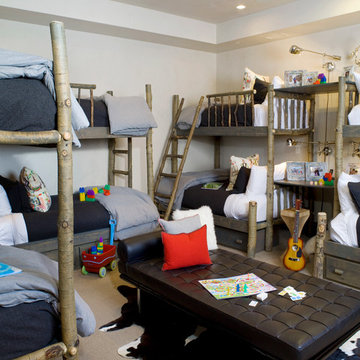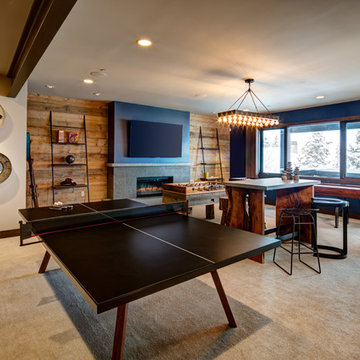広いラスティックスタイルの子供部屋の写真
絞り込み:
資材コスト
並び替え:今日の人気順
写真 141〜160 枚目(全 179 枚)
1/3
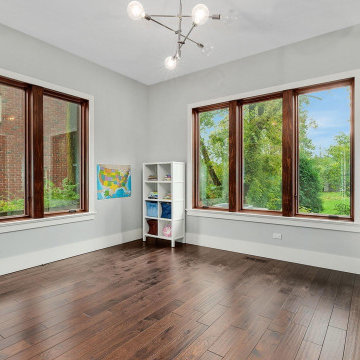
Kids Playroom/ Craft Room
シカゴにある高級な広いラスティックスタイルのおしゃれな子供部屋 (グレーの壁、無垢フローリング、児童向け、茶色い床) の写真
シカゴにある高級な広いラスティックスタイルのおしゃれな子供部屋 (グレーの壁、無垢フローリング、児童向け、茶色い床) の写真
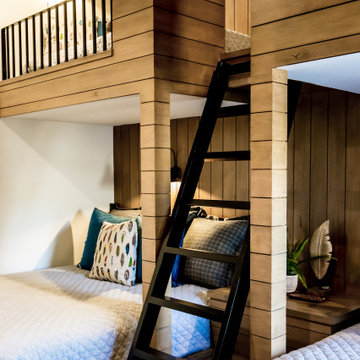
The kid's room is designed with a modern mountain aesthetic. Equipped with plenty of beds, metal accents, and reading lamps above each bed. Bonus space for a kid's kitchen in the playroom
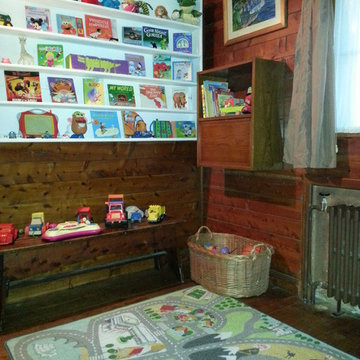
The 1940's home was naturally beautiful so accessorizing was important while maintaining the old. Since the bedrooms had very little storage space we brought the toys out and showcased them on the white shelf like art. Photo by Jennie Yip-Kim
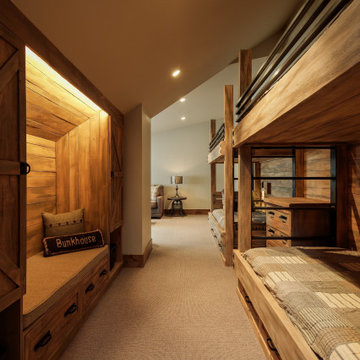
A rustic kids bunk room with ample storage.
デンバーにある高級な広いラスティックスタイルのおしゃれな子供部屋 (ベージュの壁、カーペット敷き、ベージュの床、三角天井、パネル壁) の写真
デンバーにある高級な広いラスティックスタイルのおしゃれな子供部屋 (ベージュの壁、カーペット敷き、ベージュの床、三角天井、パネル壁) の写真
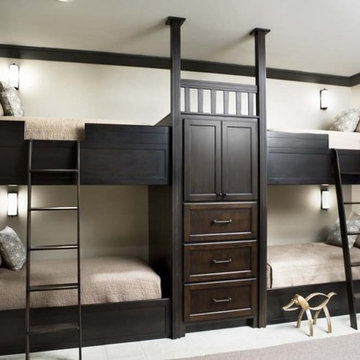
The design of this refined mountain home is rooted in its natural surroundings. Boasting a color palette of subtle earthy grays and browns, the home is filled with natural textures balanced with sophisticated finishes and fixtures. The open floorplan ensures visibility throughout the home, preserving the fantastic views from all angles. Furnishings are of clean lines with comfortable, textured fabrics. Contemporary accents are paired with vintage and rustic accessories.
To achieve the LEED for Homes Silver rating, the home includes such green features as solar thermal water heating, solar shading, low-e clad windows, Energy Star appliances, and native plant and wildlife habitat.
All photos taken by Rachael Boling Photography
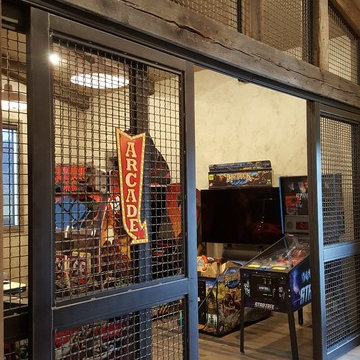
This Party Barn was designed using a mineshaft theme. Our fabrication team brought the builders vision to life. We were able to fabricate the steel mesh walls and track doors for the coat closet, arcade and the wall above the bowling pins. The bowling alleys tables and bar stools have a simple industrial design with a natural steel finish. The chain divider and steel post caps add to the mineshaft look; while the fireplace face and doors add the rustic touch of elegance and relaxation. The industrial theme was further incorporated through out the entire project by keeping open welds on the grab rail, and by using industrial mesh on the handrail around the edge of the loft.
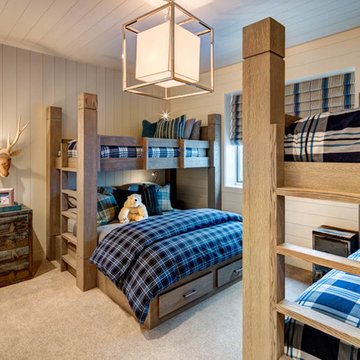
Alan Blakely
ソルトレイクシティにある広いラスティックスタイルのおしゃれな子供部屋 (白い壁、カーペット敷き、児童向け、ベージュの床、二段ベッド) の写真
ソルトレイクシティにある広いラスティックスタイルのおしゃれな子供部屋 (白い壁、カーペット敷き、児童向け、ベージュの床、二段ベッド) の写真
広いラスティックスタイルの子供部屋の写真
8
