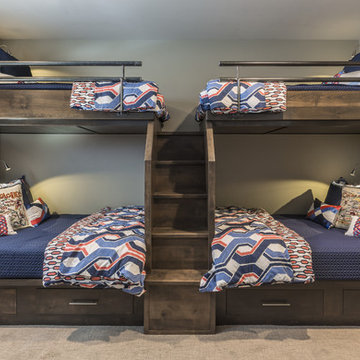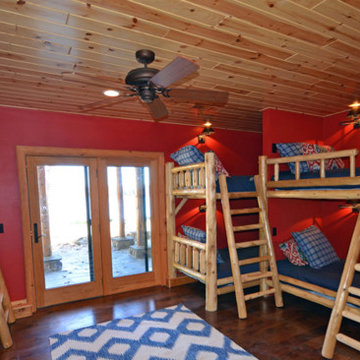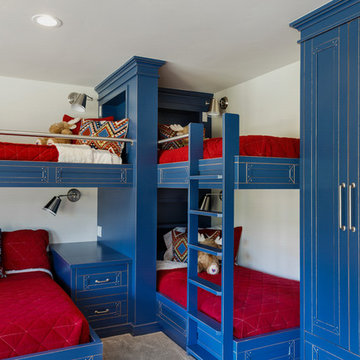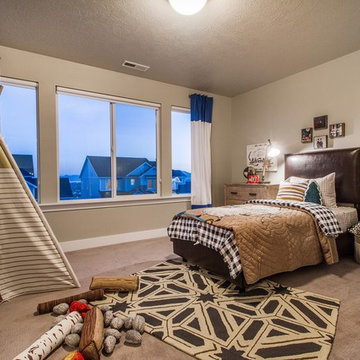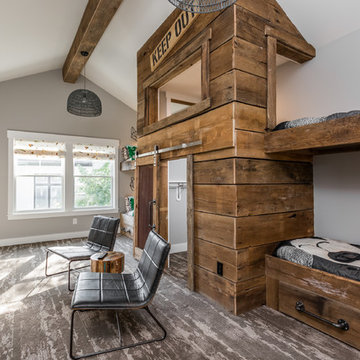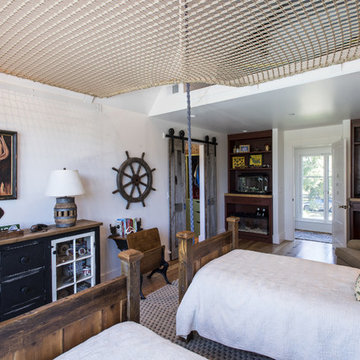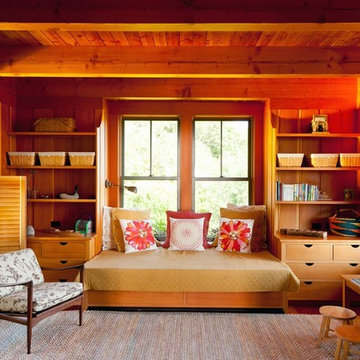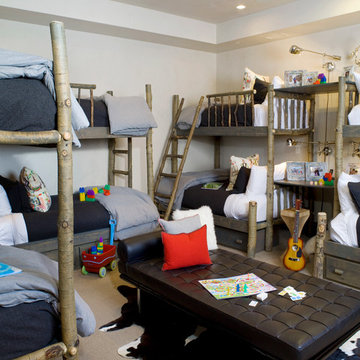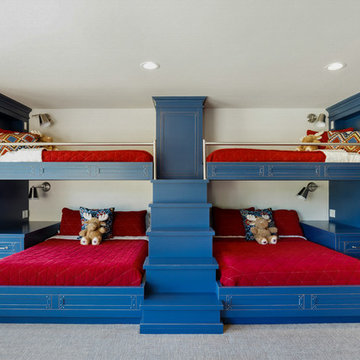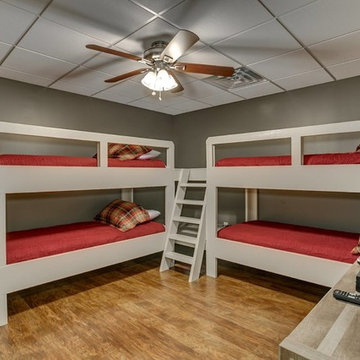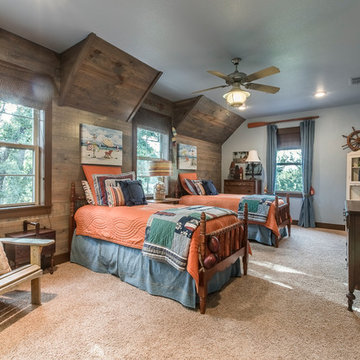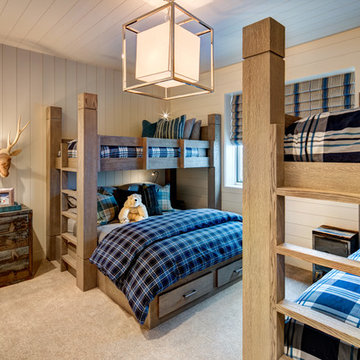広いラスティックスタイルの子供部屋 (児童向け) の写真
絞り込み:
資材コスト
並び替え:今日の人気順
写真 1〜20 枚目(全 59 枚)
1/4
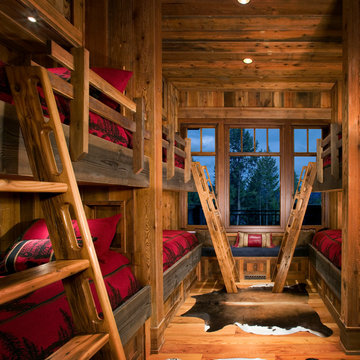
© Gibeon Photography
ジャクソンにある広いラスティックスタイルのおしゃれな子供部屋 (無垢フローリング、児童向け、茶色い壁、茶色い床、二段ベッド) の写真
ジャクソンにある広いラスティックスタイルのおしゃれな子供部屋 (無垢フローリング、児童向け、茶色い壁、茶色い床、二段ベッド) の写真
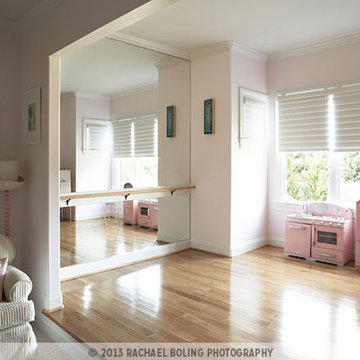
This Tuscan-inspired home imbues casual elegance. Linen fabrics complemented by a neutral color palette help create a classic, comfortable interior. The kitchen, family and breakfast areas feature exposed beams and thin brick floors. The kitchen also includes a Bertazzoni Range and custom iron range hood, Caesarstone countertops, Perrin and Rowe faucet, and a Shaw Original sink. Handmade Winchester tiles from England create a focal backsplash.
The master bedroom includes a limestone fireplace and crystal antique chandeliers. The white Carrera marble master bath is marked by a free-standing nickel slipper bath tub and Rohl fixtures.
Rachael Boling Photography
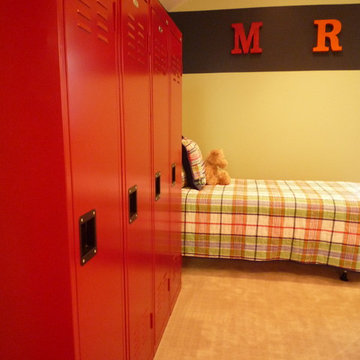
Home of the future bunk bed. Red lockers add more color to the grandchildren's space. Metal alphabet letters, spray painted in glossy red and orange represent the first names of all the 4-grandchildren and were hung in the order they were born. Red lockers for each to hang their clothes

A secret ball pit! Top of the slide is located in the children's closet.
シアトルにある高級な広いラスティックスタイルのおしゃれな子供部屋 (児童向け、グレーの壁) の写真
シアトルにある高級な広いラスティックスタイルのおしゃれな子供部屋 (児童向け、グレーの壁) の写真
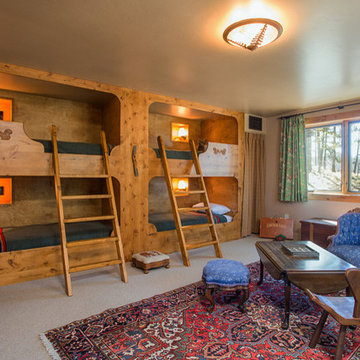
David Barger, Carbo Productions
フェニックスにある広いラスティックスタイルのおしゃれな子供部屋 (ベージュの壁、カーペット敷き、児童向け、グレーの床) の写真
フェニックスにある広いラスティックスタイルのおしゃれな子供部屋 (ベージュの壁、カーペット敷き、児童向け、グレーの床) の写真

The clear-alder scheme in the bunk room, including copious storage, was designed by Shamburger Architectural Group, constructed by Duane Scholz (Scholz Home Works) with independent contractor Lynden Steiner, and milled and refinished by Liberty Wood Products.

In the middle of the bunkbeds sits a stage/play area with a cozy nook underneath.
---
Project by Wiles Design Group. Their Cedar Rapids-based design studio serves the entire Midwest, including Iowa City, Dubuque, Davenport, and Waterloo, as well as North Missouri and St. Louis.
For more about Wiles Design Group, see here: https://wilesdesigngroup.com/
広いラスティックスタイルの子供部屋 (児童向け) の写真
1

