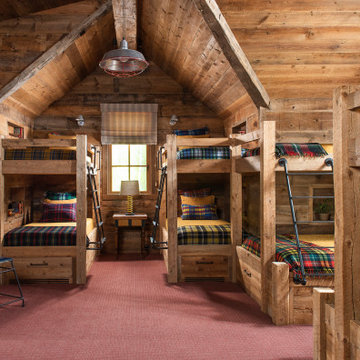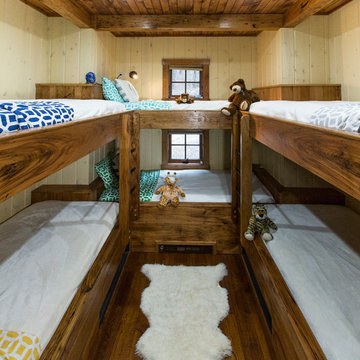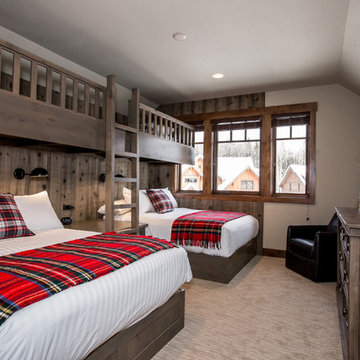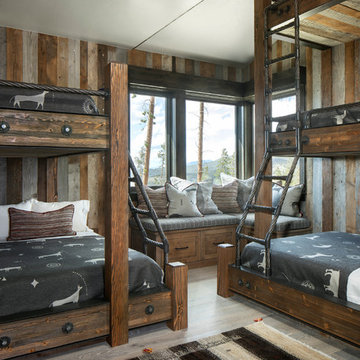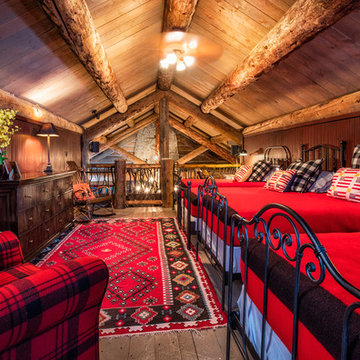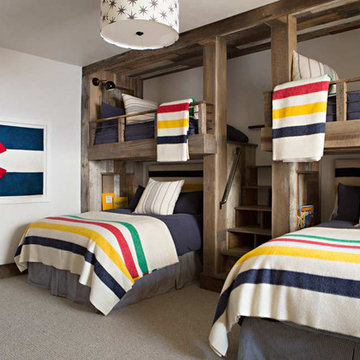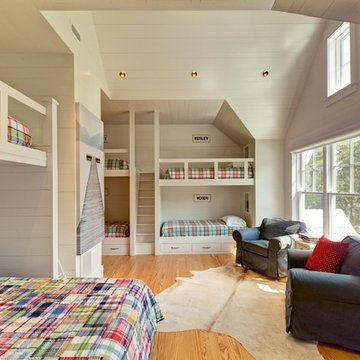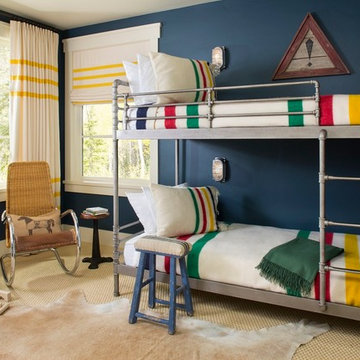ラスティックスタイルの子供部屋 (児童向け) の写真
絞り込み:
資材コスト
並び替え:今日の人気順
写真 1〜20 枚目(全 450 枚)
1/3
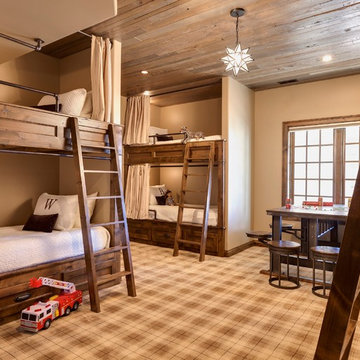
Jon Huelskamp Landmark Photography
シカゴにある中くらいなラスティックスタイルのおしゃれな子供部屋 (ベージュの壁、カーペット敷き、児童向け、マルチカラーの床) の写真
シカゴにある中くらいなラスティックスタイルのおしゃれな子供部屋 (ベージュの壁、カーペット敷き、児童向け、マルチカラーの床) の写真

A bedroom with bunk beds that focuses on the use of neutral palette, which gives a warm and comfy feeling. With the window beside the beds that help natural light to enter and amplify the room.
Built by ULFBUILT. Contact us today to learn more.

The clear-alder scheme in the bunk room, including copious storage, was designed by Shamburger Architectural Group, constructed by Duane Scholz (Scholz Home Works) with independent contractor Lynden Steiner, and milled and refinished by Liberty Wood Products.
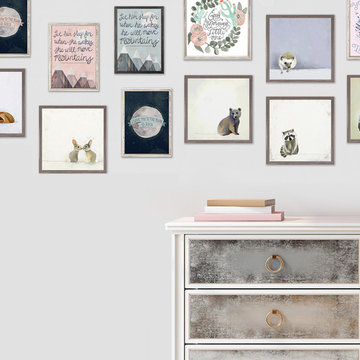
Finding unique wall decor for girls is easy as 1-2-3 with girl canvas wall art from Oopsy Daisy! Explore a catalog of girl room decorating ideas to discover your perfect piece of canvas art for your girls room, from newborn to tween. Our girls canvas art makes for an easy and affordable room makeover.

© Ethan Rohloff Photography
サクラメントにあるラグジュアリーな中くらいなラスティックスタイルのおしゃれな子供部屋 (ベージュの壁、濃色無垢フローリング、児童向け、二段ベッド) の写真
サクラメントにあるラグジュアリーな中くらいなラスティックスタイルのおしゃれな子供部屋 (ベージュの壁、濃色無垢フローリング、児童向け、二段ベッド) の写真
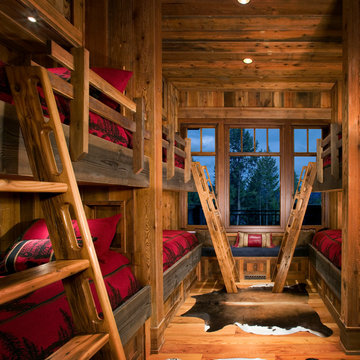
© Gibeon Photography
ジャクソンにある広いラスティックスタイルのおしゃれな子供部屋 (無垢フローリング、児童向け、茶色い壁、茶色い床、二段ベッド) の写真
ジャクソンにある広いラスティックスタイルのおしゃれな子供部屋 (無垢フローリング、児童向け、茶色い壁、茶色い床、二段ベッド) の写真

A bunk room adds character to the upstairs of this home while timber framing and pipe railing give it a feel of industrial earthiness.
PrecisionCraft Log & Timber Homes. Image Copyright: Longviews Studios, Inc
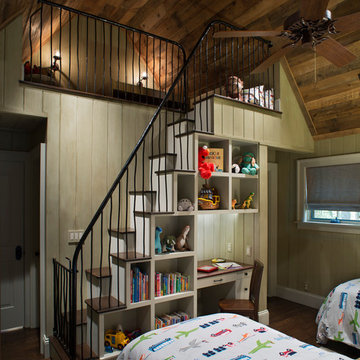
Builder: Tyner Construction Company, Inc.
Photographer: David Dietrich
他の地域にあるラスティックスタイルのおしゃれな子供部屋 (濃色無垢フローリング、児童向け) の写真
他の地域にあるラスティックスタイルのおしゃれな子供部屋 (濃色無垢フローリング、児童向け) の写真

This kids bunk bed room has a camping and outdoor vibe. The kids love hiking and being outdoors and this room was perfect for some mountain decals and a little pretend fireplace. We also added custom cabinets around the reading nook bench under the window.
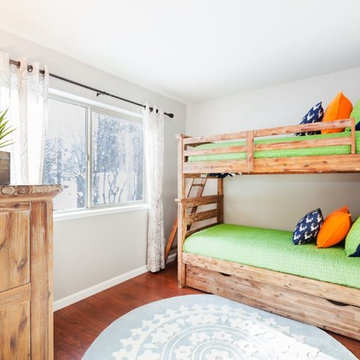
Vacation Rental Living Room
Photograph by Hazeltine Photography.
This was a fun, collaborative effort with our clients. Coming from the Bay area, our clients spend a lot of time in Tahoe and therefore purchased a vacation home within close proximity to Heavenly Mountain. Their intention was to utilize the three-bedroom, three-bathroom, single-family home as a vacation rental but also as a part-time, second home for themselves. Being a vacation rental, budget was a top priority. We worked within our clients’ parameters to create a mountain modern space with the ability to sleep 10, while maintaining durability, functionality and beauty. We’re all thrilled with the result.
Talie Jane Interiors is a full-service, luxury interior design firm specializing in sophisticated environments.
Founder and interior designer, Talie Jane, is well known for her ability to collaborate with clients. She creates highly individualized spaces, reflective of individual tastes and lifestyles. Talie's design approach is simple. She believes that, "every space should tell a story in an artistic and beautiful way while reflecting the personalities and design needs of our clients."
At Talie Jane Interiors, we listen, understand our clients and deliver within budget to provide beautiful, comfortable spaces. By utilizing an analytical and artistic approach, we offer creative solutions to design challenges.
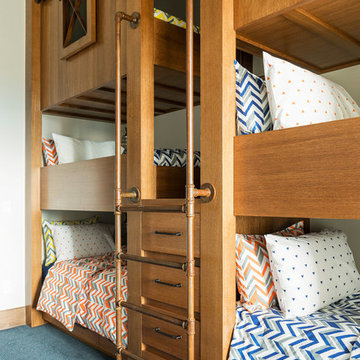
Photo by Lucy Call
ソルトレイクシティにあるラスティックスタイルのおしゃれな子供部屋 (白い壁、カーペット敷き、児童向け、青い床、二段ベッド) の写真
ソルトレイクシティにあるラスティックスタイルのおしゃれな子供部屋 (白い壁、カーペット敷き、児童向け、青い床、二段ベッド) の写真
ラスティックスタイルの子供部屋 (児童向け) の写真
1

