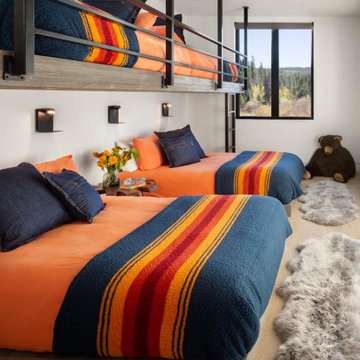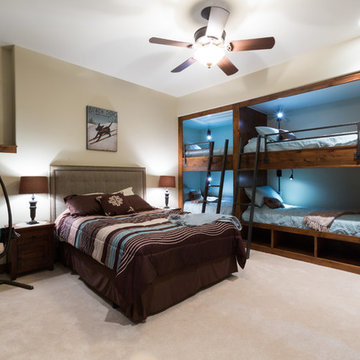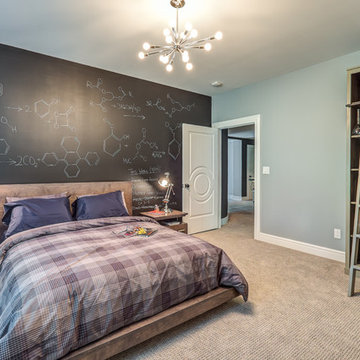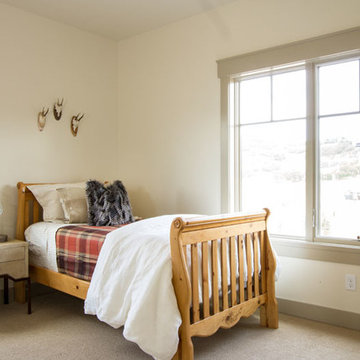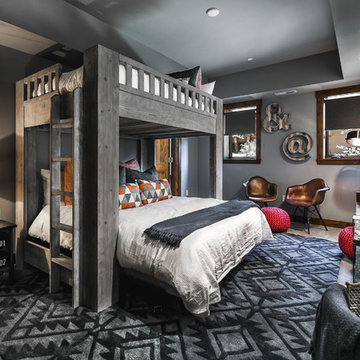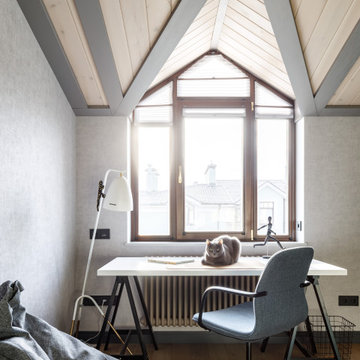広いラスティックスタイルの子供部屋 (ティーン向け) の写真
絞り込み:
資材コスト
並び替え:今日の人気順
写真 1〜20 枚目(全 41 枚)
1/4

Flannel drapes balance the cedar cladding of these four bunks while also providing for privacy.
シカゴにある高級な広いラスティックスタイルのおしゃれな子供部屋 (ベージュの壁、スレートの床、黒い床、ティーン向け、板張り壁) の写真
シカゴにある高級な広いラスティックスタイルのおしゃれな子供部屋 (ベージュの壁、スレートの床、黒い床、ティーン向け、板張り壁) の写真

The attic space was transformed from a cold storage area of 700 SF to useable space with closed mechanical room and 'stage' area for kids. Structural collar ties were wrapped and stained to match the rustic hand-scraped hardwood floors. LED uplighting on beams adds great daylight effects. Short hallways lead to the dormer windows, required to meet the daylight code for the space. An additional steel metal 'hatch' ships ladder in the floor as a second code-required egress is a fun alternate exit for the kids, dropping into a closet below. The main staircase entrance is concealed with a secret bookcase door. The space is heated with a Mitsubishi attic wall heater, which sufficiently heats the space in Wisconsin winters.
One Room at a Time, Inc.
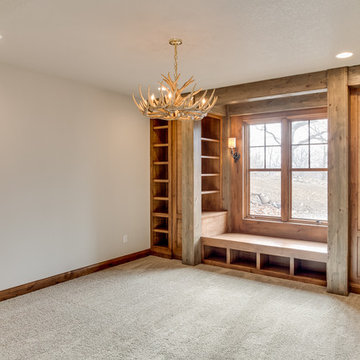
Tim Abramowitz
他の地域にある高級な広いラスティックスタイルのおしゃれな子供部屋 (ベージュの壁、カーペット敷き、ティーン向け) の写真
他の地域にある高級な広いラスティックスタイルのおしゃれな子供部屋 (ベージュの壁、カーペット敷き、ティーン向け) の写真
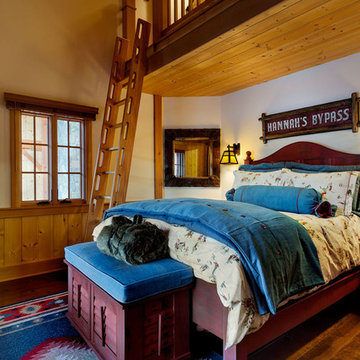
This three-story vacation home for a family of ski enthusiasts features 5 bedrooms and a six-bed bunk room, 5 1/2 bathrooms, kitchen, dining room, great room, 2 wet bars, great room, exercise room, basement game room, office, mud room, ski work room, decks, stone patio with sunken hot tub, garage, and elevator.
The home sits into an extremely steep, half-acre lot that shares a property line with a ski resort and allows for ski-in, ski-out access to the mountain’s 61 trails. This unique location and challenging terrain informed the home’s siting, footprint, program, design, interior design, finishes, and custom made furniture.
Credit: Samyn-D'Elia Architects
Project designed by Franconia interior designer Randy Trainor. She also serves the New Hampshire Ski Country, Lake Regions and Coast, including Lincoln, North Conway, and Bartlett.
For more about Randy Trainor, click here: https://crtinteriors.com/
To learn more about this project, click here: https://crtinteriors.com/ski-country-chic/
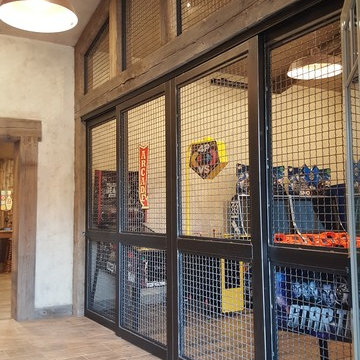
This Party Barn was designed using a mineshaft theme. Our fabrication team brought the builders vision to life. We were able to fabricate the steel mesh walls and track doors for the coat closet, arcade and the wall above the bowling pins. The bowling alleys tables and bar stools have a simple industrial design with a natural steel finish. The chain divider and steel post caps add to the mineshaft look; while the fireplace face and doors add the rustic touch of elegance and relaxation. The industrial theme was further incorporated through out the entire project by keeping open welds on the grab rail, and by using industrial mesh on the handrail around the edge of the loft.

Mountain Peek is a custom residence located within the Yellowstone Club in Big Sky, Montana. The layout of the home was heavily influenced by the site. Instead of building up vertically the floor plan reaches out horizontally with slight elevations between different spaces. This allowed for beautiful views from every space and also gave us the ability to play with roof heights for each individual space. Natural stone and rustic wood are accented by steal beams and metal work throughout the home.
(photos by Whitney Kamman)
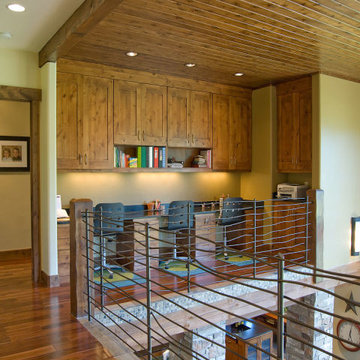
Homeowners' homeschool area/tech center
ソルトレイクシティにあるラグジュアリーな広いラスティックスタイルのおしゃれな子供部屋 (黄色い壁、濃色無垢フローリング、ティーン向け) の写真
ソルトレイクシティにあるラグジュアリーな広いラスティックスタイルのおしゃれな子供部屋 (黄色い壁、濃色無垢フローリング、ティーン向け) の写真
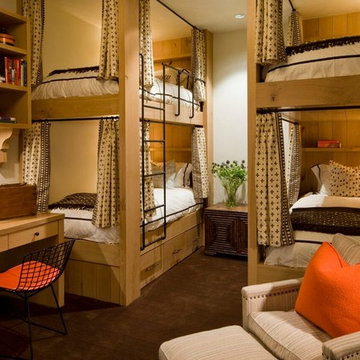
Photo by David O. Marlow
デンバーにあるラグジュアリーな広いラスティックスタイルのおしゃれな子供部屋 (白い壁、カーペット敷き、ティーン向け、茶色い床) の写真
デンバーにあるラグジュアリーな広いラスティックスタイルのおしゃれな子供部屋 (白い壁、カーペット敷き、ティーン向け、茶色い床) の写真
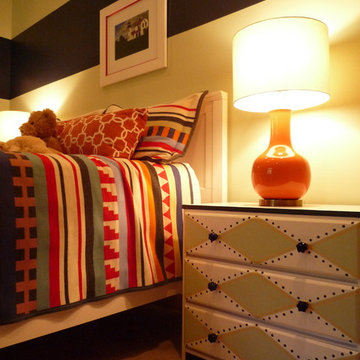
These dressers were plain wood, which I repurposed. These dressers were the inspiration for the wall color, the bedspreads, and lamp selection. The glass knobs are navy blue, thus one of the reasons for the navy blue stripe.
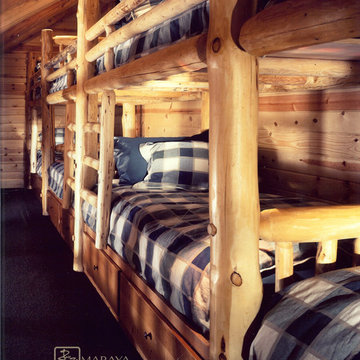
Loft bunk room in a ski lodge.
Multiple Ranch and Mountain Homes are shown in this project catalog: from Camarillo horse ranches to Lake Tahoe ski lodges. Featuring rock walls and fireplaces with decorative wrought iron doors, stained wood trusses and hand scraped beams. Rustic designs give a warm lodge feel to these large ski resort homes and cattle ranches. Pine plank or slate and stone flooring with custom old world wrought iron lighting, leather furniture and handmade, scraped wood dining tables give a warmth to the hard use of these homes, some of which are on working farms and orchards. Antique and new custom upholstery, covered in velvet with deep rich tones and hand knotted rugs in the bedrooms give a softness and warmth so comfortable and livable. In the kitchen, range hoods provide beautiful points of interest, from hammered copper, steel, and wood. Unique stone mosaic, custom painted tile and stone backsplash in the kitchen and baths.
designed by Maraya Interior Design. From their beautiful resort town of Ojai, they serve clients in Montecito, Hope Ranch, Malibu, Westlake and Calabasas, across the tri-county areas of Santa Barbara, Ventura and Los Angeles, south to Hidden Hills- north through Solvang and more.
Jack Hall, contractor,
Peter Malinowski, photo
Maraya Droney, architecture and interiors
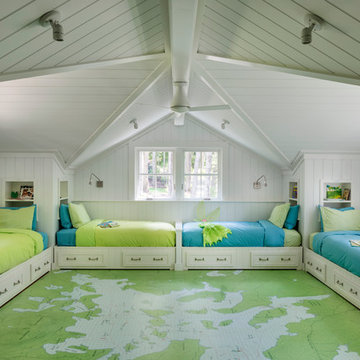
Architect: LDa Architecture & Interiors
Builder: Denali Construction
Landscape Architect: Matthew Cunningham
Photographer: Greg Premru Photography
ボストンにある広いラスティックスタイルのおしゃれな子供部屋 (白い壁、ティーン向け) の写真
ボストンにある広いラスティックスタイルのおしゃれな子供部屋 (白い壁、ティーン向け) の写真
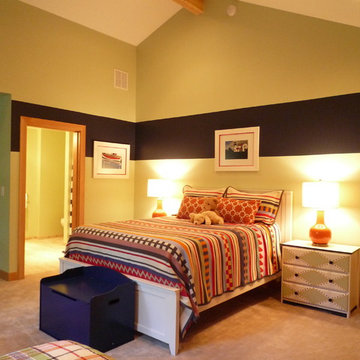
I had a navy blue 26"H stripe added to break up the height of the spacious room. As well as coordinate with the stripe in the bedspread and the blue accents in the dressers and toy box.
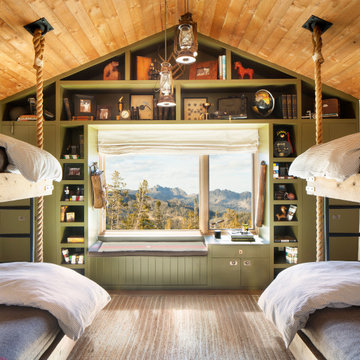
他の地域にあるラグジュアリーな広いラスティックスタイルのおしゃれな子供部屋 (カーペット敷き、茶色い床、板張り天井、パネル壁、白い壁、ティーン向け) の写真
広いラスティックスタイルの子供部屋 (ティーン向け) の写真
1
