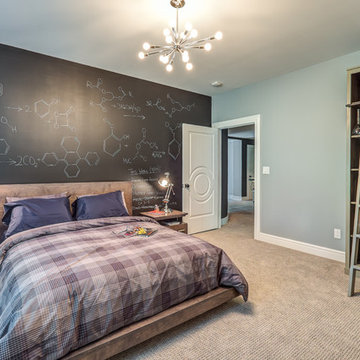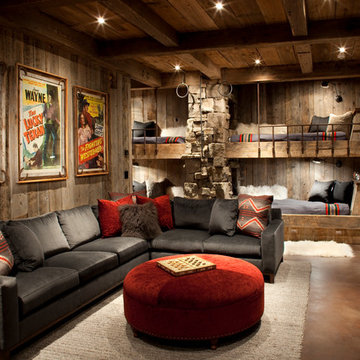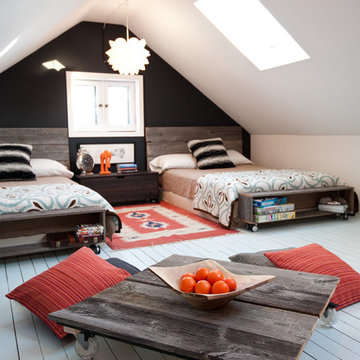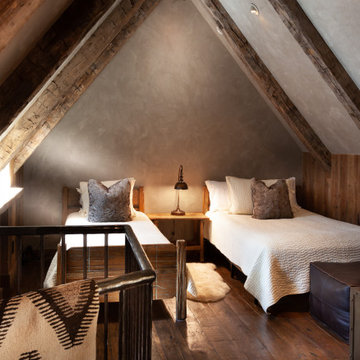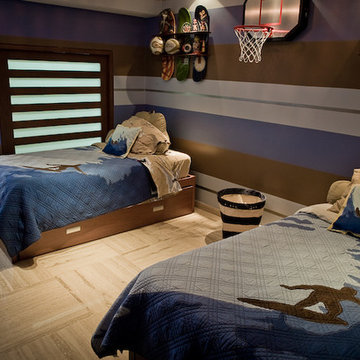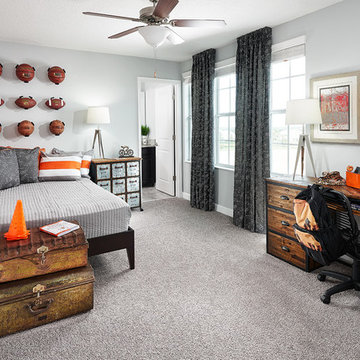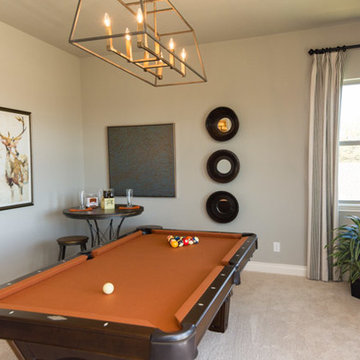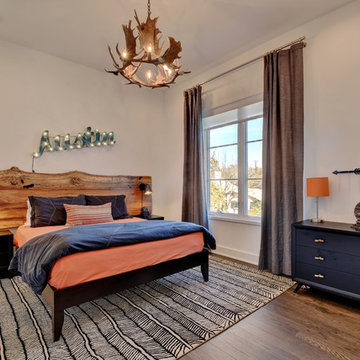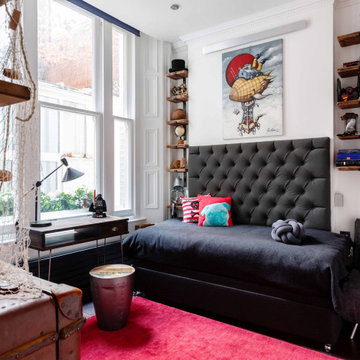ラスティックスタイルの子供部屋 (ティーン向け) の写真
絞り込み:
資材コスト
並び替え:今日の人気順
写真 1〜20 枚目(全 174 枚)
1/3

Mountain Peek is a custom residence located within the Yellowstone Club in Big Sky, Montana. The layout of the home was heavily influenced by the site. Instead of building up vertically the floor plan reaches out horizontally with slight elevations between different spaces. This allowed for beautiful views from every space and also gave us the ability to play with roof heights for each individual space. Natural stone and rustic wood are accented by steal beams and metal work throughout the home.
(photos by Whitney Kamman)
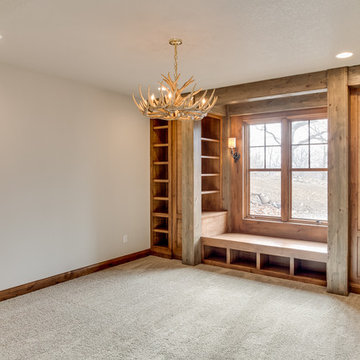
Tim Abramowitz
他の地域にある高級な広いラスティックスタイルのおしゃれな子供部屋 (ベージュの壁、カーペット敷き、ティーン向け) の写真
他の地域にある高級な広いラスティックスタイルのおしゃれな子供部屋 (ベージュの壁、カーペット敷き、ティーン向け) の写真

DreamDesign®25, Springmoor House, is a modern rustic farmhouse and courtyard-style home. A semi-detached guest suite (which can also be used as a studio, office, pool house or other function) with separate entrance is the front of the house adjacent to a gated entry. In the courtyard, a pool and spa create a private retreat. The main house is approximately 2500 SF and includes four bedrooms and 2 1/2 baths. The design centerpiece is the two-story great room with asymmetrical stone fireplace and wrap-around staircase and balcony. A modern open-concept kitchen with large island and Thermador appliances is open to both great and dining rooms. The first-floor master suite is serene and modern with vaulted ceilings, floating vanity and open shower.

David Marlow Photography
デンバーにある高級な中くらいなラスティックスタイルのおしゃれな子供部屋 (ベージュの壁、カーペット敷き、ベージュの床、ティーン向け、照明、二段ベッド) の写真
デンバーにある高級な中くらいなラスティックスタイルのおしゃれな子供部屋 (ベージュの壁、カーペット敷き、ベージュの床、ティーン向け、照明、二段ベッド) の写真
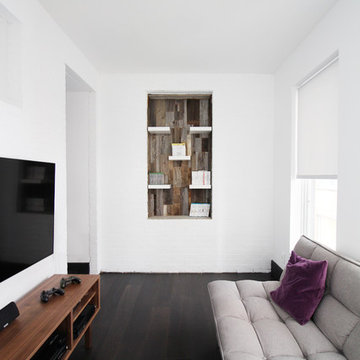
Catherine Condoroussis & Jodi Ostrzega Design
Leah Lapalme Photography
モントリオールにある小さなラスティックスタイルのおしゃれな子供部屋 (白い壁、濃色無垢フローリング、ティーン向け、茶色い床) の写真
モントリオールにある小さなラスティックスタイルのおしゃれな子供部屋 (白い壁、濃色無垢フローリング、ティーン向け、茶色い床) の写真
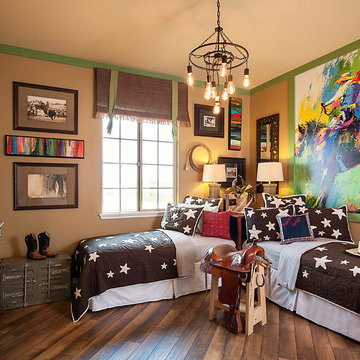
A fun western-style cowboy kids room.
フェニックスにある中くらいなラスティックスタイルのおしゃれな子供部屋 (無垢フローリング、ティーン向け、マルチカラーの壁) の写真
フェニックスにある中くらいなラスティックスタイルのおしゃれな子供部屋 (無垢フローリング、ティーン向け、マルチカラーの壁) の写真
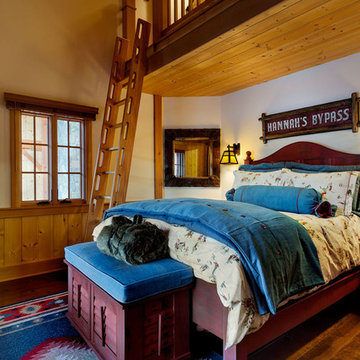
This three-story vacation home for a family of ski enthusiasts features 5 bedrooms and a six-bed bunk room, 5 1/2 bathrooms, kitchen, dining room, great room, 2 wet bars, great room, exercise room, basement game room, office, mud room, ski work room, decks, stone patio with sunken hot tub, garage, and elevator.
The home sits into an extremely steep, half-acre lot that shares a property line with a ski resort and allows for ski-in, ski-out access to the mountain’s 61 trails. This unique location and challenging terrain informed the home’s siting, footprint, program, design, interior design, finishes, and custom made furniture.
Credit: Samyn-D'Elia Architects
Project designed by Franconia interior designer Randy Trainor. She also serves the New Hampshire Ski Country, Lake Regions and Coast, including Lincoln, North Conway, and Bartlett.
For more about Randy Trainor, click here: https://crtinteriors.com/
To learn more about this project, click here: https://crtinteriors.com/ski-country-chic/
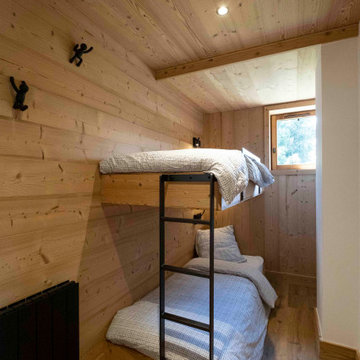
Chambre d'enfants / amis avce lit superposé sur mesure.
Coté minimaliste avec un effet suspendu.
Echelle et rambarde en métal
リヨンにあるお手頃価格の小さなラスティックスタイルのおしゃれな子供部屋 (白い壁、ラミネートの床、ティーン向け、茶色い床、板張り天井、板張り壁、二段ベッド) の写真
リヨンにあるお手頃価格の小さなラスティックスタイルのおしゃれな子供部屋 (白い壁、ラミネートの床、ティーン向け、茶色い床、板張り天井、板張り壁、二段ベッド) の写真
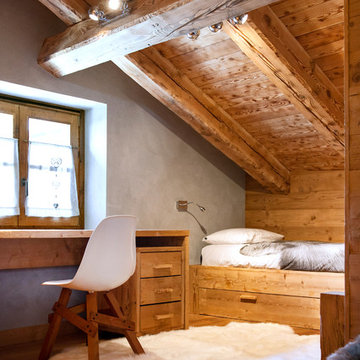
Vista più aperta della camera da letto per poter racchiudere anche la scrivania realizzata su misura in abete bio spazzolato.
トゥーリンにある中くらいなラスティックスタイルのおしゃれな子供部屋 (グレーの壁、淡色無垢フローリング、ティーン向け) の写真
トゥーリンにある中くらいなラスティックスタイルのおしゃれな子供部屋 (グレーの壁、淡色無垢フローリング、ティーン向け) の写真
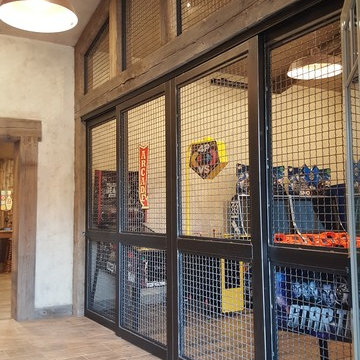
This Party Barn was designed using a mineshaft theme. Our fabrication team brought the builders vision to life. We were able to fabricate the steel mesh walls and track doors for the coat closet, arcade and the wall above the bowling pins. The bowling alleys tables and bar stools have a simple industrial design with a natural steel finish. The chain divider and steel post caps add to the mineshaft look; while the fireplace face and doors add the rustic touch of elegance and relaxation. The industrial theme was further incorporated through out the entire project by keeping open welds on the grab rail, and by using industrial mesh on the handrail around the edge of the loft.
ラスティックスタイルの子供部屋 (ティーン向け) の写真
1

