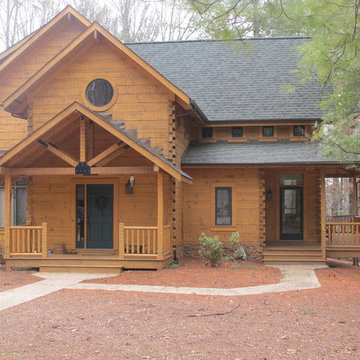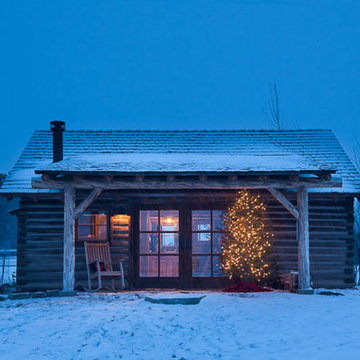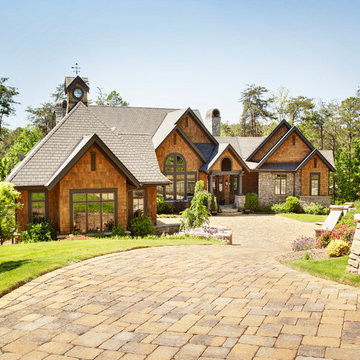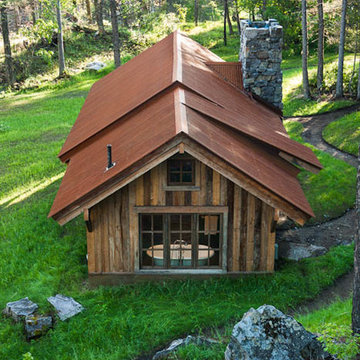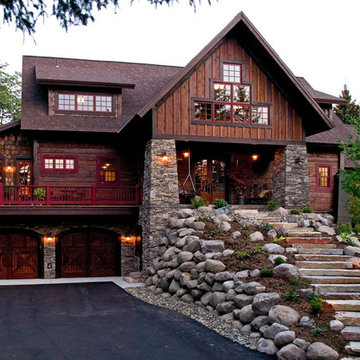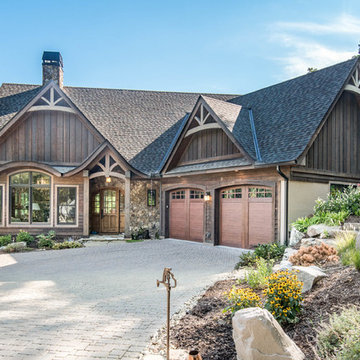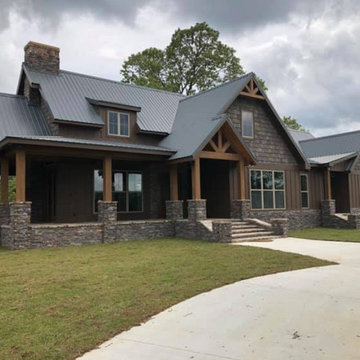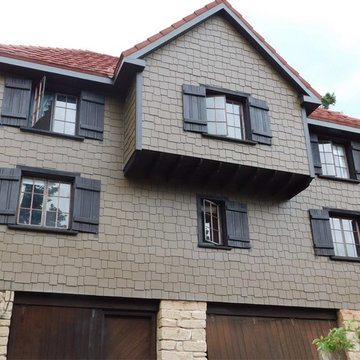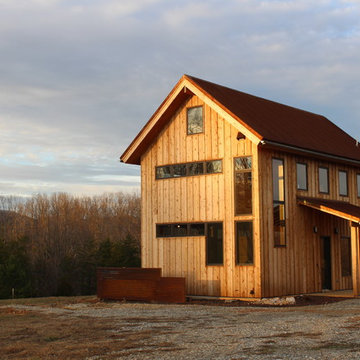小さなラスティックスタイルの大きな家の写真
絞り込み:
資材コスト
並び替え:今日の人気順
写真 161〜180 枚目(全 9,628 枚)
1/4
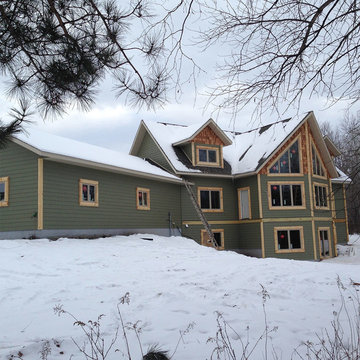
Another view of the exterior of this hybrid home. The deck will soon be added. Rustic hand peeled half log is used for the window and door trim. Vertical logs are used for the outside corners with cedar shakes on the upper gables.
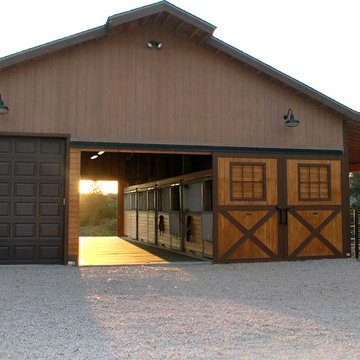
Located in Castle Rock, Colorado just a few miles north of Colorado Springs, this horse barn has 360-degree views of a picturesque landscape that the horses (and owners) are sure to enjoy. The model is our High Sierra - a taller version of the Sierra with the addition of a full length open shed roof - it’s designed to store larger vehicles and offer better ventilation from the high ceiling height. The low, 5/12 roof pitch keeps in line with the prairie-style look of the original Sierra which compliments properties with multiple buildings.
This particular barn has five, 12’x12’ horse stalls, a 12’x12’ tack/office room, a 12’x12’ wash & groom bay and a large 12’x24’ parking bay for the owner’s horse trailer. Garage door packages are an available option for this model and are offered in several styles and finishes, including a powder-coated wood grain finish.
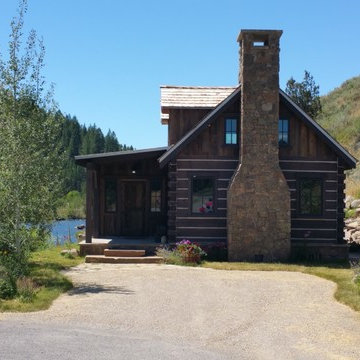
Exterior Elevation of the restored 1930's small fishing cabin.
Photo by Jason Letham
他の地域にあるお手頃価格の小さなラスティックスタイルのおしゃれな家の外観の写真
他の地域にあるお手頃価格の小さなラスティックスタイルのおしゃれな家の外観の写真
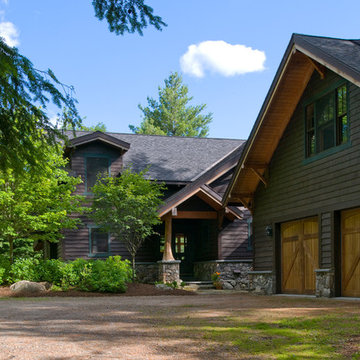
To optimize the views of the lake and maximize natural ventilation this 8,600 square-foot woodland oasis accomplishes just that and more. A selection of local materials of varying scales for the exterior and interior finishes, complements the surrounding environment and boast a welcoming setting for all to enjoy. A perfect combination of skirl siding and hand dipped shingles unites the exterior palette and allows for the interior finishes of aged pine paneling and douglas fir trim to define the space.
This residence, houses a main-level master suite, a guest suite, and two upper-level bedrooms. An open-concept scheme creates a kitchen, dining room, living room and screened porch perfect for large family gatherings at the lake. Whether you want to enjoy the beautiful lake views from the expansive deck or curled up next to the natural stone fireplace, this stunning lodge offers a wide variety of spatial experiences.
Photographer: Joseph St. Pierre

Set in Montana's tranquil Shields River Valley, the Shilo Ranch Compound is a collection of structures that were specifically built on a relatively smaller scale, to maximize efficiency. The main house has two bedrooms, a living area, dining and kitchen, bath and adjacent greenhouse, while two guest homes within the compound can sleep a total of 12 friends and family. There's also a common gathering hall, for dinners, games, and time together. The overall feel here is of sophisticated simplicity, with plaster walls, concrete and wood floors, and weathered boards for exteriors. The placement of each building was considered closely when envisioning how people would move through the property, based on anticipated needs and interests. Sustainability and consumption was also taken into consideration, as evidenced by the photovoltaic panels on roof of the garage, and the capability to shut down any of the compound's buildings when not in use.
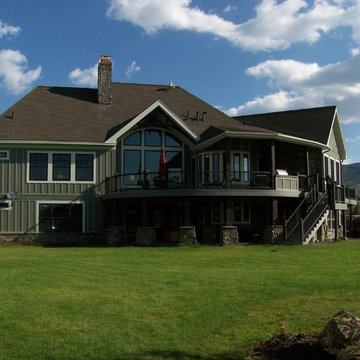
Amicalola Cottage home in the Park City, Utah area custom built for clients with high end finishes
ソルトレイクシティにある高級なラスティックスタイルのおしゃれな家の外観 (緑の外壁) の写真
ソルトレイクシティにある高級なラスティックスタイルのおしゃれな家の外観 (緑の外壁) の写真
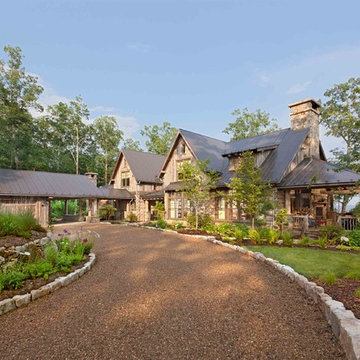
Builder: James H. McGinnis, Inc.
Interior Design: Sharon Simonaire Design, Inc.
Photography: Jerry Markatos
他の地域にあるラスティックスタイルのおしゃれな家の外観の写真
他の地域にあるラスティックスタイルのおしゃれな家の外観の写真
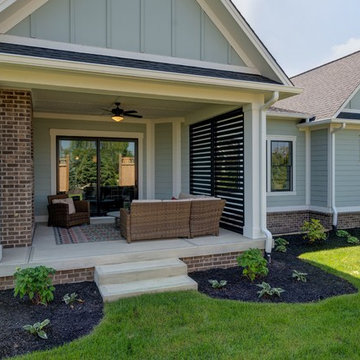
Welcome to our coziest, new home. The outdoor living area features privacy panels and a berm in the backyard to create a secluded environment for the homeowners.
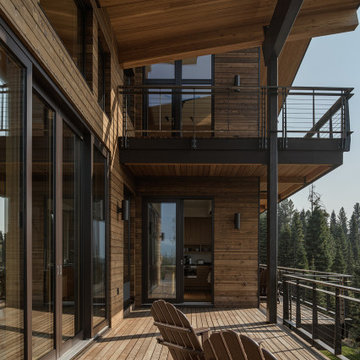
The W7 series of windows and doors were selected in this project both for the high performance of the products, the beauty of natural wood interiors, and the durability of aluminum-clad exteriors. The stunning clear-stained pine windows make use of concealed hinges, which not only deliver a clean aesthetic but provide continuous gaskets around the sash helping to create a better seal against the weather outside. The robust hardware is paired with stainless steel premium handles to ensure smooth operation and timeless style for years to come.
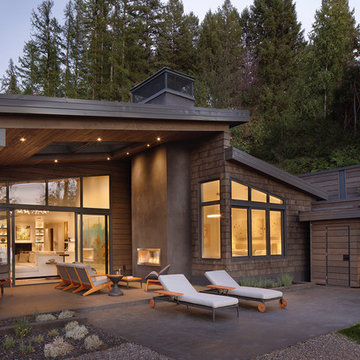
The large Lift and Slide doors placed throughout this modern contemporary home have superior sealing when closed and are easily operated, regardless of size. The “lift” function engages the door onto its rollers for effortless function. A large panel door can then be moved with ease by even a child. With a turn of the handle the door is then lowered off the rollers, locked, and sealed into the frame creating one of the tightest air-seals in the industry.
The Glo A5 double pane windows and doors were utilized for their cost-effective durability and efficiency. The A5 Series provides a thermally-broken aluminum frame with multiple air seals, low iron glass, argon filled glazing, and low-e coating. These features create an unparalleled double-pane product equipped for the variant northern temperatures of the region. With u-values as low as 0.280, these windows ensure year-round comfort.
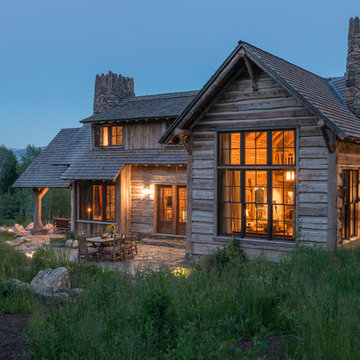
Peter Zimmerman Architects // Peace Design // Audrey Hall Photography
ラスティックスタイルのおしゃれな家の外観の写真
ラスティックスタイルのおしゃれな家の外観の写真
小さなラスティックスタイルの大きな家の写真
9
