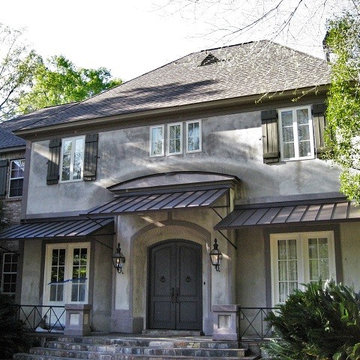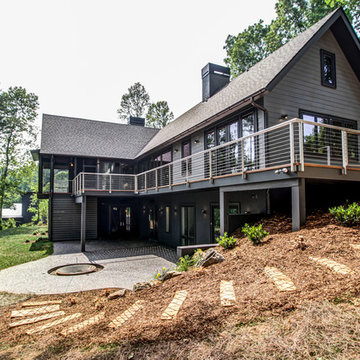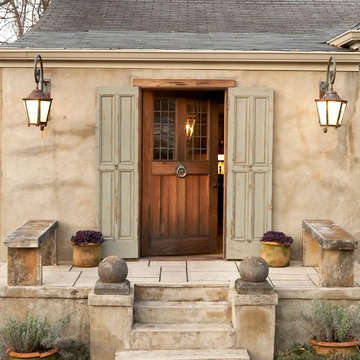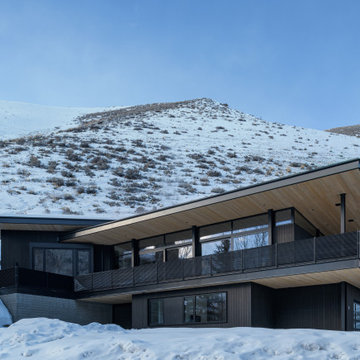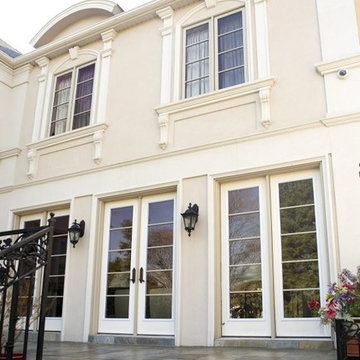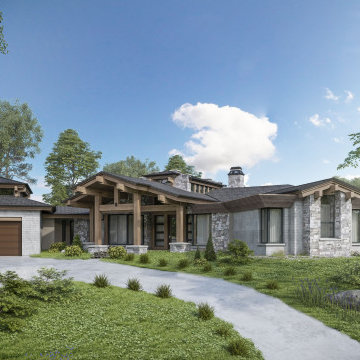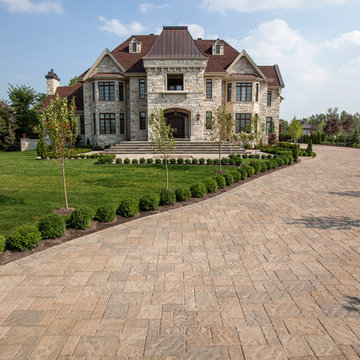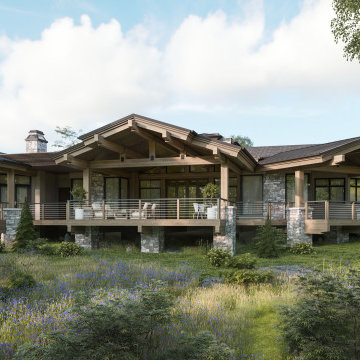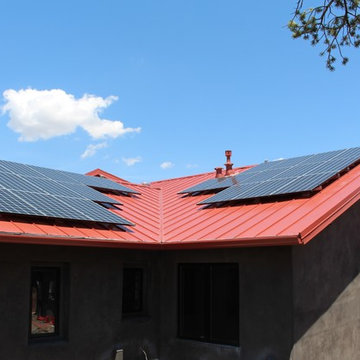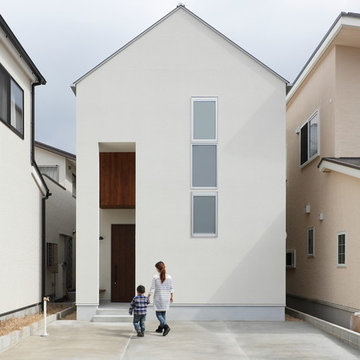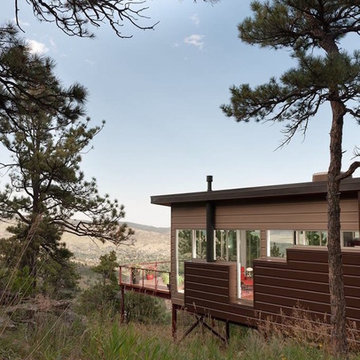小さなラスティックスタイルの大きな家 (コンクリートサイディング) の写真
絞り込み:
資材コスト
並び替え:今日の人気順
写真 1〜20 枚目(全 100 枚)
1/5
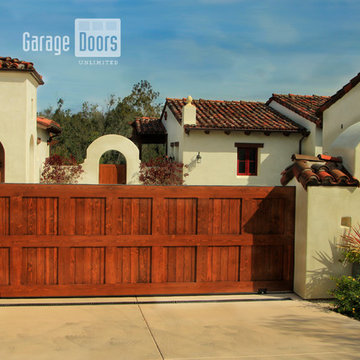
Sliding Wood Driveway Gate. Red Cedar, stain grade gate.
Custom created by Garage Doors Unlimited for an apartment complex in Rancho Santa Fe.
Sarah F
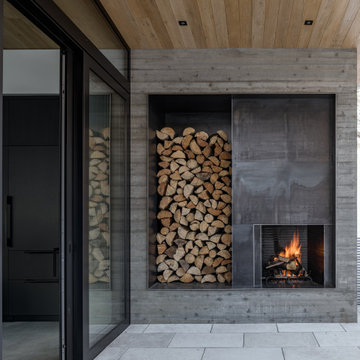
This Ketchum cabin retreat is a modern take of the conventional cabin with clean roof lines, large expanses of glass, and tiered living spaces. The board-form concrete exterior, charred cypress wood siding, and steel panels work harmoniously together. The natural elements of the home soften the hard lines, allowing it to submerge into its surroundings.
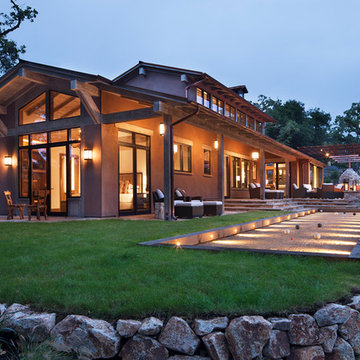
Modern exterior with a built in bocce ball court.
サンフランシスコにある高級なラスティックスタイルのおしゃれな家の外観 (コンクリートサイディング) の写真
サンフランシスコにある高級なラスティックスタイルのおしゃれな家の外観 (コンクリートサイディング) の写真
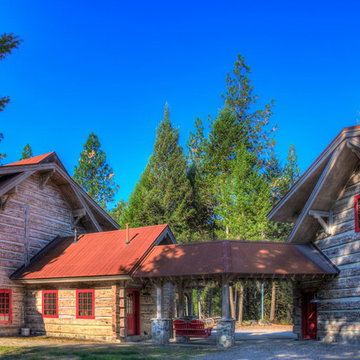
This rustic residential retreat is made from concrete logs from Everlog
他の地域にあるラグジュアリーなラスティックスタイルのおしゃれな家の外観 (コンクリートサイディング) の写真
他の地域にあるラグジュアリーなラスティックスタイルのおしゃれな家の外観 (コンクリートサイディング) の写真
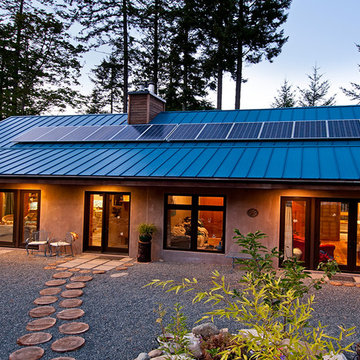
A passive solar home built on Saltspring Island from Concrete Insulated Panels. Operates independently from all public infrastructure. Using Solar P.V and a battery bank as the homes power source, collecting water from the roof into a 5000 gallon rain water collection system. The heat source is passive solar, wood burning fireplace.The home consumes 4500KW per year in heat.
Photos by Leanna Rathkelly
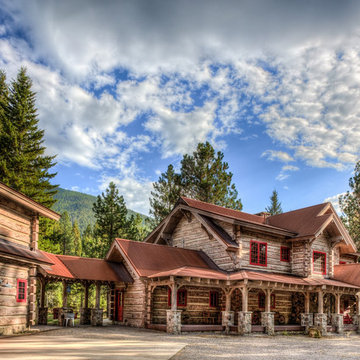
This rustic residential retreat is made from concrete logs from Everlog
他の地域にあるラグジュアリーなラスティックスタイルのおしゃれな家の外観 (コンクリートサイディング) の写真
他の地域にあるラグジュアリーなラスティックスタイルのおしゃれな家の外観 (コンクリートサイディング) の写真
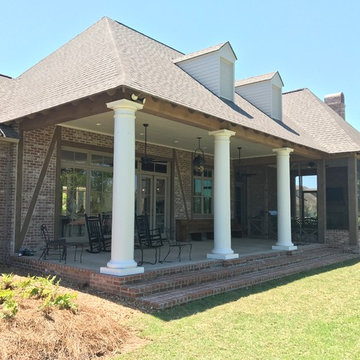
Large creole style rear porch view overlooking Cane River.
ニューオリンズにあるラスティックスタイルのおしゃれな家の外観 (コンクリートサイディング、マルチカラーの外壁) の写真
ニューオリンズにあるラスティックスタイルのおしゃれな家の外観 (コンクリートサイディング、マルチカラーの外壁) の写真
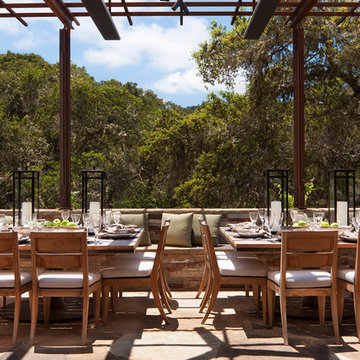
The outdoor dining area is covered by light pergola that provides cover during the day yet doesn't interfere with the wild beauty of the surrounding forest.
小さなラスティックスタイルの大きな家 (コンクリートサイディング) の写真
1
