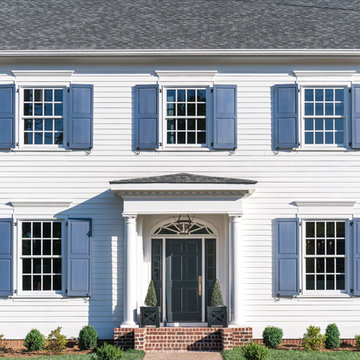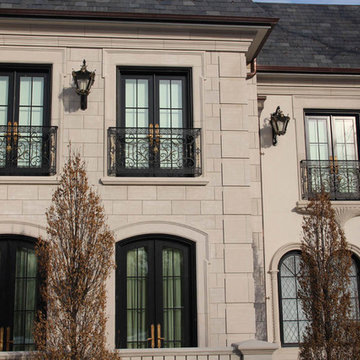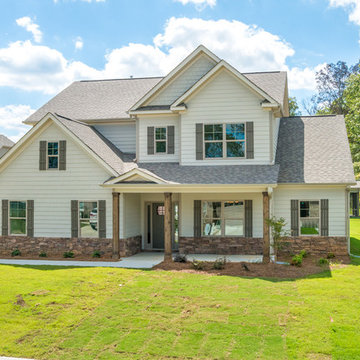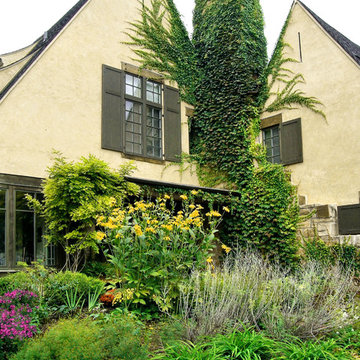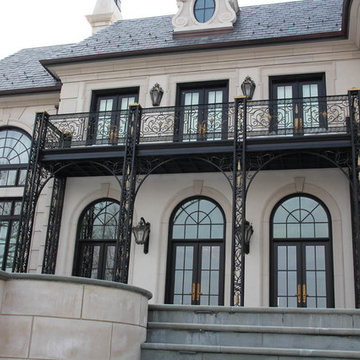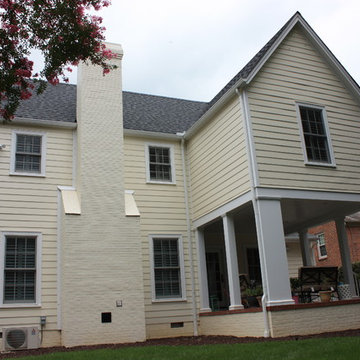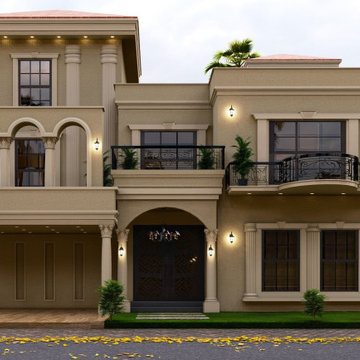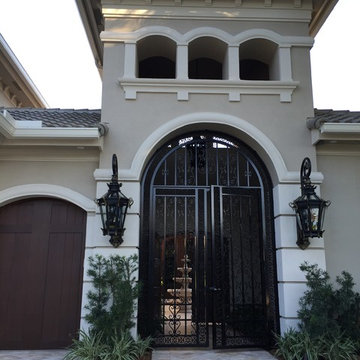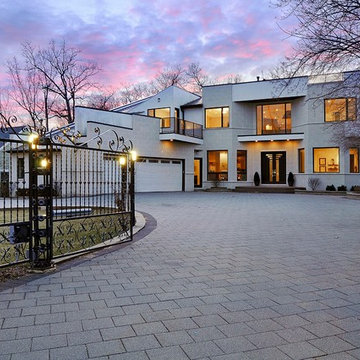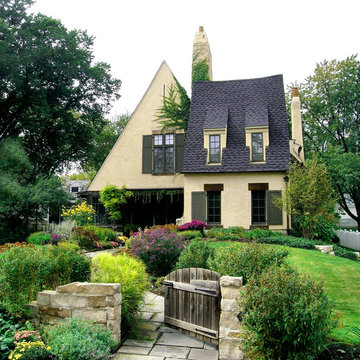小さなトラディショナルスタイルの大きな家 (コンクリートサイディング) の写真
絞り込み:
資材コスト
並び替え:今日の人気順
写真 1〜20 枚目(全 469 枚)
1/5

Modern mountain aesthetic in this fully exposed custom designed ranch. Exterior brings together lap siding and stone veneer accents with welcoming timber columns and entry truss. Garage door covered with standing seam metal roof supported by brackets. Large timber columns and beams support a rear covered screened porch. (Ryan Hainey)
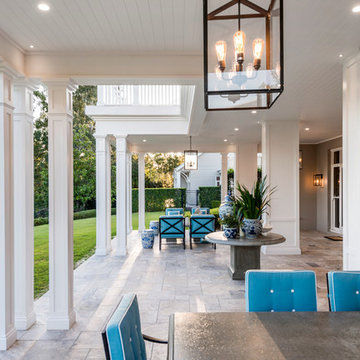
The home on this beautiful property was transformed into a classic American style beauty with the addition of two outdoor pavilions and feature chippendale balustrade.

modern farmhouse w/ full front porch
高級なトラディショナルスタイルのおしゃれな家の外観 (コンクリートサイディング) の写真
高級なトラディショナルスタイルのおしゃれな家の外観 (コンクリートサイディング) の写真
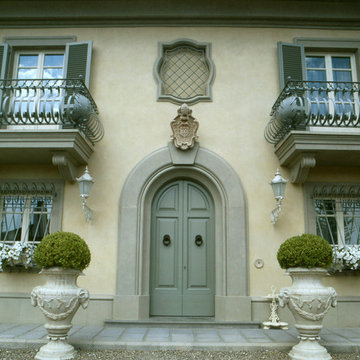
Progettazione interamente nuova di una villa in classico stile del '800 nella campagna toscana, vicino Firenze ITA.
Progettazione architettonica e d'interni, Art & Decor ed arredamento esclusivamente made in Italy.
Studio La Noce
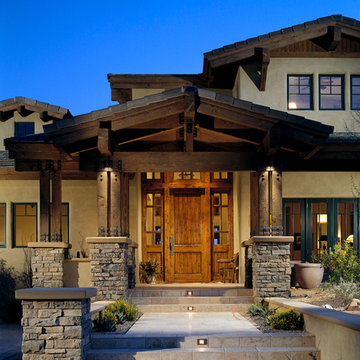
Malouf Construction, home builder, Arizona professional, phoenix, home remodel,
フェニックスにあるトラディショナルスタイルのおしゃれな家の外観 (コンクリートサイディング) の写真
フェニックスにあるトラディショナルスタイルのおしゃれな家の外観 (コンクリートサイディング) の写真
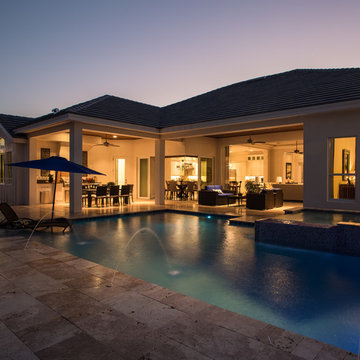
The Bermuda is breathtaking both inside and out, This home bestows elegant living. This plan achieves grandeur on an everyday scale with its contemporary appointed features that speaks volumes to today's discerning homeowners. The open, flowing spaces of this home create a relaxing environment, enhanced throughout with stylish details to make this home one of a kind. The lanai and cabana expand the living area through the great room's 10 foot sliding glass doors, that complement the setting of the peaceful equestrian lifestyle of the Polo Grounds and Vero Beach's unique Bermuda/West Indies flavor. The expansive, open kitchen features a large center island with seating at the bar suited for both family gatherings and entertaining, GE Monogram appliances and a hidden Pantry! A dramatic round seating area transforms the den into a unique featured area. The model home's luxurious master suite provides two large walk-in-closets, a spacious bath with separate vanities, bubble massage tub, over sized walk-in shower, dual vanities and private water closet.
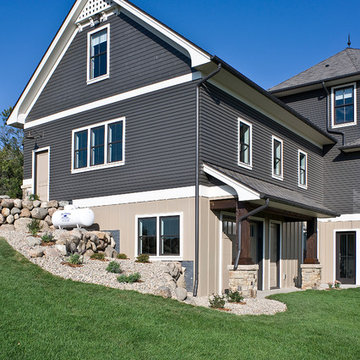
Builder- Jarrod Smart Construction
Interior Design- Designing Dreams by Ajay
Photography -Cypher Photography
他の地域にある高級なトラディショナルスタイルのおしゃれな家の外観 (コンクリートサイディング) の写真
他の地域にある高級なトラディショナルスタイルのおしゃれな家の外観 (コンクリートサイディング) の写真
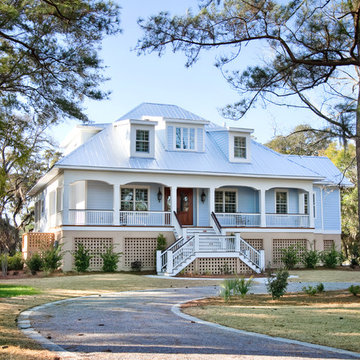
Photo: Michael Costa/ Charleston Home + Design
チャールストンにあるトラディショナルスタイルのおしゃれな家の外観 (コンクリートサイディング) の写真
チャールストンにあるトラディショナルスタイルのおしゃれな家の外観 (コンクリートサイディング) の写真

Modern mountain aesthetic in this fully exposed custom designed ranch. Exterior brings together lap siding and stone veneer accents with welcoming timber columns and entry truss. Garage door covered with standing seam metal roof supported by brackets. Large timber columns and beams support a rear covered screened porch.
(Ryan Hainey)
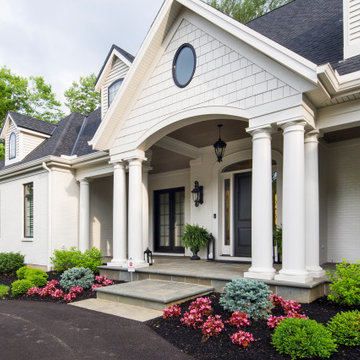
Charming Front Porch
ダラスにあるラグジュアリーなトラディショナルスタイルのおしゃれな家の外観 (コンクリートサイディング) の写真
ダラスにあるラグジュアリーなトラディショナルスタイルのおしゃれな家の外観 (コンクリートサイディング) の写真
小さなトラディショナルスタイルの大きな家 (コンクリートサイディング) の写真
1
