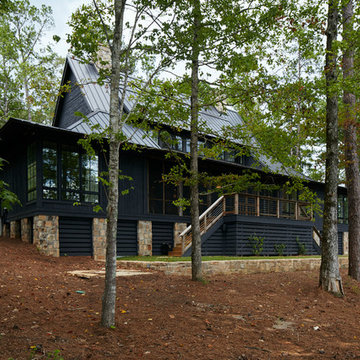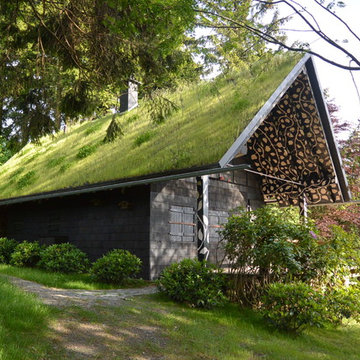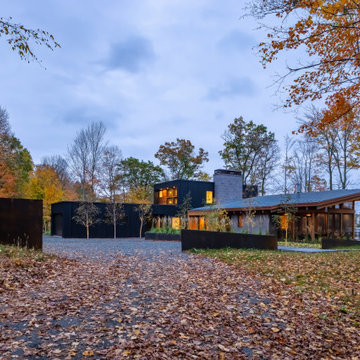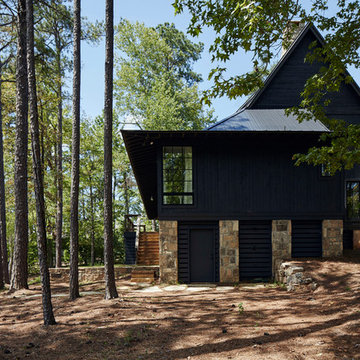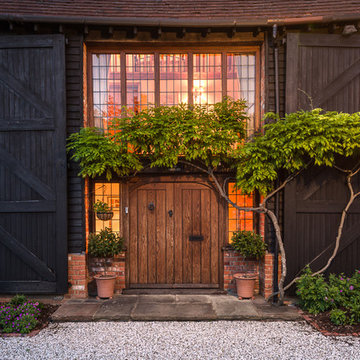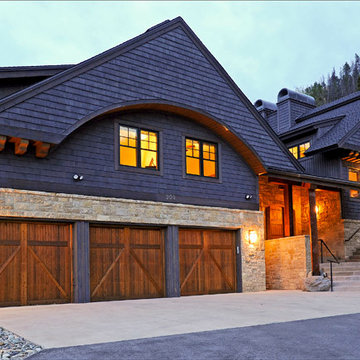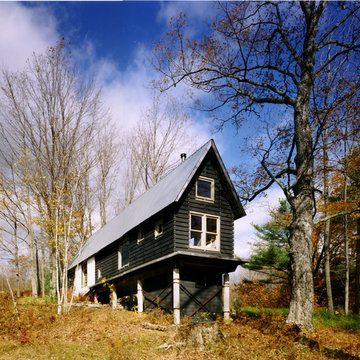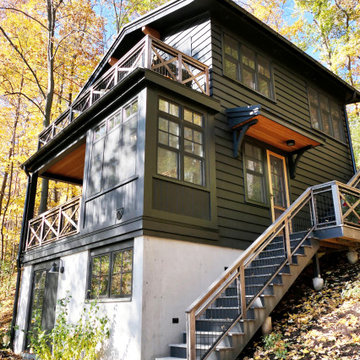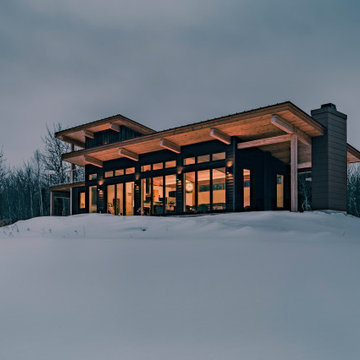小さなラスティックスタイルの家の外観の写真
絞り込み:
資材コスト
並び替え:今日の人気順
写真 1〜20 枚目(全 113 枚)
1/5

Modern, small community living and vacationing in these tiny homes. The beautiful, shou sugi ban exterior fits perfectly in the natural, forest surrounding. Built to last on permanent concrete slabs and engineered for all the extreme weather that northwest Montana can throw at these rugged homes.
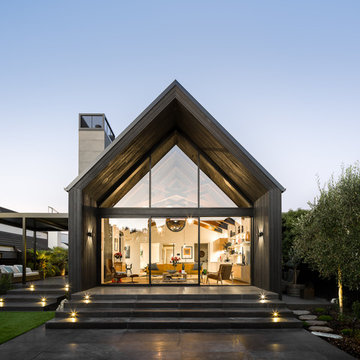
The Living Room is double height, with scissor trusses - glazing gives transparency through the entire space.
クライストチャーチにある高級なラスティックスタイルのおしゃれな家の外観の写真
クライストチャーチにある高級なラスティックスタイルのおしゃれな家の外観の写真
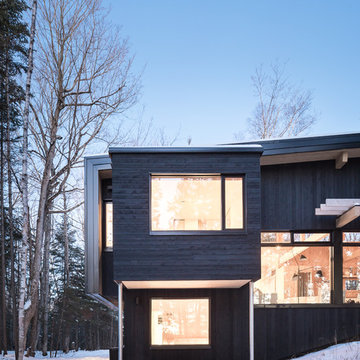
Martin Dufour architecte
Photographe: Ulysse Lemerise
モントリオールにある小さなラスティックスタイルのおしゃれな家の外観の写真
モントリオールにある小さなラスティックスタイルのおしゃれな家の外観の写真
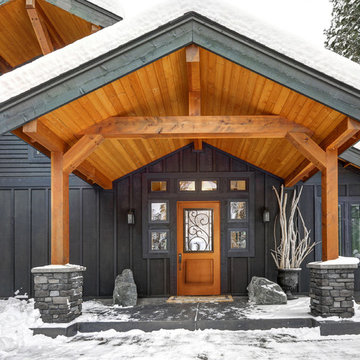
A rustic cabin-inspired home with large covered patio area featuring a Barrington Sierra series half lite front door with Tanglewood style decorative door glass

The compact subdued cabin nestled under a lush second-growth forest overlooking Lake Rosegir. Built over an existing foundation, the new building is just over 800 square feet. Early design discussions focused on creating a compact, structure that was simple, unimposing, and efficient. Hidden in the foliage clad in dark stained cedar, the house welcomes light inside even on the grayest days. A deck sheltered under 100 yr old cedars is a perfect place to watch the water.
Project Team | Lindal Home
Architectural Designer | OTO Design
General Contractor | Love and sons
Photography | Patrick
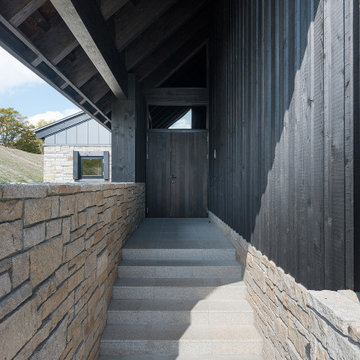
冬の3mを超える豪雪地帯に建つ建物。石の基壇の上に黒く塗装したレッドシダーの外壁、9寸勾配の切妻屋根が載る構成で、大自然に溶け込むように建ちます。
玄関へのアプローチ
他の地域にあるラスティックスタイルのおしゃれな家の外観の写真
他の地域にあるラスティックスタイルのおしゃれな家の外観の写真

The compact subdued cabin nestled under a lush second-growth forest overlooking Lake Rosegir. Built over an existing foundation, the new building is just over 800 square feet. Early design discussions focused on creating a compact, structure that was simple, unimposing, and efficient. Hidden in the foliage clad in dark stained cedar, the house welcomes light inside even on the grayest days. A deck sheltered under 100 yr old cedars is a perfect place to watch the water.
Project Team | Lindal Home
Architectural Designer | OTO Design
General Contractor | Love and sons
Photography | Patrick
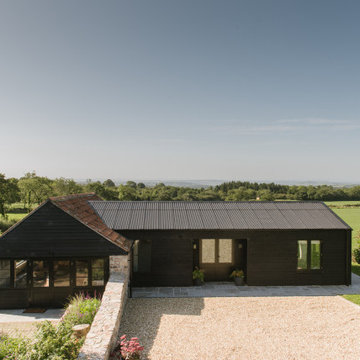
De Rosee Sa completed the extension and refurbishment of a converted barn near Wells in Somerset. We previously worked with these clients on a project in London; this is the second site we have worked on together. The projects aim was to refurbish the existing building and also create additional new build accommodation. The construction details are designed so that they are simple, but a little more crisp and contemporary than the surrounding agricultural vernacular.
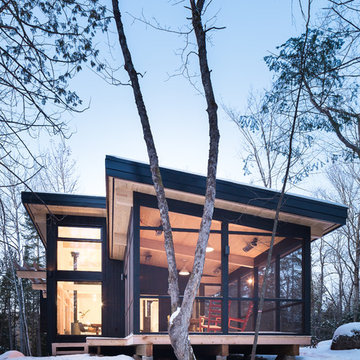
Martin Dufour architecte
Photographe: Ulysse Lemerise
モントリオールにある小さなラスティックスタイルのおしゃれな家の外観の写真
モントリオールにある小さなラスティックスタイルのおしゃれな家の外観の写真

The front view of the cabin hints at the small footprint while a view of the back exposes the expansiveness that is offered across all four stories.
This small 934sf lives large offering over 1700sf of interior living space and additional 500sf of covered decking.
小さなラスティックスタイルの家の外観の写真
1

