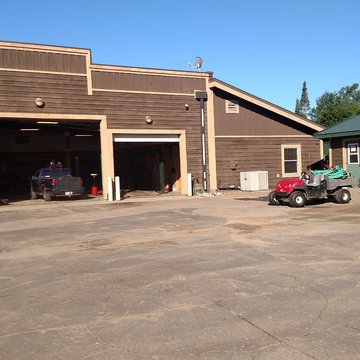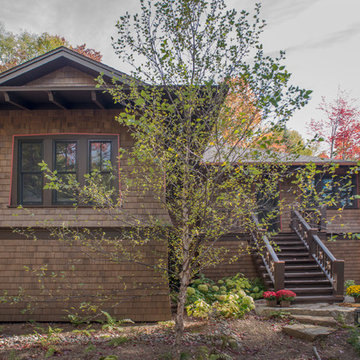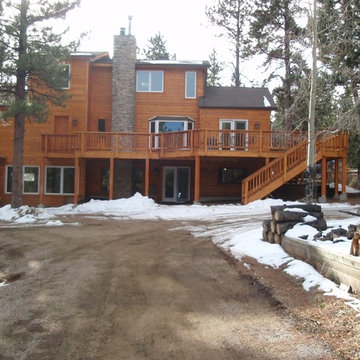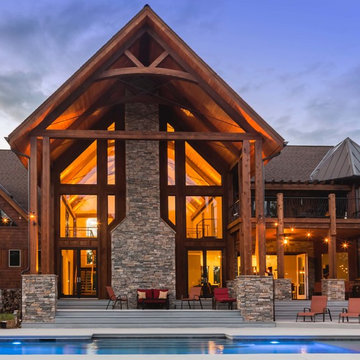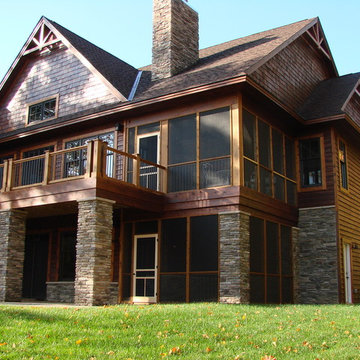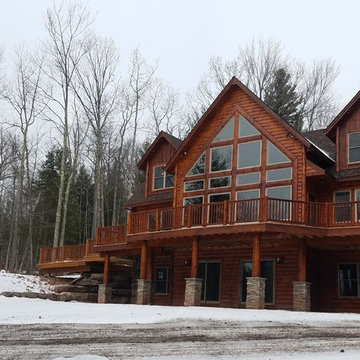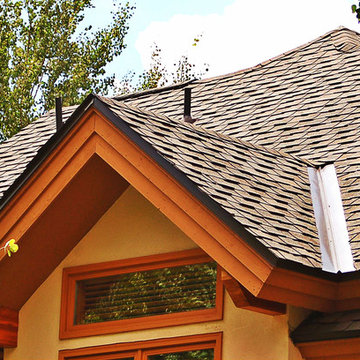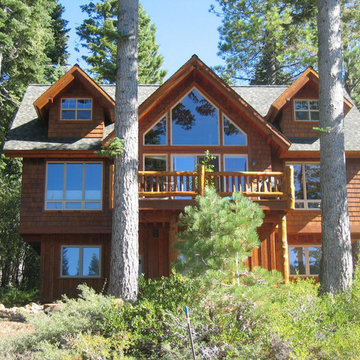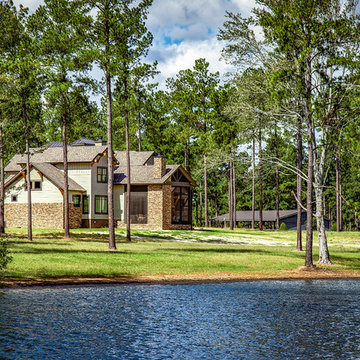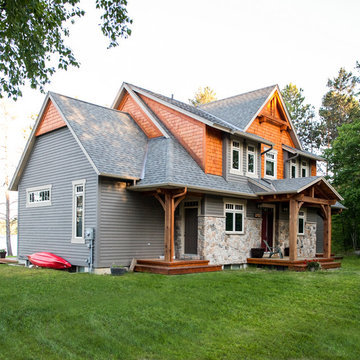ラスティックスタイルの板屋根の家の写真
絞り込み:
資材コスト
並び替え:今日の人気順
写真 2061〜2080 枚目(全 4,388 枚)
1/3
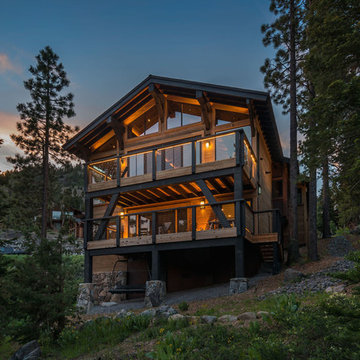
Dark colored heavy timber posts and beams add strength and contrast to the rear decks. Scones and hidden strip lights were placed under the railing. Photos: Vance Fox
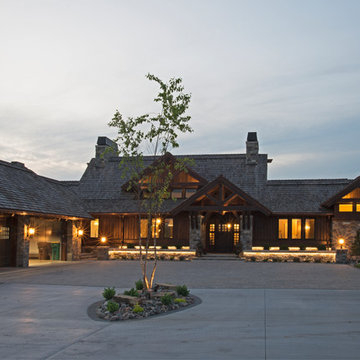
Shooting Star Photography
高級なラスティックスタイルのおしゃれな家の外観 (混合材サイディング、マルチカラーの外壁) の写真
高級なラスティックスタイルのおしゃれな家の外観 (混合材サイディング、マルチカラーの外壁) の写真
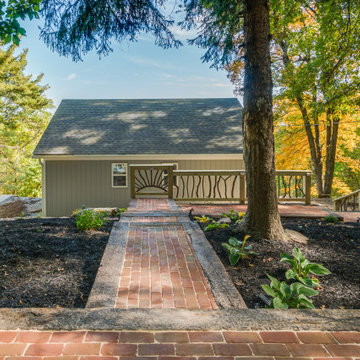
We wanted to transform the entry to garner a cottage feel upon approach. Walk and steps were done with railroad tie borders with recycled brick taken from a project in Old Town Alexandria
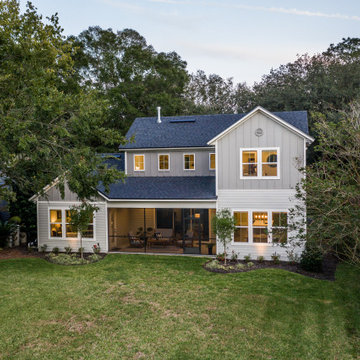
DreamDesign®25, Springmoor House, is a modern rustic farmhouse and courtyard-style home. A semi-detached guest suite (which can also be used as a studio, office, pool house or other function) with separate entrance is the front of the house adjacent to a gated entry. In the courtyard, a pool and spa create a private retreat. The main house is approximately 2500 SF and includes four bedrooms and 2 1/2 baths. The design centerpiece is the two-story great room with asymmetrical stone fireplace and wrap-around staircase and balcony. A modern open-concept kitchen with large island and Thermador appliances is open to both great and dining rooms. The first-floor master suite is serene and modern with vaulted ceilings, floating vanity and open shower.
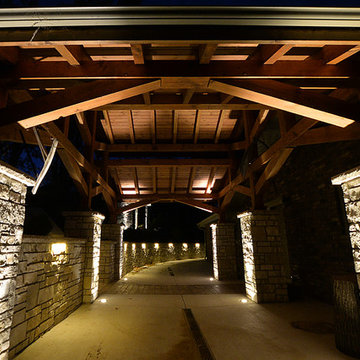
This East Troy home on Booth Lake had a few drainage issues that needed to be resolved, but one thing was clear, the homeowners knew with the proper design features, their property had amazing potential to be a fixture on the lake.
Starting with a redesign of the backyard, including retaining walls and other drainage features, the home was then ready for a radical facelift. We redesigned the entry of the home with a timber frame portico/entryway. The entire portico was built with the old-world artistry of a mortise and tenon framing method. We also designed and installed a new deck and patio facing the lake, installed an integrated driveway and sidewalk system throughout the property and added a splash of evening effects with some beautiful architectural lighting around the house.
A Timber Tech deck with Radiance cable rail system was added off the side of the house to increase lake viewing opportunities and a beautiful stamped concrete patio was installed at the lower level of the house for additional lounging.
Lastly, the original detached garage was razed and rebuilt with a new design that not only suits our client’s needs, but is designed to complement the home’s new look. The garage was built with trusses to create the tongue and groove wood cathedral ceiling and the storage area to the front of the garage. The secondary doors on the lakeside of the garage were installed to allow our client to drive his golf cart along the crushed granite pathways and to provide a stunning view of Booth Lake from the multi-purpose garage.
Terry Mayer http://www.terrymayerphotography.com/
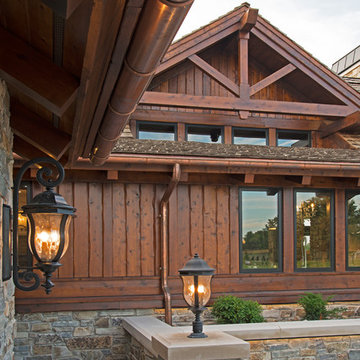
Shooting Star Photography
ミネアポリスにある高級なラスティックスタイルのおしゃれな家の外観 (混合材サイディング、マルチカラーの外壁) の写真
ミネアポリスにある高級なラスティックスタイルのおしゃれな家の外観 (混合材サイディング、マルチカラーの外壁) の写真
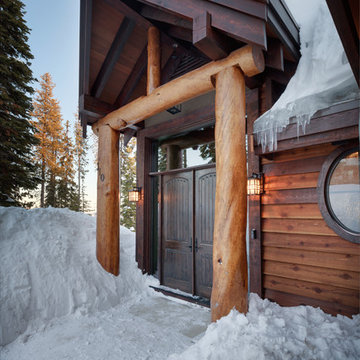
Covered front entry with Log Post and Beam details.
他の地域にあるラスティックスタイルのおしゃれな家の外観の写真
他の地域にあるラスティックスタイルのおしゃれな家の外観の写真
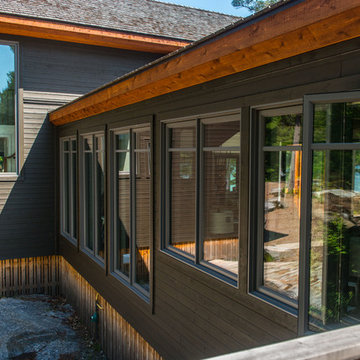
Window & Door Dealers
Contact: Angelo & Paul DeCola
Location: 41-D Commerce Park Drive
Unit D
Barrie, Ontario L4N 8X1
Canada
トロントにある高級な中くらいなラスティックスタイルのおしゃれな家の外観の写真
トロントにある高級な中くらいなラスティックスタイルのおしゃれな家の外観の写真
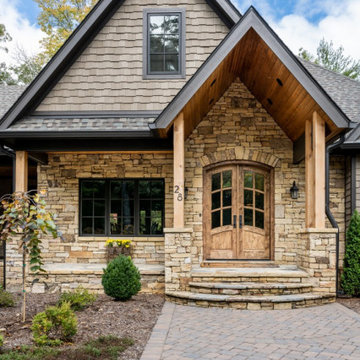
Front exterior of a mountain rustic home near Asheville, NC.
他の地域にある高級なラスティックスタイルのおしゃれな家の外観 (コンクリート繊維板サイディング) の写真
他の地域にある高級なラスティックスタイルのおしゃれな家の外観 (コンクリート繊維板サイディング) の写真
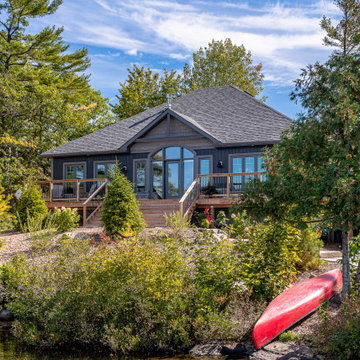
Tour this stunning custom Rosseau cottage built by Quality Homes. With 1,819 sq. ft of open concept living space and 3 bedrooms and 2.5 bathrooms, this gorgeous lakefront bungalow cottage has everything for an ideal escape! Featuring a custom kitchen with a pantry and white quartz countertops, vaulted ceilings and a stone fireplace in the living room, red oak hardwood floors throughout, and lakefront views that can be seen from the screened porch, this home is paradise!
ラスティックスタイルの板屋根の家の写真
104
