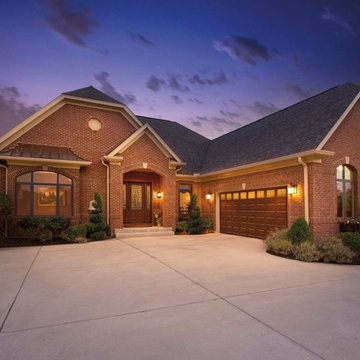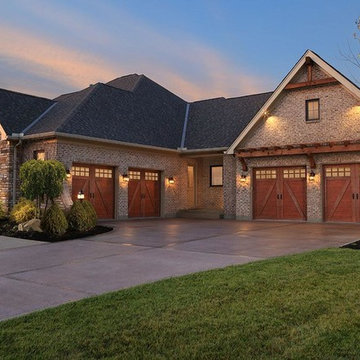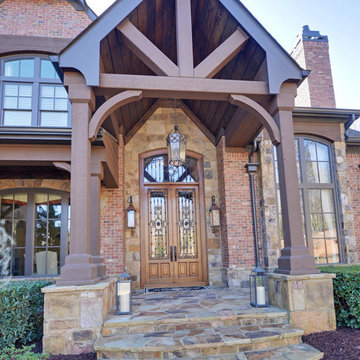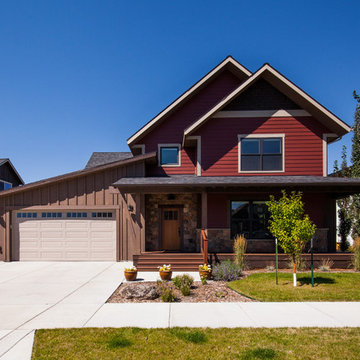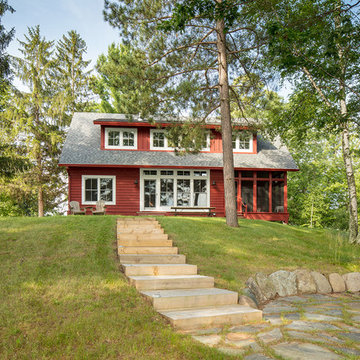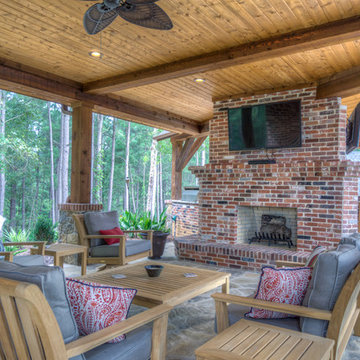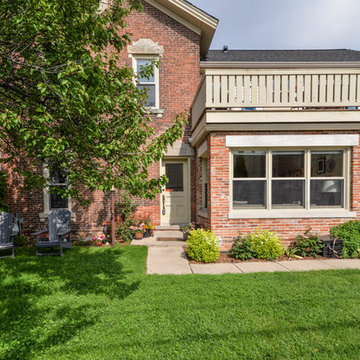ラスティックスタイルの家の外観の写真
絞り込み:
資材コスト
並び替え:今日の人気順
写真 1〜20 枚目(全 114 枚)
1/4
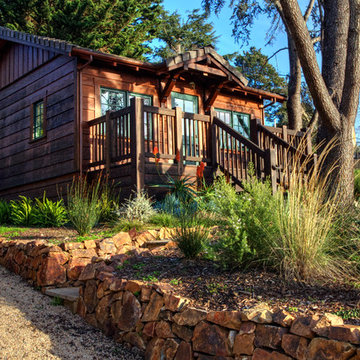
This project included a complete gut and restoration of this tiny rustic one bedroom cabin. The owner purchased the house to use it for a office. Yet to be completed is the front porch.
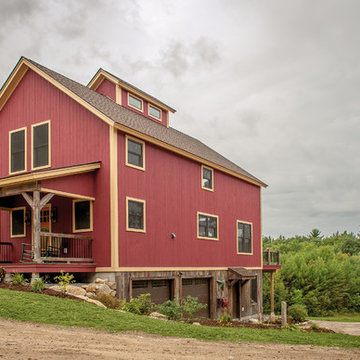
This eye-catching, barn-style home provides 1,902 square-feet of timber frame open living space. Built into the side of a sloping hill, the house siting takes advantage of extensive views. The large cupola on top is open to the space below with operable Integrity® Wood-Ultrex® windows, which afford both light and ventilation. The two-car garage is tucked neatly beneath the house, keeping the simple rectangle footprint, which contributes to an energy-efficient design. This eye catching barn style design features a first floor master bedroom, eat-in kitchen, dining area, laundry room and a great room with soaring ceilings and large Integrity windows to maximize natural light and capture the stunning scenic views.
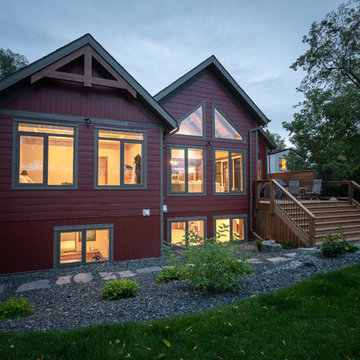
The final touch of a homes exterior is the landscaping. Creating a landscape design that matches the style and functionality of the home and lot is art of its own.
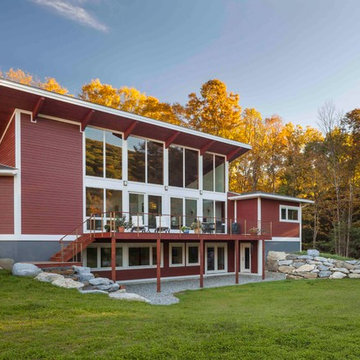
The Bershire Deck House is a perfect escape, located in a remote mountain town in western Massachusetts. It features a welcoming great room, which greets visitors with spectacular, floor-to-ceiling views of the landscape beyond; a deck for relaxing and entertaining; and a private, entry-level master suite. The lower level also features two additional bedrooms, a family room and unfinished space for future expansion.
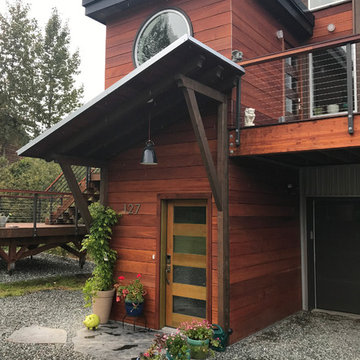
Beautiful home near Anchorage Alaska that uses Nova Batu 1x6 as siding in combination with corrugated metal.
他の地域にある中くらいなラスティックスタイルのおしゃれな家の外観の写真
他の地域にある中くらいなラスティックスタイルのおしゃれな家の外観の写真
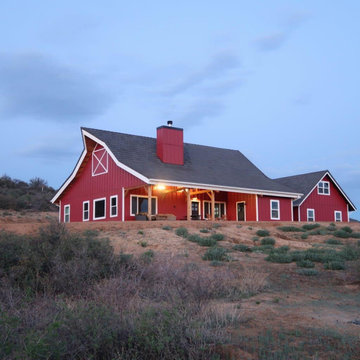
Post and Beam Exterior with Open Lean-to Covered Porch and Attached Garage
オマハにあるラスティックスタイルのおしゃれな家の外観 (縦張り) の写真
オマハにあるラスティックスタイルのおしゃれな家の外観 (縦張り) の写真
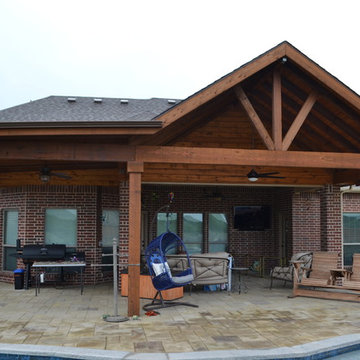
Ortus Exteriors - Even though Royse City is a bit of a haul from our Plano office, we made the drive for this awesome customer! The homeowner was incredibly patient with us and creative with his large backyard out by some country fields. There's a 547 square foot pool with a large tanning ledge and raised custom water features on the back to give the space an accent piece while looking out the house window. The pool finish is PebbleSheen's Blue Granite. On the side, we used a circular patterned paver for a portable fire pit. The 1300 square foot decking features Belgard Lafitt Rustic Slab Pavers in a Hill Country and Danville Beige colors. See them here: http://www.belgard.com/products/pavers/lafitt-rustic-slab
To give this homeowner a complete outdoor living space, we attached a large cedar patio cover to his existing roof and built it to last. We loved working with this customer and transforming his large yard into a space where he and his family can relax and make memories!
Ortus Exteriors designs and builds luxury swimming pools and outdoor living areas the way YOU want it. We focus on all-encompassing projects that transform your land into a custom outdoor oasis. Ortus Exteriors is an authorized Belgard contractor, and we are accredited with the Better Business Bureau.
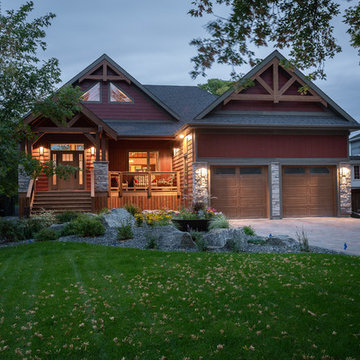
Using a variety of finishes on the exterior of your home can add so much character. I love how the garage doors on this home match the timber.
他の地域にある高級なラスティックスタイルのおしゃれな家の外観 (コンクリート繊維板サイディング) の写真
他の地域にある高級なラスティックスタイルのおしゃれな家の外観 (コンクリート繊維板サイディング) の写真
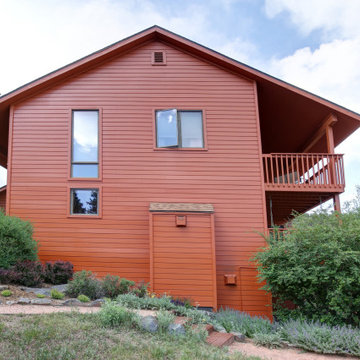
Even though this home in Evergreen was built in 1994, its cedar siding was looking bad. The aging siding was peeling, cracking, and swelling. This homeowner called Colorado Siding Repair to replace all the of the home’s siding! The homeowner had a very specific dream for their design and our team worked with them to make it a reality.
We installed engineered wood siding in a 1 x 8 channel lap siding with a 7 inch reveal. This tongue and groove siding has a beautiful look. To complete the look we painted the home with Sherwin Williams Duration in Pennywise to give this mountain home a beautiful rustic profile. We finished the home’s transformation by replacing the home’s lighting fixtures and painting its decks.
How do you think this mountain home turned out?
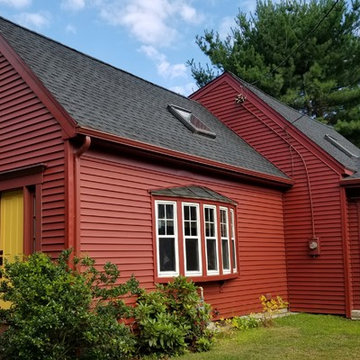
Mastic Vinyl Siding in the color, Russet Red. GAF Timberline Roofing System in the color, Charcoal Gray. Therma Tru Door System. Photo Credit: Care Free Homes, Inc.
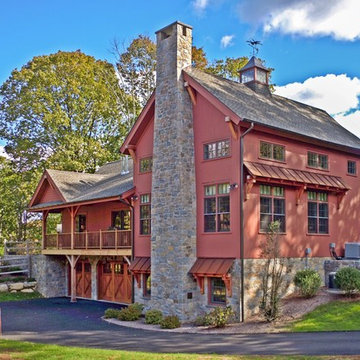
New timber frame new construction by Tallman Segerson Builders
他の地域にあるラスティックスタイルのおしゃれな家の外観の写真
他の地域にあるラスティックスタイルのおしゃれな家の外観の写真
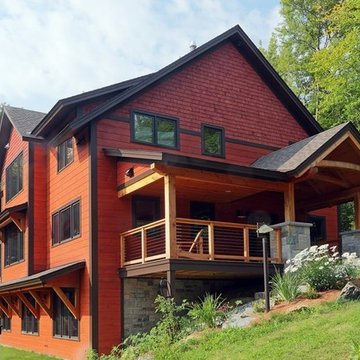
Photo by Kate Carter, www.vtrealestatephotos.com
バーリントンにあるラスティックスタイルのおしゃれな家の外観 (混合材サイディング) の写真
バーリントンにあるラスティックスタイルのおしゃれな家の外観 (混合材サイディング) の写真
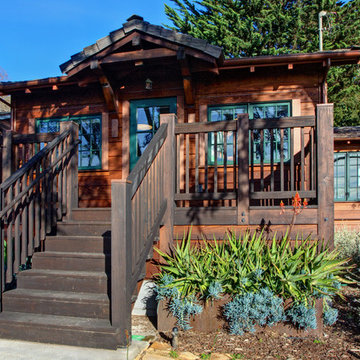
Restored one bedroom, one bath home. This is a compact house with a total of 750 square feet. The house was taken down to the studs and completely updated.
Mitchell Shenker Photography
ラスティックスタイルの家の外観の写真
1
