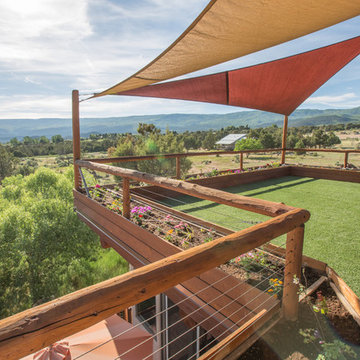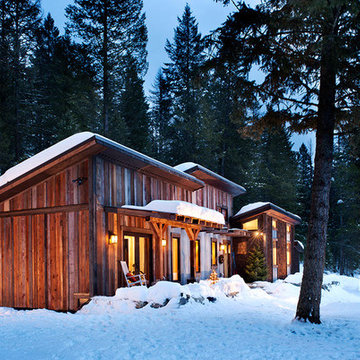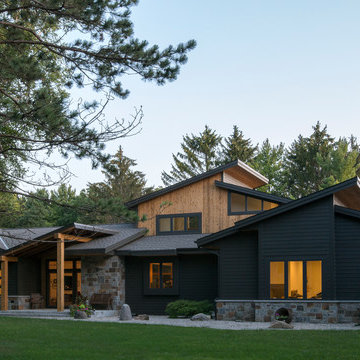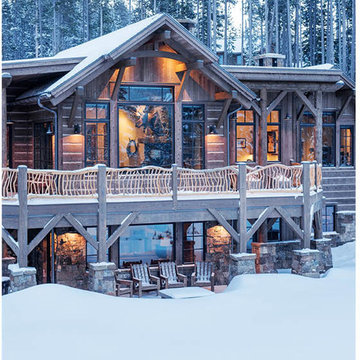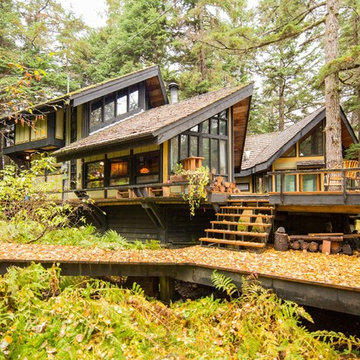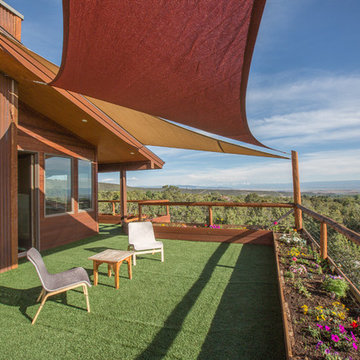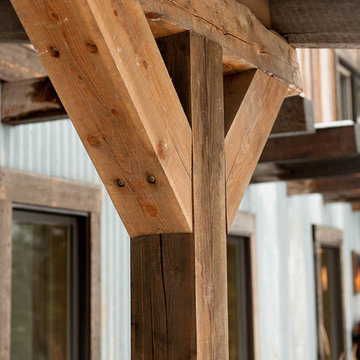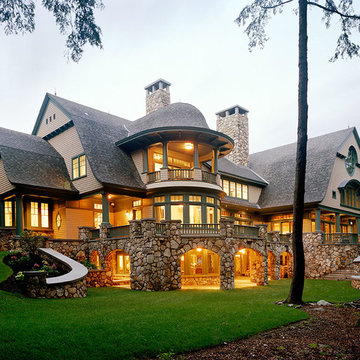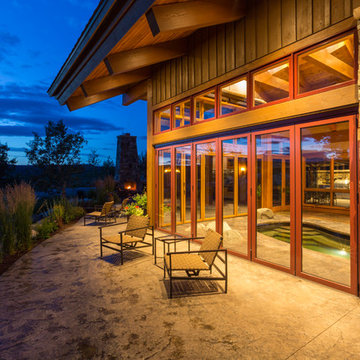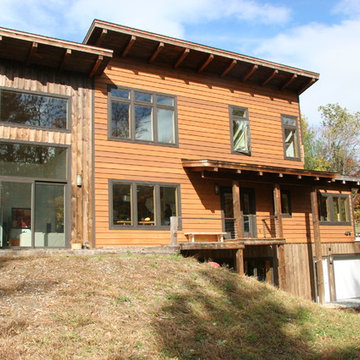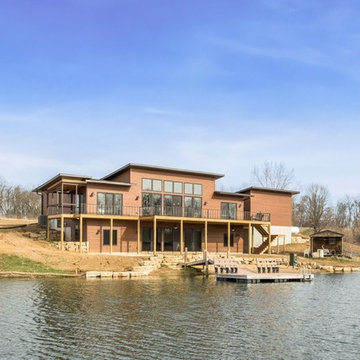ラスティックスタイルの家の外観の写真
絞り込み:
資材コスト
並び替え:今日の人気順
写真 1〜20 枚目(全 72 枚)
1/4

Welcome to the essential refined mountain rustic home: warm, homey, and sturdy. The house’s structure is genuine heavy timber framing, skillfully constructed with mortise and tenon joinery. Distressed beams and posts have been reclaimed from old American barns to enjoy a second life as they define varied, inviting spaces. Traditional carpentry is at its best in the great room’s exquisitely crafted wood trusses. Rugged Lodge is a retreat that’s hard to return from.
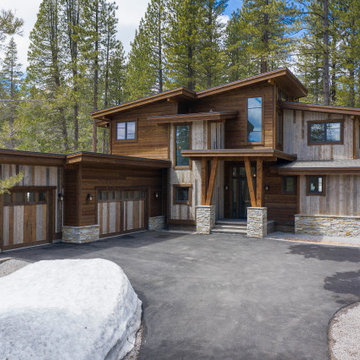
Custom Mountain Modern home designed and engineered by Dennis Dodds & Associates of Truckee, CA. Built by Steele Construction. Exterior features Trestlewood Natureaged siding, honey-silver natural ledge stone, and Sierra Pacific Windows.
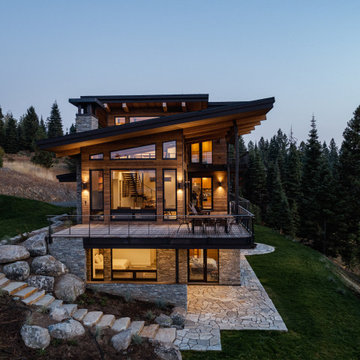
The W7 series of windows and doors were selected in this project both for the high performance of the products, the beauty of natural wood interiors, and the durability of aluminum-clad exteriors. The stunning clear-stained pine windows make use of concealed hinges, which not only deliver a clean aesthetic but provide continuous gaskets around the sash helping to create a better seal against the weather outside. The robust hardware is paired with stainless steel premium handles to ensure smooth operation and timeless style for years to come.
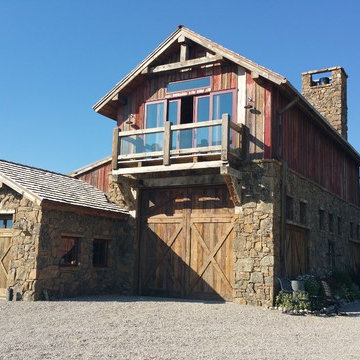
This apartment garage; has a distressed wood and stone wood exterior, reclaimed wood trusses, and a red faded wood. With barn doors for the main garage as well as as the garage for a motor home.
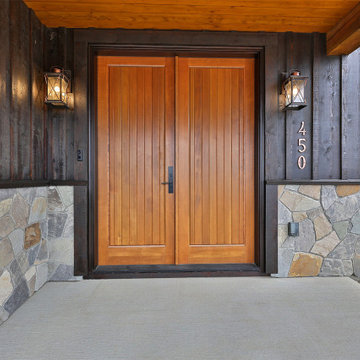
Covered Entry with copper accent lights and beautiful wood doors.
他の地域にあるラスティックスタイルのおしゃれな家の外観 (縦張り) の写真
他の地域にあるラスティックスタイルのおしゃれな家の外観 (縦張り) の写真
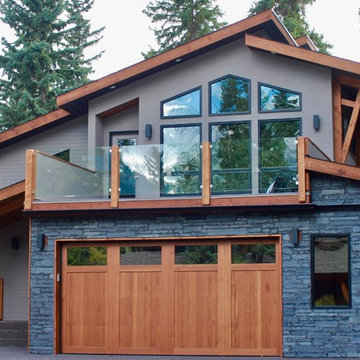
Contemporary Rustic Exterior
カルガリーにある高級な中くらいなラスティックスタイルのおしゃれな家の外観 (石材サイディング) の写真
カルガリーにある高級な中くらいなラスティックスタイルのおしゃれな家の外観 (石材サイディング) の写真
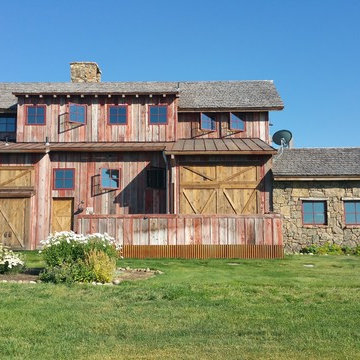
The side view of the garage apartment, having a beautiful view of the faded red wood as well stone wood. With the added bonus of lots of windows for lots of natural light.
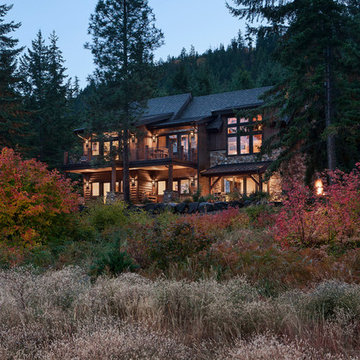
Modern roof lines help this timber frame home blend with the natural ascent of the hillside.
Photos: Rodger Wade Studios, Design M.T.N Design, Timber Framing by PrecisionCraft Log & Timber Homes
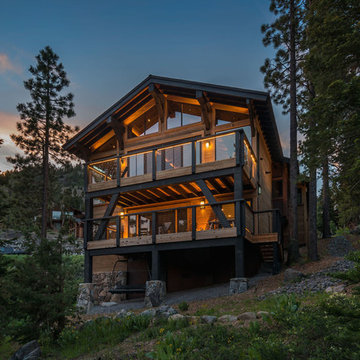
Dark colored heavy timber posts and beams add strength and contrast to the rear decks. Scones and hidden strip lights were placed under the railing. Photos: Vance Fox
ラスティックスタイルの家の外観の写真
1
